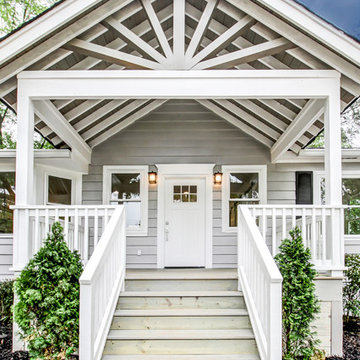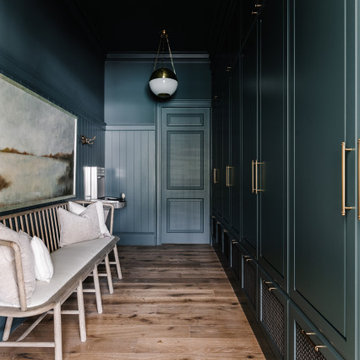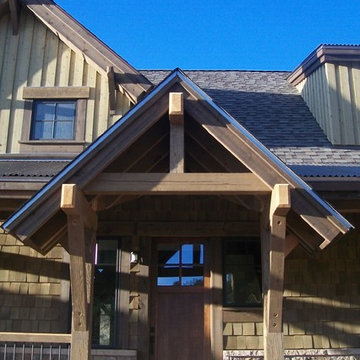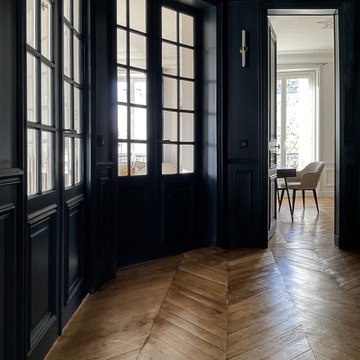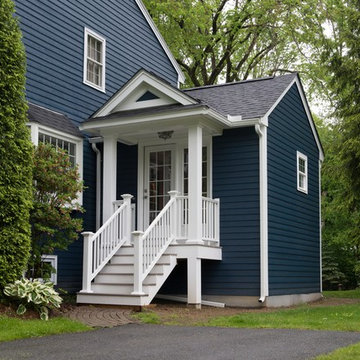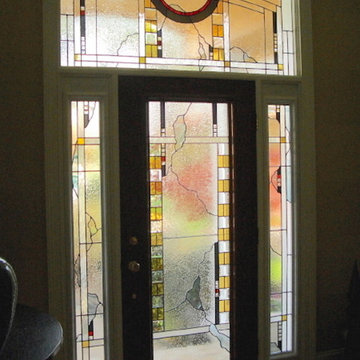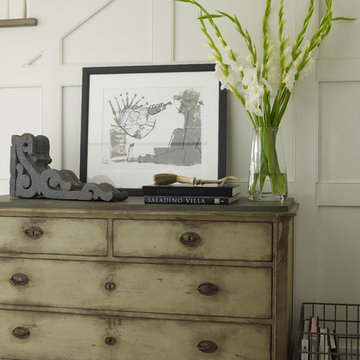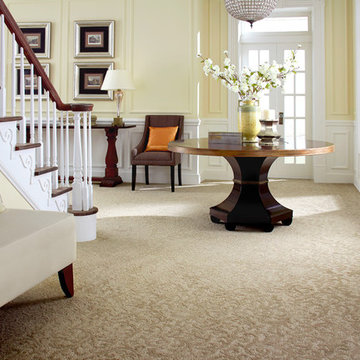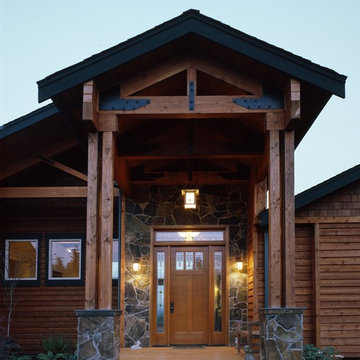黒い、緑色のトラディショナルスタイルの玄関 (カーペット敷き、淡色無垢フローリング) の写真
絞り込み:
資材コスト
並び替え:今日の人気順
写真 1〜20 枚目(全 86 枚)
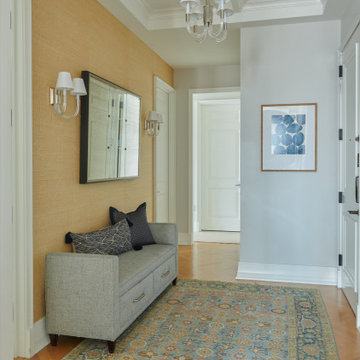
Spacious Manhattan apartment for a fun family of five, smart design, full of style.
ニューヨークにあるトラディショナルスタイルのおしゃれな玄関ロビー (ベージュの壁、淡色無垢フローリング、白いドア、茶色い床) の写真
ニューヨークにあるトラディショナルスタイルのおしゃれな玄関ロビー (ベージュの壁、淡色無垢フローリング、白いドア、茶色い床) の写真
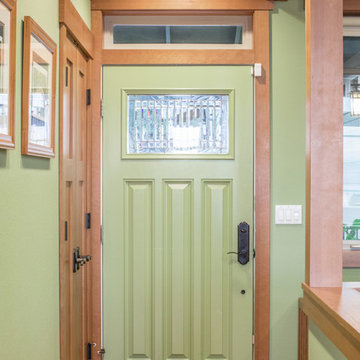
Our clients sought classic Craftsman styling to accentuate the one-of-kind view their from their land.
At 2,200 sf, this single-family home marries traditional craftsman style with modern energy efficiency and design. A Built Green Level 5, the home features an extremely efficient Heat Return Ventilation system, amazing indoor air quality, thermal solar hot water, solar panels, hydronic radiant in-floor heat, warm wood interior detailing, timeless built-in cabinetry, and tastefully placed wood coffered ceilings.
Built on a steep slope, the top floor garage and entry work with the challenges of this site to welcome you into a wonderful Pacific Northwest Craftsman home.
Photo by: Poppi Photography
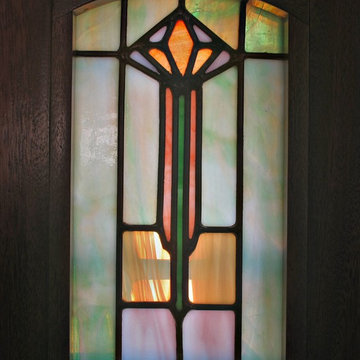
The stained glass was custom made by Ochoa Stained Glass - http://www.ochoasg.com/
The stained glass design was inspired by an early 1920's American Arts and Crafts style stained glass window made by the Flanagan Biedenweg Company, Chicago, Illinois.
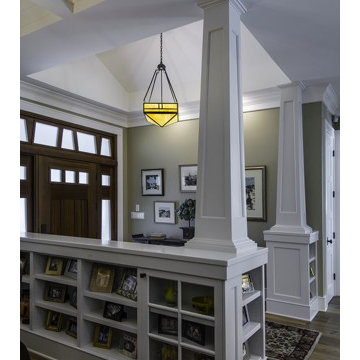
タンパにあるお手頃価格の中くらいなトラディショナルスタイルのおしゃれな玄関ドア (ベージュの壁、淡色無垢フローリング、濃色木目調のドア、茶色い床) の写真
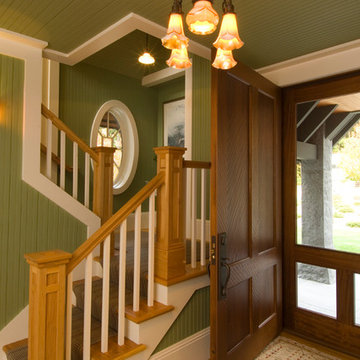
This 4,800 square-foot guesthouse is a three-story residence consisting of a main-level master suite, upper-level guest suite, and a large bunkroom. The exterior finishes were selected for their durability and low-maintenance characteristics, as well as to provide a unique, complementary element to the site. Locally quarried granite and a sleek slate roof have been united with cement fiberboard shingles, board-and-batten siding, and rustic brackets along the eaves.
The public spaces are located on the north side of the site in order to communicate with the public spaces of a future main house. With interior details picking up on the picturesque cottage style of architecture, this space becomes ideal for both large and small gatherings. Through a similar material dialogue, an exceptional boathouse is formed along the water’s edge, extending the outdoor recreational space to encompass the lake.
Photographer: Bob Manley
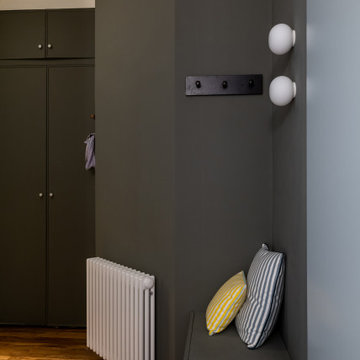
Un appartement haussmannien et familial - Projet JOFFRIN
Cet appartement de 63 m2 a été repensé pour fluidifier la circulation et créer une pièce de vie avec cuisine ouverte.
La pièce de vie a été sublimée avec une peinture des corniches et la rénovation du parquet ancien.
Elle accueille également une nouvelle cuisine et un coin salle à manger. Nous avons déplacé la salle de bain et décloisonné cet espace pour l'intégration de la cuisine. On adore son ambiance pastel avec les façades @plum !
Côté salle de bain, nous avons choisi un côté rétro avec des petits carreaux roses brillants.
L'entrée se démarque par sa couleur profonde et la réalisation d'une banquette composée d'un rangement fermé pour ranger les affaires du quotidien.
Le résultat ? Un rendu épuré, une ambiance douce, tout a été pensé pour un projet harmonieux !
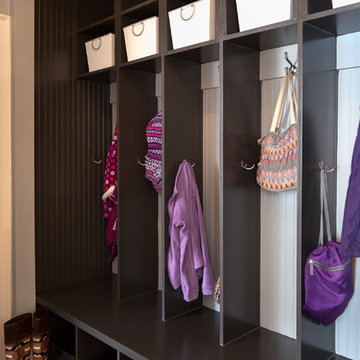
© Deborah Scannell Photography
シャーロットにある低価格の小さなトラディショナルスタイルのおしゃれな玄関ホール (青い壁、淡色無垢フローリング) の写真
シャーロットにある低価格の小さなトラディショナルスタイルのおしゃれな玄関ホール (青い壁、淡色無垢フローリング) の写真
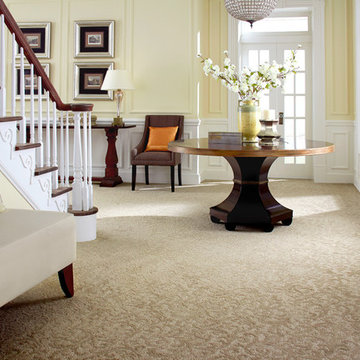
他の地域にあるお手頃価格の中くらいなトラディショナルスタイルのおしゃれな玄関ロビー (黄色い壁、カーペット敷き、ベージュの床) の写真
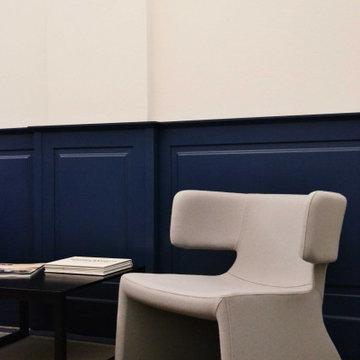
L'ingresso è caratterizzato dall'inserimento di una boiserie blu oltremare che ne percorre tutte le pareti perimetrali diventando da un lato portaombrelli e dall'altro il cuore pulsate della stanza: il camino.
Sopra di esso vengono posizionate le opere che fanno parte della collezione privata della committenza, illuminate da un apparecchio di illuminazione a sospensione a luce diffusa caratterizzato da una struttura interna in metallo che rimanda al classico concetto di lampadario ma attualizzato mediante l'utilizzo di un rivestimento in resina "cocoon" che richiama alla mente le famose installazioni di Christo e Jeanne-Claude.
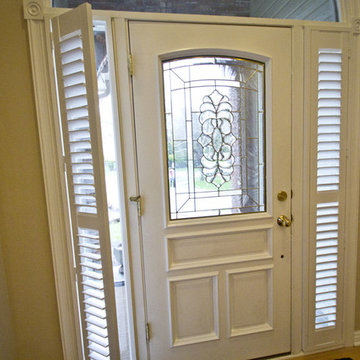
Hunter Douglas Shutters on Sidelight Windows.
Photo Credit: Kristian Anderson
オマハにある中くらいなトラディショナルスタイルのおしゃれな玄関ドア (茶色い壁、淡色無垢フローリング、白いドア、茶色い床) の写真
オマハにある中くらいなトラディショナルスタイルのおしゃれな玄関ドア (茶色い壁、淡色無垢フローリング、白いドア、茶色い床) の写真
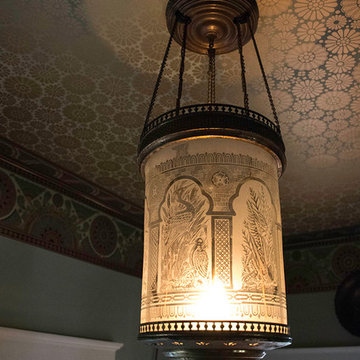
Photo: MJKolinko
Design: Rex Todd Rogers
他の地域にあるラグジュアリーな小さなトラディショナルスタイルのおしゃれな玄関ロビー (メタリックの壁、淡色無垢フローリング) の写真
他の地域にあるラグジュアリーな小さなトラディショナルスタイルのおしゃれな玄関ロビー (メタリックの壁、淡色無垢フローリング) の写真
黒い、緑色のトラディショナルスタイルの玄関 (カーペット敷き、淡色無垢フローリング) の写真
1
