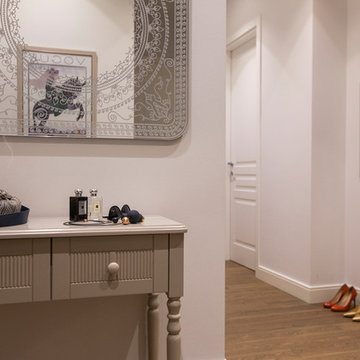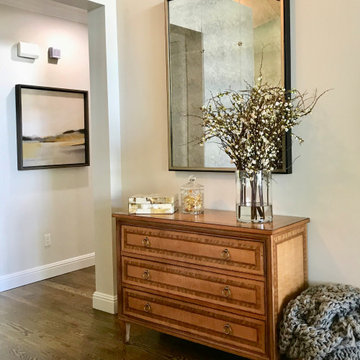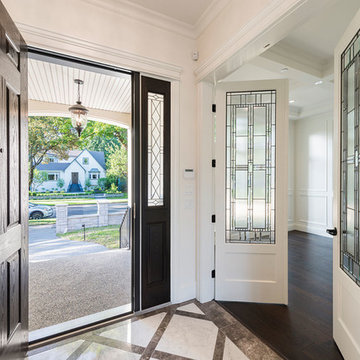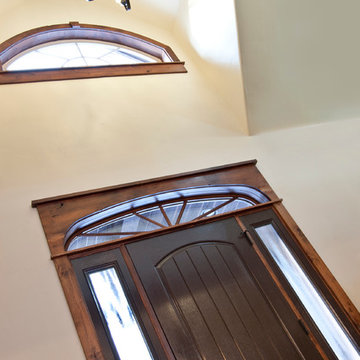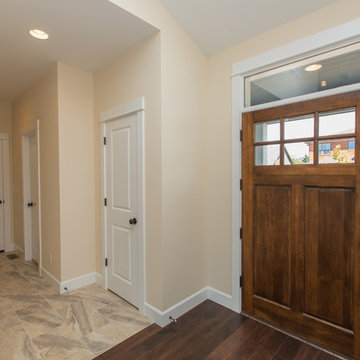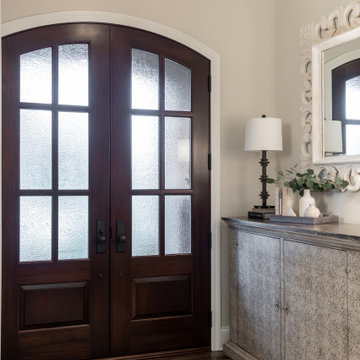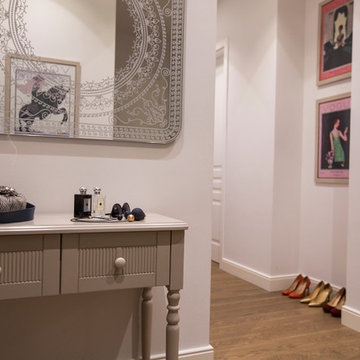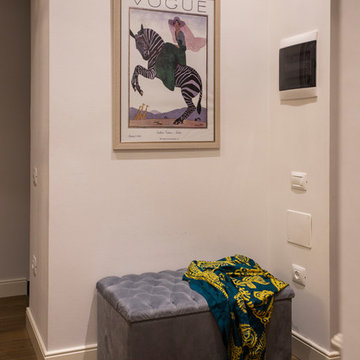ベージュのトラディショナルスタイルの玄関 (濃色無垢フローリング、リノリウムの床、茶色いドア) の写真
絞り込み:
資材コスト
並び替え:今日の人気順
写真 1〜13 枚目(全 13 枚)
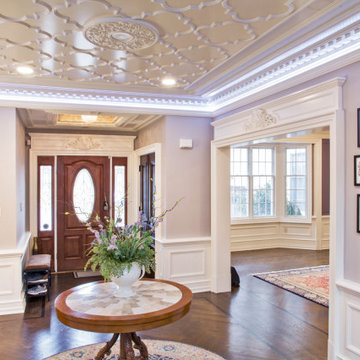
Classic foyer and interior woodwork in Princeton, NJ.
For more about this project visit our website
wlkitchenandhome.com/interiors/
フィラデルフィアにある広いトラディショナルスタイルのおしゃれな玄関ロビー (紫の壁、濃色無垢フローリング、茶色いドア、茶色い床、格子天井、パネル壁) の写真
フィラデルフィアにある広いトラディショナルスタイルのおしゃれな玄関ロビー (紫の壁、濃色無垢フローリング、茶色いドア、茶色い床、格子天井、パネル壁) の写真
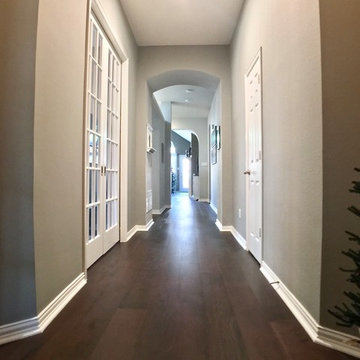
For this remodel we did new flooring throughout all the living areas (1100sqft), a new fireplace surround and turned a massive open front room in to a piano room and 4th bedroom. Please view our website for a write up and before pics.
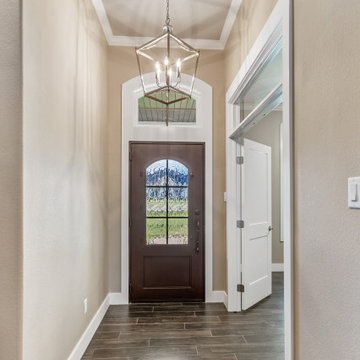
This custom wrought iron front door which adds an extra charm to the home. Call us today for your custom home needs and start your dream home (979) 704-5471
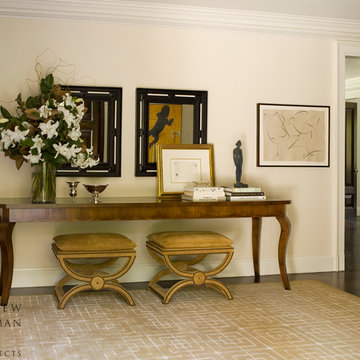
The entrance hallway. Photographer: David Duncan Livingston
サンフランシスコにある高級な広いトラディショナルスタイルのおしゃれな玄関ロビー (白い壁、濃色無垢フローリング、茶色いドア、茶色い床) の写真
サンフランシスコにある高級な広いトラディショナルスタイルのおしゃれな玄関ロビー (白い壁、濃色無垢フローリング、茶色いドア、茶色い床) の写真
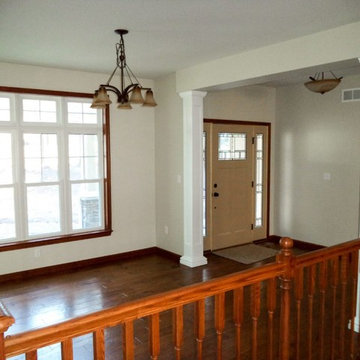
EVANWOOD
3 Bedrooms | 2 Bathrooms | 2 Garage Stalls | 1873 Sq. Ft.
▪ Open kitchen, breakfast area, and living room shared space for families
▪ Formal dining room accented with 8" square, recessed panel columns & triple window
▪ Master bedroom with walk-in closet & en-suite master bath with double bowl vanity
▪ Master bath features corner soaking tub & separate shower.
Note: Images may show selections that are not standard. Plans & products offered may differ from images, drawings and descriptions. Prices, plans, etc subject to change without notice.
ベージュのトラディショナルスタイルの玄関 (濃色無垢フローリング、リノリウムの床、茶色いドア) の写真
1
