トラディショナルスタイルの玄関 (板張り天井、ベージュの床、マルチカラーの床) の写真
絞り込み:
資材コスト
並び替え:今日の人気順
写真 1〜13 枚目(全 13 枚)
1/5
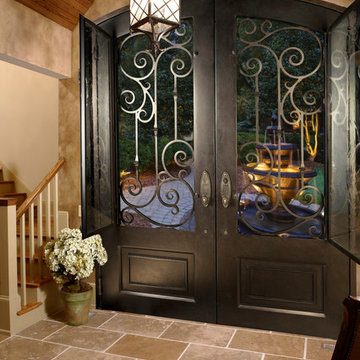
One of the most common surprises for homeowners replacing an existing front-entry is the impact it makes on the interior of their home. The installation of a new, custom ornate front door can effect the entire way you feel about your home.

The Client was looking for a lot of daily useful storage, but was also looking for an open entryway. The design combined seating and a variety of Custom Cabinetry to allow for storage of shoes, handbags, coats, hats, and gloves. The two drawer cabinet was designed with a balanced drawer layout, however inside is an additional pullout drawer to store/charge devices. We also incorporated a much needed kennel space for the new puppy, which was integrated into the lower portion of the new Custom Cabinetry Coat Closet. Completing the rooms functional storage was a tall utility cabinet to house the vacuum, mops, and buckets. The finishing touch was the 2/3 glass side entry door allowing plenty of natural light in, but also high enough to keep the dog from leaving nose prints on the glass.
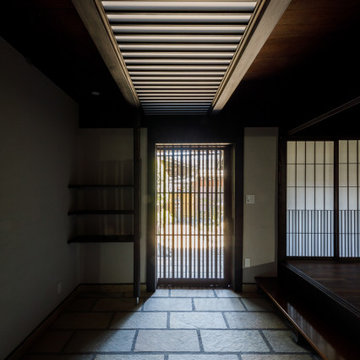
照明を全て消して自然光だけにすると、より素材の美しさが際立ちます。土間の敷き石のザラッとした素材感、無垢木材の古びた味わい、障子紙を濾した光の柔らかさ等々、気負いのないナチュラル感を堪能することが出来ます。
大阪にある高級な広いトラディショナルスタイルのおしゃれな玄関ホール (白い壁、御影石の床、茶色いドア、ベージュの床、板張り天井) の写真
大阪にある高級な広いトラディショナルスタイルのおしゃれな玄関ホール (白い壁、御影石の床、茶色いドア、ベージュの床、板張り天井) の写真
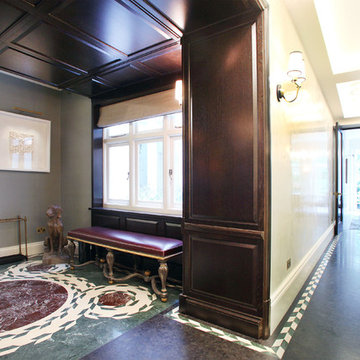
LONDON_LENNOX GARDENS SW1
ロンドンにある高級な広いトラディショナルスタイルのおしゃれな玄関ドア (緑の壁、大理石の床、濃色木目調のドア、マルチカラーの床、板張り天井、壁紙) の写真
ロンドンにある高級な広いトラディショナルスタイルのおしゃれな玄関ドア (緑の壁、大理石の床、濃色木目調のドア、マルチカラーの床、板張り天井、壁紙) の写真
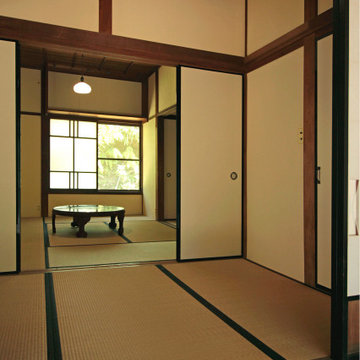
昭和九年に建てられた旧猪子家住宅。朽ち果てる寸前であったこの建物を2015年から2017年に掛けて修繕した。
外観はそのままに、痛んでいるところを補修し、和室などは壁仕上げをやり直した。台所については、多少リフォームされたいたが、「たたき土間」や「水場」など、昔の「竈(くど)」ように改修した。
他の地域にある中くらいなトラディショナルスタイルのおしゃれな玄関 (白い壁、畳、木目調のドア、ベージュの床、板張り天井) の写真
他の地域にある中くらいなトラディショナルスタイルのおしゃれな玄関 (白い壁、畳、木目調のドア、ベージュの床、板張り天井) の写真
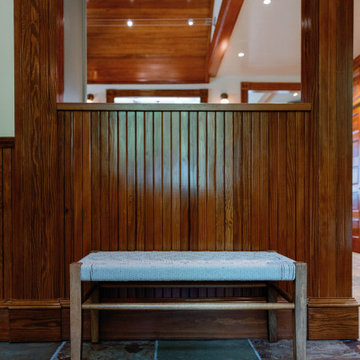
Foyer leading into the kitchen.
ボルチモアにある高級な広いトラディショナルスタイルのおしゃれな玄関ロビー (茶色い壁、マルチカラーの床、板張り天井) の写真
ボルチモアにある高級な広いトラディショナルスタイルのおしゃれな玄関ロビー (茶色い壁、マルチカラーの床、板張り天井) の写真
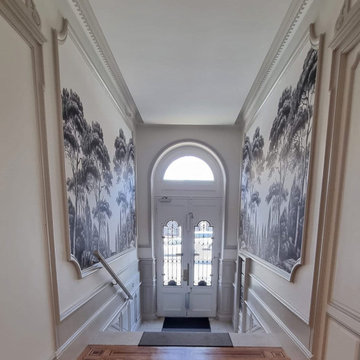
Rénovation de ce hall d'entrée sur les boulevards bordelais. Conseils couleurs pour les moulures et les murs. Pose de papier-peint panoramique dans un esprit foret des landes. Conseil sur la pose d'un tapis de couloir.
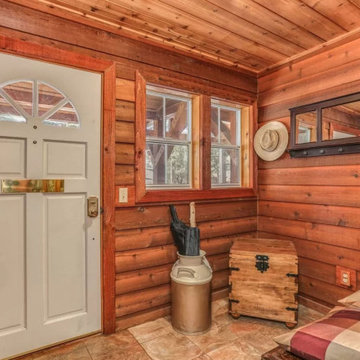
Luxury mountain home located in Idyllwild, CA. Full home design of this 3 story home. Luxury finishes, antiques, and touches of the mountain make this home inviting to everyone that visits this home nestled next to a creek in the quiet mountains.
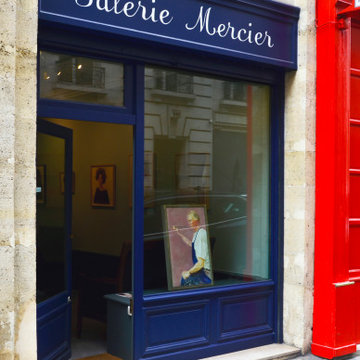
Rien de tel qu'un peu de bleu pour égayer une journée. Lors de la rénovation de sa galerie, le client demande plus de lumière pour mettre en avant ses oeuvres. Pour lui, AOUN INTERIEURS a alors imaginé un projet avec une palette spécifique et un jeu de matière aux teintes naturelles. Aujourd'hui la galerie a gagné en taille et en clarté avec l'apport supplémentaire des fenêtres. Et surtout, le regard peut profiter pleinement de la mise en valeurs des tableaux.

The Client was looking for a lot of daily useful storage, but was also looking for an open entryway. The design combined seating and a variety of Custom Cabinetry to allow for storage of shoes, handbags, coats, hats, and gloves. The two drawer cabinet was designed with a balanced drawer layout, however inside is an additional pullout drawer to store/charge devices. We also incorporated a much needed kennel space for the new puppy, which was integrated into the lower portion of the new Custom Cabinetry Coat Closet. Completing the rooms functional storage was a tall utility cabinet to house the vacuum, mops, and buckets. The finishing touch was the 2/3 glass side entry door allowing plenty of natural light in, but also high enough to keep the dog from leaving nose prints on the glass.
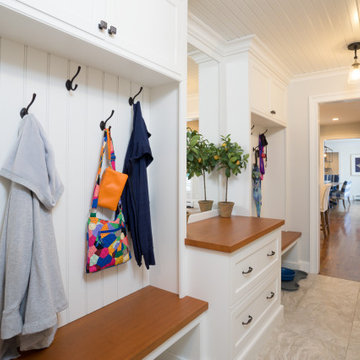
The Client was looking for a lot of daily useful storage, but was also looking for an open entryway. The design combined seating and a variety of Custom Cabinetry to allow for storage of shoes, handbags, coats, hats, and gloves. The two drawer cabinet was designed with a balanced drawer layout, however inside is an additional pullout drawer to store/charge devices. We also incorporated a much needed kennel space for the new puppy, which was integrated into the lower portion of the new Custom Cabinetry Coat Closet. Completing the rooms functional storage was a tall utility cabinet to house the vacuum, mops, and buckets. The finishing touch was the 2/3 glass side entry door allowing plenty of natural light in, but also high enough to keep the dog from leaving nose prints on the glass.
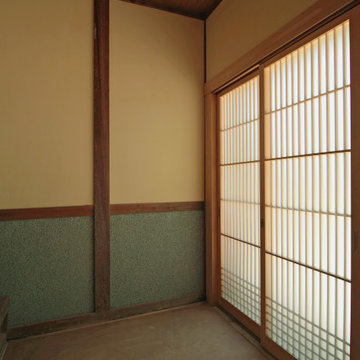
昭和九年に建てられた旧猪子家住宅。朽ち果てる寸前であったこの建物を2015年から2017年に掛けて修繕した。
外観はそのままに、痛んでいるところを補修し、和室などは壁仕上げをやり直した。台所については、多少リフォームされたいたが、「たたき土間」や「水場」など、昔の「竈(くど)」ように改修した。
他の地域にある中くらいなトラディショナルスタイルのおしゃれな玄関 (白い壁、畳、木目調のドア、ベージュの床、板張り天井) の写真
他の地域にある中くらいなトラディショナルスタイルのおしゃれな玄関 (白い壁、畳、木目調のドア、ベージュの床、板張り天井) の写真
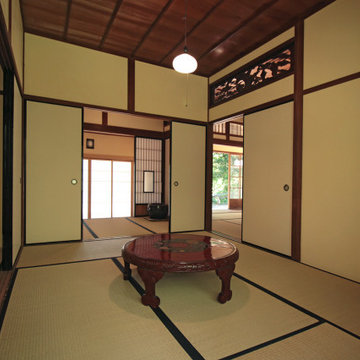
昭和九年に建てられた旧猪子家住宅。朽ち果てる寸前であったこの建物を2015年から2017年に掛けて修繕した。
外観はそのままに、痛んでいるところを補修し、和室などは壁仕上げをやり直した。台所については、多少リフォームされたいたが、「たたき土間」や「水場」など、昔の「竈(くど)」ように改修した。
他の地域にある中くらいなトラディショナルスタイルのおしゃれな玄関 (白い壁、畳、木目調のドア、ベージュの床、板張り天井) の写真
他の地域にある中くらいなトラディショナルスタイルのおしゃれな玄関 (白い壁、畳、木目調のドア、ベージュの床、板張り天井) の写真
トラディショナルスタイルの玄関 (板張り天井、ベージュの床、マルチカラーの床) の写真
1