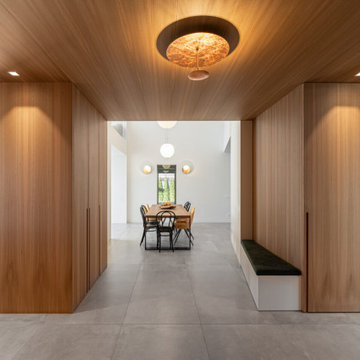トラディショナルスタイルの玄関 (板張り天井、セラミックタイルの床、畳) の写真
絞り込み:
資材コスト
並び替え:今日の人気順
写真 1〜9 枚目(全 9 枚)
1/5

The Client was looking for a lot of daily useful storage, but was also looking for an open entryway. The design combined seating and a variety of Custom Cabinetry to allow for storage of shoes, handbags, coats, hats, and gloves. The two drawer cabinet was designed with a balanced drawer layout, however inside is an additional pullout drawer to store/charge devices. We also incorporated a much needed kennel space for the new puppy, which was integrated into the lower portion of the new Custom Cabinetry Coat Closet. Completing the rooms functional storage was a tall utility cabinet to house the vacuum, mops, and buckets. The finishing touch was the 2/3 glass side entry door allowing plenty of natural light in, but also high enough to keep the dog from leaving nose prints on the glass.
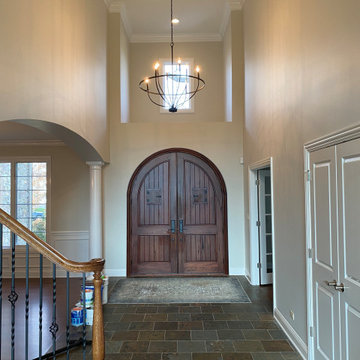
Upon Completion
シカゴにある高級な中くらいなトラディショナルスタイルのおしゃれな玄関ドア (ベージュの壁、セラミックタイルの床、濃色木目調のドア、茶色い床、板張り天井、板張り壁) の写真
シカゴにある高級な中くらいなトラディショナルスタイルのおしゃれな玄関ドア (ベージュの壁、セラミックタイルの床、濃色木目調のドア、茶色い床、板張り天井、板張り壁) の写真
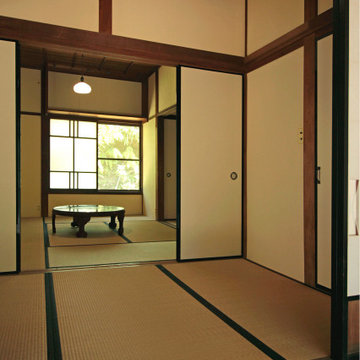
昭和九年に建てられた旧猪子家住宅。朽ち果てる寸前であったこの建物を2015年から2017年に掛けて修繕した。
外観はそのままに、痛んでいるところを補修し、和室などは壁仕上げをやり直した。台所については、多少リフォームされたいたが、「たたき土間」や「水場」など、昔の「竈(くど)」ように改修した。
他の地域にある中くらいなトラディショナルスタイルのおしゃれな玄関 (白い壁、畳、木目調のドア、ベージュの床、板張り天井) の写真
他の地域にある中くらいなトラディショナルスタイルのおしゃれな玄関 (白い壁、畳、木目調のドア、ベージュの床、板張り天井) の写真
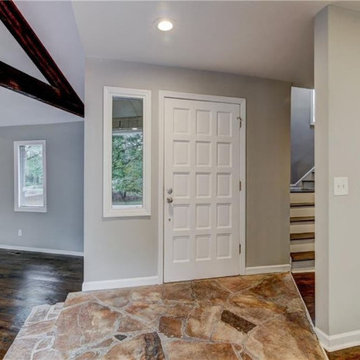
Lovely entry of a fully renovated house in Roswell.
アトランタにある高級な中くらいなトラディショナルスタイルのおしゃれな玄関ドア (グレーの壁、セラミックタイルの床、白いドア、茶色い床、板張り天井、板張り壁) の写真
アトランタにある高級な中くらいなトラディショナルスタイルのおしゃれな玄関ドア (グレーの壁、セラミックタイルの床、白いドア、茶色い床、板張り天井、板張り壁) の写真

The Client was looking for a lot of daily useful storage, but was also looking for an open entryway. The design combined seating and a variety of Custom Cabinetry to allow for storage of shoes, handbags, coats, hats, and gloves. The two drawer cabinet was designed with a balanced drawer layout, however inside is an additional pullout drawer to store/charge devices. We also incorporated a much needed kennel space for the new puppy, which was integrated into the lower portion of the new Custom Cabinetry Coat Closet. Completing the rooms functional storage was a tall utility cabinet to house the vacuum, mops, and buckets. The finishing touch was the 2/3 glass side entry door allowing plenty of natural light in, but also high enough to keep the dog from leaving nose prints on the glass.
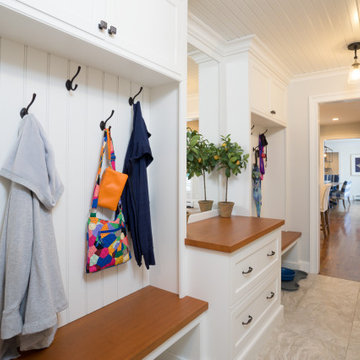
The Client was looking for a lot of daily useful storage, but was also looking for an open entryway. The design combined seating and a variety of Custom Cabinetry to allow for storage of shoes, handbags, coats, hats, and gloves. The two drawer cabinet was designed with a balanced drawer layout, however inside is an additional pullout drawer to store/charge devices. We also incorporated a much needed kennel space for the new puppy, which was integrated into the lower portion of the new Custom Cabinetry Coat Closet. Completing the rooms functional storage was a tall utility cabinet to house the vacuum, mops, and buckets. The finishing touch was the 2/3 glass side entry door allowing plenty of natural light in, but also high enough to keep the dog from leaving nose prints on the glass.
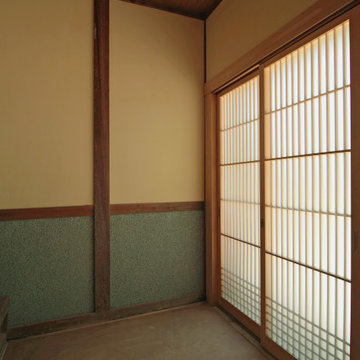
昭和九年に建てられた旧猪子家住宅。朽ち果てる寸前であったこの建物を2015年から2017年に掛けて修繕した。
外観はそのままに、痛んでいるところを補修し、和室などは壁仕上げをやり直した。台所については、多少リフォームされたいたが、「たたき土間」や「水場」など、昔の「竈(くど)」ように改修した。
他の地域にある中くらいなトラディショナルスタイルのおしゃれな玄関 (白い壁、畳、木目調のドア、ベージュの床、板張り天井) の写真
他の地域にある中くらいなトラディショナルスタイルのおしゃれな玄関 (白い壁、畳、木目調のドア、ベージュの床、板張り天井) の写真
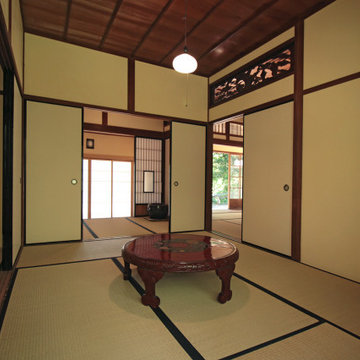
昭和九年に建てられた旧猪子家住宅。朽ち果てる寸前であったこの建物を2015年から2017年に掛けて修繕した。
外観はそのままに、痛んでいるところを補修し、和室などは壁仕上げをやり直した。台所については、多少リフォームされたいたが、「たたき土間」や「水場」など、昔の「竈(くど)」ように改修した。
他の地域にある中くらいなトラディショナルスタイルのおしゃれな玄関 (白い壁、畳、木目調のドア、ベージュの床、板張り天井) の写真
他の地域にある中くらいなトラディショナルスタイルのおしゃれな玄関 (白い壁、畳、木目調のドア、ベージュの床、板張り天井) の写真
トラディショナルスタイルの玄関 (板張り天井、セラミックタイルの床、畳) の写真
1
