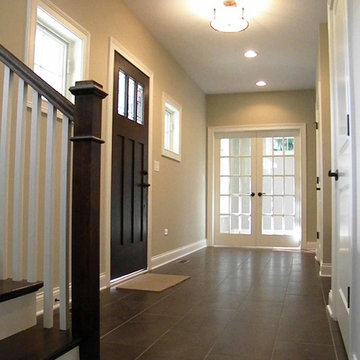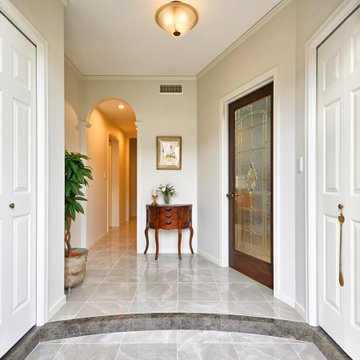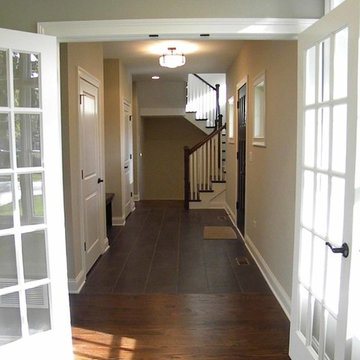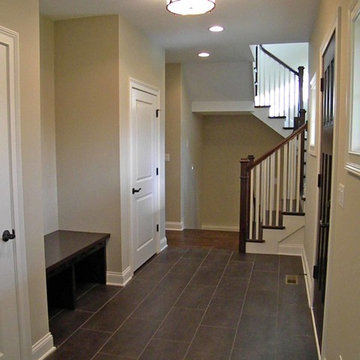両開きドア、引き戸トラディショナルスタイルの玄関 (クロスの天井、セラミックタイルの床) の写真
絞り込み:
資材コスト
並び替え:今日の人気順
写真 1〜4 枚目(全 4 枚)

New 3-bedroom 2.5 bathroom house, with 3-car garage. 2,635 sf (gross, plus garage and unfinished basement).
All photos by 12/12 Architects & Kmiecik Photography.

カーブを描いた大理石の玄関框。廊下へと続くアーチ開口。白とグレーに茶のアクセントがきいた落ち着いた空間。
他の地域にある高級な小さなトラディショナルスタイルのおしゃれな玄関 (白い壁、セラミックタイルの床、濃色木目調のドア、グレーの床、クロスの天井、壁紙、白い天井) の写真
他の地域にある高級な小さなトラディショナルスタイルのおしゃれな玄関 (白い壁、セラミックタイルの床、濃色木目調のドア、グレーの床、クロスの天井、壁紙、白い天井) の写真

New 3-bedroom 2.5 bathroom house, with 3-car garage. 2,635 sf (gross, plus garage and unfinished basement).
All photos by 12/12 Architects & Kmiecik Photography.

New 3-bedroom 2.5 bathroom house, with 3-car garage. 2,635 sf (gross, plus garage and unfinished basement).
All photos by 12/12 Architects & Kmiecik Photography.
両開きドア、引き戸トラディショナルスタイルの玄関 (クロスの天井、セラミックタイルの床) の写真
1