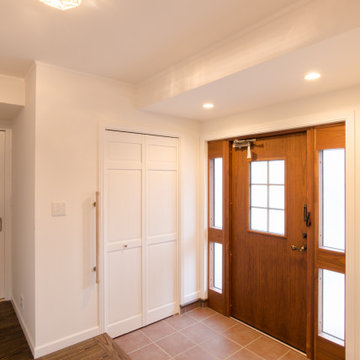トラディショナルスタイルの玄関 (クロスの天井、セラミックタイルの床、コルクフローリング) の写真
絞り込み:
資材コスト
並び替え:今日の人気順
写真 1〜9 枚目(全 9 枚)
1/5

This sunken mudroom, with half-height walls on the kitchen side, allows for parents to see over the half-wall and out the spacious windows to the driveway and back yard, while also obstructing view of all that collects in the homeowners' primary entry. A wash sink, cubbie lockers, and a bench to take off shoes make this room one of the most efficient rooms in the house.

A delightful project bringing original features back to life with refurbishment to encaustic floor and decor to complement to create a stylish, working home.
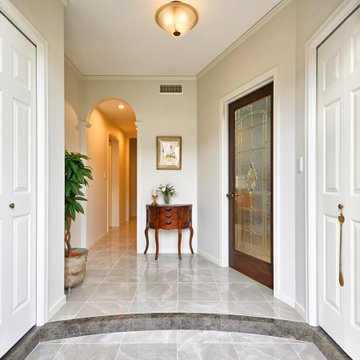
カーブを描いた大理石の玄関框。廊下へと続くアーチ開口。白とグレーに茶のアクセントがきいた落ち着いた空間。
他の地域にある高級な小さなトラディショナルスタイルのおしゃれな玄関 (白い壁、セラミックタイルの床、濃色木目調のドア、グレーの床、クロスの天井、壁紙、白い天井) の写真
他の地域にある高級な小さなトラディショナルスタイルのおしゃれな玄関 (白い壁、セラミックタイルの床、濃色木目調のドア、グレーの床、クロスの天井、壁紙、白い天井) の写真
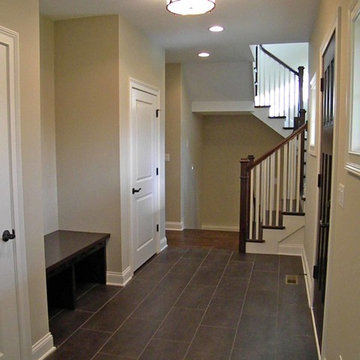
New 3-bedroom 2.5 bathroom house, with 3-car garage. 2,635 sf (gross, plus garage and unfinished basement).
All photos by 12/12 Architects & Kmiecik Photography.
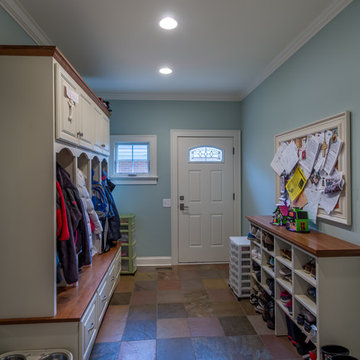
シカゴにある高級な小さなトラディショナルスタイルのおしゃれな玄関 (青い壁、セラミックタイルの床、マルチカラーの床、白いドア、クロスの天井、壁紙、白い天井) の写真
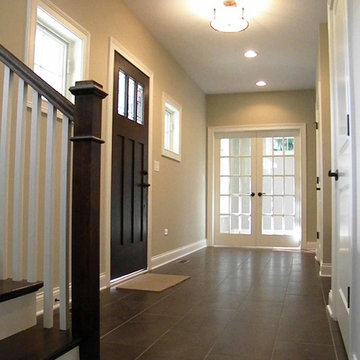
New 3-bedroom 2.5 bathroom house, with 3-car garage. 2,635 sf (gross, plus garage and unfinished basement).
All photos by 12/12 Architects & Kmiecik Photography.
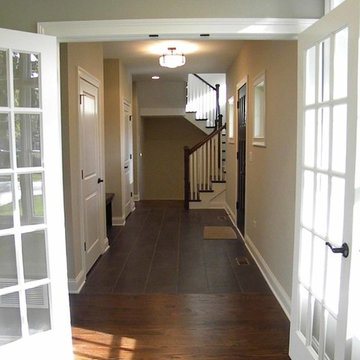
New 3-bedroom 2.5 bathroom house, with 3-car garage. 2,635 sf (gross, plus garage and unfinished basement).
All photos by 12/12 Architects & Kmiecik Photography.
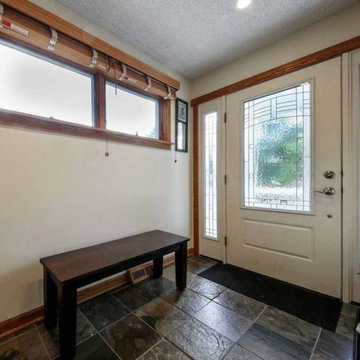
シカゴにあるお手頃価格の中くらいなトラディショナルスタイルのおしゃれな玄関ドア (白い壁、セラミックタイルの床、白いドア、マルチカラーの床、クロスの天井、羽目板の壁) の写真
トラディショナルスタイルの玄関 (クロスの天井、セラミックタイルの床、コルクフローリング) の写真
1
