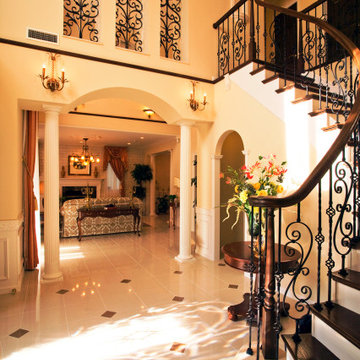オレンジのトラディショナルスタイルの玄関 (クロスの天井) の写真
絞り込み:
資材コスト
並び替え:今日の人気順
写真 1〜3 枚目(全 3 枚)
1/4

The Entry foyer provides an ample coat closet, as well as space for greeting guests. The unique front door includes operable sidelights for additional light and ventilation. This space opens to the Stair, Den, and Hall which leads to the primary living spaces and core of the home. The Stair includes a comfortable built-in lift-up bench for storage. Beautifully detailed stained oak trim is highlighted throughout the home.

サーキュラー階段の玄関ホール。ロートアイアンの装飾でよりエレガントな空間に
東京23区にあるトラディショナルスタイルのおしゃれな玄関ホール (黄色い壁、磁器タイルの床、濃色木目調のドア、ベージュの床、クロスの天井) の写真
東京23区にあるトラディショナルスタイルのおしゃれな玄関ホール (黄色い壁、磁器タイルの床、濃色木目調のドア、ベージュの床、クロスの天井) の写真

The Entry foyer provides an ample coat closet, as well as space for greeting guests. The unique front door includes operable sidelights for additional light and ventilation. This space opens to the Stair, Den, and Hall which leads to the primary living spaces and core of the home. The Stair includes a comfortable built-in lift-up bench for storage. Beautifully detailed stained oak trim is highlighted throughout the home.
オレンジのトラディショナルスタイルの玄関 (クロスの天井) の写真
1