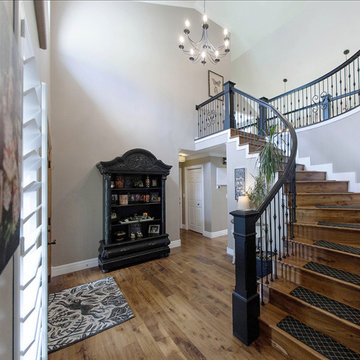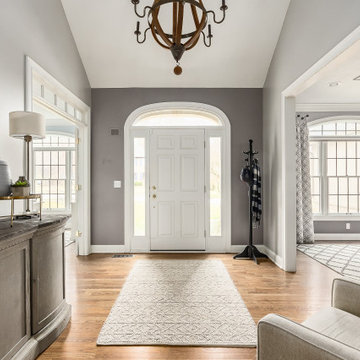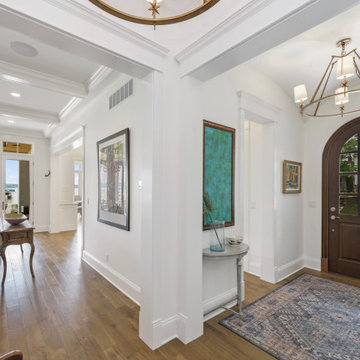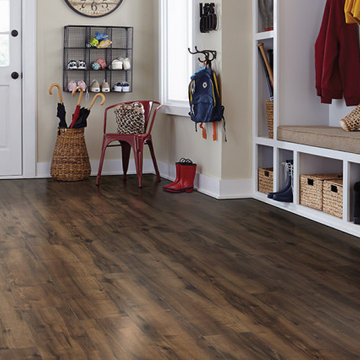片開きドアトラディショナルスタイルの玄関 (三角天井、茶色い床、紫の床) の写真
絞り込み:
資材コスト
並び替え:今日の人気順
写真 1〜20 枚目(全 42 枚)

サンフランシスコにあるラグジュアリーな広いトラディショナルスタイルのおしゃれな玄関ロビー (白い壁、無垢フローリング、茶色い床、三角天井、羽目板の壁、木目調のドア) の写真

This lakeside retreat has been in the family for generations & is lovingly referred to as "the magnet" because it pulls friends and family together. When rebuilding on their family's land, our priority was to create the same feeling for generations to come.
This new build project included all interior & exterior architectural design features including lighting, flooring, tile, countertop, cabinet, appliance, hardware & plumbing fixture selections. My client opted in for an all inclusive design experience including space planning, furniture & decor specifications to create a move in ready retreat for their family to enjoy for years & years to come.
It was an honor designing this family's dream house & will leave you wanting a little slice of waterfront paradise of your own!
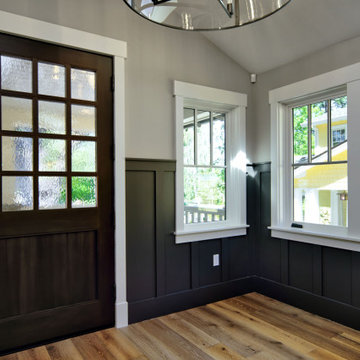
サンフランシスコにあるお手頃価格の小さなトラディショナルスタイルのおしゃれな玄関ドア (グレーの壁、無垢フローリング、濃色木目調のドア、茶色い床、三角天井、パネル壁) の写真
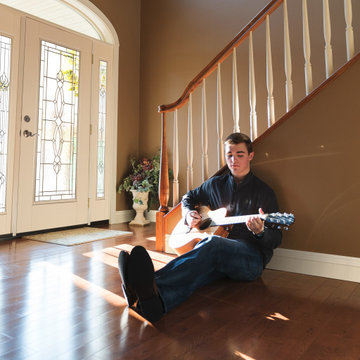
Jam out to your upgraded home with new moulding, door, and sidelites.
Door: BLS-120-725-X
Sidelite: SIA152-725
Baseboard: 330MUL
ロサンゼルスにある広いトラディショナルスタイルのおしゃれな玄関ロビー (ベージュの壁、無垢フローリング、白いドア、茶色い床、三角天井) の写真
ロサンゼルスにある広いトラディショナルスタイルのおしゃれな玄関ロビー (ベージュの壁、無垢フローリング、白いドア、茶色い床、三角天井) の写真
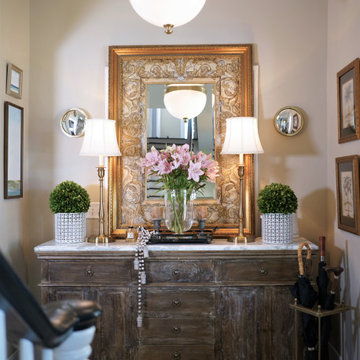
This is a shot of one of the gallery walls in The Coburn Hutchinson House in Summerville, SC at the Entry Foyer
チャールストンにある高級な小さなトラディショナルスタイルのおしゃれな玄関ロビー (ベージュの壁、無垢フローリング、黄色いドア、茶色い床、三角天井、全タイプの壁の仕上げ) の写真
チャールストンにある高級な小さなトラディショナルスタイルのおしゃれな玄関ロビー (ベージュの壁、無垢フローリング、黄色いドア、茶色い床、三角天井、全タイプの壁の仕上げ) の写真
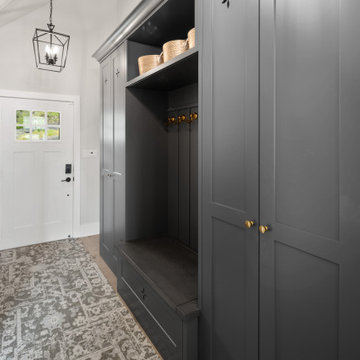
Entryway in Traditional style custom home. Vaulted ceilings. Typical entryway closet excluded in design in favour of built-in wardrobe and bench.
バンクーバーにあるトラディショナルスタイルのおしゃれな玄関ホール (グレーの壁、淡色無垢フローリング、白いドア、茶色い床、三角天井) の写真
バンクーバーにあるトラディショナルスタイルのおしゃれな玄関ホール (グレーの壁、淡色無垢フローリング、白いドア、茶色い床、三角天井) の写真
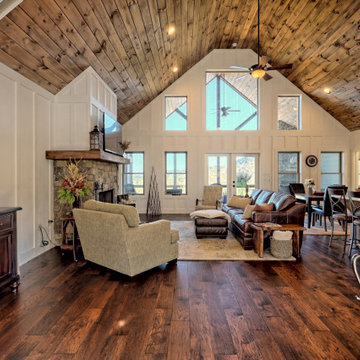
What a view! This custom-built, Craftsman style home overlooks the surrounding mountains and features board and batten and Farmhouse elements throughout.
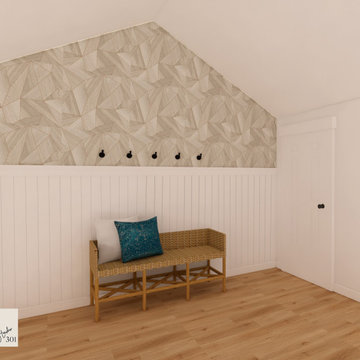
サンフランシスコにあるお手頃価格の中くらいなトラディショナルスタイルのおしゃれな玄関ドア (白い壁、無垢フローリング、白いドア、茶色い床、三角天井、羽目板の壁) の写真
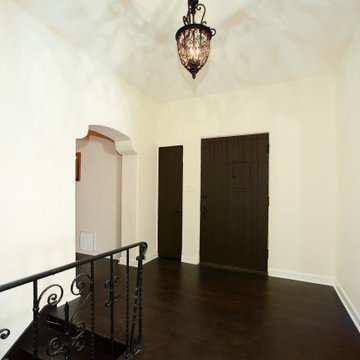
Entry Foyer leading to Grand Room, Dinning Room and Staircase. New and repaired plaster walls, fresh paint throughout, refinished original hardwood flooring, new wrought iron stair railing, custom windows, custom wall features.
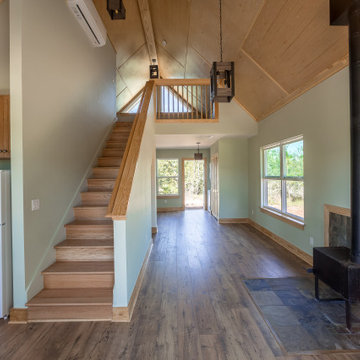
Custom entry with a wood burning stove and luxury vinyl flooring.
お手頃価格の中くらいなトラディショナルスタイルのおしゃれな玄関ドア (緑の壁、クッションフロア、白いドア、茶色い床、三角天井) の写真
お手頃価格の中くらいなトラディショナルスタイルのおしゃれな玄関ドア (緑の壁、クッションフロア、白いドア、茶色い床、三角天井) の写真
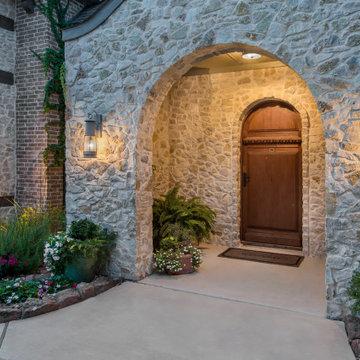
Arched entryway with reclaimed solid mahogany arch top entry door (circa 1920's)
ダラスにある広いトラディショナルスタイルのおしゃれな玄関ロビー (白い壁、無垢フローリング、濃色木目調のドア、茶色い床、三角天井) の写真
ダラスにある広いトラディショナルスタイルのおしゃれな玄関ロビー (白い壁、無垢フローリング、濃色木目調のドア、茶色い床、三角天井) の写真
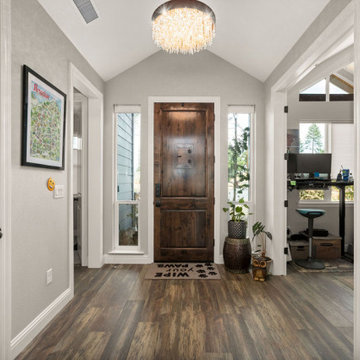
サクラメントにある中くらいなトラディショナルスタイルのおしゃれな玄関ドア (グレーの壁、濃色無垢フローリング、濃色木目調のドア、茶色い床、三角天井) の写真
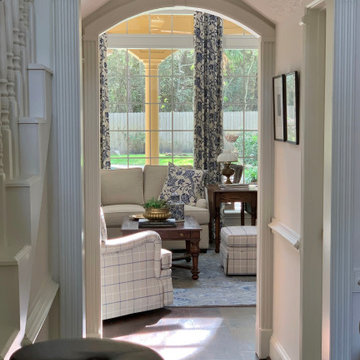
Welcome to an Updated English home. While the feel was kept English, the home has modern touches to keep it fresh and modern. All new flooring was added along with painting the lower floor.
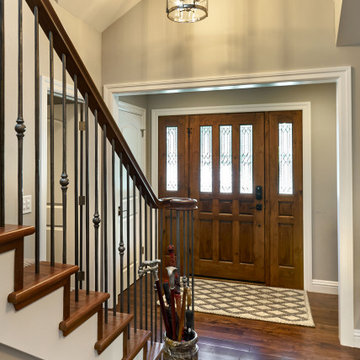
Originally the roofline above this entrance was beneath one side of a vaulted ceiling. Adding the gable creates a nice sense of place when coming into the home, as does the trimmed opening that divides the foyer from the rest of the house.

This accessory dwelling unit has laminate flooring with a luminous skylight for an open and spacious living feeling. The kitchenette features gray, shaker style cabinets, a white granite counter top and has brass kitchen faucet matched wtih the kitchen drawer pulls.
And for extra viewing pleasure, a wall mounted flat screen TV adds enternainment at touch.
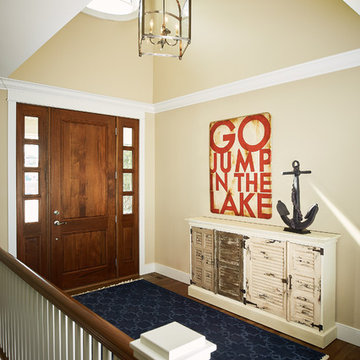
A lake home entry with vaulted ceilings
Photo by Ashley Avila Photography
グランドラピッズにあるトラディショナルスタイルのおしゃれな玄関 (ベージュの壁、無垢フローリング、木目調のドア、茶色い床、三角天井) の写真
グランドラピッズにあるトラディショナルスタイルのおしゃれな玄関 (ベージュの壁、無垢フローリング、木目調のドア、茶色い床、三角天井) の写真
片開きドアトラディショナルスタイルの玄関 (三角天井、茶色い床、紫の床) の写真
1
