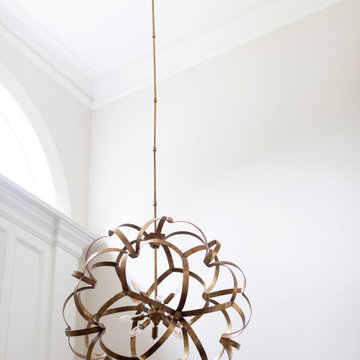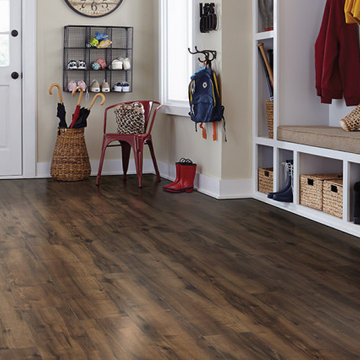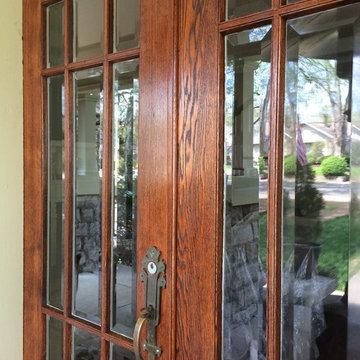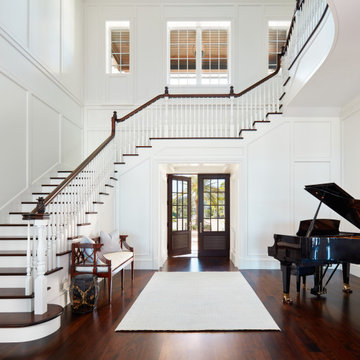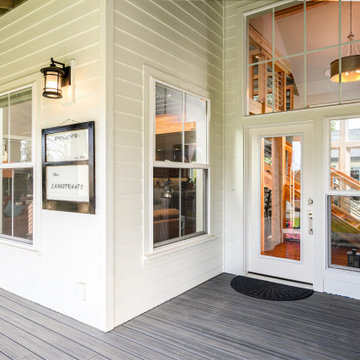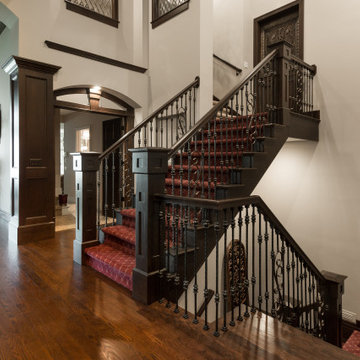トラディショナルスタイルの玄関 (三角天井、濃色無垢フローリング) の写真
絞り込み:
資材コスト
並び替え:今日の人気順
写真 1〜20 枚目(全 26 枚)
1/4

A key factor in the design of this week's home was functionality for an expanding family. This mudroom nook located off the kitchen allows for plenty of storage for the regularly used jackets, bags, shoes and more. Making it easy for the family to keep the area functional and tidy.
#entryway #entrywaydesign #welcomehome #mudroom
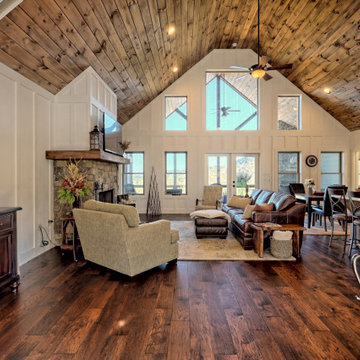
What a view! This custom-built, Craftsman style home overlooks the surrounding mountains and features board and batten and Farmhouse elements throughout.
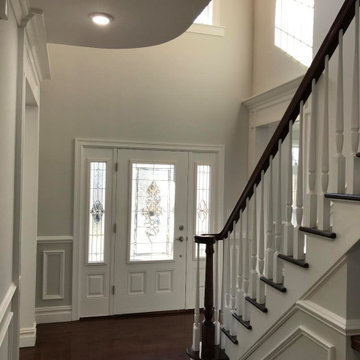
Double height entry foyer with open stair
ニューヨークにあるお手頃価格の中くらいなトラディショナルスタイルのおしゃれな玄関ロビー (グレーの壁、濃色無垢フローリング、白いドア、茶色い床、三角天井) の写真
ニューヨークにあるお手頃価格の中くらいなトラディショナルスタイルのおしゃれな玄関ロビー (グレーの壁、濃色無垢フローリング、白いドア、茶色い床、三角天井) の写真
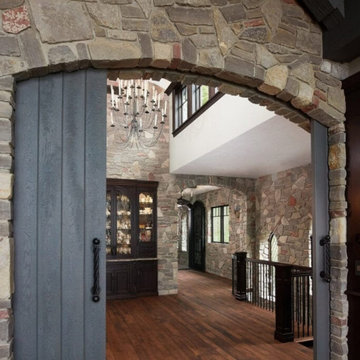
This gorgeous home showcases Brookhaven real limestone thin veneer as interior siding on the walls in the entrance and open hallways. Brookhaven is a dark and colorful blend of natural limestones. Although dark is a relative term, this natural stone veneer is unusually dark for limestone. The stone looks muted from a distance but is also colorful upon close inspection. There are some lighter tones as well as soft hints of red and lavender. Brookhaven is a fieldledge style stone. The fieldledge style allows the finished veneer to showcase multiple faces of the limestone which adds color and texture variations. The rectangular linear pieces show primarily the interior part of the stone, whereas, the irregular pieces show the exterior part with natural mineral staining.
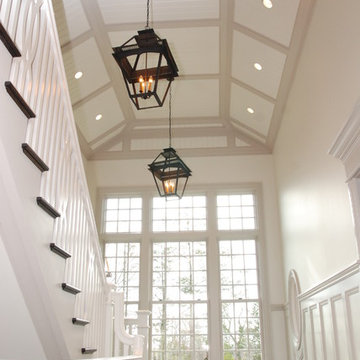
ニューヨークにあるラグジュアリーな広いトラディショナルスタイルのおしゃれな玄関ロビー (白い壁、濃色無垢フローリング、濃色木目調のドア、三角天井、パネル壁) の写真
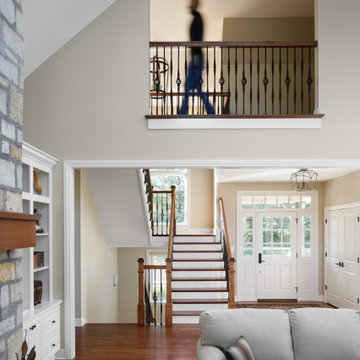
Front entry, great room and loft above
ミルウォーキーにある高級な広いトラディショナルスタイルのおしゃれな玄関ロビー (ベージュの壁、濃色無垢フローリング、白いドア、茶色い床、三角天井) の写真
ミルウォーキーにある高級な広いトラディショナルスタイルのおしゃれな玄関ロビー (ベージュの壁、濃色無垢フローリング、白いドア、茶色い床、三角天井) の写真
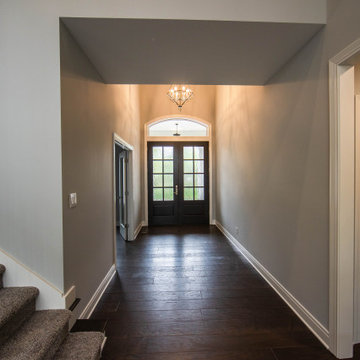
Double glass panel wood doors and an overhead arched window coupled with an elegant chandelier create a formal feel to the home's entry.
インディアナポリスにある高級な広いトラディショナルスタイルのおしゃれな玄関ホール (グレーの壁、濃色無垢フローリング、濃色木目調のドア、茶色い床、三角天井) の写真
インディアナポリスにある高級な広いトラディショナルスタイルのおしゃれな玄関ホール (グレーの壁、濃色無垢フローリング、濃色木目調のドア、茶色い床、三角天井) の写真
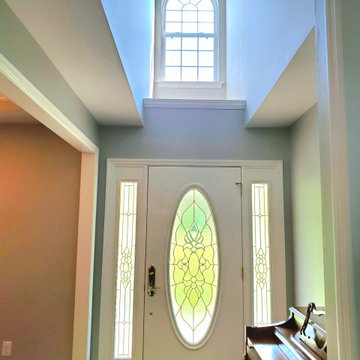
Foyer with barrel ceiling
ナッシュビルにある小さなトラディショナルスタイルのおしゃれな玄関ロビー (グレーの壁、濃色無垢フローリング、白いドア、茶色い床、三角天井) の写真
ナッシュビルにある小さなトラディショナルスタイルのおしゃれな玄関ロビー (グレーの壁、濃色無垢フローリング、白いドア、茶色い床、三角天井) の写真
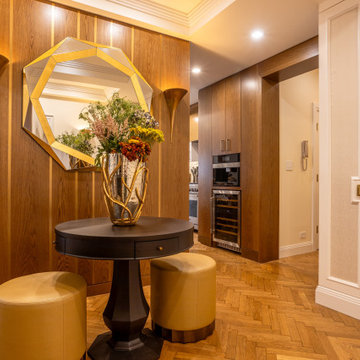
ニューヨークにある高級な中くらいなトラディショナルスタイルのおしゃれな玄関ロビー (茶色い壁、濃色無垢フローリング、茶色い床、三角天井、パネル壁) の写真
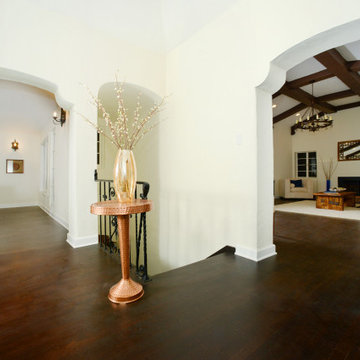
Entry Foyer leading to Grand Room, Dinning Room and Staircase. New and repaired plaster walls, fresh paint throughout, refinished original hardwood flooring, new wrought iron stair railing, custom windows, custom wall features.
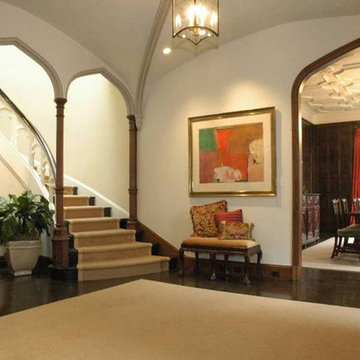
Historic mansion, originally designed by George Applegarth, the architect of The Palace Legion of Honor, in San Francisco’s prestigious Presidio neighborhood. The home was extensively remodeled to provide modern amenities while being brought to a full historic articulation and detail befitting the original English architecture. New custom cast hardware, gothic tracery ceiling treatments and custom decorative mouldings enhance in the interiors. In keeping with the original street façade, the rear elevation was redesigned amid new formal gardens.
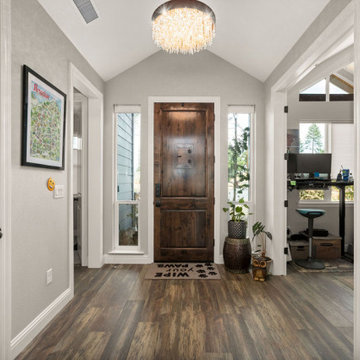
サクラメントにある中くらいなトラディショナルスタイルのおしゃれな玄関ドア (グレーの壁、濃色無垢フローリング、濃色木目調のドア、茶色い床、三角天井) の写真
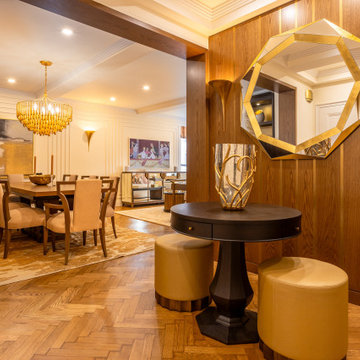
ニューヨークにある高級な中くらいなトラディショナルスタイルのおしゃれな玄関ロビー (茶色い壁、濃色無垢フローリング、茶色い床、三角天井、パネル壁) の写真
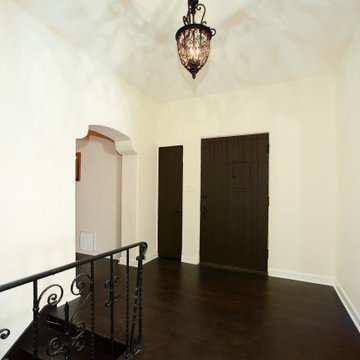
Entry Foyer leading to Grand Room, Dinning Room and Staircase. New and repaired plaster walls, fresh paint throughout, refinished original hardwood flooring, new wrought iron stair railing, custom windows, custom wall features.
トラディショナルスタイルの玄関 (三角天井、濃色無垢フローリング) の写真
1
