トラディショナルスタイルの玄関 (三角天井、クロスの天井、全タイプの壁の仕上げ) の写真
絞り込み:
資材コスト
並び替え:今日の人気順
写真 1〜20 枚目(全 125 枚)
1/5

View From Main Hall
ワシントンD.C.にある高級な中くらいなトラディショナルスタイルのおしゃれな玄関ロビー (グレーの壁、淡色無垢フローリング、白いドア、ベージュの床、三角天井、羽目板の壁) の写真
ワシントンD.C.にある高級な中くらいなトラディショナルスタイルのおしゃれな玄関ロビー (グレーの壁、淡色無垢フローリング、白いドア、ベージュの床、三角天井、羽目板の壁) の写真

A delightful project bringing original features back to life with refurbishment to encaustic floor and decor to complement to create a stylish, working home.

Schumacher wallpaper with traditional console table and modern lighting
ワシントンD.C.にあるお手頃価格の小さなトラディショナルスタイルのおしゃれな玄関ロビー (白い壁、三角天井、壁紙) の写真
ワシントンD.C.にあるお手頃価格の小さなトラディショナルスタイルのおしゃれな玄関ロビー (白い壁、三角天井、壁紙) の写真

サンフランシスコにあるラグジュアリーな広いトラディショナルスタイルのおしゃれな玄関ロビー (白い壁、無垢フローリング、茶色い床、三角天井、羽目板の壁、木目調のドア) の写真

ローリーにある高級な広いトラディショナルスタイルのおしゃれな玄関ロビー (白い壁、無垢フローリング、濃色木目調のドア、茶色い床、三角天井、羽目板の壁) の写真

Enter into this light filled foyer complete with beautiful marble floors, rich wood staicase and beatiful moldings throughout
ニューヨークにある高級な中くらいなトラディショナルスタイルのおしゃれな玄関ロビー (白い壁、大理石の床、黒いドア、白い床、三角天井、羽目板の壁) の写真
ニューヨークにある高級な中くらいなトラディショナルスタイルのおしゃれな玄関ロビー (白い壁、大理石の床、黒いドア、白い床、三角天井、羽目板の壁) の写真

A two-story entry is flanked by the stair case to the second level and the back of the home's fireplace.
インディアナポリスにある高級な広いトラディショナルスタイルのおしゃれな玄関ロビー (ベージュの壁、カーペット敷き、ベージュの床、三角天井、パネル壁) の写真
インディアナポリスにある高級な広いトラディショナルスタイルのおしゃれな玄関ロビー (ベージュの壁、カーペット敷き、ベージュの床、三角天井、パネル壁) の写真

This sunken mudroom, with half-height walls on the kitchen side, allows for parents to see over the half-wall and out the spacious windows to the driveway and back yard, while also obstructing view of all that collects in the homeowners' primary entry. A wash sink, cubbie lockers, and a bench to take off shoes make this room one of the most efficient rooms in the house.

Paneled barrel foyer with double arched door, flanked by formal living and dining rooms. Beautiful wood floor in a herringbone pattern.
ワシントンD.C.にある高級な中くらいなトラディショナルスタイルのおしゃれな玄関ロビー (グレーの壁、無垢フローリング、木目調のドア、三角天井、パネル壁) の写真
ワシントンD.C.にある高級な中くらいなトラディショナルスタイルのおしゃれな玄関ロビー (グレーの壁、無垢フローリング、木目調のドア、三角天井、パネル壁) の写真
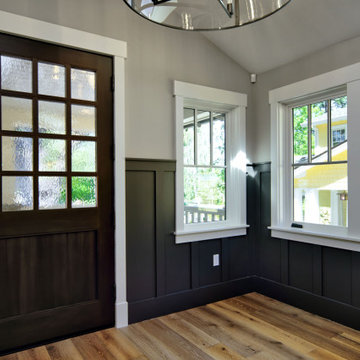
サンフランシスコにあるお手頃価格の小さなトラディショナルスタイルのおしゃれな玄関ドア (グレーの壁、無垢フローリング、濃色木目調のドア、茶色い床、三角天井、パネル壁) の写真

他の地域にあるラグジュアリーな巨大なトラディショナルスタイルのおしゃれな玄関ラウンジ (茶色い壁、テラゾーの床、茶色いドア、グレーの床、三角天井、板張り壁) の写真
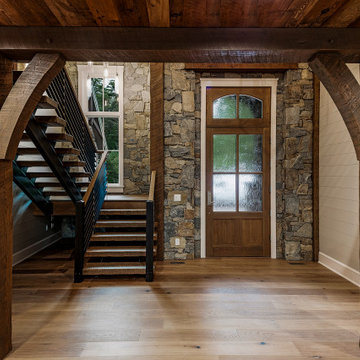
Natural stone walls, White Oak timbers, metal rails, painted shiplap and millwork, wide plank oak flooring and reclaimed wood ceilings, all work together to provide a striking entry to this custom home.
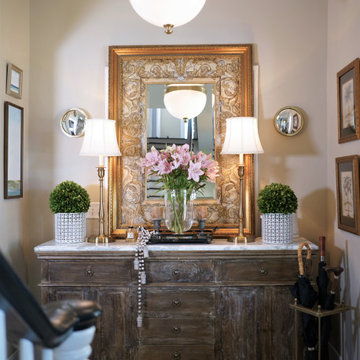
This is a shot of one of the gallery walls in The Coburn Hutchinson House in Summerville, SC at the Entry Foyer
チャールストンにある高級な小さなトラディショナルスタイルのおしゃれな玄関ロビー (ベージュの壁、無垢フローリング、黄色いドア、茶色い床、三角天井、全タイプの壁の仕上げ) の写真
チャールストンにある高級な小さなトラディショナルスタイルのおしゃれな玄関ロビー (ベージュの壁、無垢フローリング、黄色いドア、茶色い床、三角天井、全タイプの壁の仕上げ) の写真

The custom paneling work is on every floor and down every hallway.
シカゴにあるラグジュアリーな広いトラディショナルスタイルのおしゃれな玄関ロビー (ベージュの壁、無垢フローリング、赤いドア、ベージュの床、クロスの天井、壁紙) の写真
シカゴにあるラグジュアリーな広いトラディショナルスタイルのおしゃれな玄関ロビー (ベージュの壁、無垢フローリング、赤いドア、ベージュの床、クロスの天井、壁紙) の写真

This 6,000sf luxurious custom new construction 5-bedroom, 4-bath home combines elements of open-concept design with traditional, formal spaces, as well. Tall windows, large openings to the back yard, and clear views from room to room are abundant throughout. The 2-story entry boasts a gently curving stair, and a full view through openings to the glass-clad family room. The back stair is continuous from the basement to the finished 3rd floor / attic recreation room.
The interior is finished with the finest materials and detailing, with crown molding, coffered, tray and barrel vault ceilings, chair rail, arched openings, rounded corners, built-in niches and coves, wide halls, and 12' first floor ceilings with 10' second floor ceilings.
It sits at the end of a cul-de-sac in a wooded neighborhood, surrounded by old growth trees. The homeowners, who hail from Texas, believe that bigger is better, and this house was built to match their dreams. The brick - with stone and cast concrete accent elements - runs the full 3-stories of the home, on all sides. A paver driveway and covered patio are included, along with paver retaining wall carved into the hill, creating a secluded back yard play space for their young children.
Project photography by Kmieick Imagery.
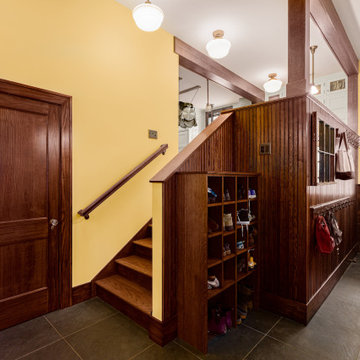
Mudroom addition leading to the kitchen of this 1920s colonial in Ann Arbor, MI. Dark tongue and groove paneling on the walls, dark grey porcelain floor tiles.
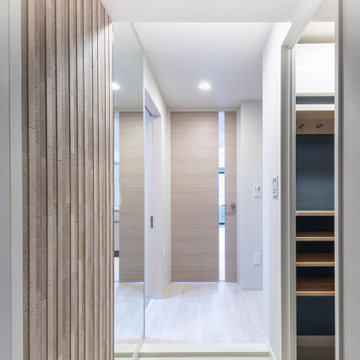
玄関ホールから居室内をみた写真。広く明るくみえます。
他の地域にある小さなトラディショナルスタイルのおしゃれな玄関ホール (茶色い壁、磁器タイルの床、白い床、クロスの天井、壁紙、白い天井) の写真
他の地域にある小さなトラディショナルスタイルのおしゃれな玄関ホール (茶色い壁、磁器タイルの床、白い床、クロスの天井、壁紙、白い天井) の写真
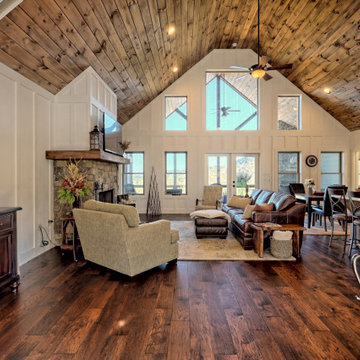
What a view! This custom-built, Craftsman style home overlooks the surrounding mountains and features board and batten and Farmhouse elements throughout.
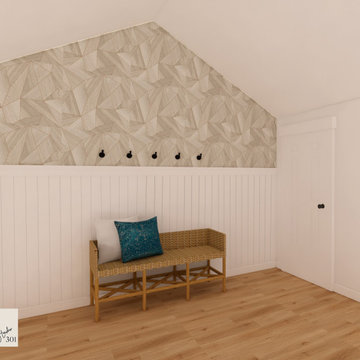
サンフランシスコにあるお手頃価格の中くらいなトラディショナルスタイルのおしゃれな玄関ドア (白い壁、無垢フローリング、白いドア、茶色い床、三角天井、羽目板の壁) の写真
トラディショナルスタイルの玄関 (三角天井、クロスの天井、全タイプの壁の仕上げ) の写真
1
