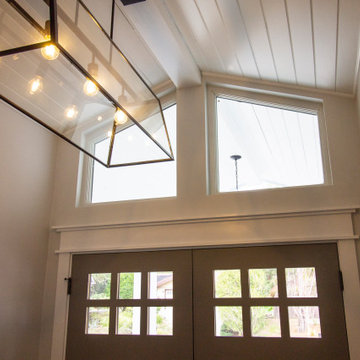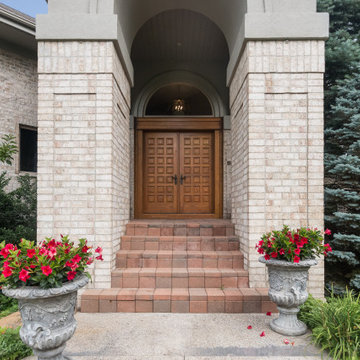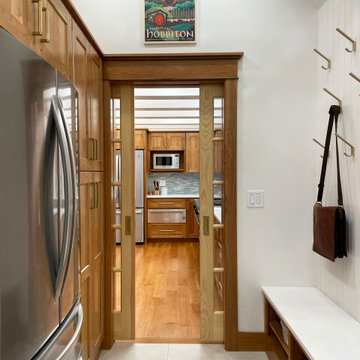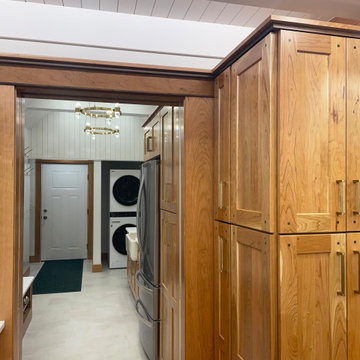ブラウンのトラディショナルスタイルの玄関 (塗装板張りの天井) の写真
絞り込み:
資材コスト
並び替え:今日の人気順
写真 1〜12 枚目(全 12 枚)
1/4
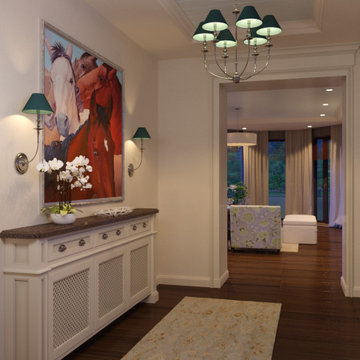
3D rendering of a foyer in traditional style. This image shows the space in the evening time.
ヒューストンにある高級なトラディショナルスタイルのおしゃれな玄関 (ベージュの壁、濃色無垢フローリング、茶色い床、塗装板張りの天井) の写真
ヒューストンにある高級なトラディショナルスタイルのおしゃれな玄関 (ベージュの壁、濃色無垢フローリング、茶色い床、塗装板張りの天井) の写真

The mudroom, also known as the hunt room, not only serves as a space for storage but also as a potting room complete with a pantry and powder room.
ボルチモアにあるラグジュアリーな巨大なトラディショナルスタイルのおしゃれなマッドルーム (白い壁、レンガの床、青いドア、塗装板張りの天井、白い天井) の写真
ボルチモアにあるラグジュアリーな巨大なトラディショナルスタイルのおしゃれなマッドルーム (白い壁、レンガの床、青いドア、塗装板張りの天井、白い天井) の写真
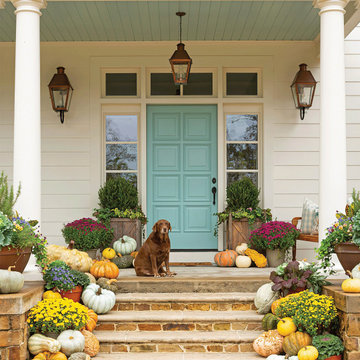
Festive fall entry with French Quarter Lanterns.
The Original French Quarter® Lantern on a gooseneck pairs the classic design of the French Quarter® light with a more decorative wrought iron bracket. This combination serves as a complement to architecture with arched doors or windows.
Standard Lantern Sizes
Height Width Depth
14.0" 9.25" 9.25"
18.0" 10.5" 10.5"
21.0" 11.5" 11.5"
24.0" 13.25" 13.25"
27.0" 14.5" 14.5"

Прихожая в загородном доме с жилой мансардой. Из нее лестница ведет в жилые помещения на мансардном этаже. А так же можно попасть в гараж и гостевой санузел.
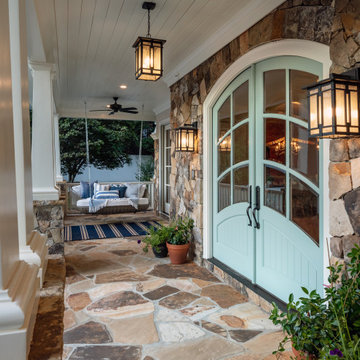
The new front porch expands across the entire front of the house, creating a stunning entry that fits the scale of the rest of the home. The gorgeous, grand, stacked stone staircase, custom front doors, tapered double columns, stone pedestals and high-end finishes add timeless, architectural character to the space. The new porch features four distinct living spaces including a separate dining area, intimate seating space, reading nook and a hanging day bed that anchors the left side of the porch.
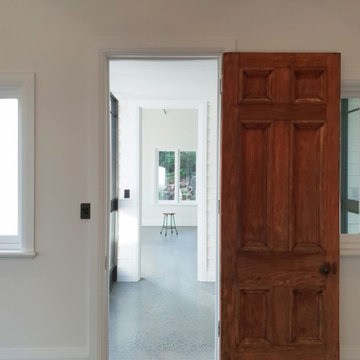
The original timber entrance door was celaned & restored & now leads from the old cottage to the new glazed entrance link.
他の地域にある高級な中くらいなトラディショナルスタイルのおしゃれな玄関ホール (白い壁、コンクリートの床、木目調のドア、グレーの床、塗装板張りの天井) の写真
他の地域にある高級な中くらいなトラディショナルスタイルのおしゃれな玄関ホール (白い壁、コンクリートの床、木目調のドア、グレーの床、塗装板張りの天井) の写真
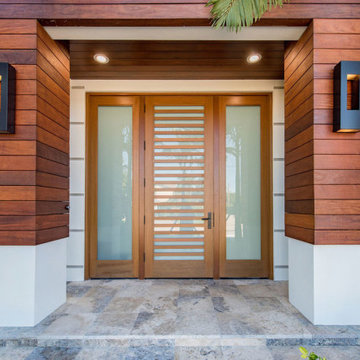
This beautiful entryway was tailored to frame
マイアミにあるお手頃価格の中くらいなトラディショナルスタイルのおしゃれな玄関ドア (白い壁、木目調のドア、塗装板張りの天井) の写真
マイアミにあるお手頃価格の中くらいなトラディショナルスタイルのおしゃれな玄関ドア (白い壁、木目調のドア、塗装板張りの天井) の写真
ブラウンのトラディショナルスタイルの玄関 (塗装板張りの天井) の写真
1

