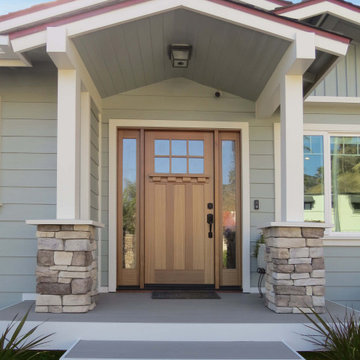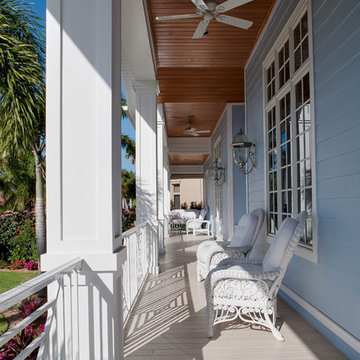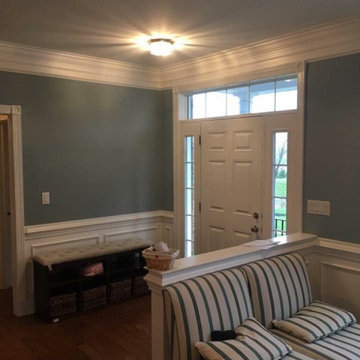トラディショナルスタイルの玄関 (全タイプの天井の仕上げ、青い壁) の写真
絞り込み:
資材コスト
並び替え:今日の人気順
写真 1〜20 枚目(全 24 枚)
1/4

The pantry cabinets provide extensive storage while blurring the lines between the existing home and the new addition
シカゴにある高級な小さなトラディショナルスタイルのおしゃれなマッドルーム (青い壁、磁器タイルの床、黒いドア、グレーの床、三角天井) の写真
シカゴにある高級な小さなトラディショナルスタイルのおしゃれなマッドルーム (青い壁、磁器タイルの床、黒いドア、グレーの床、三角天井) の写真
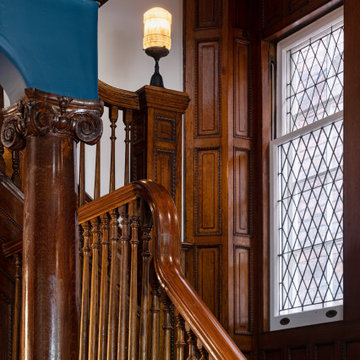
Original leaded windows are preserved in the front portion of the home, which showcases the home’s unique features.
トロントにあるラグジュアリーな広いトラディショナルスタイルのおしゃれな玄関ロビー (青い壁、濃色無垢フローリング、木目調のドア、表し梁、羽目板の壁) の写真
トロントにあるラグジュアリーな広いトラディショナルスタイルのおしゃれな玄関ロビー (青い壁、濃色無垢フローリング、木目調のドア、表し梁、羽目板の壁) の写真
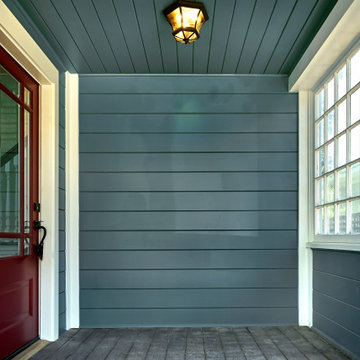
This partially paned door with thick beveled glass is a typical feature in Craftsman homes, as is the covered porch.
サンフランシスコにある高級な広いトラディショナルスタイルのおしゃれな玄関ドア (青い壁、無垢フローリング、赤いドア、茶色い床、板張り天井、板張り壁) の写真
サンフランシスコにある高級な広いトラディショナルスタイルのおしゃれな玄関ドア (青い壁、無垢フローリング、赤いドア、茶色い床、板張り天井、板張り壁) の写真

This small hallway off the front entrance is the perfect segue providing access to closet space and a private entrance to the powder room. The barrel vaulted ceiling give visual interest and elevates the hall from a basic pass thru to a more elegant transition.
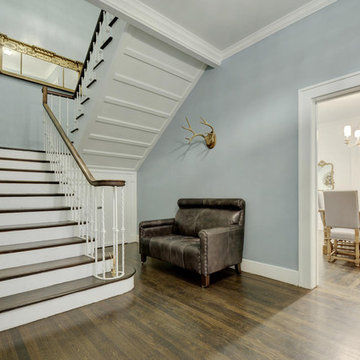
The historical Pemberton Heights home of Texas Governors Ma (Miriam) and Pa (James) Ferguson, built in 1910, is carefully restored to its original state.
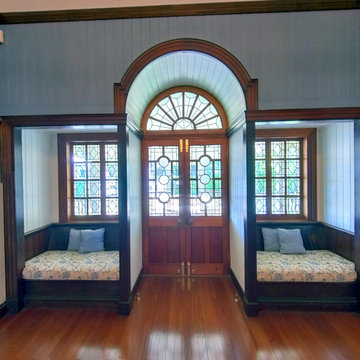
1912 Heritage House in Brisbane inner North suburbs. Entry double doors with stained glass details and seating area. Prestige Renovation project by Birchall & Partners Architects.
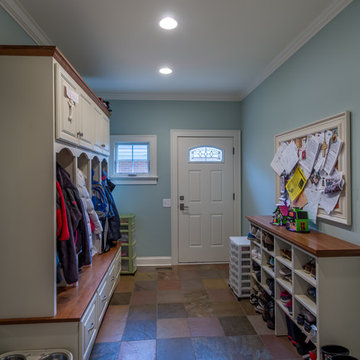
シカゴにある高級な小さなトラディショナルスタイルのおしゃれな玄関 (青い壁、セラミックタイルの床、マルチカラーの床、白いドア、クロスの天井、壁紙、白い天井) の写真
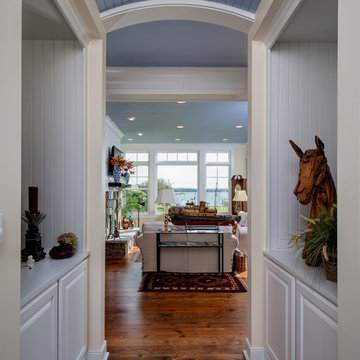
他の地域にある高級な中くらいなトラディショナルスタイルのおしゃれな玄関ロビー (青い壁、無垢フローリング、青いドア、茶色い床、塗装板張りの天井、パネル壁) の写真
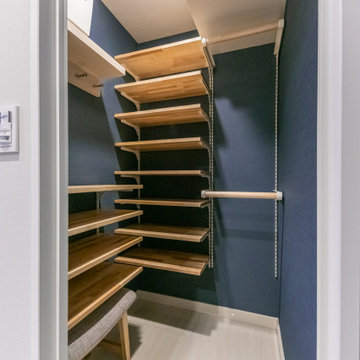
シューズクロークの扉を撤去して、収納内部もすべてカスタマイズ。ネイビーのクロスがアクセントになります。棚板パーツはウッドワンを採用し後から追加も可能です。
他の地域にある小さなトラディショナルスタイルのおしゃれな玄関 (青い壁、磁器タイルの床、ベージュの床、クロスの天井、壁紙、白い天井) の写真
他の地域にある小さなトラディショナルスタイルのおしゃれな玄関 (青い壁、磁器タイルの床、ベージュの床、クロスの天井、壁紙、白い天井) の写真
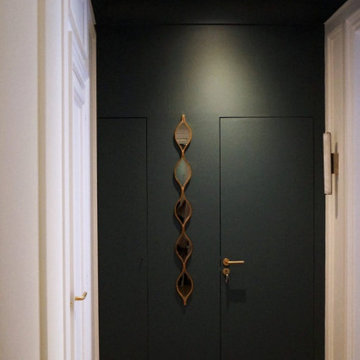
Type : Appartement
Lieu : Paris 16e arrondissement
Superficie : 87 m²
Description : Rénovation complète d'un appartement bourgeois, création d'ambiance, élaboration des plans 2D, maquette 3D, suivi des travaux.
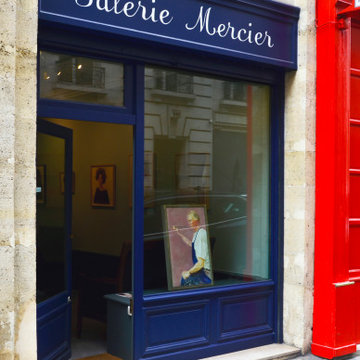
Rien de tel qu'un peu de bleu pour égayer une journée. Lors de la rénovation de sa galerie, le client demande plus de lumière pour mettre en avant ses oeuvres. Pour lui, AOUN INTERIEURS a alors imaginé un projet avec une palette spécifique et un jeu de matière aux teintes naturelles. Aujourd'hui la galerie a gagné en taille et en clarté avec l'apport supplémentaire des fenêtres. Et surtout, le regard peut profiter pleinement de la mise en valeurs des tableaux.
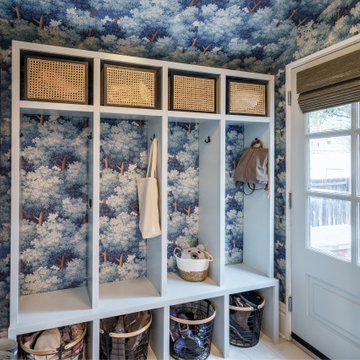
Wallpaper brings excitement to this tight back entry. Custom mudroom storage in Farrow & Ball Skylight bring order to this busy home.
デンバーにある高級な小さなトラディショナルスタイルのおしゃれなマッドルーム (青い壁、大理石の床、青いドア、ベージュの床、クロスの天井、壁紙) の写真
デンバーにある高級な小さなトラディショナルスタイルのおしゃれなマッドルーム (青い壁、大理石の床、青いドア、ベージュの床、クロスの天井、壁紙) の写真
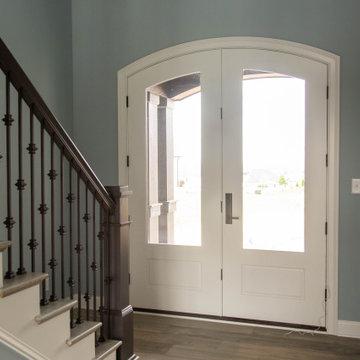
Oversized arched doors with large glass panes provide a warm welcome.
インディアナポリスにある高級な広いトラディショナルスタイルのおしゃれな玄関ドア (青い壁、ラミネートの床、白いドア、茶色い床、三角天井) の写真
インディアナポリスにある高級な広いトラディショナルスタイルのおしゃれな玄関ドア (青い壁、ラミネートの床、白いドア、茶色い床、三角天井) の写真
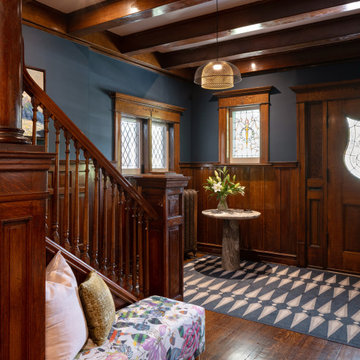
Original ornamental woodwork adorns the front foyer, and is enhanced by the shades of blue and pops of color throughout. The contrast of colors creates a dramatic and elegant feel without being out of step from the original design.
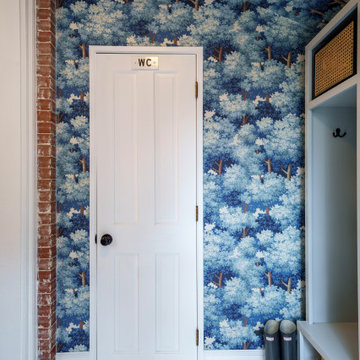
Original brick remains exposed alongside updated wallpaper and cabinetry.
デンバーにある高級な小さなトラディショナルスタイルのおしゃれなマッドルーム (青い壁、大理石の床、ベージュの床、クロスの天井、壁紙) の写真
デンバーにある高級な小さなトラディショナルスタイルのおしゃれなマッドルーム (青い壁、大理石の床、ベージュの床、クロスの天井、壁紙) の写真

ポートランド(メイン)にある高級な中くらいなトラディショナルスタイルのおしゃれな玄関ラウンジ (青い壁、スレートの床、青いドア、グレーの床、塗装板張りの天井、塗装板張りの壁) の写真
トラディショナルスタイルの玄関 (全タイプの天井の仕上げ、青い壁) の写真
1

