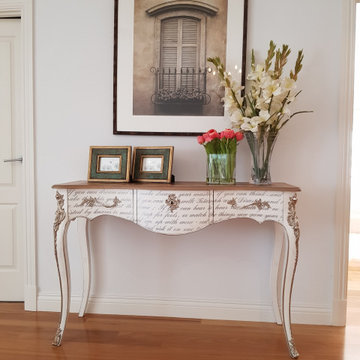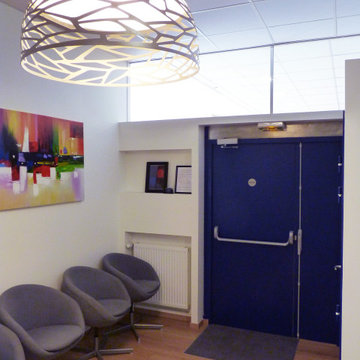玄関
絞り込み:
資材コスト
並び替え:今日の人気順
写真 1〜20 枚目(全 32 枚)
1/4

This sunken mudroom, with half-height walls on the kitchen side, allows for parents to see over the half-wall and out the spacious windows to the driveway and back yard, while also obstructing view of all that collects in the homeowners' primary entry. A wash sink, cubbie lockers, and a bench to take off shoes make this room one of the most efficient rooms in the house.
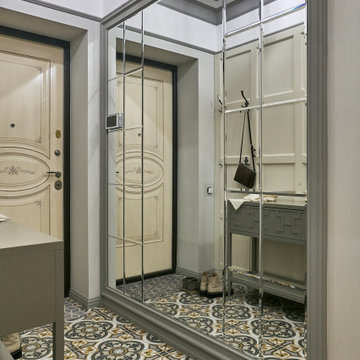
モスクワにある高級な中くらいなトラディショナルスタイルのおしゃれな玄関ラウンジ (グレーの壁、セラミックタイルの床、マルチカラーの床、格子天井、白い天井) の写真
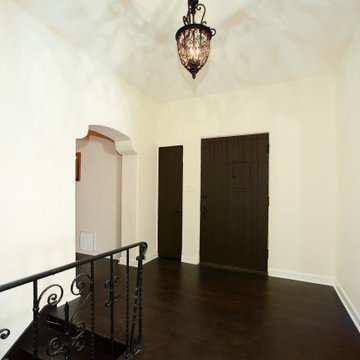
Entry Foyer leading to Grand Room, Dinning Room and Staircase. New and repaired plaster walls, fresh paint throughout, refinished original hardwood flooring, new wrought iron stair railing, custom windows, custom wall features.
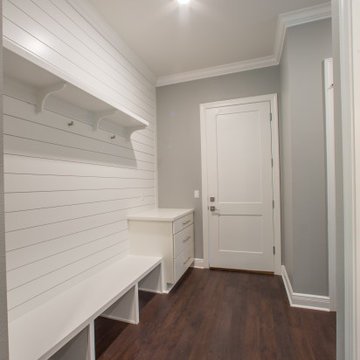
Custom mudroom entry with built in shelving and storage and luxury vinyl flooring.
お手頃価格の中くらいなトラディショナルスタイルのおしゃれなマッドルーム (グレーの壁、クッションフロア、白いドア、茶色い床、白い天井) の写真
お手頃価格の中くらいなトラディショナルスタイルのおしゃれなマッドルーム (グレーの壁、クッションフロア、白いドア、茶色い床、白い天井) の写真
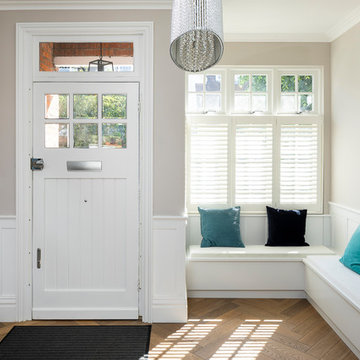
Entrance area with a bespoke wooden bench.
Photo by Chris Snook
ロンドンにある高級な中くらいなトラディショナルスタイルのおしゃれな玄関 (無垢フローリング、白いドア、茶色い床、ベージュの壁、白い天井) の写真
ロンドンにある高級な中くらいなトラディショナルスタイルのおしゃれな玄関 (無垢フローリング、白いドア、茶色い床、ベージュの壁、白い天井) の写真
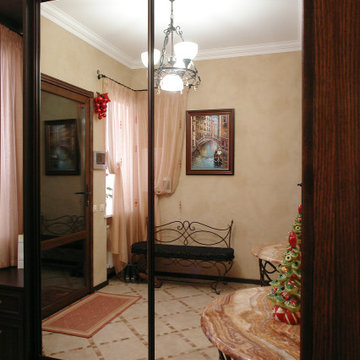
他の地域にあるお手頃価格の中くらいなトラディショナルスタイルのおしゃれな玄関 (ベージュの壁、磁器タイルの床、ガラスドア、ベージュの床、全タイプの天井の仕上げ、壁紙、白い天井) の写真
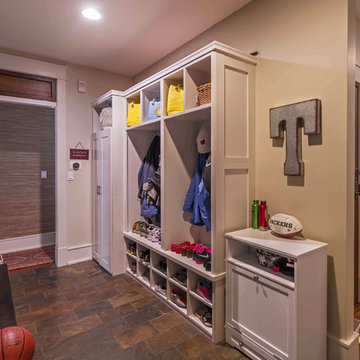
New Craftsman style home, approx 3200sf on 60' wide lot. Views from the street, highlighting front porch, large overhangs, Craftsman detailing. Photos by Robert McKendrick Photography.
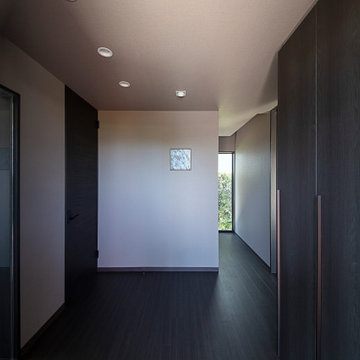
玄関入って左側は打ち合わせスペース。正面右奥から回り込んで、手洗い・WCスペースになります。
他の地域にあるお手頃価格の中くらいなトラディショナルスタイルのおしゃれな玄関 (白い壁、クッションフロア、黒いドア、黒い床、クロスの天井、壁紙、白い天井) の写真
他の地域にあるお手頃価格の中くらいなトラディショナルスタイルのおしゃれな玄関 (白い壁、クッションフロア、黒いドア、黒い床、クロスの天井、壁紙、白い天井) の写真
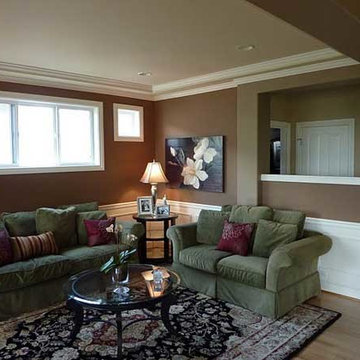
Photo: Renee Adsitt / ColorWhiz Architectural Color Consulting
Paint: Krause House Painting & Finishing
シアトルにある中くらいなトラディショナルスタイルのおしゃれな玄関ロビー (茶色い壁、無垢フローリング、折り上げ天井、羽目板の壁、ペルシャ絨毯、白い天井) の写真
シアトルにある中くらいなトラディショナルスタイルのおしゃれな玄関ロビー (茶色い壁、無垢フローリング、折り上げ天井、羽目板の壁、ペルシャ絨毯、白い天井) の写真
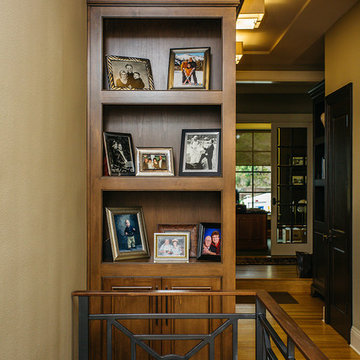
Custom bookcase.
ポートランドにある中くらいなトラディショナルスタイルのおしゃれな玄関 (ベージュの壁、無垢フローリング、茶色い床、白い天井) の写真
ポートランドにある中くらいなトラディショナルスタイルのおしゃれな玄関 (ベージュの壁、無垢フローリング、茶色い床、白い天井) の写真
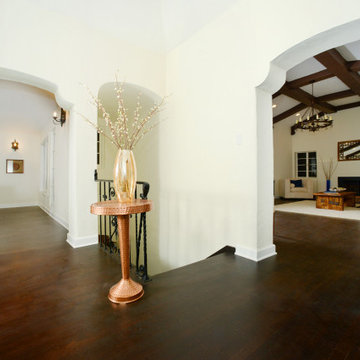
Entry Foyer leading to Grand Room, Dinning Room and Staircase. New and repaired plaster walls, fresh paint throughout, refinished original hardwood flooring, new wrought iron stair railing, custom windows, custom wall features.

New Craftsman style home, approx 3200sf on 60' wide lot. Views from the street, highlighting front porch, large overhangs, Craftsman detailing. Photos by Robert McKendrick Photography.
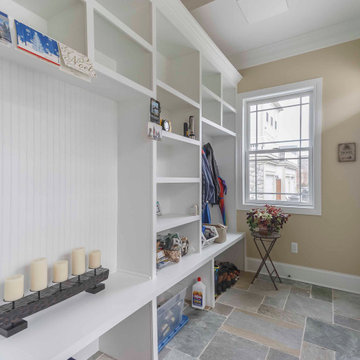
デトロイトにある高級な中くらいなトラディショナルスタイルのおしゃれなマッドルーム (ベージュの壁、スレートの床、白いドア、マルチカラーの床、クロスの天井、壁紙、白い天井) の写真
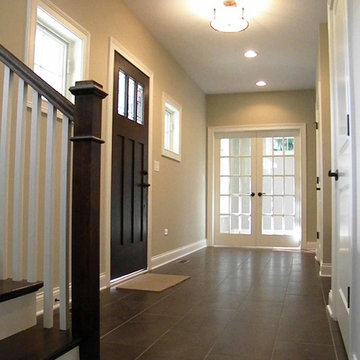
New 3-bedroom 2.5 bathroom house, with 3-car garage. 2,635 sf (gross, plus garage and unfinished basement).
All photos by 12/12 Architects & Kmiecik Photography.
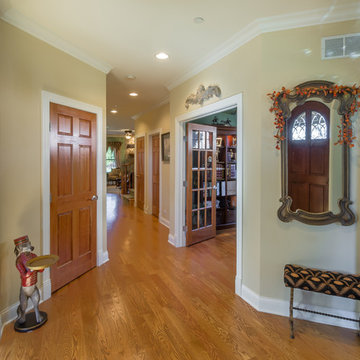
The front door opens to a spacious entry hall with coat closet, access to the formal parlor and dining rooms, with views to the den and family room beyond.
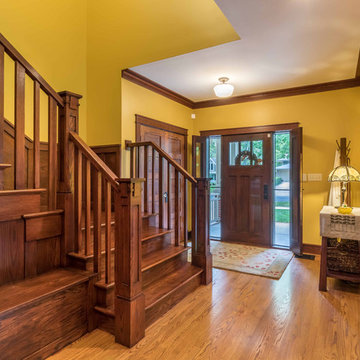
The Entry foyer provides an ample coat closet, as well as space for greeting guests. The unique front door includes operable sidelights for additional light and ventilation. This space opens to the Stair, Den, and Hall which leads to the primary living spaces and core of the home. The Stair includes a comfortable built-in lift-up bench for storage. Beautifully detailed stained oak trim is highlighted throughout the home.
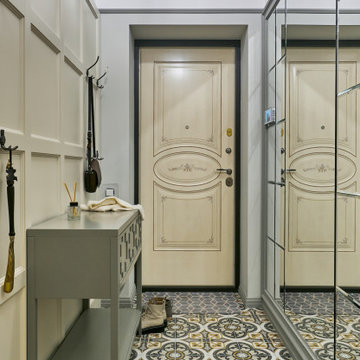
モスクワにある高級な中くらいなトラディショナルスタイルのおしゃれな玄関ラウンジ (グレーの壁、セラミックタイルの床、マルチカラーの床、格子天井、白い天井) の写真

The Entry foyer provides an ample coat closet, as well as space for greeting guests. The unique front door includes operable sidelights for additional light and ventilation. This space opens to the Stair, Den, and Hall which leads to the primary living spaces and core of the home. The Stair includes a comfortable built-in lift-up bench for storage. Beautifully detailed stained oak trim is highlighted throughout the home.
1
