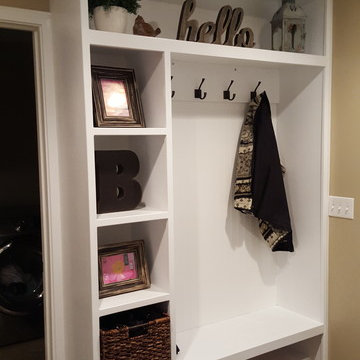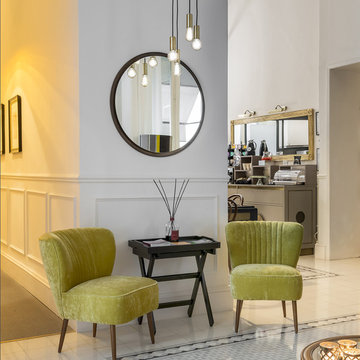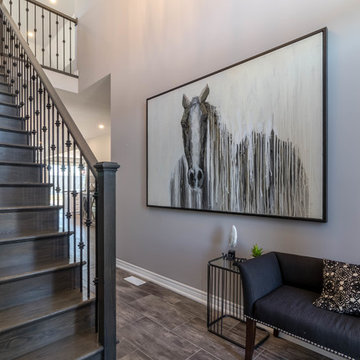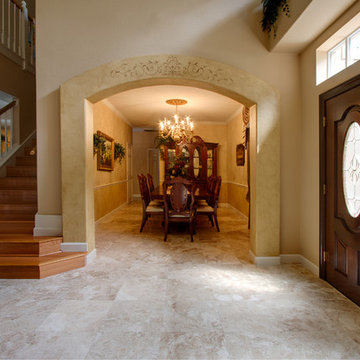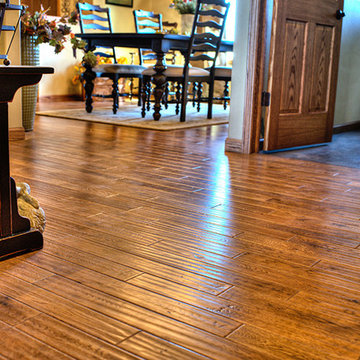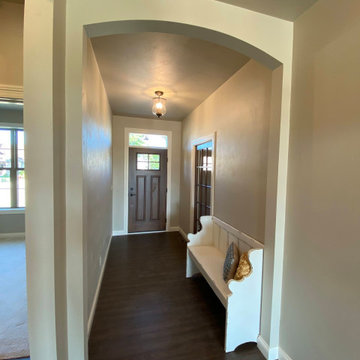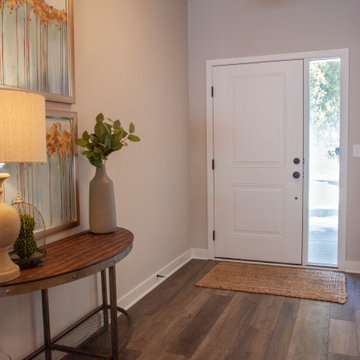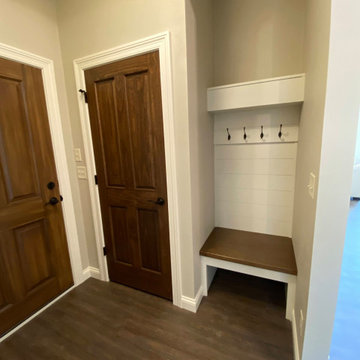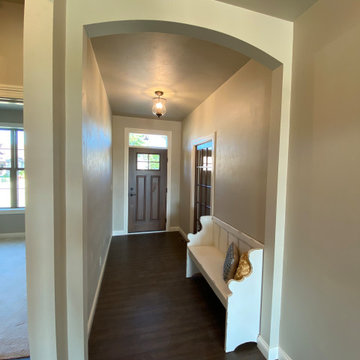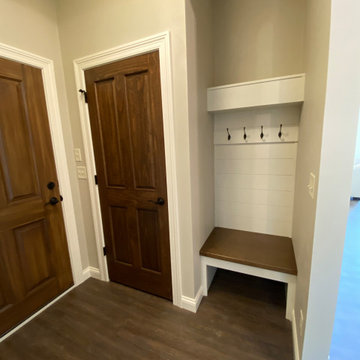低価格のトラディショナルスタイルの玄関 (大理石の床、クッションフロア) の写真
絞り込み:
資材コスト
並び替え:今日の人気順
写真 1〜19 枚目(全 19 枚)
1/5
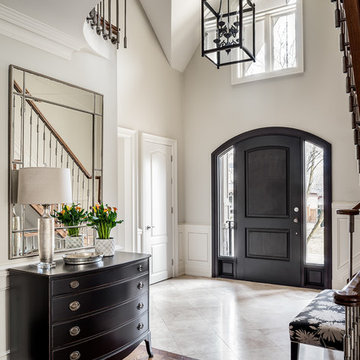
This grand foyer already had a black door and chandelier. An antique chest of drawers was refinished in black and was complemented with a new mirror and contemporary table lamp. A new bench with black background completes the foyer.
Gillian Jackson Photography
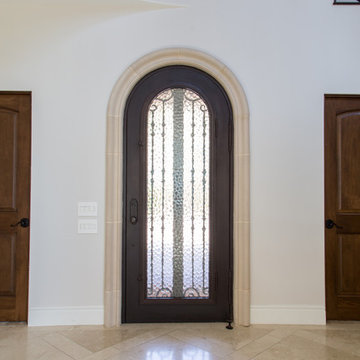
Custom Iron Front Door by Steel Traditions.
サンディエゴにある低価格の中くらいなトラディショナルスタイルのおしゃれな玄関ロビー (グレーの壁、大理石の床、金属製ドア、ベージュの床) の写真
サンディエゴにある低価格の中くらいなトラディショナルスタイルのおしゃれな玄関ロビー (グレーの壁、大理石の床、金属製ドア、ベージュの床) の写真
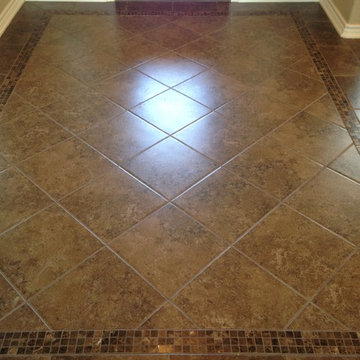
Dark emperador 1*1 marble surround rug accent
オースティンにある低価格の小さなトラディショナルスタイルのおしゃれな玄関ロビー (大理石の床) の写真
オースティンにある低価格の小さなトラディショナルスタイルのおしゃれな玄関ロビー (大理石の床) の写真
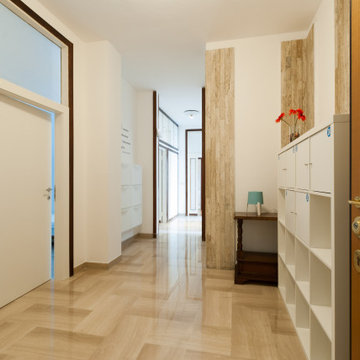
Servizio fotografico professionale per promozione su portali web.
他の地域にある低価格の広いトラディショナルスタイルのおしゃれな玄関ロビー (白い壁、大理石の床、濃色木目調のドア、ベージュの床) の写真
他の地域にある低価格の広いトラディショナルスタイルのおしゃれな玄関ロビー (白い壁、大理石の床、濃色木目調のドア、ベージュの床) の写真
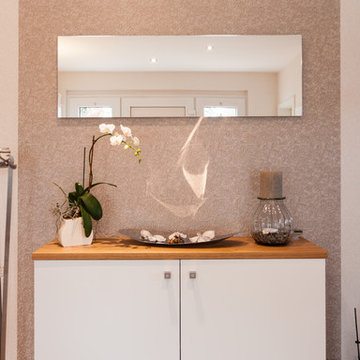
Foto von: Marc Lohmann
ブレーメンにある低価格の小さなトラディショナルスタイルのおしゃれな玄関 (ベージュの壁、クッションフロア、茶色い床) の写真
ブレーメンにある低価格の小さなトラディショナルスタイルのおしゃれな玄関 (ベージュの壁、クッションフロア、茶色い床) の写真
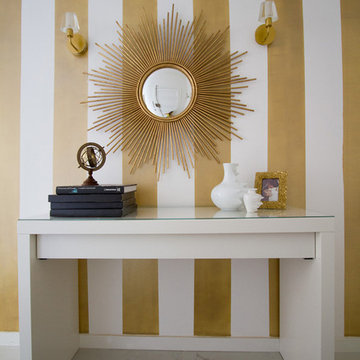
L'appartamento è stato progettato per una cantante della Scala, intenzionata a viverci per alcuni anni. L’obiettivo era di conservare e aumentare l’attuale quantità di luce solare, mantenere gli arredi di antiquariato esistenti, realizzare un guardaroba ampio , creare la possibilità di ospitare amici anche per la notte e sfruttare al massimo lo spazio del bagno e la luce del sole esistente. Sono usati utilizzati posters da noi creati. Tutti gli obbiettivi sono stati raggiunti.
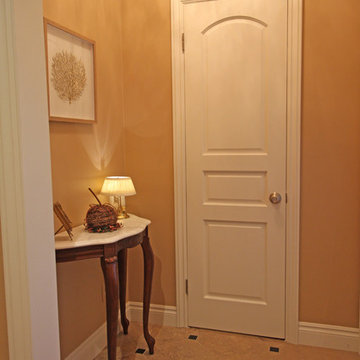
This classic home space includes a living and dining room, with a fireplace surrounded by a comfortable seating area. The Woodmaster team installed a new fireplace surround and marble hearth, creating a stunning centerpiece for this space. The fireplace is framed by bookcases on both sides with clear tempered glass shelves, offering both storage and a place to display keepsakes. The team also installed crown moldings in the living room, and wainscoting in the dining room, creating a classic traditional style for the formal dining area. The updates also included a new door frame and casings, base molding, as well as marble flooring in the foyer. It is an ideal space to relax, entertain, and dine with family and friends.
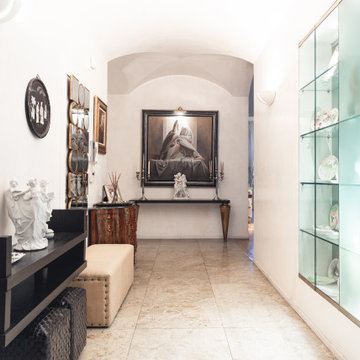
Committente: Arch. Luigi Capeto. Ripresa fotografica: impiego obiettivo 24mm su pieno formato; macchina su treppiedi con allineamento ortogonale dell'inquadratura; impiego luce naturale esistente con l'ausilio di luci flash e luci continue 5400°K. Post-produzione: aggiustamenti base immagine; fusione manuale di livelli con differente esposizione per produrre un'immagine ad alto intervallo dinamico ma realistica; rimozione elementi di disturbo. Obiettivo commerciale: realizzazione fotografie di complemento ad annunci su siti web agenzia immobiliare; pubblicità su social network; pubblicità a stampa (principalmente volantini e pieghevoli).
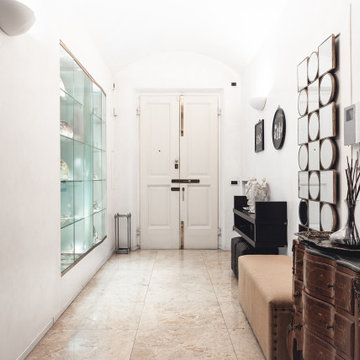
Committente: Arch. Luigi Capeto. Ripresa fotografica: impiego obiettivo 24mm su pieno formato; macchina su treppiedi con allineamento ortogonale dell'inquadratura; impiego luce naturale esistente con l'ausilio di luci flash e luci continue 5400°K. Post-produzione: aggiustamenti base immagine; fusione manuale di livelli con differente esposizione per produrre un'immagine ad alto intervallo dinamico ma realistica; rimozione elementi di disturbo. Obiettivo commerciale: realizzazione fotografie di complemento ad annunci su siti web agenzia immobiliare; pubblicità su social network; pubblicità a stampa (principalmente volantini e pieghevoli).
低価格のトラディショナルスタイルの玄関 (大理石の床、クッションフロア) の写真
1
