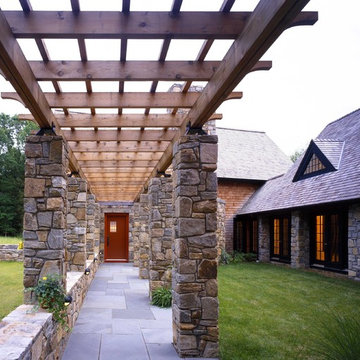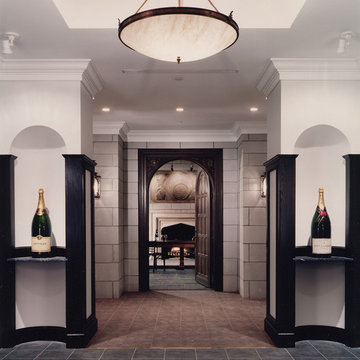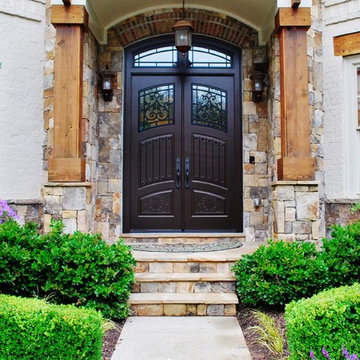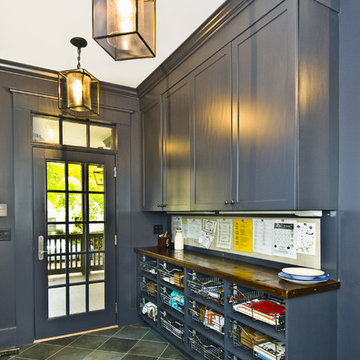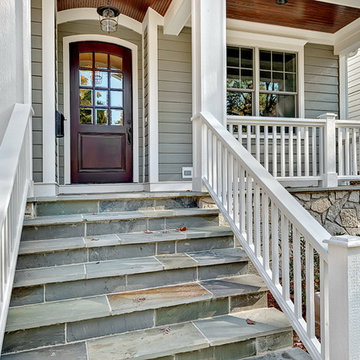低価格の、高級なトラディショナルスタイルの玄関 (スレートの床) の写真
絞り込み:
資材コスト
並び替え:今日の人気順
写真 1〜20 枚目(全 237 枚)
1/5

Tim Lee Photography
Fairfield County Award Winning Architect
ニューヨークにある高級な広いトラディショナルスタイルのおしゃれなマッドルーム (グレーの壁、スレートの床、白いドア) の写真
ニューヨークにある高級な広いトラディショナルスタイルのおしゃれなマッドルーム (グレーの壁、スレートの床、白いドア) の写真

photography by Rob Karosis
ポートランド(メイン)にある高級な中くらいなトラディショナルスタイルのおしゃれなマッドルーム (黄色い壁、スレートの床) の写真
ポートランド(メイン)にある高級な中くらいなトラディショナルスタイルのおしゃれなマッドルーム (黄色い壁、スレートの床) の写真

SKU MCT08-SDL6_DF34D61-2
Prehung SKU DF34D61-2
Associated Door SKU MCT08-SDL6
Associated Products skus No
Door Configuration Door with Two Sidelites
Prehung Options Impact, Prehung, Slab
Material Fiberglass
Door Width- 32" + 2( 14")[5'-0"]
32" + 2( 12")[4'-8"]
36" + 2( 14")[5'-4"]
36" + 2( 12")[5'-0"]
Door height 80 in. (6-8)
Door Size 5'-0" x 6'-8"
4'-8" x 6'-8"
5'-4" x 6'-8"
5'-0" x 6'-8"
Thickness (inch) 1 3/4 (1.75)
Rough Opening 65.5" x 83.5"
61.5" x 83.5"
69.5" x 83.5"
65.5" x 83.5"
.
Panel Style 2 Panel
Approvals Hurricane Rated
Door Options No
Door Glass Type Double Glazed
Door Glass Features No
Glass Texture No
Glass Caming No
Door Model No
Door Construction No
Collection SDL Simulated Divided Lite
Brand GC
Shipping Size (w)"x (l)"x (h)" 25" (w)x 108" (l)x 52" (h)
Weight 333.3333

Mud Room featuring a custom cushion with Ralph Lauren fabric, custom cubby for kitty litter box, built-in storage for children's backpack & jackets accented by bead board
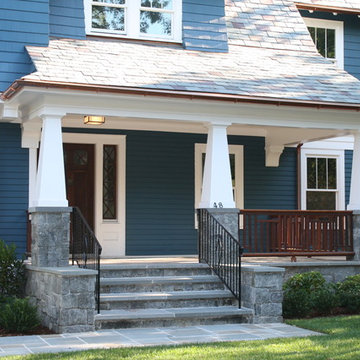
Details also include new copper gutters and leaders, new windows, stone foundation and steps, new slate roof, cedar shakes and siding...the removal of the circular asphalt drive and the addition of all new landscaping.
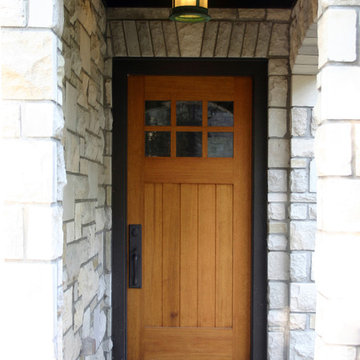
Located in a neighborhood of older homes, this stone Tudor Cottage is located on a triangular lot at the point of convergence of two tree lined streets. A new garage and addition to the west of the existing house have been shaped and proportioned to conform to the existing home, with its large chimneys and dormered roof.
A new three car garage has been designed with an additional large storage and expansion area above, which may be used for future living/play space. Stained cedar garage doors emulate the feel of an older carriage house.
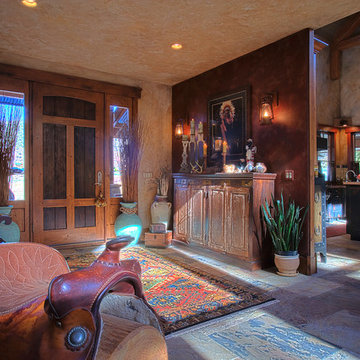
Dick Springgate
ソルトレイクシティにある高級な広いトラディショナルスタイルのおしゃれな玄関ロビー (マルチカラーの壁、スレートの床、木目調のドア) の写真
ソルトレイクシティにある高級な広いトラディショナルスタイルのおしゃれな玄関ロビー (マルチカラーの壁、スレートの床、木目調のドア) の写真
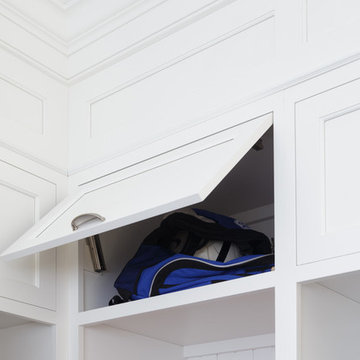
Wall cabinet with vertical opening doors. lift mehanism used is the Aventos Lift Mechanism HK-XS
Dervin Witmer, www.witmerphotography.com
ニューヨークにある高級な中くらいなトラディショナルスタイルのおしゃれなマッドルーム (白い壁、スレートの床、グレーの床) の写真
ニューヨークにある高級な中くらいなトラディショナルスタイルのおしゃれなマッドルーム (白い壁、スレートの床、グレーの床) の写真
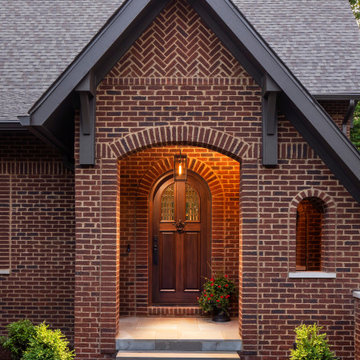
This home's exterior embraces the Tudor-style aesthetic with the use of variations in brick layout. The result is eye-catching pattern changes and beautiful arched openings. This custom home was designed and built by Meadowlark Design+Build in Ann Arbor, Michigan. Photography by Joshua Caldwell.
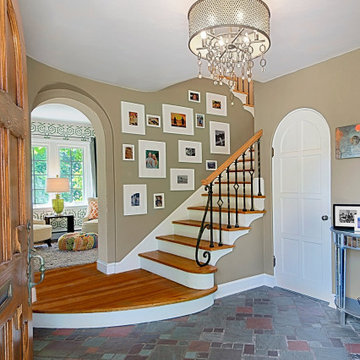
The inspiration for the project was the historic house itself. With charming original details - like this slate floor and custom staircase - it was easy to blend the modern conveniences with the authentic style of the home.
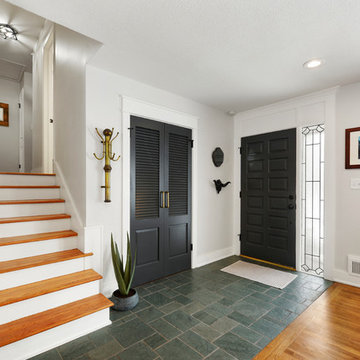
Homeowner kept originals entry tile work.
Photo credit: Samantha Ward
カンザスシティにある低価格の小さなトラディショナルスタイルのおしゃれな玄関ドア (白い壁、スレートの床、黒いドア、緑の床) の写真
カンザスシティにある低価格の小さなトラディショナルスタイルのおしゃれな玄関ドア (白い壁、スレートの床、黒いドア、緑の床) の写真

Luxurious modern take on a traditional white Italian villa. An entry with a silver domed ceiling, painted moldings in patterns on the walls and mosaic marble flooring create a luxe foyer. Into the formal living room, cool polished Crema Marfil marble tiles contrast with honed carved limestone fireplaces throughout the home, including the outdoor loggia. Ceilings are coffered with white painted
crown moldings and beams, or planked, and the dining room has a mirrored ceiling. Bathrooms are white marble tiles and counters, with dark rich wood stains or white painted. The hallway leading into the master bedroom is designed with barrel vaulted ceilings and arched paneled wood stained doors. The master bath and vestibule floor is covered with a carpet of patterned mosaic marbles, and the interior doors to the large walk in master closets are made with leaded glass to let in the light. The master bedroom has dark walnut planked flooring, and a white painted fireplace surround with a white marble hearth.
The kitchen features white marbles and white ceramic tile backsplash, white painted cabinetry and a dark stained island with carved molding legs. Next to the kitchen, the bar in the family room has terra cotta colored marble on the backsplash and counter over dark walnut cabinets. Wrought iron staircase leading to the more modern media/family room upstairs.
Project Location: North Ranch, Westlake, California. Remodel designed by Maraya Interior Design. From their beautiful resort town of Ojai, they serve clients in Montecito, Hope Ranch, Malibu, Westlake and Calabasas, across the tri-county areas of Santa Barbara, Ventura and Los Angeles, south to Hidden Hills- north through Solvang and more.
Custom designed barrel vault hallway from entry foyer with warm white wood treatment, custom display and storage cabinetry under stairs. Custom wide plank flooring and walls in a pale warm buttercup yellow. Green slate floors. White stairwell with wide plank pine floors.
Stan Tenpenny, construction,
Dina Pielaet, photo

Photographer: Calgary Photos
Builder: www.timberstoneproperties.ca
カルガリーにある高級な広いトラディショナルスタイルのおしゃれな玄関ロビー (黄色い壁、スレートの床、濃色木目調のドア) の写真
カルガリーにある高級な広いトラディショナルスタイルのおしゃれな玄関ロビー (黄色い壁、スレートの床、濃色木目調のドア) の写真
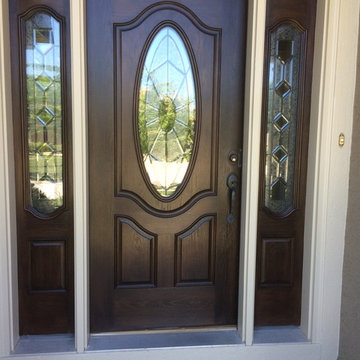
We love creating curb appeal by transforming garage doors and front doors and making them look like rich, real wood.
リトルロックにある低価格の中くらいなトラディショナルスタイルのおしゃれな玄関ドア (スレートの床、濃色木目調のドア) の写真
リトルロックにある低価格の中くらいなトラディショナルスタイルのおしゃれな玄関ドア (スレートの床、濃色木目調のドア) の写真
低価格の、高級なトラディショナルスタイルの玄関 (スレートの床) の写真
1

