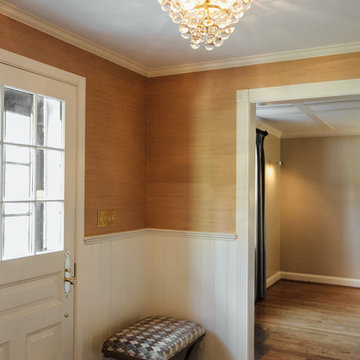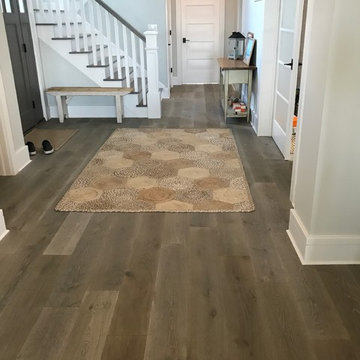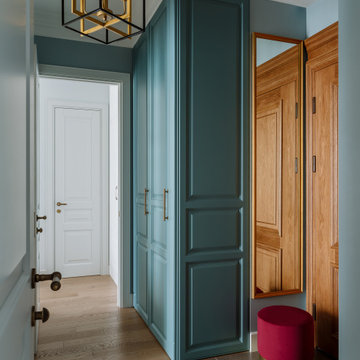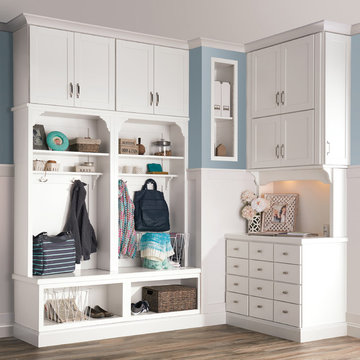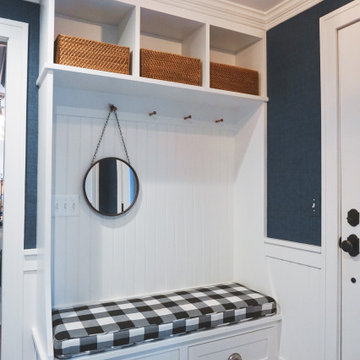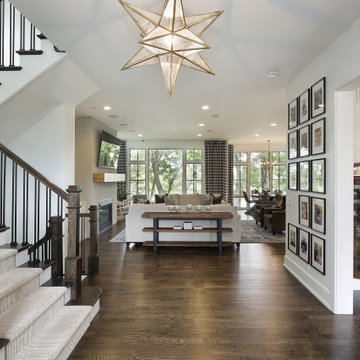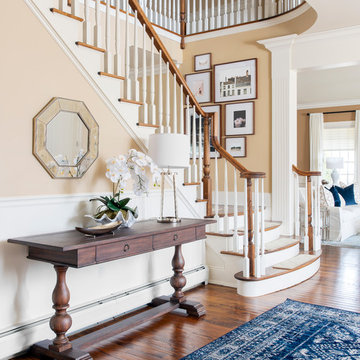お手頃価格のトラディショナルスタイルの玄関 (茶色い床) の写真
絞り込み:
資材コスト
並び替え:今日の人気順
写真 1〜20 枚目(全 848 枚)
1/4
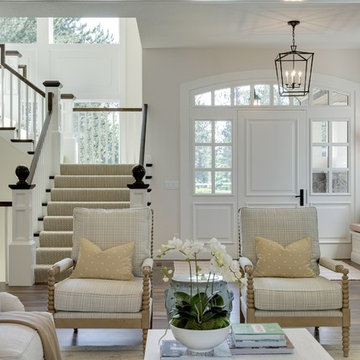
SpaceCrafting
ミネアポリスにあるお手頃価格の広いトラディショナルスタイルのおしゃれな玄関ドア (白いドア、茶色い床、ベージュの壁、無垢フローリング) の写真
ミネアポリスにあるお手頃価格の広いトラディショナルスタイルのおしゃれな玄関ドア (白いドア、茶色い床、ベージュの壁、無垢フローリング) の写真
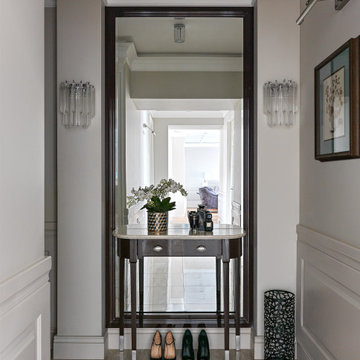
Дизайн-проект реализован Архитектором-Дизайнером Екатериной Ялалтыновой. Комплектация и декорирование - Бюро9. Строительная компания - ООО "Шафт"
モスクワにあるお手頃価格の中くらいなトラディショナルスタイルのおしゃれな玄関ホール (ベージュの壁、磁器タイルの床、茶色い床) の写真
モスクワにあるお手頃価格の中くらいなトラディショナルスタイルのおしゃれな玄関ホール (ベージュの壁、磁器タイルの床、茶色い床) の写真
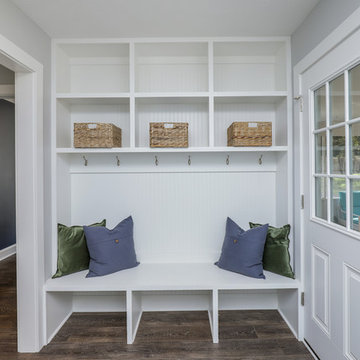
This traditional full home renovation features a modern kitchen, elegant foyer, and a luxurious master suite.
クリーブランドにあるお手頃価格の中くらいなトラディショナルスタイルのおしゃれなマッドルーム (白い壁、無垢フローリング、白いドア、茶色い床) の写真
クリーブランドにあるお手頃価格の中くらいなトラディショナルスタイルのおしゃれなマッドルーム (白い壁、無垢フローリング、白いドア、茶色い床) の写真
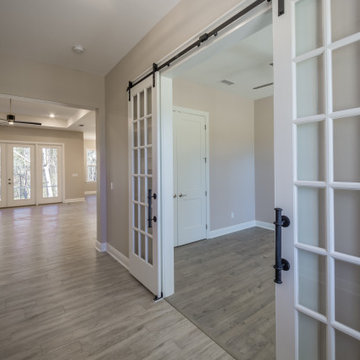
Custom entry with custom lighting and tile flooring.
お手頃価格の中くらいなトラディショナルスタイルのおしゃれな玄関ホール (ベージュの壁、磁器タイルの床、白いドア、茶色い床) の写真
お手頃価格の中くらいなトラディショナルスタイルのおしゃれな玄関ホール (ベージュの壁、磁器タイルの床、白いドア、茶色い床) の写真
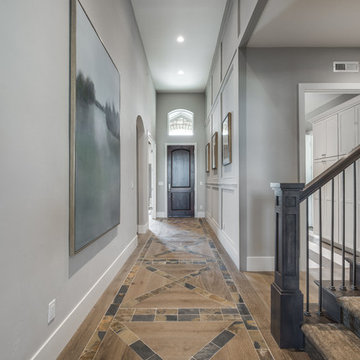
ソルトレイクシティにあるお手頃価格の中くらいなトラディショナルスタイルのおしゃれな玄関ホール (グレーの壁、淡色無垢フローリング、濃色木目調のドア、茶色い床) の写真
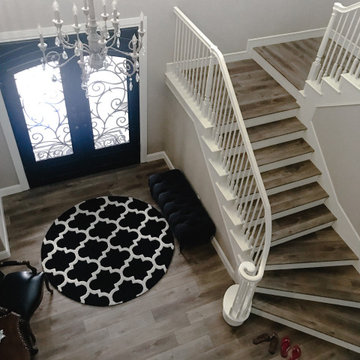
A muted but country inspired plank design comes to this customer home, they chose to go with ProTek for waterproof performance while maintaining a classic wood look for their space that would hold up against all the little spills and action that life throws at it. With a complete line of accessories, ProTek covered their floors and stairs with ease
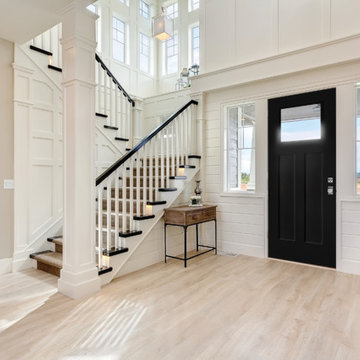
Refined Costal style beach house living room Featuring square recessed panel columns, shiplap accented walls and a Black Heritage style Craftsman style exterior door
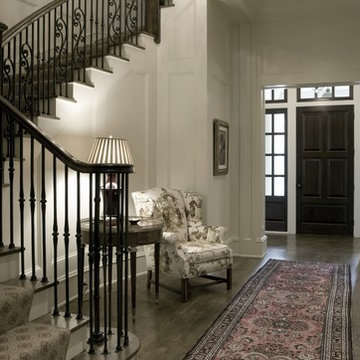
アトランタにあるお手頃価格の中くらいなトラディショナルスタイルのおしゃれな玄関ロビー (白い壁、濃色無垢フローリング、濃色木目調のドア、茶色い床) の写真
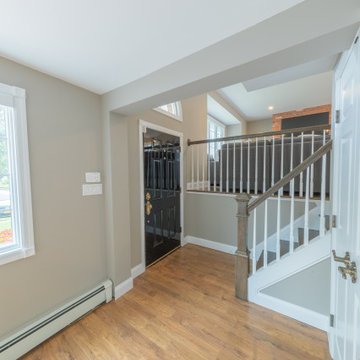
Main entry had a wall closing off the stairs & the closet facing 90 degrees & parallel to stairs closing in the space. We removed the wall, added railings & turned the closet 90 degrees to open the entire area.
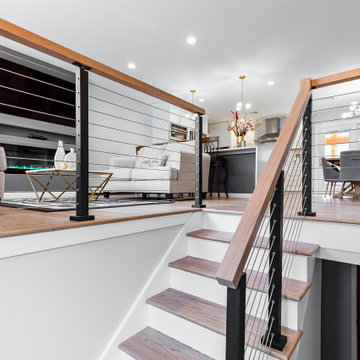
This entry way gives you all the modern feels starting with this beautiful cable railing, allowing you to feel a part of the home right when you walk through the door.
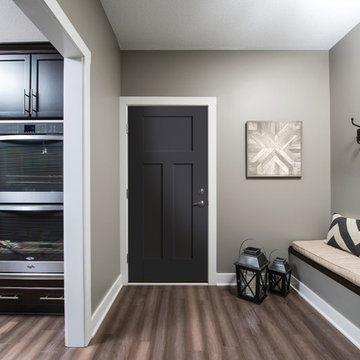
フェニックスにあるお手頃価格の中くらいなトラディショナルスタイルのおしゃれなマッドルーム (グレーの壁、濃色無垢フローリング、黒いドア、茶色い床) の写真
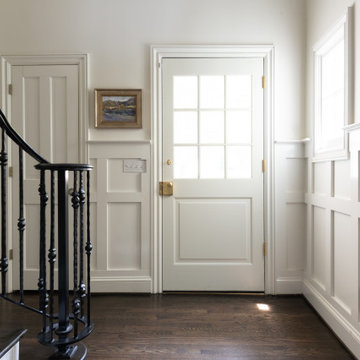
アトランタにあるお手頃価格の小さなトラディショナルスタイルのおしゃれな玄関ロビー (白い壁、濃色無垢フローリング、白いドア、茶色い床、羽目板の壁) の写真
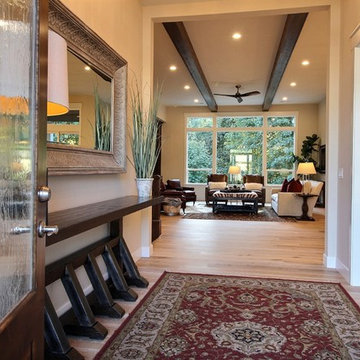
Paint by Sherwin Williams
Body Color - Wool Skein - SW 6148
Flex Suite Color - Universal Khaki - SW 6150
Downstairs Guest Suite Color - Silvermist - SW 7621
Downstairs Media Room Color - Quiver Tan - SW 6151
Exposed Beams & Banister Stain - Northwood Cabinets - Custom Truffle Stain
Gas Fireplace by Heat & Glo
Flooring & Tile by Macadam Floor & Design
Hardwood by Shaw Floors
Hardwood Product Kingston Oak in Tapestry
Carpet Products by Dream Weaver Carpet
Main Level Carpet Cosmopolitan in Iron Frost
Downstairs Carpet Santa Monica in White Orchid
Kitchen Backsplash by Z Tile & Stone
Tile Product - Textile in Ivory
Kitchen Backsplash Mosaic Accent by Glazzio Tiles
Tile Product - Versailles Series in Dusty Trail Arabesque Mosaic
Sinks by Decolav
Slab Countertops by Wall to Wall Stone Corp
Main Level Granite Product Colonial Cream
Downstairs Quartz Product True North Silver Shimmer
Windows by Milgard Windows & Doors
Window Product Style Line® Series
Window Supplier Troyco - Window & Door
Window Treatments by Budget Blinds
Lighting by Destination Lighting
Interior Design by Creative Interiors & Design
Custom Cabinetry & Storage by Northwood Cabinets
Customized & Built by Cascade West Development
Photography by ExposioHDR Portland
Original Plans by Alan Mascord Design Associates
お手頃価格のトラディショナルスタイルの玄関 (茶色い床) の写真
1
