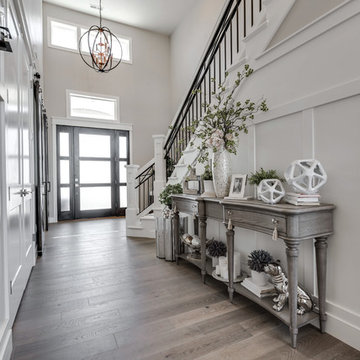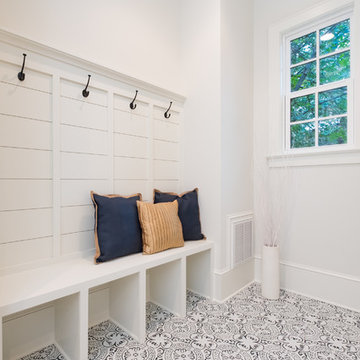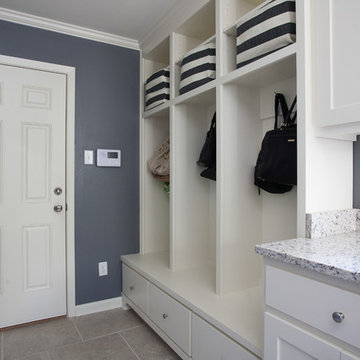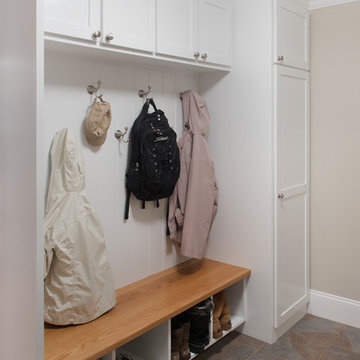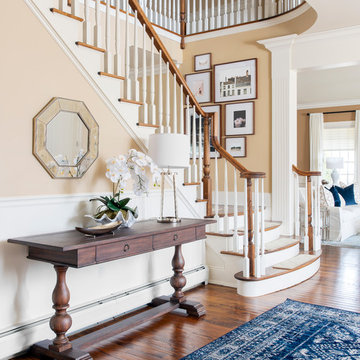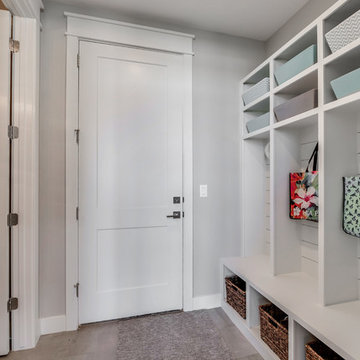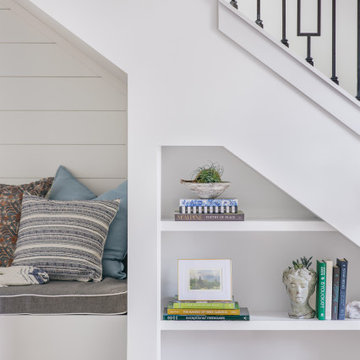お手頃価格のターコイズブルーの、白いトラディショナルスタイルの玄関の写真
絞り込み:
資材コスト
並び替え:今日の人気順
写真 1〜20 枚目(全 606 枚)
1/5
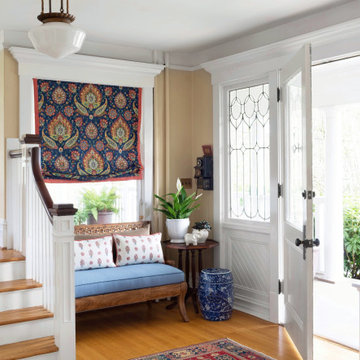
Traditional foyer with seating nook
お手頃価格の広いトラディショナルスタイルのおしゃれな玄関ロビー (黄色い壁、淡色無垢フローリング、白いドア) の写真
お手頃価格の広いトラディショナルスタイルのおしゃれな玄関ロビー (黄色い壁、淡色無垢フローリング、白いドア) の写真

オレンジカウンティにあるお手頃価格の中くらいなトラディショナルスタイルのおしゃれな玄関ロビー (白い壁、淡色無垢フローリング、白いドア) の写真
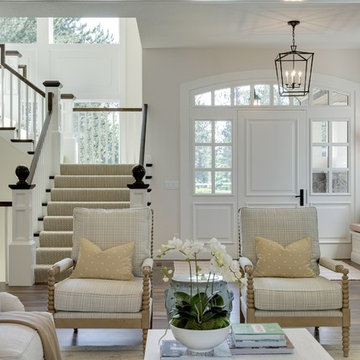
SpaceCrafting
ミネアポリスにあるお手頃価格の広いトラディショナルスタイルのおしゃれな玄関ドア (白いドア、茶色い床、ベージュの壁、無垢フローリング) の写真
ミネアポリスにあるお手頃価格の広いトラディショナルスタイルのおしゃれな玄関ドア (白いドア、茶色い床、ベージュの壁、無垢フローリング) の写真
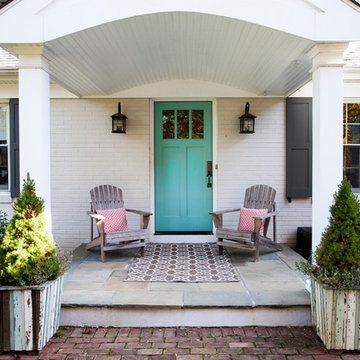
a stylish portico gives this Berwyn, PA home a great new look!
Alicia's Art, LLC
RUDLOFF Custom Builders, is a residential construction company that connects with clients early in the design phase to ensure every detail of your project is captured just as you imagined. RUDLOFF Custom Builders will create the project of your dreams that is executed by on-site project managers and skilled craftsman, while creating lifetime client relationships that are build on trust and integrity.
We are a full service, certified remodeling company that covers all of the Philadelphia suburban area including West Chester, Gladwynne, Malvern, Wayne, Haverford and more.
As a 6 time Best of Houzz winner, we look forward to working with you n your next project.
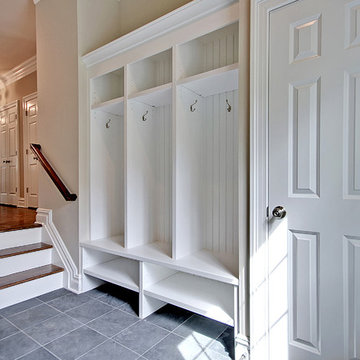
Photography by John Deprima
ニューヨークにあるお手頃価格の中くらいなトラディショナルスタイルのおしゃれなマッドルーム (ベージュの壁、無垢フローリング) の写真
ニューヨークにあるお手頃価格の中くらいなトラディショナルスタイルのおしゃれなマッドルーム (ベージュの壁、無垢フローリング) の写真
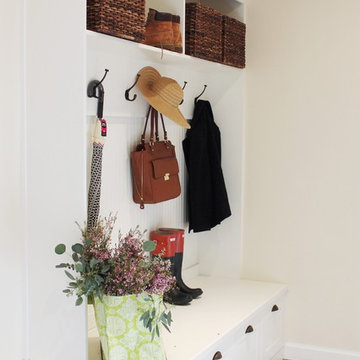
Rather than a closed off pantry, there is now a mud room area just off the kitchen. These custom mud room cabinets are a great catch-all and function as a nice transition from the garage to the kitchen and living space.
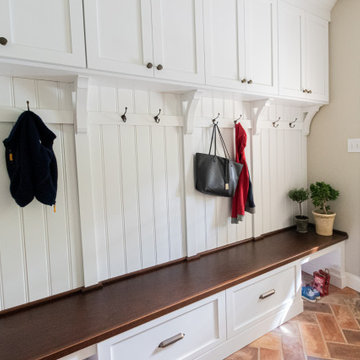
Floor Tile: Normandy Cream, Manufactured by Arto Artillo. Distributed by Devon Tile & Design Studio
Cabinetry: Glenbrook Frameless Cabinetry, Painted White, Cherry Stained Acorn Bench, Designed and Manufactured by Glenbrook Cabinetry
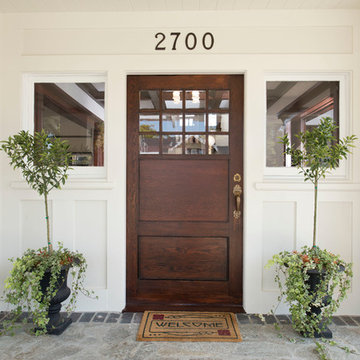
Restoration and remodel of a historic 1901 English Arts & Crafts home in the West Adams neighborhood of Los Angeles by Tim Braseth of ArtCraft Homes, completed in 2013. Space reconfiguration enabled an enlarged vintage-style kitchen and two additional bathrooms for a total of 3. Special features include a pivoting bookcase connecting the library with the kitchen and an expansive deck overlooking the backyard with views to downtown L.A. Renovation by ArtCraft Homes. Staging by Jennifer Giersbrook. Photos by Larry Underhill.

This mudroom was designed for practical entry into the kitchen. The drop zone is perfect for
フィラデルフィアにあるお手頃価格の小さなトラディショナルスタイルのおしゃれなマッドルーム (グレーの壁、磁器タイルの床、白いドア、グレーの床、板張り天井、羽目板の壁) の写真
フィラデルフィアにあるお手頃価格の小さなトラディショナルスタイルのおしゃれなマッドルーム (グレーの壁、磁器タイルの床、白いドア、グレーの床、板張り天井、羽目板の壁) の写真
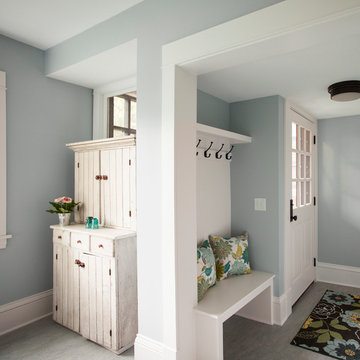
A clerestory window uncovered and restored during construction, and serves as a perfect recess for a family jelly cupboard. Non-original cabinets renovated to allow for bench and coat hooks next to the back entry door.
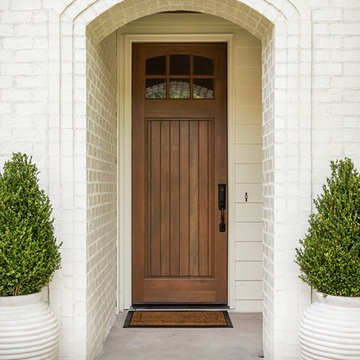
Tommy Daspit is an Architectural, Commercial, Real Estate, and Google Maps Business View Trusted photographer in Birmingham, Alabama. Tommy provides the best in commercial photography in the southeastern United States (Alabama, Georgia, North Carolina, South Carolina, Florida, Mississippi, Louisiana, and Tennessee).
View more of his work on his homepage: http://tommmydaspit.com
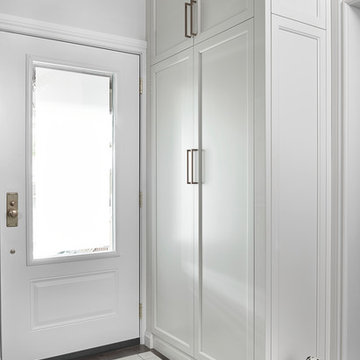
This full-height closet provides maximum amount of storage while using minimal space. The all white creates an inviting and bright atmosphere into the front foyer right when you step foot in.
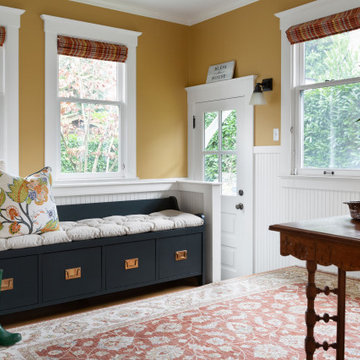
Large mudroom with storage bench
シアトルにあるお手頃価格の広いトラディショナルスタイルのおしゃれなマッドルーム (黄色い壁、淡色無垢フローリング、白いドア) の写真
シアトルにあるお手頃価格の広いトラディショナルスタイルのおしゃれなマッドルーム (黄色い壁、淡色無垢フローリング、白いドア) の写真
お手頃価格のターコイズブルーの、白いトラディショナルスタイルの玄関の写真
1
