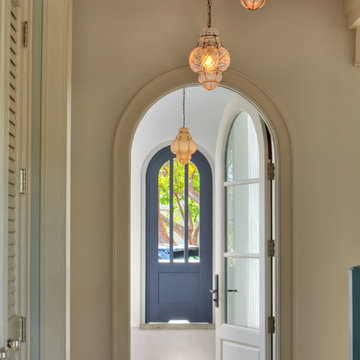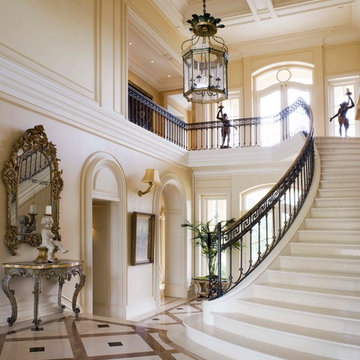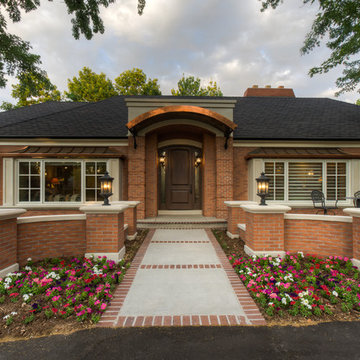ラグジュアリーなトラディショナルスタイルの玄関 (コンクリートの床、ライムストーンの床、磁器タイルの床) の写真
絞り込み:
資材コスト
並び替え:今日の人気順
写真 1〜20 枚目(全 227 枚)

The owner's entry mudroom features a generous built-in bench with coat hooks and beautiful travertine flooring. Photo by Mike Kaskel
ミルウォーキーにあるラグジュアリーな広いトラディショナルスタイルのおしゃれなマッドルーム (白い壁、ライムストーンの床、濃色木目調のドア、ベージュの床) の写真
ミルウォーキーにあるラグジュアリーな広いトラディショナルスタイルのおしゃれなマッドルーム (白い壁、ライムストーンの床、濃色木目調のドア、ベージュの床) の写真
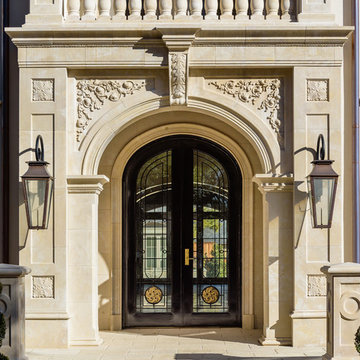
ダラスにあるラグジュアリーな広いトラディショナルスタイルのおしゃれな玄関ドア (ベージュの壁、ライムストーンの床、金属製ドア、ベージュの床) の写真
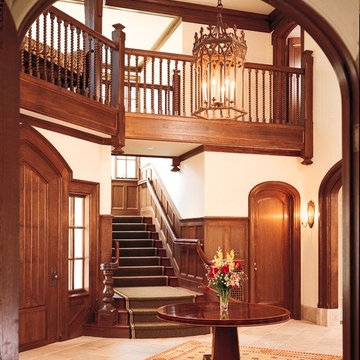
This Foyer is made with rift White Oak. There are many door jambs with elliptical heads and casings. The stairway has wainscot paneling going up to the second floor.
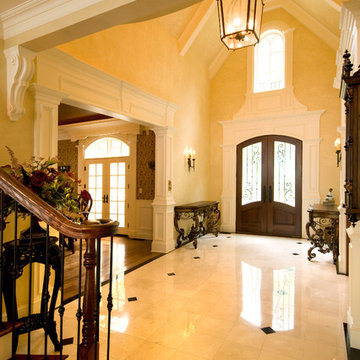
ボストンにあるラグジュアリーな広いトラディショナルスタイルのおしゃれな玄関ロビー (ベージュの壁、磁器タイルの床、濃色木目調のドア、ベージュの床) の写真
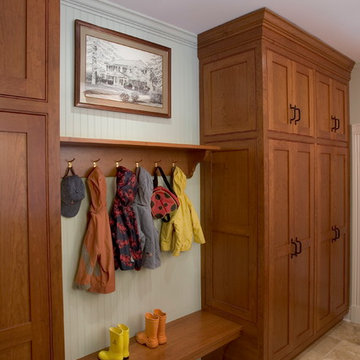
A spacious mud room with beautiful recessed paneled cherry cabinetry and limestone floor
他の地域にあるラグジュアリーな広いトラディショナルスタイルのおしゃれな玄関 (ライムストーンの床、ベージュの床) の写真
他の地域にあるラグジュアリーな広いトラディショナルスタイルのおしゃれな玄関 (ライムストーンの床、ベージュの床) の写真
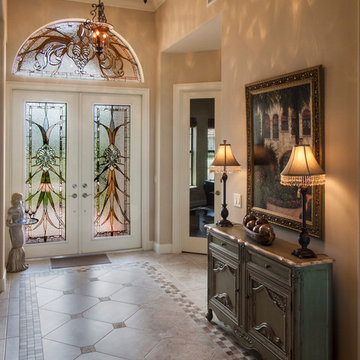
8.0 doors feature Action Bevel sets along with a tinted beveled glass border. Earthtone elongated "grassy elements" exagerate the size and scope of the entrance. Design by John Emery. Photo by Bill Kilborn

The main entry has a marble floor in a classic French pattern with a stone base at the wainscot. Deep blue walls give an elegance to the room and compliment the early American antique table and chairs. Chris Cooper photographer.

One of the most important rooms in the house, the Mudroom had to accommodate everyone’s needs coming and going. As such, this nerve center of the home has ample storage, space to pull off your boots, and a house desk to drop your keys, school books or briefcase. Kadlec Architecture + Design combined clever details using O’Brien Harris stained oak millwork, foundation brick subway tile, and a custom designed “chalkboard” mural.
Architecture, Design & Construction by BGD&C
Interior Design by Kaldec Architecture + Design
Exterior Photography: Tony Soluri
Interior Photography: Nathan Kirkman
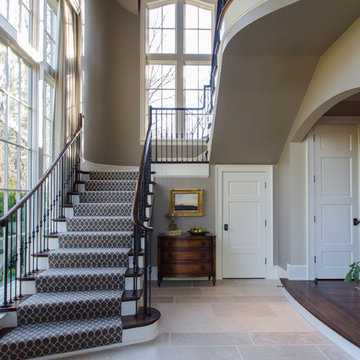
Entry Hall
ナッシュビルにあるラグジュアリーな広いトラディショナルスタイルのおしゃれな玄関ロビー (ベージュの壁、ライムストーンの床) の写真
ナッシュビルにあるラグジュアリーな広いトラディショナルスタイルのおしゃれな玄関ロビー (ベージュの壁、ライムストーンの床) の写真
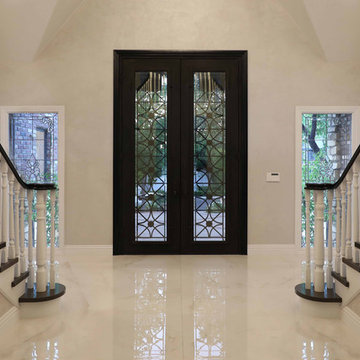
Foyer with grand staircase and custom entry & stained glass windows
ロサンゼルスにあるラグジュアリーな広いトラディショナルスタイルのおしゃれな玄関ロビー (グレーの壁、磁器タイルの床、黒いドア、白い床) の写真
ロサンゼルスにあるラグジュアリーな広いトラディショナルスタイルのおしゃれな玄関ロビー (グレーの壁、磁器タイルの床、黒いドア、白い床) の写真
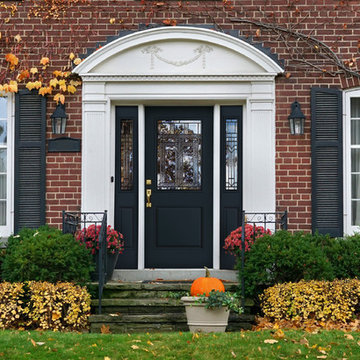
Ornate colonial style mansion Featuring lavish exterior moulding work and a Belleville series Half lite entry door and sidelite pair with Royston style decorative door glass
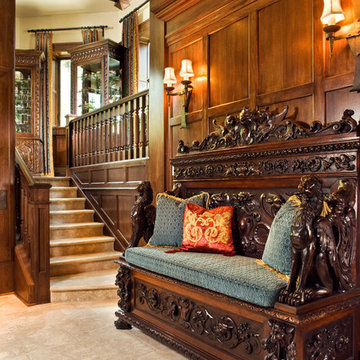
Peter Malinowski / InSite Architectural Photography
サンタバーバラにあるラグジュアリーな広いトラディショナルスタイルのおしゃれな玄関ロビー (ライムストーンの床) の写真
サンタバーバラにあるラグジュアリーな広いトラディショナルスタイルのおしゃれな玄関ロビー (ライムストーンの床) の写真
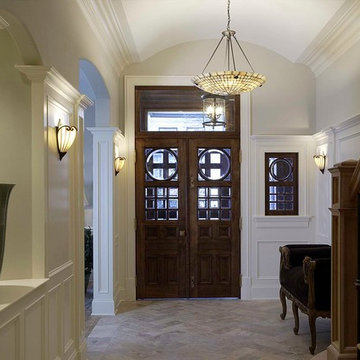
http://www.pickellbuilders.com. Photography by Linda Oyama Bryan.
Classic Greystone Foyer with Herringbone Limestone Floors, barrel vault ceiling, painted white wainscot and crown molding, and millmade staircase with wrought iron railings. Custom double leaded glass front door.
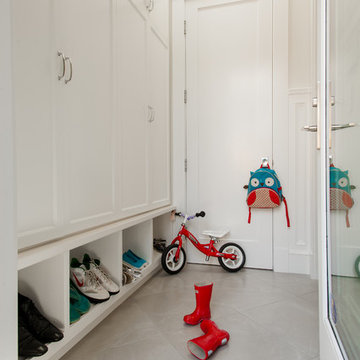
Photographer: Reuben Krabbe
バンクーバーにあるラグジュアリーな小さなトラディショナルスタイルのおしゃれな玄関 (グレーの壁、磁器タイルの床、白いドア) の写真
バンクーバーにあるラグジュアリーな小さなトラディショナルスタイルのおしゃれな玄関 (グレーの壁、磁器タイルの床、白いドア) の写真
ラグジュアリーなトラディショナルスタイルの玄関 (コンクリートの床、ライムストーンの床、磁器タイルの床) の写真
1


