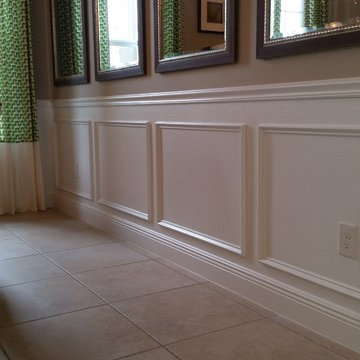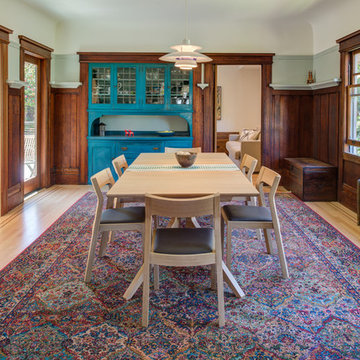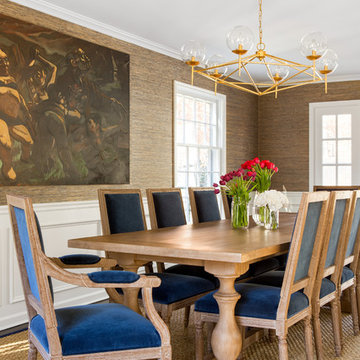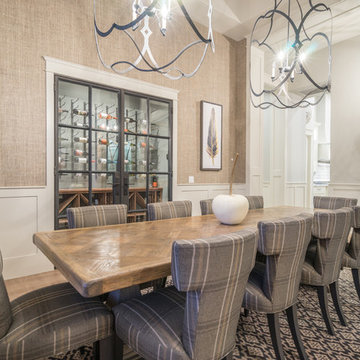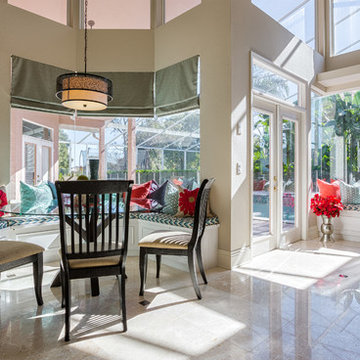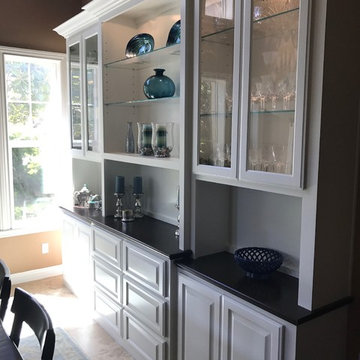トラディショナルスタイルのダイニング (ベージュの床、茶色い壁) の写真
絞り込み:
資材コスト
並び替え:今日の人気順
写真 1〜20 枚目(全 92 枚)
1/4
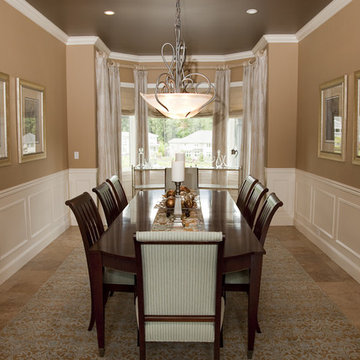
Dining room was long and narrow added glass/metal carts in the bay window for serving, area rug to soften the tiled floor and beautiful window treatment panels that mimic the framed art with tree branches in gold/cream colors along with roman shades for privacy. Paint colors to soften the room and the ceiling a metallic silver.
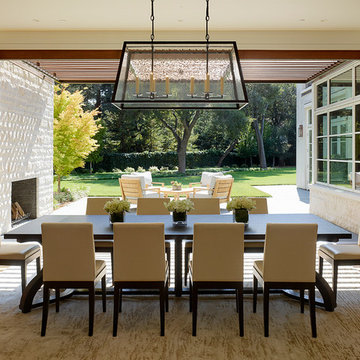
Matthew Millman Photography http://www.matthewmillman.com/
サンフランシスコにある中くらいなトラディショナルスタイルのおしゃれなLDK (茶色い壁、淡色無垢フローリング、標準型暖炉、石材の暖炉まわり、ベージュの床) の写真
サンフランシスコにある中くらいなトラディショナルスタイルのおしゃれなLDK (茶色い壁、淡色無垢フローリング、標準型暖炉、石材の暖炉まわり、ベージュの床) の写真
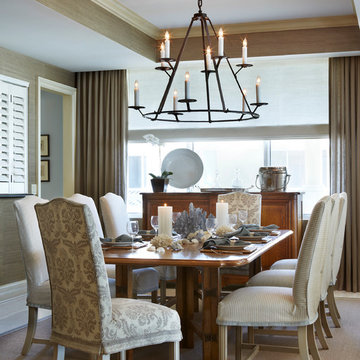
Robert Brantley
マイアミにある小さなトラディショナルスタイルのおしゃれな独立型ダイニング (茶色い壁、暖炉なし、ベージュの床) の写真
マイアミにある小さなトラディショナルスタイルのおしゃれな独立型ダイニング (茶色い壁、暖炉なし、ベージュの床) の写真
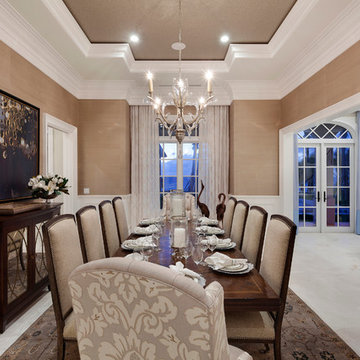
Photography by ibi Designs
マイアミにあるラグジュアリーな巨大なトラディショナルスタイルのおしゃれなダイニング (茶色い壁、磁器タイルの床、暖炉なし、ベージュの床) の写真
マイアミにあるラグジュアリーな巨大なトラディショナルスタイルのおしゃれなダイニング (茶色い壁、磁器タイルの床、暖炉なし、ベージュの床) の写真
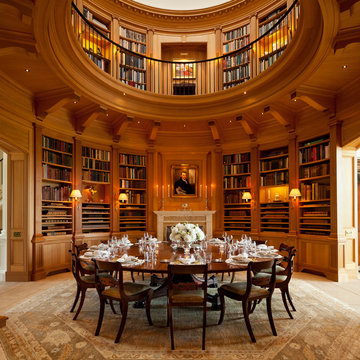
Library & Dining Room
インディアナポリスにあるトラディショナルスタイルのおしゃれなダイニング (茶色い壁、標準型暖炉、ベージュの床) の写真
インディアナポリスにあるトラディショナルスタイルのおしゃれなダイニング (茶色い壁、標準型暖炉、ベージュの床) の写真
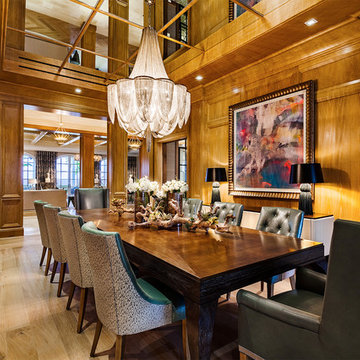
New 2-story residence with additional 9-car garage, exercise room, enoteca and wine cellar below grade. Detached 2-story guest house and 2 swimming pools.
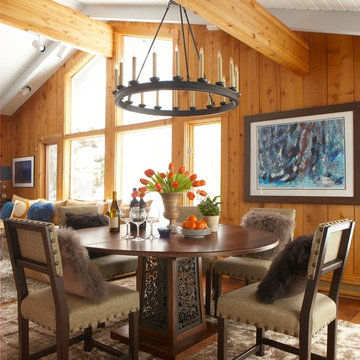
Vandamm Interiors by Victoria Vandamm
ニューヨークにある高級な中くらいなトラディショナルスタイルのおしゃれなLDK (茶色い壁、無垢フローリング、暖炉なし、ベージュの床) の写真
ニューヨークにある高級な中くらいなトラディショナルスタイルのおしゃれなLDK (茶色い壁、無垢フローリング、暖炉なし、ベージュの床) の写真
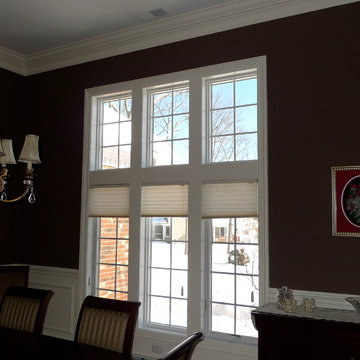
Alpha Painting
ボストンにある高級な中くらいなトラディショナルスタイルのおしゃれな独立型ダイニング (茶色い壁、淡色無垢フローリング、暖炉なし、ベージュの床) の写真
ボストンにある高級な中くらいなトラディショナルスタイルのおしゃれな独立型ダイニング (茶色い壁、淡色無垢フローリング、暖炉なし、ベージュの床) の写真
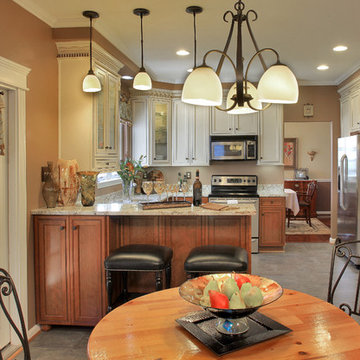
Kenneth M. Wyner Photography, Inc.
ボルチモアにあるお手頃価格の中くらいなトラディショナルスタイルのおしゃれなダイニングキッチン (リノリウムの床、茶色い壁、暖炉なし、ベージュの床) の写真
ボルチモアにあるお手頃価格の中くらいなトラディショナルスタイルのおしゃれなダイニングキッチン (リノリウムの床、茶色い壁、暖炉なし、ベージュの床) の写真
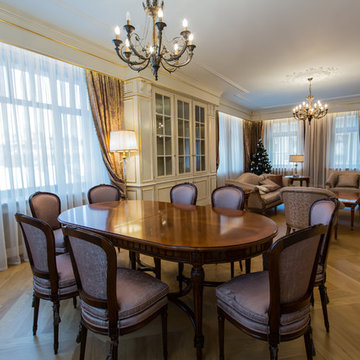
Архитектурная студия: Artechnology
Архитектор: Василий Почаев
Дизайнер: Ольга Истомина
モスクワにあるラグジュアリーな広いトラディショナルスタイルのおしゃれなLDK (茶色い壁、無垢フローリング、ベージュの床) の写真
モスクワにあるラグジュアリーな広いトラディショナルスタイルのおしゃれなLDK (茶色い壁、無垢フローリング、ベージュの床) の写真
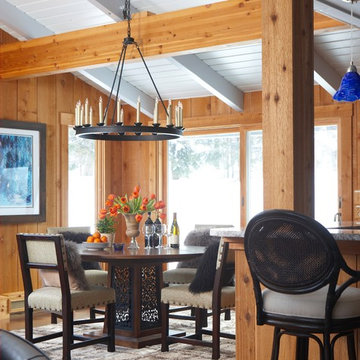
Vandamm Interiors by Victoria Vandamm
ニューヨークにある高級な中くらいなトラディショナルスタイルのおしゃれなLDK (茶色い壁、無垢フローリング、暖炉なし、ベージュの床) の写真
ニューヨークにある高級な中くらいなトラディショナルスタイルのおしゃれなLDK (茶色い壁、無垢フローリング、暖炉なし、ベージュの床) の写真
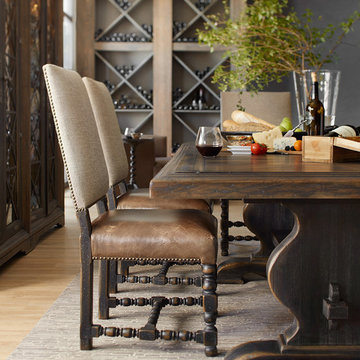
86" Dining table extends to 122" with two 18" leaves. Saddle Finish on the top and Anthracite finish on the base.
ヒューストンにあるトラディショナルスタイルのおしゃれなLDK (茶色い壁、淡色無垢フローリング、暖炉なし、ベージュの床) の写真
ヒューストンにあるトラディショナルスタイルのおしゃれなLDK (茶色い壁、淡色無垢フローリング、暖炉なし、ベージュの床) の写真
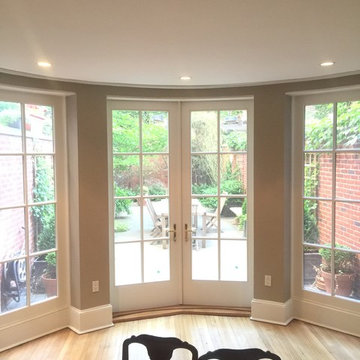
Window & Door Pro
ニューヨークにあるお手頃価格の広いトラディショナルスタイルのおしゃれなLDK (茶色い壁、淡色無垢フローリング、暖炉なし、ベージュの床) の写真
ニューヨークにあるお手頃価格の広いトラディショナルスタイルのおしゃれなLDK (茶色い壁、淡色無垢フローリング、暖炉なし、ベージュの床) の写真
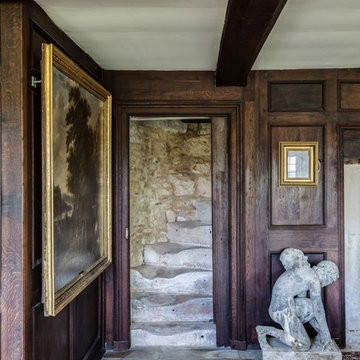
Refurbishment of a Grade II* Listed Country house with outbuildings in the Cotswolds. The property dates from the 17th Century and was extended in the 1920s by the noted Cotswold Architect Detmar Blow. The works involved significant repairs and restoration to the stone roof, detailing and metal windows, as well as general restoration throughout the interior of the property to bring it up to modern living standards. A new heating system was provided for the whole site, along with new bathrooms, playroom room and bespoke joinery. A new, large garden room extension was added to the rear of the property which provides an open-plan kitchen and dining space, opening out onto garden terraces.
トラディショナルスタイルのダイニング (ベージュの床、茶色い壁) の写真
1
