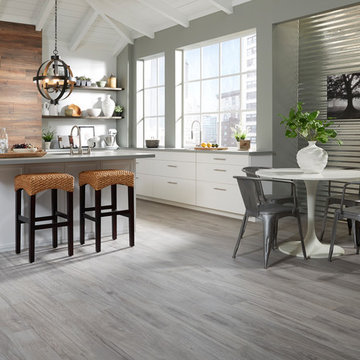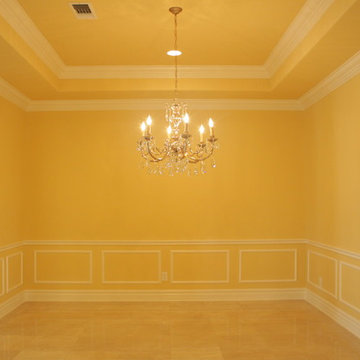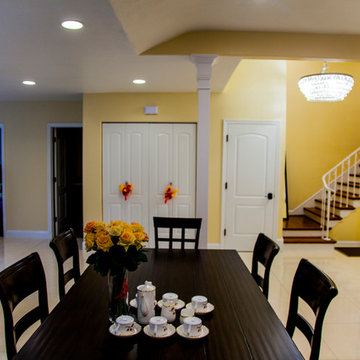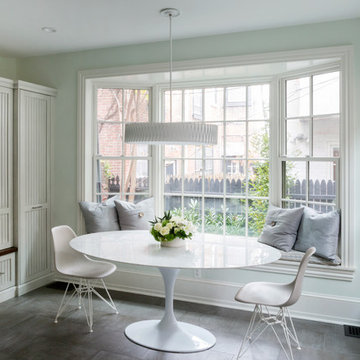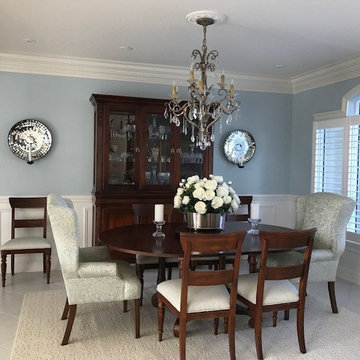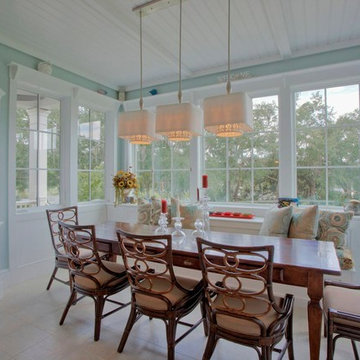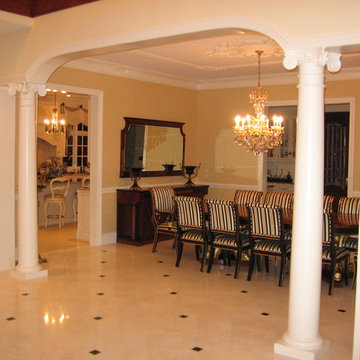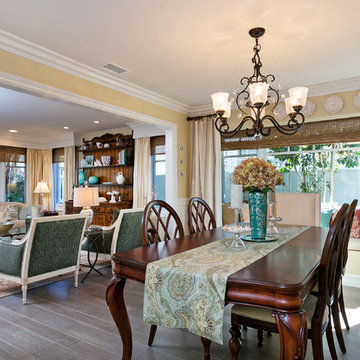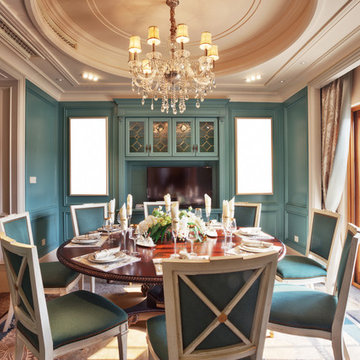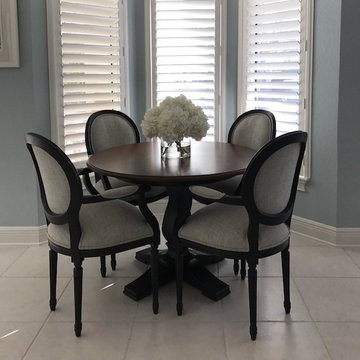トラディショナルスタイルのダイニング (合板フローリング、磁器タイルの床、青い壁、黄色い壁) の写真
絞り込み:
資材コスト
並び替え:今日の人気順
写真 1〜20 枚目(全 89 枚)
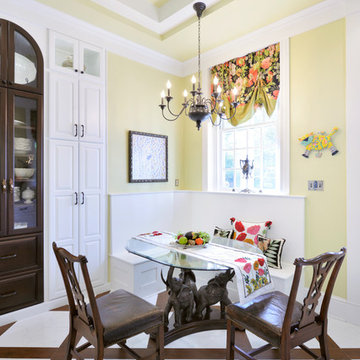
Best of Houzz 2016 Dining Room Design winner. The custom built-in banquette allowed the breakfast nook to seat 5 people comfortably and not encroach on the walking space. Custom dark wood cabinet houses breakfast dishes. Wood and marble look alike porcelain tiles set on the diagonal add interest to a large floor space. The coffers on the ceiling create the same interest on the ceiling. Notice the 3 elephants holding up the table top.
Michael Jacobs Photography

The new breakfast room extension features vaulted ceilings and an expanse of windows
シカゴにある高級な小さなトラディショナルスタイルのおしゃれなダイニング (朝食スペース、青い壁、磁器タイルの床、グレーの床、三角天井) の写真
シカゴにある高級な小さなトラディショナルスタイルのおしゃれなダイニング (朝食スペース、青い壁、磁器タイルの床、グレーの床、三角天井) の写真
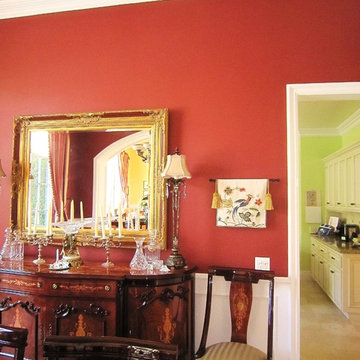
Elegant and timeless traditional 8000 sq foot home in Rancho Santa Fe, CA. Furnishings include many antiques, mahogany and rich red color scheme
サンディエゴにある広いトラディショナルスタイルのおしゃれな独立型ダイニング (黄色い壁、磁器タイルの床、暖炉なし、白い床) の写真
サンディエゴにある広いトラディショナルスタイルのおしゃれな独立型ダイニング (黄色い壁、磁器タイルの床、暖炉なし、白い床) の写真
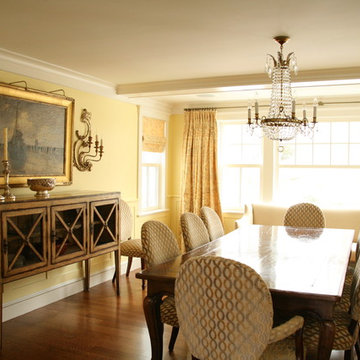
Contractor: Anderson Contracting Services
Photographer: Eric Roth
ボストンにある中くらいなトラディショナルスタイルのおしゃれな独立型ダイニング (黄色い壁、合板フローリング) の写真
ボストンにある中くらいなトラディショナルスタイルのおしゃれな独立型ダイニング (黄色い壁、合板フローリング) の写真
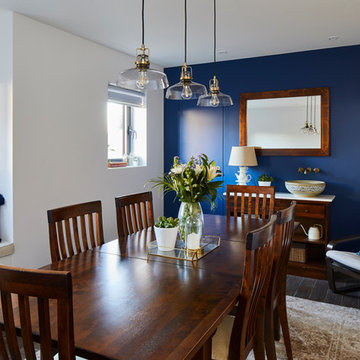
Photo by Chris Snook
ロンドンにあるお手頃価格の中くらいなトラディショナルスタイルのおしゃれな独立型ダイニング (青い壁、磁器タイルの床、暖炉なし、茶色い床) の写真
ロンドンにあるお手頃価格の中くらいなトラディショナルスタイルのおしゃれな独立型ダイニング (青い壁、磁器タイルの床、暖炉なし、茶色い床) の写真
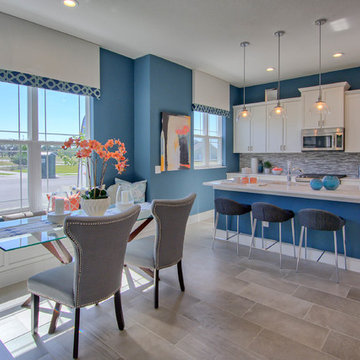
オーランドにある高級な中くらいなトラディショナルスタイルのおしゃれなLDK (青い壁、磁器タイルの床、暖炉なし、ベージュの床) の写真
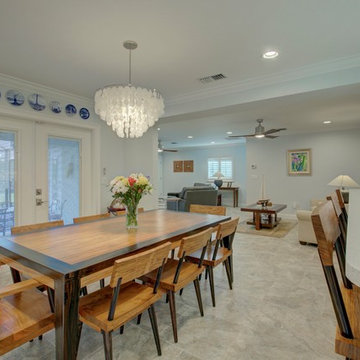
Look out over custom table & bar stoles into the new sitting area. Wall on left side was removed opening the area up. Floor was brought up to existing floor level. Walls are a fade from family room back wall into kitchen.
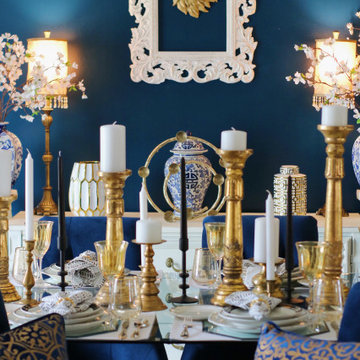
ニューオリンズにあるお手頃価格の小さなトラディショナルスタイルのおしゃれなダイニングキッチン (青い壁、磁器タイルの床、ベージュの床、折り上げ天井) の写真
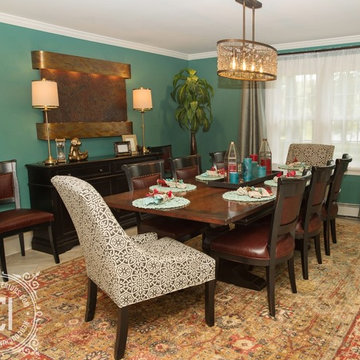
Our approach to the dining room wall was a key decision for the entire project. The wall was load bearing and the homeowners considered only removing half of it. In the end, keeping the overall open concept design was important to the homeowners, therefore we installed a load bearing beam in the ceiling. The beam was finished with drywall to be cohesive and make the dining room look like it was a part of the original design. Now that the dining room was open, paint colors were used to designate the spaces and create visual boundaries. This made each area feel like it’s its own space without using any structures. The dining room features a vibrant teal paint color which reflects the homeowners’ personalities.
The original dining room hosted wall to wall built in cabinets, which were not being used effectively. Removing these cabinets increased the overall square footage immensely, creating room for a larger-than-life dining room table. This Amish crafted, distressed dining room table is accented by leather upholstered side chairs and fully upholstered host and hostess chairs. The oversized area rug below gradually blends the colors from the dining room and kitchen.
A black buffet cabinet coordinates with the table to give the homeowners linen storage. The dining room also features an enormous copper and slate wall mounted water feature. Adjustable, buffet style lamps accent the water feature with their copper trimmed fabric shades. All recessed and decorative lights were installed on dimmer switches to allow the homeowners to adjust the lighting in each space of the project. Now, the dining room is being used daily for family dinners and gatherings.
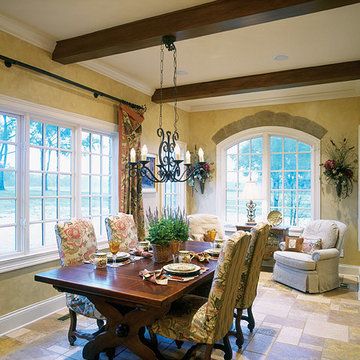
Home built by Hughes Edwards Builders. John Schweikert Photography
ナッシュビルにある高級な広いトラディショナルスタイルのおしゃれな独立型ダイニング (黄色い壁、磁器タイルの床、暖炉なし) の写真
ナッシュビルにある高級な広いトラディショナルスタイルのおしゃれな独立型ダイニング (黄色い壁、磁器タイルの床、暖炉なし) の写真
トラディショナルスタイルのダイニング (合板フローリング、磁器タイルの床、青い壁、黄色い壁) の写真
1
