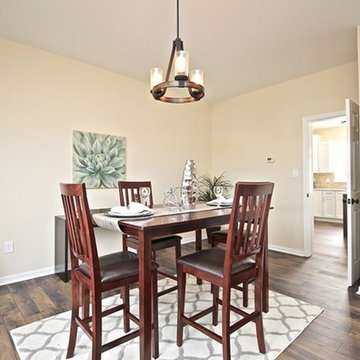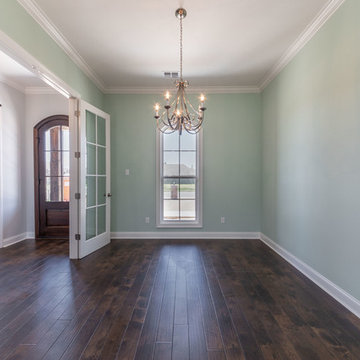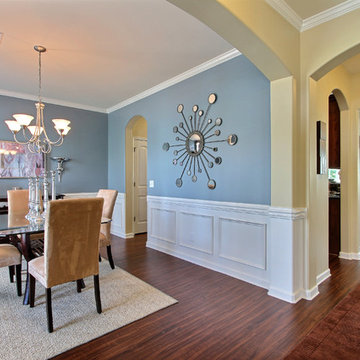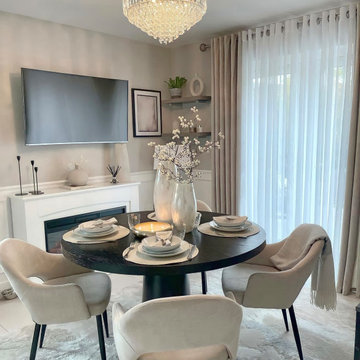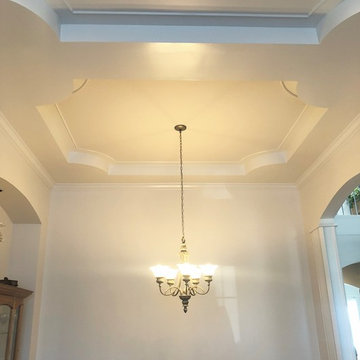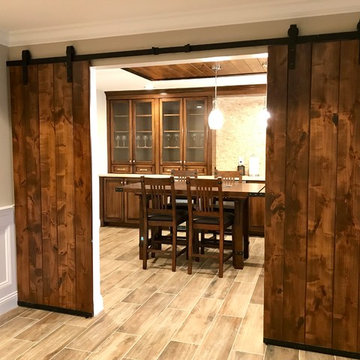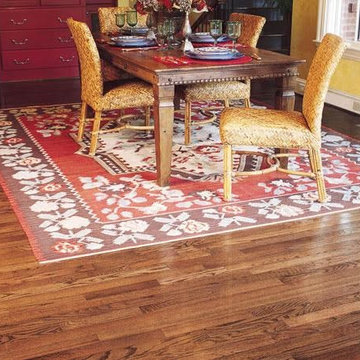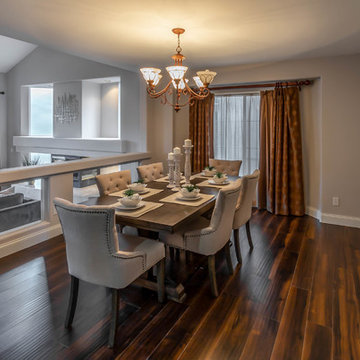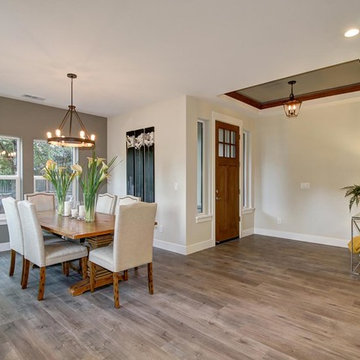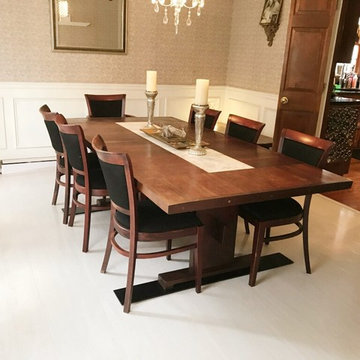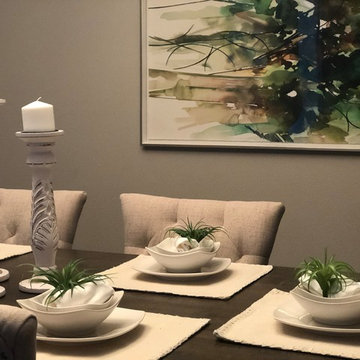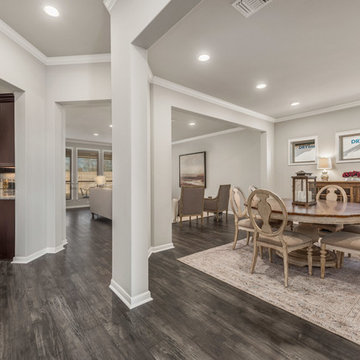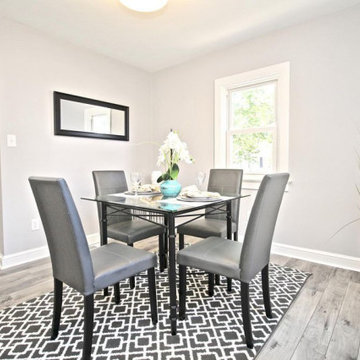トラディショナルスタイルの独立型ダイニング (ラミネートの床) の写真
絞り込み:
資材コスト
並び替え:今日の人気順
写真 1〜20 枚目(全 98 枚)
1/4
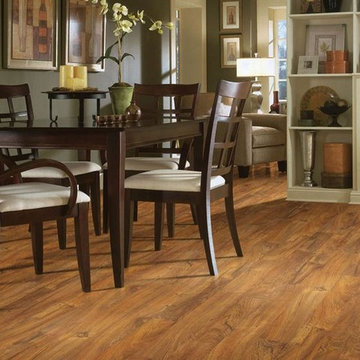
ポートランドにある高級な中くらいなトラディショナルスタイルのおしゃれな独立型ダイニング (ラミネートの床、暖炉なし、茶色い床、緑の壁) の写真
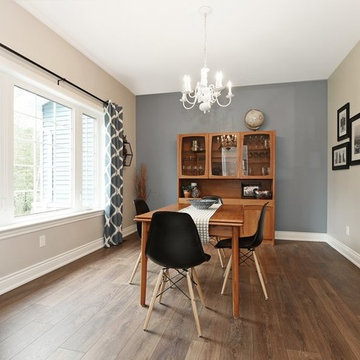
London House Photography
オタワにある中くらいなトラディショナルスタイルのおしゃれな独立型ダイニング (ラミネートの床、茶色い床) の写真
オタワにある中くらいなトラディショナルスタイルのおしゃれな独立型ダイニング (ラミネートの床、茶色い床) の写真
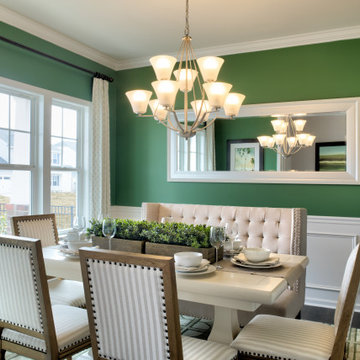
This is the Dining Room in our Riley 2912 Transitional plan. This is a model home at our Sutter’s Mill location in Troutman, NC.
シャーロットにあるお手頃価格の広いトラディショナルスタイルのおしゃれな独立型ダイニング (緑の壁、ラミネートの床、グレーの床) の写真
シャーロットにあるお手頃価格の広いトラディショナルスタイルのおしゃれな独立型ダイニング (緑の壁、ラミネートの床、グレーの床) の写真
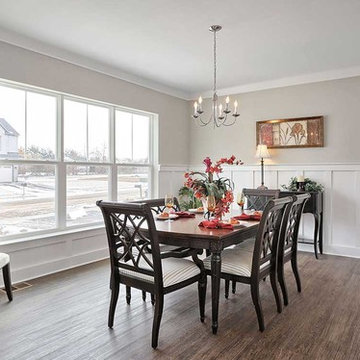
This 2-story home with welcoming front porch includes a 2-car garage, 9’ ceilings throughout the first floor, and designer details throughout. Stylish vinyl plank flooring in the foyer extends to the Kitchen, Dining Room, and Family Room. To the front of the home is a Dining Room with craftsman style wainscoting and a convenient flex room. The Kitchen features attractive cabinetry, granite countertops with tile backsplash, and stainless steel appliances. The Kitchen with sliding glass door access to the backyard patio opens to the Family Room. A cozy gas fireplace with stone surround and shiplap detail above mantle warms the Family Room and triple windows allow for plenty of natural light. The 2nd floor boasts 4 bedrooms, 2 full bathrooms, and a laundry room. The Owner’s Suite with spacious closet includes a private bathroom with 5’ shower and double bowl vanity with cultured marble top.
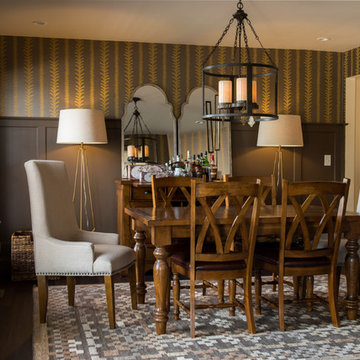
To add character into what felt like a square-box dining room, we utilized painted millwork, wallpaper, and custom shutters. We used the homeowners' existing dining set with the addition of two new end chairs from Stash. Keeping with the moody brown color scheme, a textured natural/brown/gray rug from Loloi adds softness to the room. Warm, low lighting finish off the room's ambiance.
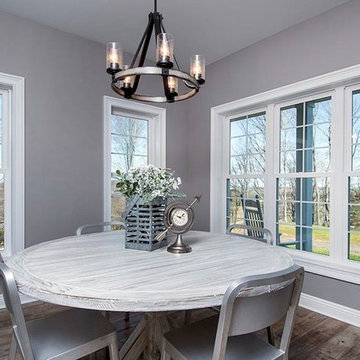
Karli Moore Photography
コロンバスにある高級な広いトラディショナルスタイルのおしゃれな独立型ダイニング (ラミネートの床、茶色い床、グレーの壁、暖炉なし) の写真
コロンバスにある高級な広いトラディショナルスタイルのおしゃれな独立型ダイニング (ラミネートの床、茶色い床、グレーの壁、暖炉なし) の写真
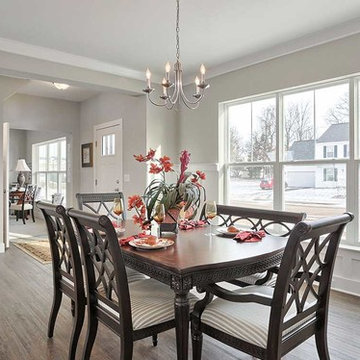
This 2-story home with welcoming front porch includes a 2-car garage, 9’ ceilings throughout the first floor, and designer details throughout. Stylish vinyl plank flooring in the foyer extends to the Kitchen, Dining Room, and Family Room. To the front of the home is a Dining Room with craftsman style wainscoting and a convenient flex room. The Kitchen features attractive cabinetry, granite countertops with tile backsplash, and stainless steel appliances. The Kitchen with sliding glass door access to the backyard patio opens to the Family Room. A cozy gas fireplace with stone surround and shiplap detail above mantle warms the Family Room and triple windows allow for plenty of natural light. The 2nd floor boasts 4 bedrooms, 2 full bathrooms, and a laundry room. The Owner’s Suite with spacious closet includes a private bathroom with 5’ shower and double bowl vanity with cultured marble top.
トラディショナルスタイルの独立型ダイニング (ラミネートの床) の写真
1
