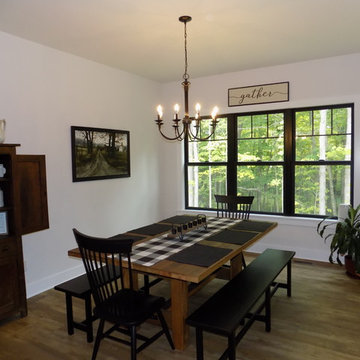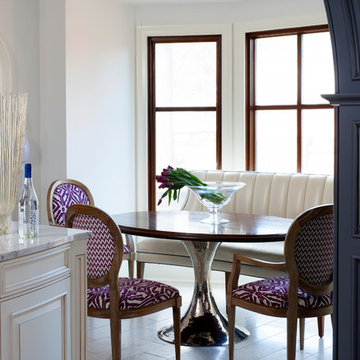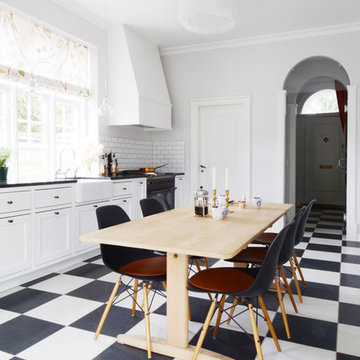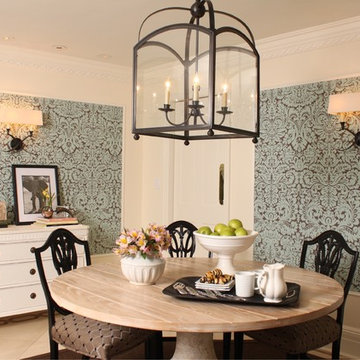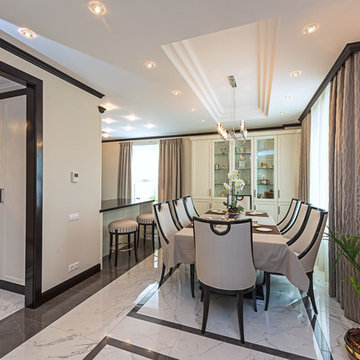トラディショナルスタイルのダイニングキッチン (ラミネートの床、大理石の床、白い壁) の写真
絞り込み:
資材コスト
並び替え:今日の人気順
写真 1〜20 枚目(全 57 枚)
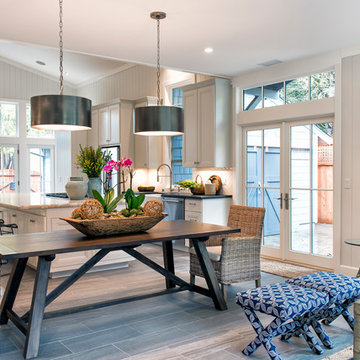
After purchasing a vacation home on the Russian River in Monte Rio, a small hamlet in Sonoma County, California, the owner wanted to embark on a full-scale renovation starting with a new floor plan, re-envisioning the exterior and creating a "get-away" haven to relax in with family and friends. The original single-story house was built in the 1950's and added onto and renovated over the years. The home needed to be completely re-done. The house was taken down to the studs, re-organized, and re-built from a space planning and design perspective. For this project, the homeowner selected Integrity® Wood-Ultrex® Windows and French Doors for both their beauty and value. The windows and doors added a level of architectural styling that helped achieve the project’s aesthetic goals.
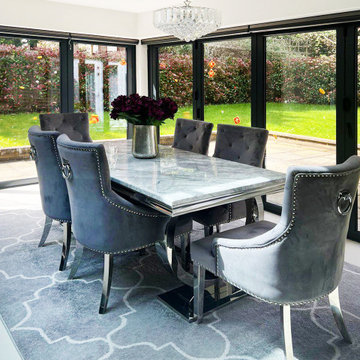
Elegant dining area in an open plan kitchen, dining room. Marble dining table top with chrome accents here and there.
ロンドンにある高級な広いトラディショナルスタイルのおしゃれなダイニングキッチン (白い壁、大理石の床、白い床) の写真
ロンドンにある高級な広いトラディショナルスタイルのおしゃれなダイニングキッチン (白い壁、大理石の床、白い床) の写真
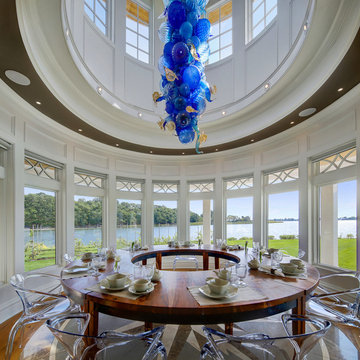
ニューヨークにあるラグジュアリーな広いトラディショナルスタイルのおしゃれなダイニングキッチン (白い壁、大理石の床、暖炉なし、茶色い床) の写真
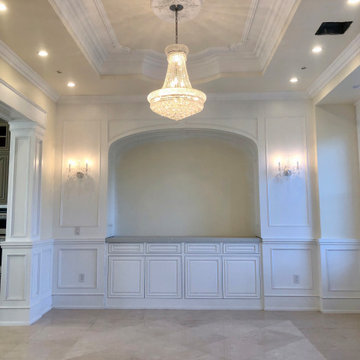
Luxury Formal Dining Room with wainscoting and a beautiful ceiling design. Custom built in china cabinet with quartz countertop.
ロサンゼルスにある中くらいなトラディショナルスタイルのおしゃれなダイニングキッチン (白い壁、大理石の床、茶色い床) の写真
ロサンゼルスにある中くらいなトラディショナルスタイルのおしゃれなダイニングキッチン (白い壁、大理石の床、茶色い床) の写真
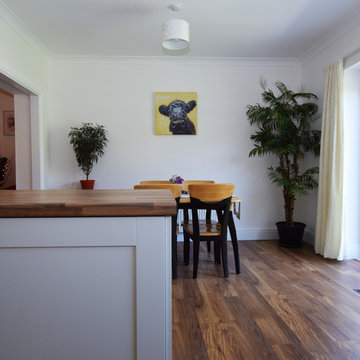
Architectural Designer: Matthews Architectural Practice Ltd
Builder: Self Developer
Photographer: MAP Ltd - Photography
サセックスにあるお手頃価格の広いトラディショナルスタイルのおしゃれなダイニングキッチン (白い壁、ラミネートの床、茶色い床) の写真
サセックスにあるお手頃価格の広いトラディショナルスタイルのおしゃれなダイニングキッチン (白い壁、ラミネートの床、茶色い床) の写真
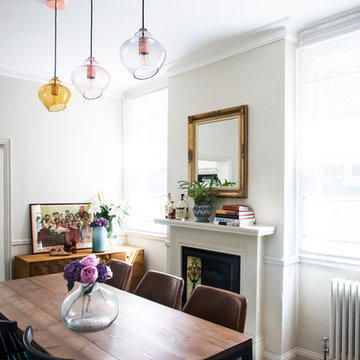
A traditional Victorian East London dining room with an eclectic mix or Victorian, mid-century and modern pieces brought together. Clustered lighting brings focus to the dining room table, and art and objects are arranged on the sideboard and mantle to bring warmth and and uniqueness to the room.
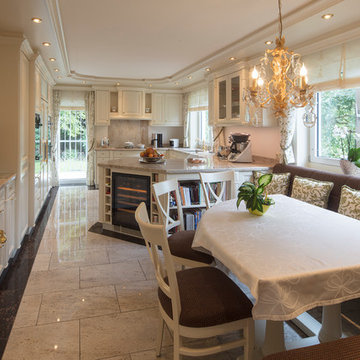
Exklusive Landhausküche aus echtem Holz in der Manufaktur von BAUR Wohnfaszination im Schwarzwald nach Kundenwunsch geplant und gefertigt.
Bilder: www.tom-bendix.de
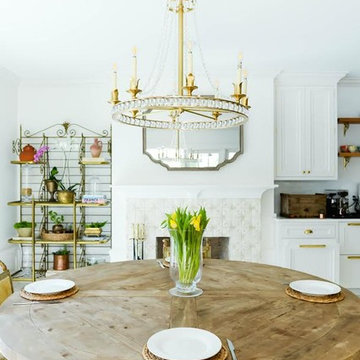
This fireplace was fully restored and finished with gorgeous ceramic tile. After demolishing the home back to the studs, framing walls, and replacing all mechanical, electrical and plumbing, we finished the kitchen with gorgeous marble tile; custom white cabinets; brass cabinet pulls and fixtures; and the crowning glory, an imported Italian oven from Officine Gullo. This fireplace will keep the kitchen warm during the winter months, and is an elegant and unique feature of the room.
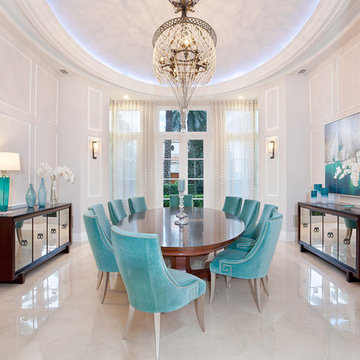
Transitional Dining Room
マイアミにある広いトラディショナルスタイルのおしゃれなダイニングキッチン (白い壁、大理石の床) の写真
マイアミにある広いトラディショナルスタイルのおしゃれなダイニングキッチン (白い壁、大理石の床) の写真
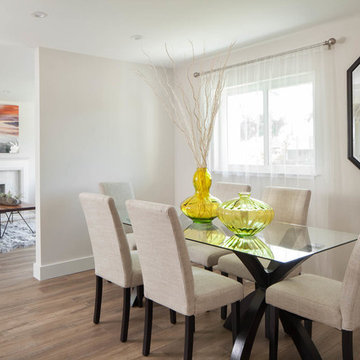
Baron Construction & Remodeling Co.
San Jose Complete Interior Home Remodel
Kitchen and Bathroom Design & Remodel
Living Room & Interior Design Remodel
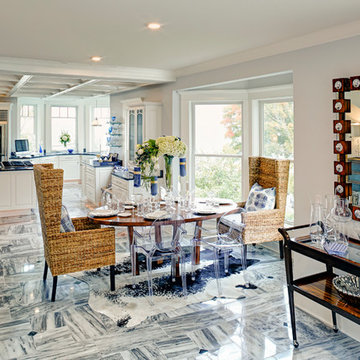
Dining area designed with a light and airy feeling. The ceilings serve to accentuate the height of the room and differentiate the space, without the obstruction of walls.
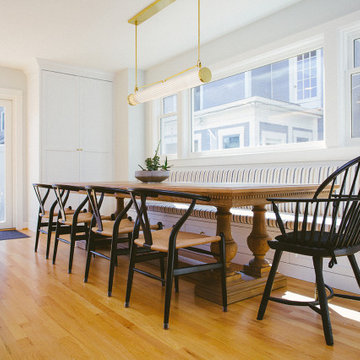
simple farmhouse style dining room cabinets with white finish.
ポートランドにある中くらいなトラディショナルスタイルのおしゃれなダイニングキッチン (白い壁、ラミネートの床、暖炉なし、茶色い床、白い天井) の写真
ポートランドにある中くらいなトラディショナルスタイルのおしゃれなダイニングキッチン (白い壁、ラミネートの床、暖炉なし、茶色い床、白い天井) の写真
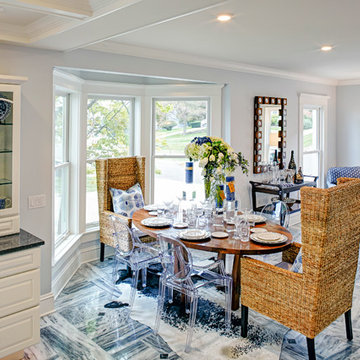
Dining area designed with a light and airy feeling. The ceilings serve to accentuate the height of the room and differentiate the space, without the obstruction of walls.
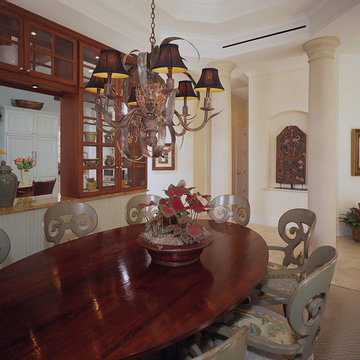
Display cabinetry formally divides Dining Room from Kitchen while maintaining casual open feeling.
マイアミにある高級な広いトラディショナルスタイルのおしゃれなダイニングキッチン (白い壁、大理石の床) の写真
マイアミにある高級な広いトラディショナルスタイルのおしゃれなダイニングキッチン (白い壁、大理石の床) の写真
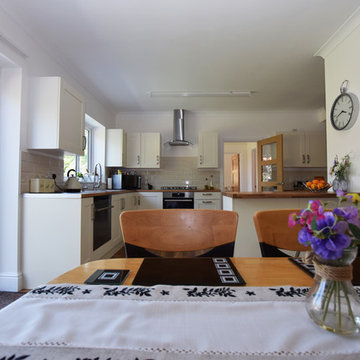
Architectural Designer: Matthews Architectural Practice Ltd
Builder: Self Developer
Photographer: MAP Ltd - Photography
サセックスにあるお手頃価格の広いトラディショナルスタイルのおしゃれなダイニングキッチン (白い壁、ラミネートの床、茶色い床) の写真
サセックスにあるお手頃価格の広いトラディショナルスタイルのおしゃれなダイニングキッチン (白い壁、ラミネートの床、茶色い床) の写真
トラディショナルスタイルのダイニングキッチン (ラミネートの床、大理石の床、白い壁) の写真
1
