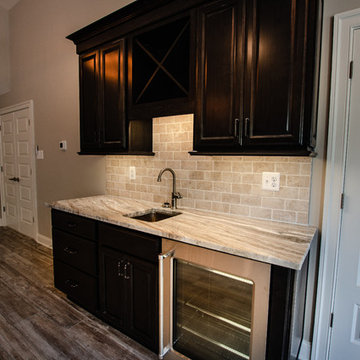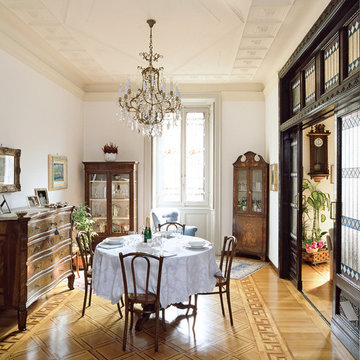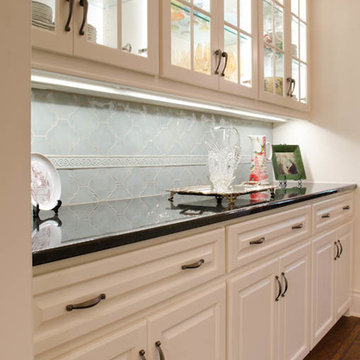巨大なトラディショナルスタイルのダイニング (コンクリートの床、淡色無垢フローリング) の写真
絞り込み:
資材コスト
並び替え:今日の人気順
写真 1〜20 枚目(全 145 枚)
1/5

Built in the iconic neighborhood of Mount Curve, just blocks from the lakes, Walker Art Museum, and restaurants, this is city living at its best. Myrtle House is a design-build collaboration with Hage Homes and Regarding Design with expertise in Southern-inspired architecture and gracious interiors. With a charming Tudor exterior and modern interior layout, this house is perfect for all ages.
Rooted in the architecture of the past with a clean and contemporary influence, Myrtle House bridges the gap between stunning historic detailing and modern living.
A sense of charm and character is created through understated and honest details, with scale and proportion being paramount to the overall effect.
Classical elements are featured throughout the home, including wood paneling, crown molding, cabinet built-ins, and cozy window seating, creating an ambiance steeped in tradition. While the kitchen and family room blend together in an open space for entertaining and family time, there are also enclosed spaces designed with intentional use in mind.
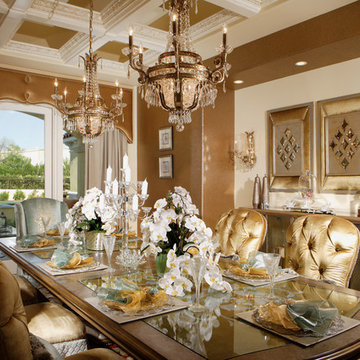
Joe Cotitta
Epic Photography
joecotitta@cox.net:
Builder: Eagle Luxury Property
フェニックスにあるラグジュアリーな巨大なトラディショナルスタイルのおしゃれなダイニングキッチン (茶色い壁、淡色無垢フローリング、暖炉なし) の写真
フェニックスにあるラグジュアリーな巨大なトラディショナルスタイルのおしゃれなダイニングキッチン (茶色い壁、淡色無垢フローリング、暖炉なし) の写真
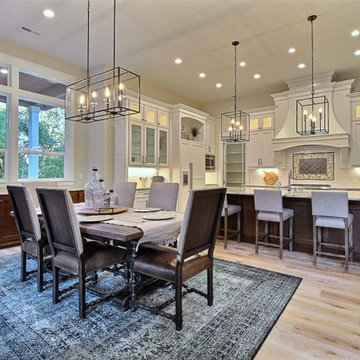
Paint by Sherwin Williams
Body Color - Wool Skein - SW 6148
Flex Suite Color - Universal Khaki - SW 6150
Downstairs Guest Suite Color - Silvermist - SW 7621
Downstairs Media Room Color - Quiver Tan - SW 6151
Exposed Beams & Banister Stain - Northwood Cabinets - Custom Truffle Stain
Gas Fireplace by Heat & Glo
Flooring & Tile by Macadam Floor & Design
Hardwood by Shaw Floors
Hardwood Product Kingston Oak in Tapestry
Carpet Products by Dream Weaver Carpet
Main Level Carpet Cosmopolitan in Iron Frost
Downstairs Carpet Santa Monica in White Orchid
Kitchen Backsplash by Z Tile & Stone
Tile Product - Textile in Ivory
Kitchen Backsplash Mosaic Accent by Glazzio Tiles
Tile Product - Versailles Series in Dusty Trail Arabesque Mosaic
Sinks by Decolav
Slab Countertops by Wall to Wall Stone Corp
Main Level Granite Product Colonial Cream
Downstairs Quartz Product True North Silver Shimmer
Windows by Milgard Windows & Doors
Window Product Style Line® Series
Window Supplier Troyco - Window & Door
Window Treatments by Budget Blinds
Lighting by Destination Lighting
Interior Design by Creative Interiors & Design
Custom Cabinetry & Storage by Northwood Cabinets
Customized & Built by Cascade West Development
Photography by ExposioHDR Portland
Original Plans by Alan Mascord Design Associates
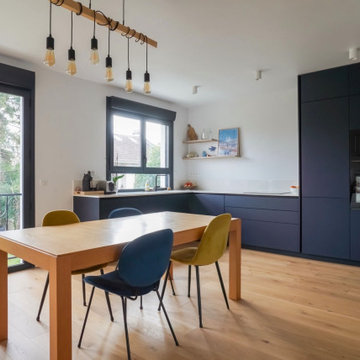
Rénovation complète de la cuisine et salle manger avec cuisine bleu navy en L avec plan de travail en céramique
パリにある巨大なトラディショナルスタイルのおしゃれなダイニングキッチン (白い壁、淡色無垢フローリング、ベージュの床) の写真
パリにある巨大なトラディショナルスタイルのおしゃれなダイニングキッチン (白い壁、淡色無垢フローリング、ベージュの床) の写真
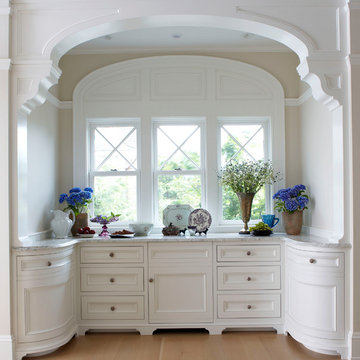
Built-in millwork offers a place to store serving dishes and china that is only used on special occasions. Custom details like the curved cabinets and brackets make this simple utility space something special.
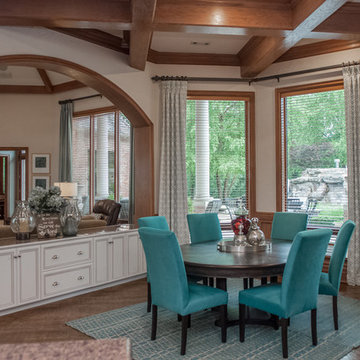
This Bentonville Estate home was updated with paint, carpet, hardware, fixtures, and oak doors. A golf simulation room and gym were also added to the home during the remodel.
Ramage Third Generation Photography
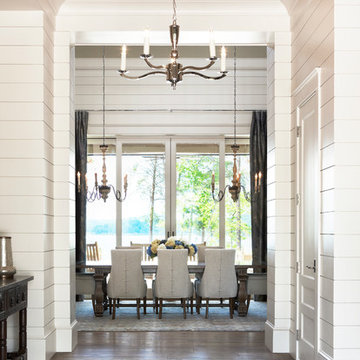
Lake Front Country Estate Foyer, designed by Tom Markalunas, built by Resort Custom Homes. Photography by Racheal Boling
他の地域にあるラグジュアリーな巨大なトラディショナルスタイルのおしゃれなダイニング (白い壁、淡色無垢フローリング) の写真
他の地域にあるラグジュアリーな巨大なトラディショナルスタイルのおしゃれなダイニング (白い壁、淡色無垢フローリング) の写真
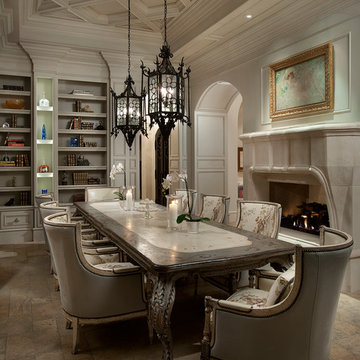
This gorgeous formal dining room has a custom stone fireplace.
フェニックスにあるラグジュアリーな巨大なトラディショナルスタイルのおしゃれなダイニングキッチン (ベージュの壁、淡色無垢フローリング、標準型暖炉、石材の暖炉まわり) の写真
フェニックスにあるラグジュアリーな巨大なトラディショナルスタイルのおしゃれなダイニングキッチン (ベージュの壁、淡色無垢フローリング、標準型暖炉、石材の暖炉まわり) の写真
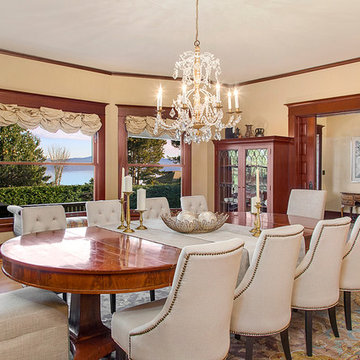
TC Peterson Photography
シアトルにある高級な巨大なトラディショナルスタイルのおしゃれな独立型ダイニング (ベージュの壁、淡色無垢フローリング、暖炉なし) の写真
シアトルにある高級な巨大なトラディショナルスタイルのおしゃれな独立型ダイニング (ベージュの壁、淡色無垢フローリング、暖炉なし) の写真
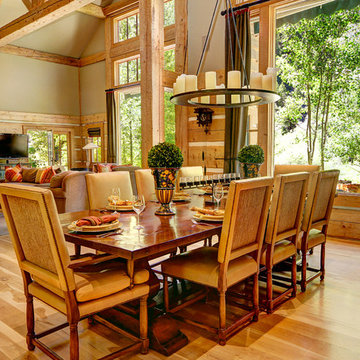
What does it say about a home that takes your breath away? From the moment you walk through the front door, the beauty of the Big Wood embraces you. The soothing light begs a contemplative moment and the tall ceilings and grand scale make this a striking alpine getaway. The floor plan is perfect for the modern family with separated living spaces and yet is cozy enough to find the perfect spot to gather. A large family room invites late night movies, conversation or napping. The spectacular living room welcomes guests in to the hearth of the home with a quiet sitting area to contemplate the river. This is simply one of the most handsome homes you will find. The fishing is right outside your back door on one of the most beautiful stretches of the Big Wood. The bike path to town is a stone’s throw from your front door and has you in downtown Ketchum in no time. Very few properties have the allure of the river, the proximity to town and the privacy in a home of this caliber.
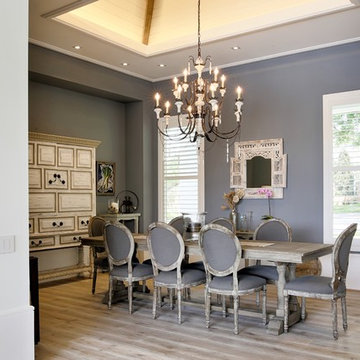
オーランドにある高級な巨大なトラディショナルスタイルのおしゃれな独立型ダイニング (グレーの壁、淡色無垢フローリング、暖炉なし、茶色い床) の写真
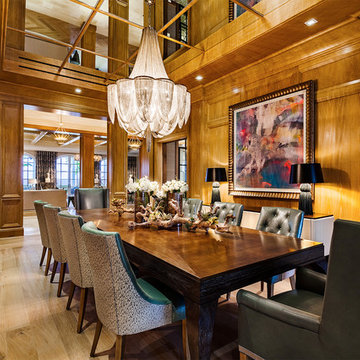
New 2-story residence with additional 9-car garage, exercise room, enoteca and wine cellar below grade. Detached 2-story guest house and 2 swimming pools.
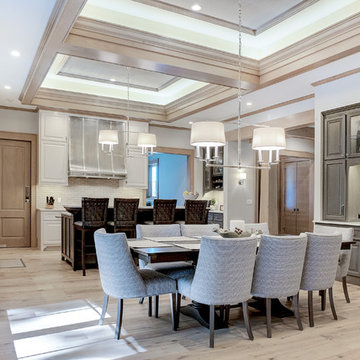
グランドラピッズにあるラグジュアリーな巨大なトラディショナルスタイルのおしゃれなダイニングキッチン (淡色無垢フローリング、白い壁、ベージュの床) の写真
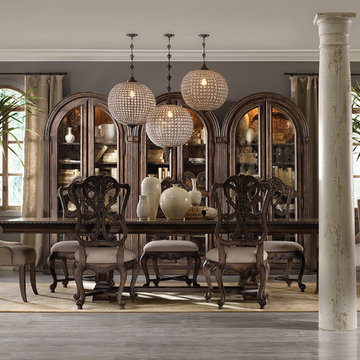
The groundbreaking Rhapsody collection brings together classic design elements, grand scale, and a relaxed rustic finish to create an impassioned marriage of casual dining room opulence. Exuberant scale and serpentine shapes infuse the pieces with emotion, while timeless motifs like scrolls, rope twist molding, the acanthus leaf and fleur-de-lis anchor Rhapsody in old world charm. Building on the grand scale and classic European design is the defining element of the collection: a walnut-colored finish inspired by the natural yet rustic nature of reclaimed woods in beautiful patinas.
The Rhapsody collection also features living, office, media and entertainment pieces.
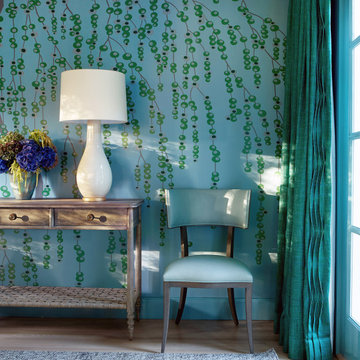
This large gated estate includes one of the original Ross cottages that served as a summer home for people escaping San Francisco's fog. We took the main residence built in 1941 and updated it to the current standards of 2020 while keeping the cottage as a guest house. A massive remodel in 1995 created a classic white kitchen. To add color and whimsy, we installed window treatments fabricated from a Josef Frank citrus print combined with modern furnishings. Throughout the interiors, foliate and floral patterned fabrics and wall coverings blur the inside and outside worlds.
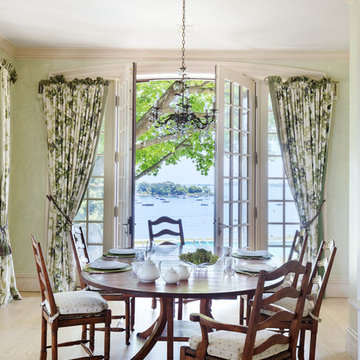
Set on the magnificent Long Island Sound, Field Point Circle has a celebrated history as Greenwich’s premier neighborhood—and is considered one of the 10 most prestigious addresses in the country. The Field Point Circle Association, with 27 estate homes, has a single access point and 24 hour security.
The Pryory was designed by the eminent architectural firm Cross & Cross in the spirit of an English countryside estate and is set on 2.4 waterfront acres with a private beach and mooring. Perched on a hilltop, the property’s rolling grounds unfold from the rear terrace down to the pool and rippling water’s edge.
Through the ivy-covered front door awaits the paneled grand entry with its soaring three-story carved wooden staircase. The adjacent double living room is bookended by stately fireplaces and flooded with light thanks to the span of windows and French doors out to the terrace and water beyond. Most rooms throughout the home boast water views, including the Great Room, which is cloaked in tiger oak and capped with hexagonal patterned high ceilings.
One of Greenwich’s famed Great Estates, The Pryory offers the finest workmanship, materials, architecture, and landscaping in an exclusive and unparalleled coastal setting.
巨大なトラディショナルスタイルのダイニング (コンクリートの床、淡色無垢フローリング) の写真
1
