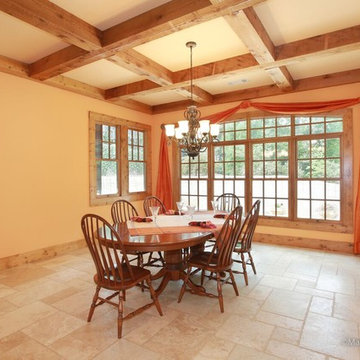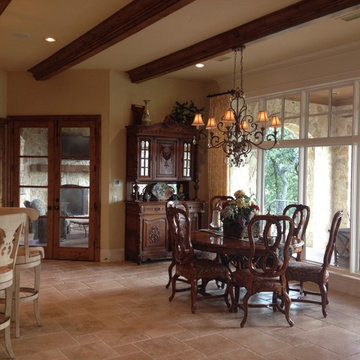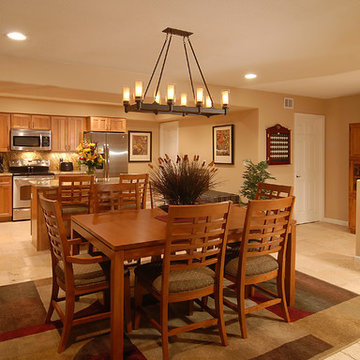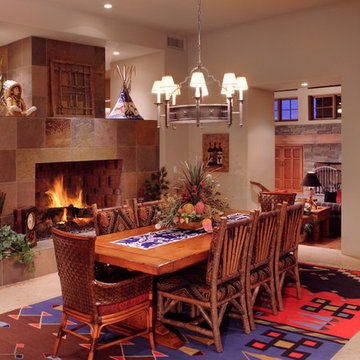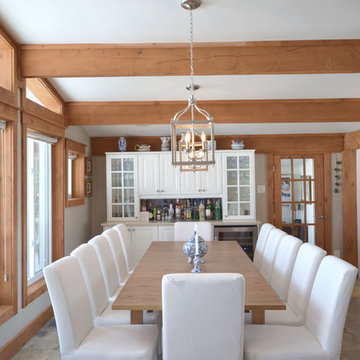広いトラディショナルスタイルのダイニングキッチン (セラミックタイルの床) の写真
絞り込み:
資材コスト
並び替え:今日の人気順
写真 1〜20 枚目(全 168 枚)
1/5
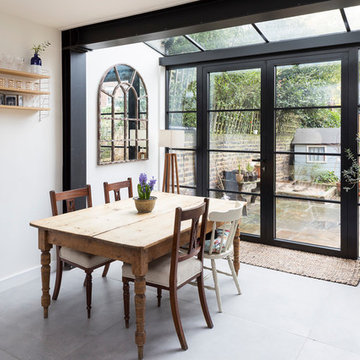
This bespoke kitchen / dinning area works as a hub between upper floors and serves as the main living area. Delivering loads of natural light thanks to glass roof and large bespoke french doors. Stylishly exposed steel beams blend beautifully with carefully selected decor elements and bespoke stairs with glass balustrade.
Chris Snook
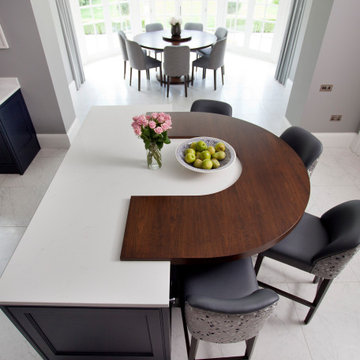
Classical kitchen with Navy hand painted finish with Silestone quartz work surfaces & mirror splash back.
ダブリンにあるラグジュアリーな広いトラディショナルスタイルのおしゃれなダイニングキッチン (セラミックタイルの床、白い床) の写真
ダブリンにあるラグジュアリーな広いトラディショナルスタイルのおしゃれなダイニングキッチン (セラミックタイルの床、白い床) の写真
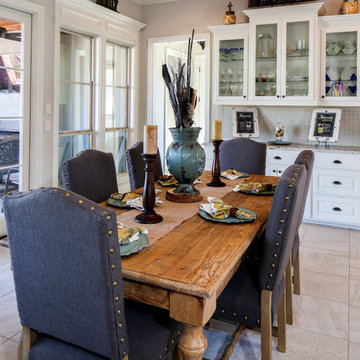
Oivanki Photography
ニューオリンズにある広いトラディショナルスタイルのおしゃれなダイニングキッチン (グレーの壁、セラミックタイルの床) の写真
ニューオリンズにある広いトラディショナルスタイルのおしゃれなダイニングキッチン (グレーの壁、セラミックタイルの床) の写真
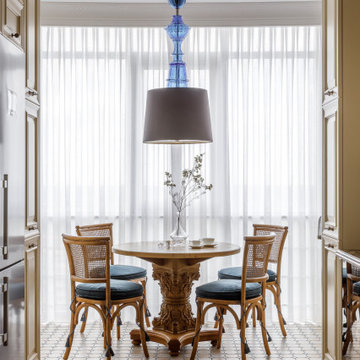
他の地域にある高級な広いトラディショナルスタイルのおしゃれなダイニングキッチン (セラミックタイルの床、ベージュの床) の写真
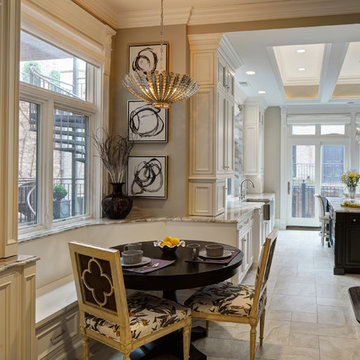
Cafe Latte Quartzite from the kitchen is expertly carried over into this newly added breakfast nook. This seating area is perfect for small meals and provides a nice functional transition from the kitchen to the dining room.
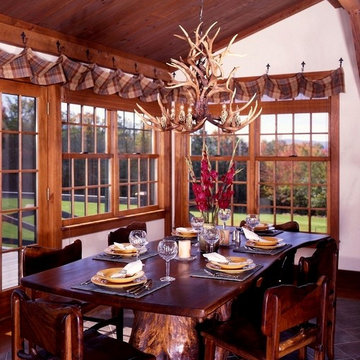
Yankee Barn Homes - This mountain lodge style breakfast nook/casual dining room sits adjacent to a large cook's post and beam kitchen.
マンチェスターにある広いトラディショナルスタイルのおしゃれなダイニングキッチン (白い壁、セラミックタイルの床、暖炉なし) の写真
マンチェスターにある広いトラディショナルスタイルのおしゃれなダイニングキッチン (白い壁、セラミックタイルの床、暖炉なし) の写真
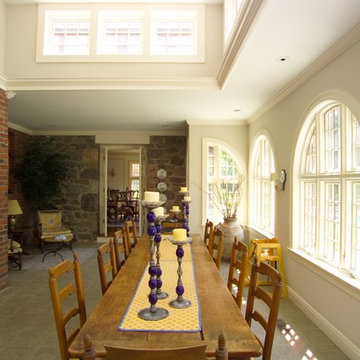
The second of two dining rooms, located directly off the kitchen and focusing more as a breakfast room.
ニューヨークにあるラグジュアリーな広いトラディショナルスタイルのおしゃれなダイニング (白い壁、セラミックタイルの床) の写真
ニューヨークにあるラグジュアリーな広いトラディショナルスタイルのおしゃれなダイニング (白い壁、セラミックタイルの床) の写真
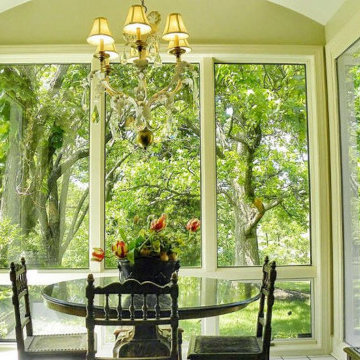
This Historical Home was built in the Columbia Country Club in 1925 and was ready for a new, modern kitchen which kept the traditional feel of the home. A previous sunroom addition created a dining room, but the original kitchen layout kept the two rooms divided. The kitchen was a small and cramped c-shape with a narrow door leading into the dining area.
The kitchen and dining room were completely opened up, creating a long, galley style, open layout which maximized the space and created a very good flow. Dimensions In Wood worked in conjuction with the client’s architect and contractor to complete this renovation.
Custom cabinets were built to use every square inch of the floorplan, with the cabinets extending all the way to the ceiling for the most storage possible. Our woodworkers even created a step stool, staining it to match the kitchen for reaching these high cabinets. The family already had a kitchen table and chairs they were happy with, so we refurbished them to match the kitchen’s new stain and paint color.
Crown molding top the cabinet boxes and extends across the ceiling where they create a coffered ceiling, highlighting the beautiful light fixtures centered on a wood medallion.
Columns were custom built to provide separation between the different sections of the kitchen, while also providing structural support.
Our master craftsmen kept the original 1925 glass cabinet doors, fitted them with modern hardware, repainted and incorporated them into new cabinet boxes. TASK LED Lighting was added to this china cabinet, highlighting the family’s decorative dishes.
Appliance Garage
On one side of the kitchen we built an appliance garage with doors that slide back into the cabinet, integrated power outlets and door activated lighting. Beside this is a small Galley Workstation for beverage and bar service which has the Galley Bar Kit perfect for sliced limes and more.
Baking Cabinet with Pocket Doors
On the opposite side, a baking cabinet was built to house a mixer and all the supplies needed for creating confections. Automatic LED lights, triggered by opening the door, create a perfect baker’s workstation. Both pocket doors slide back inside the cabinet for maximum workspace, then close to hide everything, leaving a clean, minimal kitchen devoid of clutter.
Super deep, custom drawers feature custom dividers beneath the baking cabinet. Then beneath the appliance garage another deep drawer has custom crafted produce boxes per the customer’s request.
Central to the kitchen is a walnut accent island with a granite countertop and a Stainless Steel Galley Workstation and an overhang for seating. Matching bar stools slide out of the way, under the overhang, when not in use. A color matched outlet cover hides power for the island whenever appliances are needed during preparation.
The Galley Workstation has several useful attachments like a cutting board, drying rack, colander holder, and more. Integrated into the stone countertops are a drinking water spigot, a soap dispenser, garbage disposal button and the pull out, sprayer integrated faucet.
Directly across from the conveniently positioned stainless steel sink is a Bertazzoni Italia stove with 5 burner cooktop. A custom mosaic tile backsplash makes a beautiful focal point. Then, on opposite sides of the stove, columns conceal Rev-a-Shelf pull out towers which are great for storing small items, spices, and more. All outlets on the stone covered walls also sport dual USB outlets for charging mobile devices.
Stainless Steel Whirlpool appliances throughout keep a consistent and clean look. The oven has a matching microwave above it which also works as a convection oven. Dual Whirlpool dishwashers can handle all the family’s dirty dishes.
The flooring has black, marble tile inlays surrounded by ceramic tile, which are period correct for the age of this home, while still being modern, durable and easy to clean.
Finally, just off the kitchen we also remodeled their bar and snack alcove. A small liquor cabinet, with a refrigerator and wine fridge sits opposite a snack bar and wine glass cabinets. Crown molding, granite countertops and cabinets were all customized to match this space with the rest of the stunning kitchen.
Dimensions In Wood is more than 40 years of custom cabinets. We always have been, but we want YOU to know just how much more there is to our Dimensions.
The Dimensions we cover are endless: custom cabinets, quality water, appliances, countertops, wooden beams, Marvin windows, and more. We can handle every aspect of your kitchen, bathroom or home remodel.
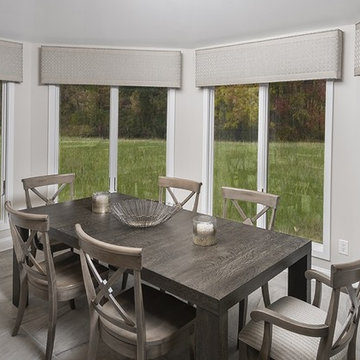
Beautiful updated kitchen with a twist of transitional and traditional features!
フィラデルフィアにあるラグジュアリーな広いトラディショナルスタイルのおしゃれなダイニングキッチン (セラミックタイルの床、グレーの床、三角天井) の写真
フィラデルフィアにあるラグジュアリーな広いトラディショナルスタイルのおしゃれなダイニングキッチン (セラミックタイルの床、グレーの床、三角天井) の写真
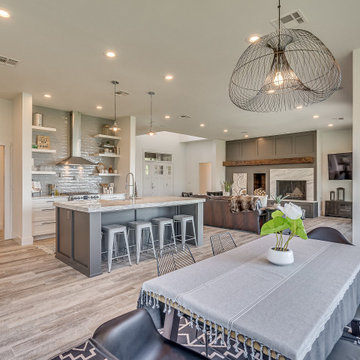
Open dining room design for modern craftsman home
高級な広いトラディショナルスタイルのおしゃれなダイニングキッチン (白い壁、セラミックタイルの床、グレーの床) の写真
高級な広いトラディショナルスタイルのおしゃれなダイニングキッチン (白い壁、セラミックタイルの床、グレーの床) の写真
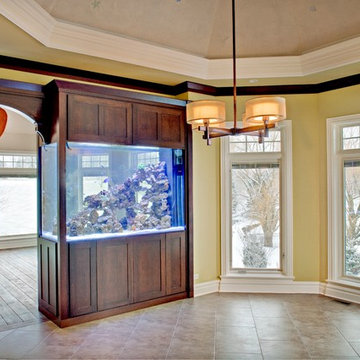
Salt Water Fish Tank Dividing This Dinette From Sunroom in A Luxury Custom Home Located in Northern Illinois. We Are a Custom Home Builder & Remodeler and Can Handle All of Your Custom Projects. Located in Geneva IL. Southampton Services Northern and Western Suburbs of Chicago.
Paul Schlisman Photography Courtesy of Southampton Builders LLC
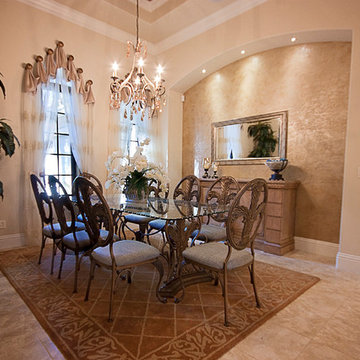
Custom embroidered sheers with silk cuffs hang from gold medallions in this elegant dining room. Lighting was added to enhance a gold mica faux finish in the niche. The gold chandelier with amber crystals finishes the room.
Lori Manning Designs
Heather Ruppell Photography
Faith Ashley Lighting Designer
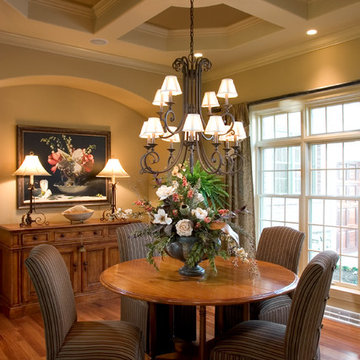
This one-story custom home in Mechanicsburg, PA features a unique open floor plan with arched openings that complement large arched windows, a lanai, and a gorgeous kitchen and breakfast nook.
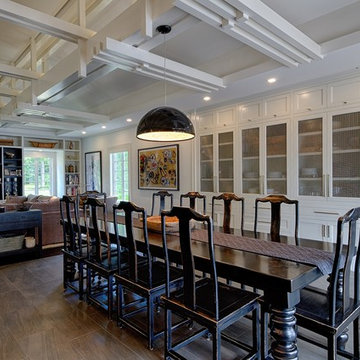
Jim Fuhrmann Photography | Complete remodel and expansion of an existing Greenwich estate to provide for a lifestyle of comforts, security and the latest amenities of a lower Fairfield County estate.
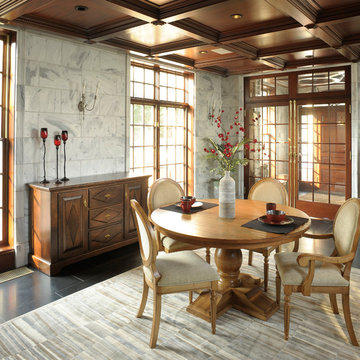
Canal Dover Chateau
ボストンにあるお手頃価格の広いトラディショナルスタイルのおしゃれなダイニングキッチン (グレーの壁、セラミックタイルの床、暖炉なし、黒い床) の写真
ボストンにあるお手頃価格の広いトラディショナルスタイルのおしゃれなダイニングキッチン (グレーの壁、セラミックタイルの床、暖炉なし、黒い床) の写真
広いトラディショナルスタイルのダイニングキッチン (セラミックタイルの床) の写真
1
