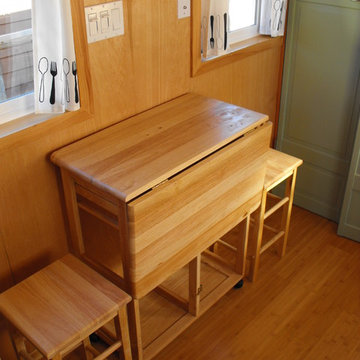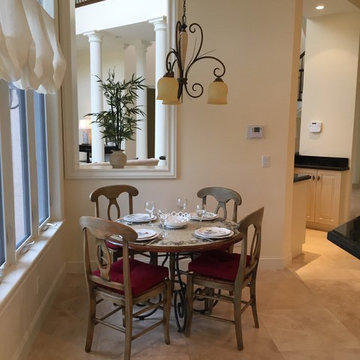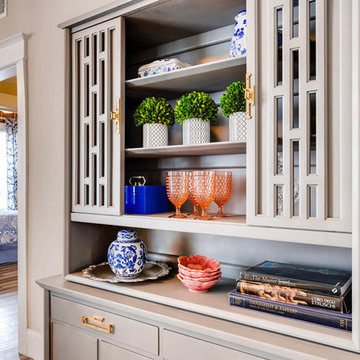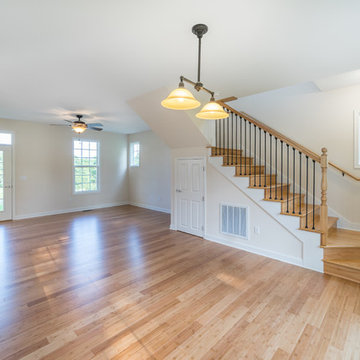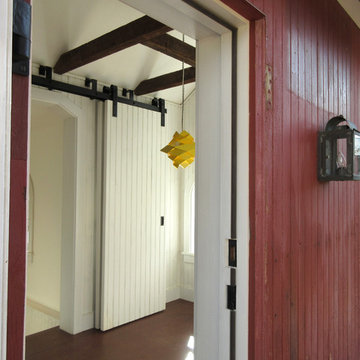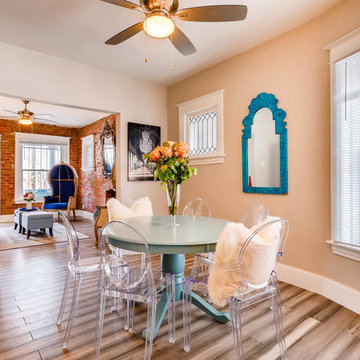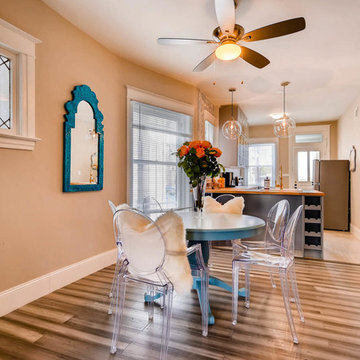小さなトラディショナルスタイルのダイニング (竹フローリング、コンクリートの床、ライムストーンの床) の写真
絞り込み:
資材コスト
並び替え:今日の人気順
写真 1〜20 枚目(全 22 枚)
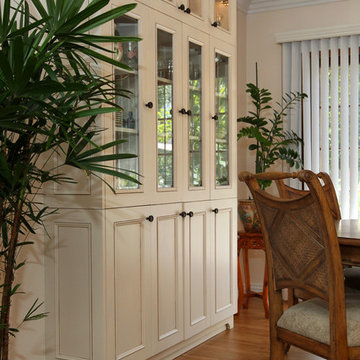
We were honored to be asked by this recently retired aerospace employee and soon to be retired physician’s assistant to design and remodel their kitchen and dining area. Since they love to cook – they felt that it was time for them to get their dream kitchen. They knew that they wanted a traditional style complete with glazed cabinets and oil rubbed bronze hardware. Also important to them were full height cabinets. In order to get them we had to remove the soffits from the ceiling. Also full height is the glass backsplash. To create a kitchen designed for a chef you need a commercial free standing range but you also need a lot of pantry space. There is a dual pull out pantry with wire baskets to ensure that the homeowners can store all of their ingredients. The new floor is a caramel bamboo.
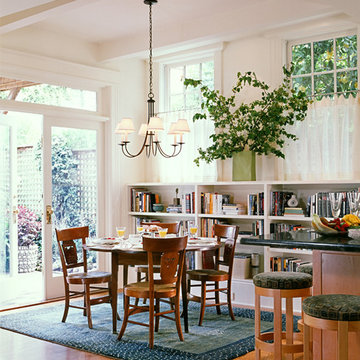
Michael Merrill Design Studio restored this 1913 craftsman cottage to make it the clients' dream home. We incorporated their love for white linen by using it throughout on windows and walls, in many varying weights and patterns. (2004-2005)
Photos © David Livingston
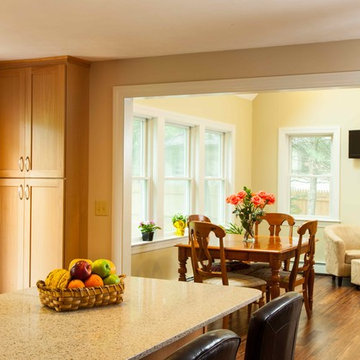
Kitchen island provides a large space for preparation and eat in dining. Or the family can spread out to the adjacent dining room in the new addition.
Green Home Remodel – Clean and Green on a Budget – with Flair
Today many families with young children put health and safety first among their priorities for their homes. Young families are often on a budget as well, and need to save in important areas such as energy costs by creating more efficient homes. In this major kitchen remodel and addition project, environmentally sustainable solutions were on top of the wish list producing a wonderfully remodeled home that is clean and green, coming in on time and on budget.
‘g’ Green Design Center was the first and only stop when the homeowners of this mid-sized Cape-style home were looking for assistance. They had a rough idea of the layout they were hoping to create and came to ‘g’ for design and materials. Nicole Goldman, of ‘g’ did the space planning and kitchen design, and worked with Greg Delory of Greg DeLory Home Design for the exterior architectural design and structural design components. All the finishes were selected with ‘g’ and the homeowners. All are sustainable, non-toxic and in the case of the insulation, extremely energy efficient.
Beginning in the kitchen, the separating wall between the old kitchen and hallway was removed, creating a large open living space for the family. The existing oak cabinetry was removed and new, plywood and solid wood cabinetry from Canyon Creek, with no-added urea formaldehyde (NAUF) in the glues or finishes was installed. Existing strand woven bamboo which had been recently installed in the adjacent living room, was extended into the new kitchen space, and the new addition that was designed to hold a new dining room, mudroom, and covered porch entry. The same wood was installed in the master bedroom upstairs, creating consistency throughout the home and bringing a serene look throughout.
The kitchen cabinetry is in an Alder wood with a natural finish. The countertops are Eco By Cosentino; A Cradle to Cradle manufactured materials of recycled (75%) glass, with natural stone, quartz, resin and pigments, that is a maintenance-free durable product with inherent anti-bacterial qualities.
In the first floor bathroom, all recycled-content tiling was utilized from the shower surround, to the flooring, and the same eco-friendly cabinetry and counter surfaces were installed. The similarity of materials from one room creates a cohesive look to the home, and aided in budgetary and scheduling issues throughout the project.
Throughout the project UltraTouch insulation was installed following an initial energy audit that availed the homeowners of about $1,500 in rebate funds to implement energy improvements. Whenever ‘g’ Green Design Center begins a project such as a remodel or addition, the first step is to understand the energy situation in the home and integrate the recommended improvements into the project as a whole.
Also used throughout were the AFM Safecoat Zero VOC paints which have no fumes, or off gassing and allowed the family to remain in the home during construction and painting without concern for exposure to fumes.
Dan Cutrona Photography
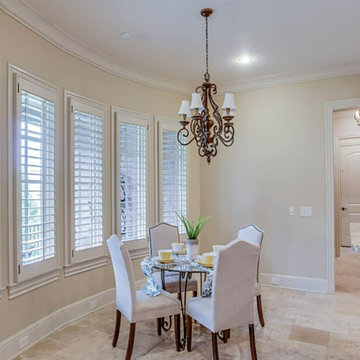
ニューヨークにある高級な小さなトラディショナルスタイルのおしゃれなダイニングキッチン (ライムストーンの床、ベージュの床、ベージュの壁、暖炉なし) の写真
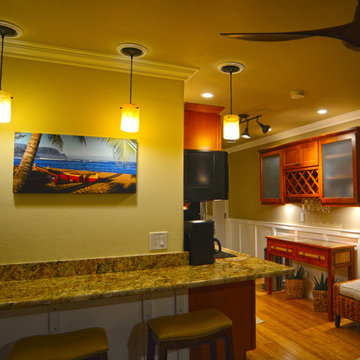
Brittany Ziegler
ハワイにある低価格の小さなトラディショナルスタイルのおしゃれなダイニングキッチン (黄色い壁、竹フローリング) の写真
ハワイにある低価格の小さなトラディショナルスタイルのおしゃれなダイニングキッチン (黄色い壁、竹フローリング) の写真
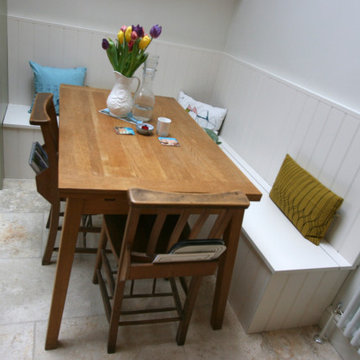
Small London kitchen with green painted Shaker cabinets. Banquette seating tucked in beside the boiler cabinet.
ロンドンにあるお手頃価格の小さなトラディショナルスタイルのおしゃれなダイニングキッチン (ライムストーンの床、ベージュの床) の写真
ロンドンにあるお手頃価格の小さなトラディショナルスタイルのおしゃれなダイニングキッチン (ライムストーンの床、ベージュの床) の写真
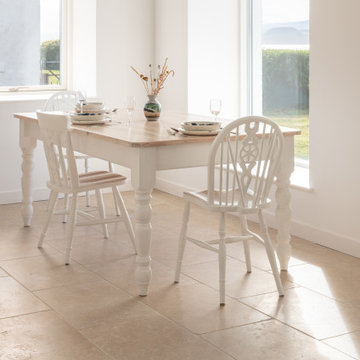
Dining room with window seat and limestone floor with underfloor heating.
他の地域にあるお手頃価格の小さなトラディショナルスタイルのおしゃれなダイニングキッチン (白い壁、ライムストーンの床、暖炉なし、ベージュの床) の写真
他の地域にあるお手頃価格の小さなトラディショナルスタイルのおしゃれなダイニングキッチン (白い壁、ライムストーンの床、暖炉なし、ベージュの床) の写真
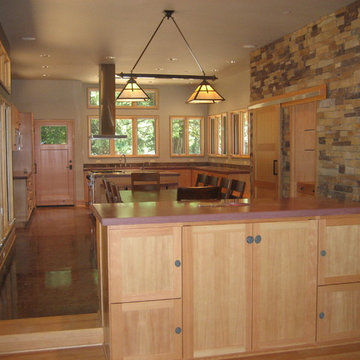
Built-in media center nicely separates the Kitchen and Dining Room from the Living Room
ポートランドにあるお手頃価格の小さなトラディショナルスタイルのおしゃれなLDK (グレーの壁、コンクリートの床) の写真
ポートランドにあるお手頃価格の小さなトラディショナルスタイルのおしゃれなLDK (グレーの壁、コンクリートの床) の写真
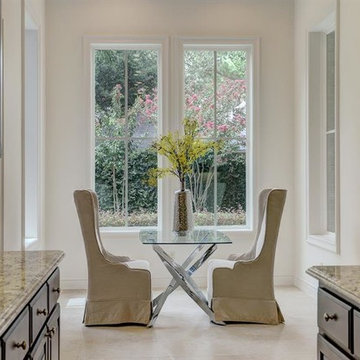
他の地域にある小さなトラディショナルスタイルのおしゃれなLDK (白い壁、ライムストーンの床、暖炉なし、ベージュの床) の写真
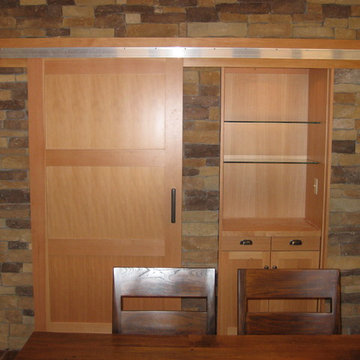
Barn door rolled to conceal "control central desk".
ポートランドにあるお手頃価格の小さなトラディショナルスタイルのおしゃれなダイニングキッチン (グレーの壁、コンクリートの床) の写真
ポートランドにあるお手頃価格の小さなトラディショナルスタイルのおしゃれなダイニングキッチン (グレーの壁、コンクリートの床) の写真
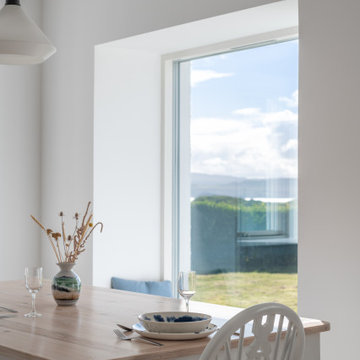
Dining room with window seat.
他の地域にあるお手頃価格の小さなトラディショナルスタイルのおしゃれなダイニングキッチン (白い壁、ライムストーンの床、暖炉なし、ベージュの床) の写真
他の地域にあるお手頃価格の小さなトラディショナルスタイルのおしゃれなダイニングキッチン (白い壁、ライムストーンの床、暖炉なし、ベージュの床) の写真
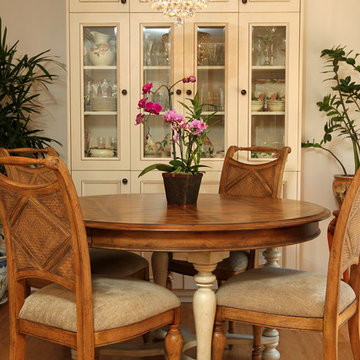
We were honored to be asked by this recently retired aerospace employee and soon to be retired physician’s assistant to design and remodel their kitchen and dining area. Since they love to cook – they felt that it was time for them to get their dream kitchen. They knew that they wanted a traditional style complete with glazed cabinets and oil rubbed bronze hardware. Also important to them were full height cabinets. In order to get them we had to remove the soffits from the ceiling. Also full height is the glass backsplash. To create a kitchen designed for a chef you need a commercial free standing range but you also need a lot of pantry space. There is a dual pull out pantry with wire baskets to ensure that the homeowners can store all of their ingredients. The new floor is a caramel bamboo.
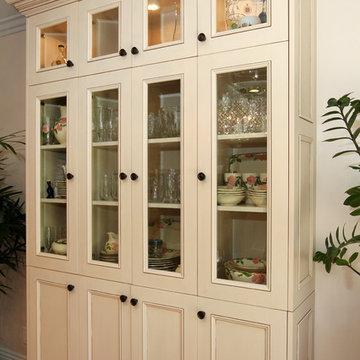
We were honored to be asked by this recently retired aerospace employee and soon to be retired physician’s assistant to design and remodel their kitchen and dining area. Since they love to cook – they felt that it was time for them to get their dream kitchen. They knew that they wanted a traditional style complete with glazed cabinets and oil rubbed bronze hardware. Also important to them were full height cabinets. In order to get them we had to remove the soffits from the ceiling. Also full height is the glass backsplash. To create a kitchen designed for a chef you need a commercial free standing range but you also need a lot of pantry space. There is a dual pull out pantry with wire baskets to ensure that the homeowners can store all of their ingredients. The new floor is a caramel bamboo.
小さなトラディショナルスタイルのダイニング (竹フローリング、コンクリートの床、ライムストーンの床) の写真
1
