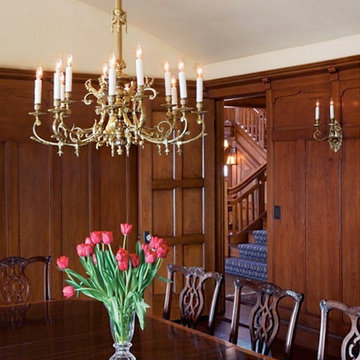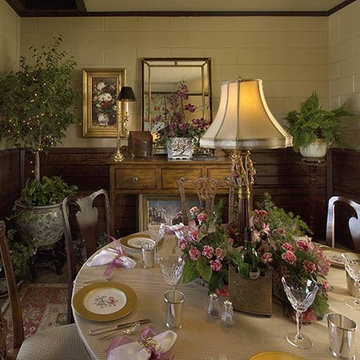トラディショナルスタイルのダイニング (木材の暖炉まわり、マルチカラーの壁) の写真
絞り込み:
資材コスト
並び替え:今日の人気順
写真 1〜17 枚目(全 17 枚)
1/4
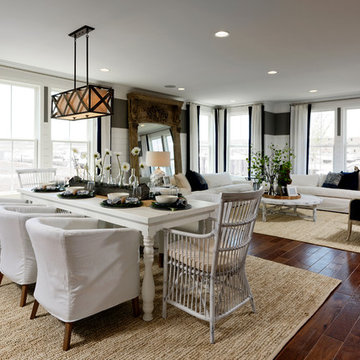
ワシントンD.C.にあるラグジュアリーな巨大なトラディショナルスタイルのおしゃれなダイニング (茶色い床、マルチカラーの壁、クッションフロア、横長型暖炉、木材の暖炉まわり) の写真
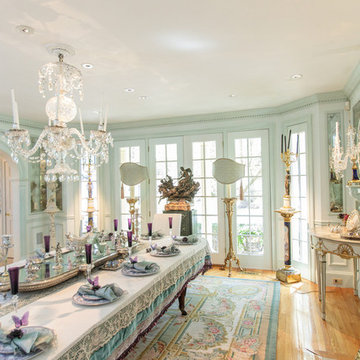
http://211westerlyroad.com
Introducing a distinctive residence in the coveted Weston Estate's neighborhood. A striking antique mirrored fireplace wall accents the majestic family room. The European elegance of the custom millwork in the entertainment sized dining room accents the recently renovated designer kitchen. Decorative French doors overlook the tiered granite and stone terrace leading to a resort-quality pool, outdoor fireplace, wading pool and hot tub. The library's rich wood paneling, an enchanting music room and first floor bedroom guest suite complete the main floor. The grande master suite has a palatial dressing room, private office and luxurious spa-like bathroom. The mud room is equipped with a dumbwaiter for your convenience. The walk-out entertainment level includes a state-of-the-art home theatre, wine cellar and billiards room that lead to a covered terrace. A semi-circular driveway and gated grounds complete the landscape for the ultimate definition of luxurious living.
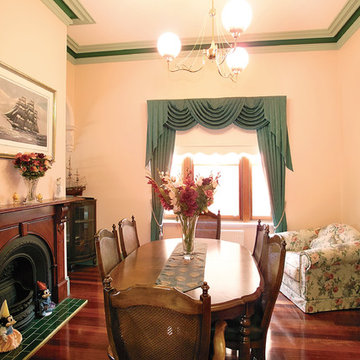
Formal Dining Room with Victoria fireplace with timber mantle. Glass cabinets contain clients praised porcelain collection and model ships interest. New Victorian cornices were replaced and lighting was true to the period.
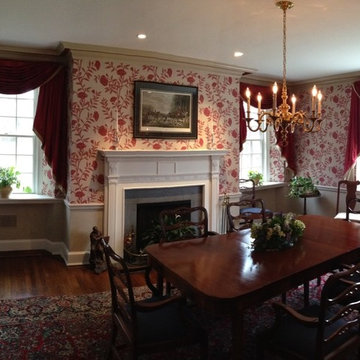
Instead of a traditional red dining room, I used wall paper with red printed Chinese Peony's by Sanderson and a light neutral background to keep the room bright. Punched up the color in the swag and jabot window treatments and red in the crown. The chandelier was replaced with a larger scale antique brass chandelier. Down lighting was added to highlight the fireplace and add a nice glow at night.
Darpery fabrication by Drapery Contractors, Baltimore MD
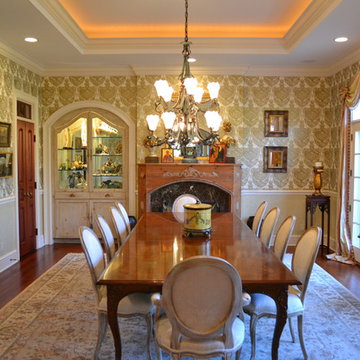
Glenn Hettinger photo
ミルウォーキーにある中くらいなトラディショナルスタイルのおしゃれな独立型ダイニング (マルチカラーの壁、無垢フローリング、標準型暖炉、木材の暖炉まわり) の写真
ミルウォーキーにある中くらいなトラディショナルスタイルのおしゃれな独立型ダイニング (マルチカラーの壁、無垢フローリング、標準型暖炉、木材の暖炉まわり) の写真
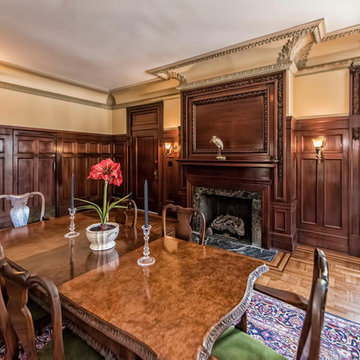
Carol Embry- Picture It Sold
オースティンにあるラグジュアリーな広いトラディショナルスタイルのおしゃれな独立型ダイニング (マルチカラーの壁、無垢フローリング、標準型暖炉、木材の暖炉まわり) の写真
オースティンにあるラグジュアリーな広いトラディショナルスタイルのおしゃれな独立型ダイニング (マルチカラーの壁、無垢フローリング、標準型暖炉、木材の暖炉まわり) の写真
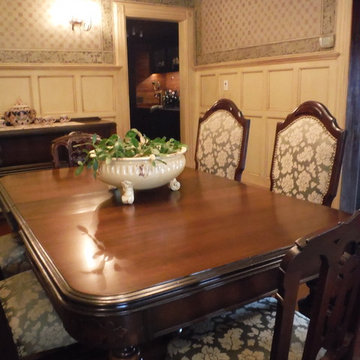
Susan Rosenthal
ニューヨークにあるラグジュアリーな広いトラディショナルスタイルのおしゃれなダイニングキッチン (マルチカラーの壁、濃色無垢フローリング、木材の暖炉まわり) の写真
ニューヨークにあるラグジュアリーな広いトラディショナルスタイルのおしゃれなダイニングキッチン (マルチカラーの壁、濃色無垢フローリング、木材の暖炉まわり) の写真
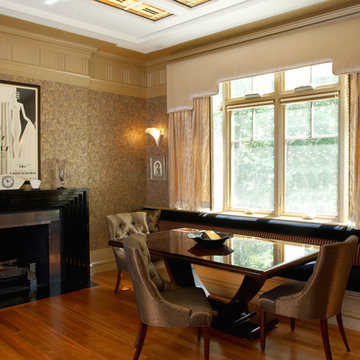
Photography by Dan Mayers,
Monarc Construction
ワシントンD.C.にあるラグジュアリーな広いトラディショナルスタイルのおしゃれな独立型ダイニング (マルチカラーの壁、無垢フローリング、標準型暖炉、木材の暖炉まわり) の写真
ワシントンD.C.にあるラグジュアリーな広いトラディショナルスタイルのおしゃれな独立型ダイニング (マルチカラーの壁、無垢フローリング、標準型暖炉、木材の暖炉まわり) の写真
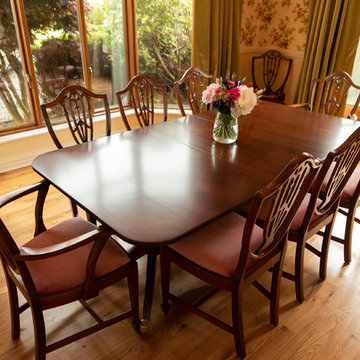
Zak Milofsky
ダブリンにあるラグジュアリーな中くらいなトラディショナルスタイルのおしゃれな独立型ダイニング (マルチカラーの壁、無垢フローリング、標準型暖炉、木材の暖炉まわり) の写真
ダブリンにあるラグジュアリーな中くらいなトラディショナルスタイルのおしゃれな独立型ダイニング (マルチカラーの壁、無垢フローリング、標準型暖炉、木材の暖炉まわり) の写真
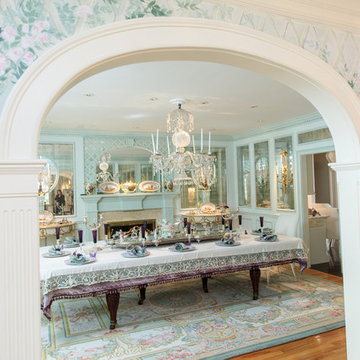
http://211westerlyroad.com
Introducing a distinctive residence in the coveted Weston Estate's neighborhood. A striking antique mirrored fireplace wall accents the majestic family room. The European elegance of the custom millwork in the entertainment sized dining room accents the recently renovated designer kitchen. Decorative French doors overlook the tiered granite and stone terrace leading to a resort-quality pool, outdoor fireplace, wading pool and hot tub. The library's rich wood paneling, an enchanting music room and first floor bedroom guest suite complete the main floor. The grande master suite has a palatial dressing room, private office and luxurious spa-like bathroom. The mud room is equipped with a dumbwaiter for your convenience. The walk-out entertainment level includes a state-of-the-art home theatre, wine cellar and billiards room that lead to a covered terrace. A semi-circular driveway and gated grounds complete the landscape for the ultimate definition of luxurious living.

http://211westerlyroad.com
Introducing a distinctive residence in the coveted Weston Estate's neighborhood. A striking antique mirrored fireplace wall accents the majestic family room. The European elegance of the custom millwork in the entertainment sized dining room accents the recently renovated designer kitchen. Decorative French doors overlook the tiered granite and stone terrace leading to a resort-quality pool, outdoor fireplace, wading pool and hot tub. The library's rich wood paneling, an enchanting music room and first floor bedroom guest suite complete the main floor. The grande master suite has a palatial dressing room, private office and luxurious spa-like bathroom. The mud room is equipped with a dumbwaiter for your convenience. The walk-out entertainment level includes a state-of-the-art home theatre, wine cellar and billiards room that lead to a covered terrace. A semi-circular driveway and gated grounds complete the landscape for the ultimate definition of luxurious living.
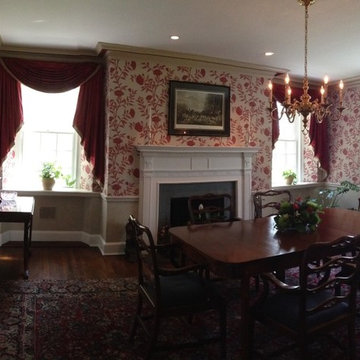
Instead of a traditional red dining room, I used wall paper with red printed Chinese Peony's by Sanderson and a light neutral background to keep the room bright. Punched up the color in the swag and jabot window treatments and red in the crown. The chandelier was replaced with a larger scale antique brass chandelier. Down lighting was added to highlight the fireplace and add a nice glow at night.
Darpery fabrication by Drapery Contractors, Baltimore MD
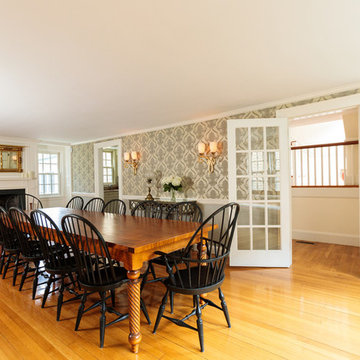
http://116plainrd.com
NEW ENGLAND COLONIAL, circa 1815, $1,575,000
Long admired, this beautiful New England Colonial built by James Draper in 1815 is a delightful mix of craftsmanship, history and convenience; meticulously renovated throughout
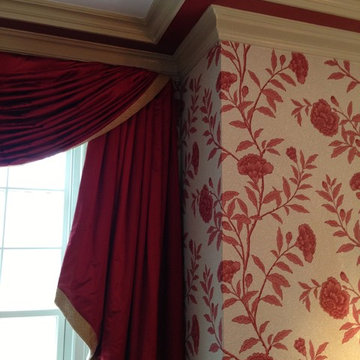
I wanted to make the two piece crown stand out. I did this by adding Benjamin Moore Confederate Red to the flat part of the crown assembly. The result was a red ribbon going around the room. In the swag and jabot I did the reverse and added a tan stripe and used a red moire silk fabric by Mokum.
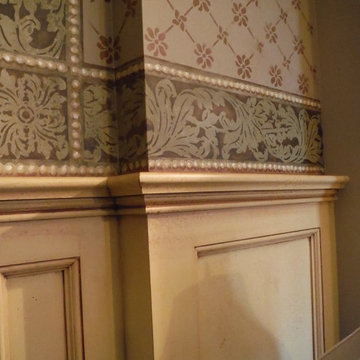
Susan Rosenthal
ニューヨークにあるラグジュアリーな広いトラディショナルスタイルのおしゃれなダイニングキッチン (マルチカラーの壁、濃色無垢フローリング、木材の暖炉まわり) の写真
ニューヨークにあるラグジュアリーな広いトラディショナルスタイルのおしゃれなダイニングキッチン (マルチカラーの壁、濃色無垢フローリング、木材の暖炉まわり) の写真
トラディショナルスタイルのダイニング (木材の暖炉まわり、マルチカラーの壁) の写真
1
