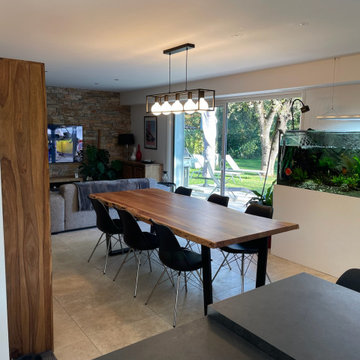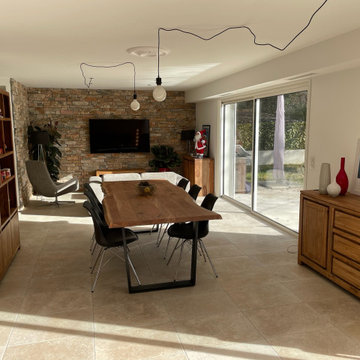トラディショナルスタイルのダイニングの照明 (セラミックタイルの床、ベージュの床) の写真
絞り込み:
資材コスト
並び替え:今日の人気順
写真 1〜6 枚目(全 6 枚)
1/5

This home had plenty of square footage, but in all the wrong places. The old opening between the dining and living rooms was filled in, and the kitchen relocated into the former dining room, allowing for a large opening between the new kitchen / breakfast room with the existing living room. The kitchen relocation, in the corner of the far end of the house, allowed for cabinets on 3 walls, with a 4th side of peninsula. The long exterior wall, formerly kitchen cabinets, was replaced with a full wall of glass sliding doors to the back deck adjacent to the new breakfast / dining space. Rubbed wood cabinets were installed throughout the kitchen as well as at the desk workstation and buffet storage.

Il s’agissait d’une maison neuve, datant de 2020. Le nouveau propriétaire, qui a racheté la maison en 2021 s’est très investit dans le projet et nous avons travaillé ensemble sur les choix à faire quant aux revêtements muraux, au mobilier, et surtout le positionnement d’un immense aquarium (la passion du propriétaire de la maison). Initialement nous avions posé une commode surmontée d’un miroir de type industriel, mais pour finir, cet aquarium de 2,50m de long a trouvé sa place idéale ici. Enfin, le propriétaire aime recevoir, il était donc important que son espace de vie soit agencé de telle sorte que ses invités puissent s’y retrouver à l’aise, avec le grand îlot central de la cuisine pour l’apéritif et une table à manger majestueuse pour la suite.

This home had plenty of square footage, but in all the wrong places. The old opening between the dining and living rooms was filled in, and the kitchen relocated into the former dining room, allowing for a large opening between the new kitchen / breakfast room with the existing living room. The kitchen relocation, in the corner of the far end of the house, allowed for cabinets on 3 walls, with a 4th side of peninsula. The long exterior wall, formerly kitchen cabinets, was replaced with a full wall of glass sliding doors to the back deck adjacent to the new breakfast / dining space. Rubbed wood cabinets were installed throughout the kitchen as well as at the desk workstation and buffet storage.

This home had plenty of square footage, but in all the wrong places. The old opening between the dining and living rooms was filled in, and the kitchen relocated into the former dining room, allowing for a large opening between the new kitchen / breakfast room with the existing living room. The kitchen relocation, in the corner of the far end of the house, allowed for cabinets on 3 walls, with a 4th side of peninsula. The long exterior wall, formerly kitchen cabinets, was replaced with a full wall of glass sliding doors to the back deck adjacent to the new breakfast / dining space. Rubbed wood cabinets were installed throughout the kitchen as well as at the desk workstation and buffet storage.

This home had plenty of square footage, but in all the wrong places. The old opening between the dining and living rooms was filled in, and the kitchen relocated into the former dining room, allowing for a large opening between the new kitchen / breakfast room with the existing living room. The kitchen relocation, in the corner of the far end of the house, allowed for cabinets on 3 walls, with a 4th side of peninsula. The long exterior wall, formerly kitchen cabinets, was replaced with a full wall of glass sliding doors to the back deck adjacent to the new breakfast / dining space. Rubbed wood cabinets were installed throughout the kitchen as well as at the desk workstation and buffet storage.

Il s’agissait d’une maison neuve, datant de 2020. Le nouveau propriétaire, qui a racheté la maison en 2021 s’est très investit dans le projet et nous avons travaillé ensemble sur les choix à faire quant aux revêtements muraux, au mobilier, et surtout le positionnement d’un immense aquarium (la passion du propriétaire de la maison). Initialement nous avions posé une commode surmontée d’un miroir de type industriel, mais pour finir, cet aquarium de 2,50m de long a trouvé sa place idéale ici. Enfin, le propriétaire aime recevoir, il était donc important que son espace de vie soit agencé de telle sorte que ses invités puissent s’y retrouver à l’aise, avec le grand îlot central de la cuisine pour l’apéritif et une table à manger majestueuse pour la suite.
トラディショナルスタイルのダイニングの照明 (セラミックタイルの床、ベージュの床) の写真
1