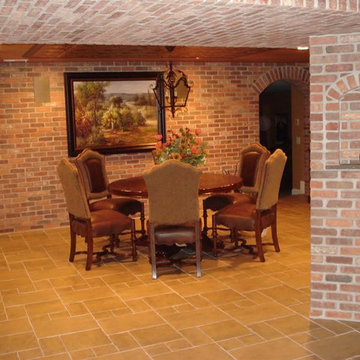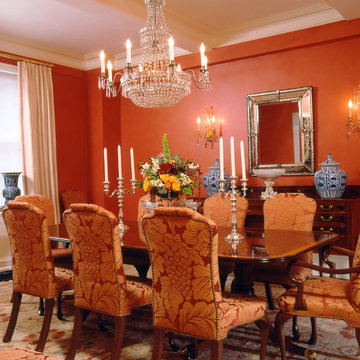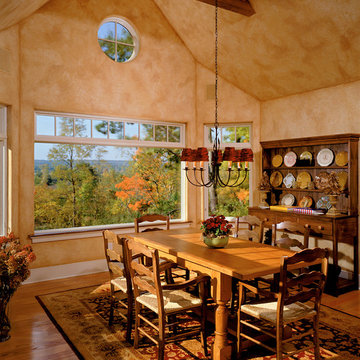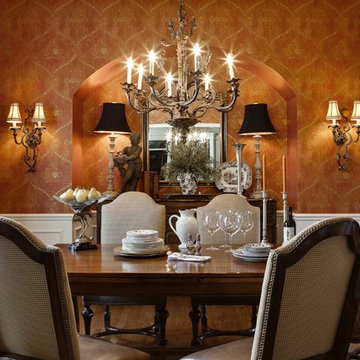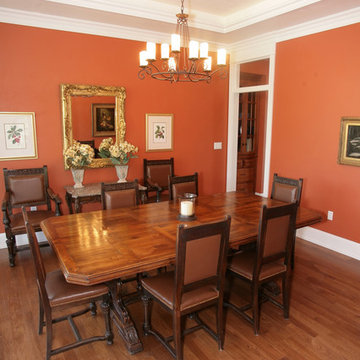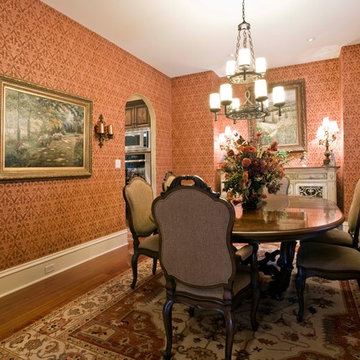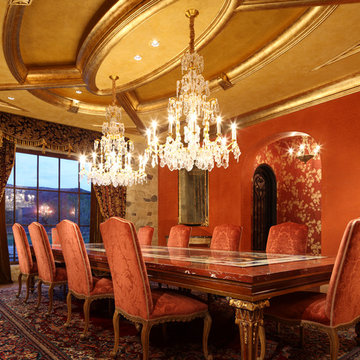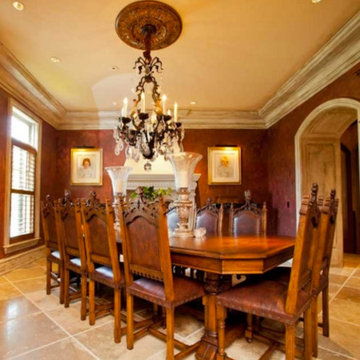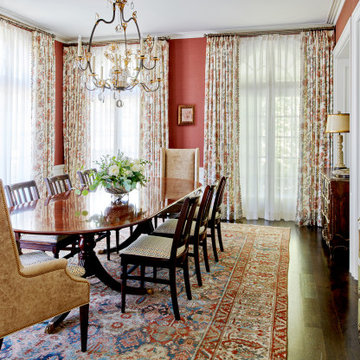緑色の、木目調のトラディショナルスタイルのダイニング (オレンジの壁、赤い壁) の写真
絞り込み:
資材コスト
並び替え:今日の人気順
写真 1〜20 枚目(全 86 枚)
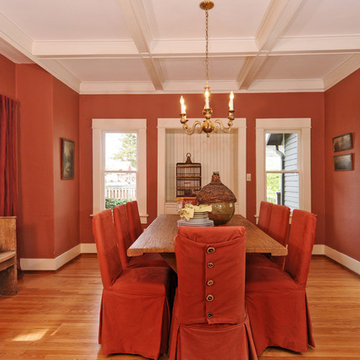
Dan Farmer | seattlehometours.com
シアトルにあるトラディショナルスタイルのおしゃれなダイニング (赤い壁、無垢フローリング) の写真
シアトルにあるトラディショナルスタイルのおしゃれなダイニング (赤い壁、無垢フローリング) の写真
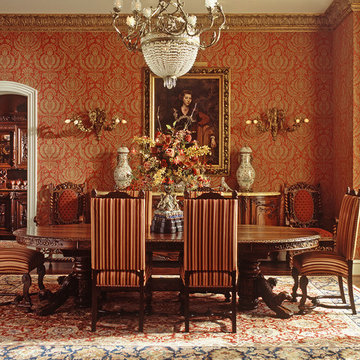
Danny Piassick
オースティンにあるラグジュアリーな広いトラディショナルスタイルのおしゃれな独立型ダイニング (赤い壁、無垢フローリング、茶色い床) の写真
オースティンにあるラグジュアリーな広いトラディショナルスタイルのおしゃれな独立型ダイニング (赤い壁、無垢フローリング、茶色い床) の写真
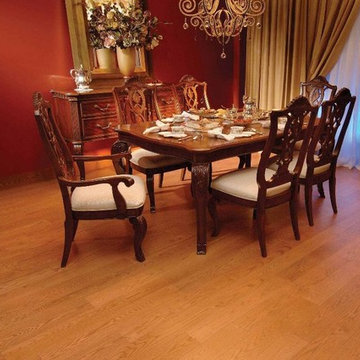
ワシントンD.C.にある広いトラディショナルスタイルのおしゃれな独立型ダイニング (赤い壁、淡色無垢フローリング、暖炉なし、ベージュの床) の写真
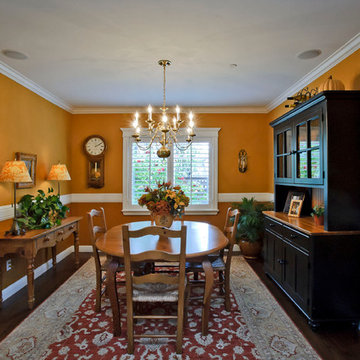
Dennis Mayer Photography
サンフランシスコにあるトラディショナルスタイルのおしゃれな独立型ダイニング (オレンジの壁、濃色無垢フローリング) の写真
サンフランシスコにあるトラディショナルスタイルのおしゃれな独立型ダイニング (オレンジの壁、濃色無垢フローリング) の写真

Overlooking the river down a sweep of lawn and pasture, this is a big house that looks like a collection of small houses.
The approach is orchestrated so that the view of the river is hidden from the driveway. You arrive in a courtyard defined on two sides by the pavilions of the house, which are arranged in an L-shape, and on a third side by the barn
The living room and family room pavilions are clad in painted flush boards, with bold details in the spirit of the Greek Revival houses which abound in New England. The attached garage and free-standing barn are interpretations of the New England barn vernacular. The connecting wings between the pavilions are shingled, and distinct in materials and flavor from the pavilions themselves.
All the rooms are oriented towards the river. A combined kitchen/family room occupies the ground floor of the corner pavilion. The eating area is like a pavilion within a pavilion, an elliptical space half in and half out of the house. The ceiling is like a shallow tented canopy that reinforces the specialness of this space.
Photography by Robert Benson
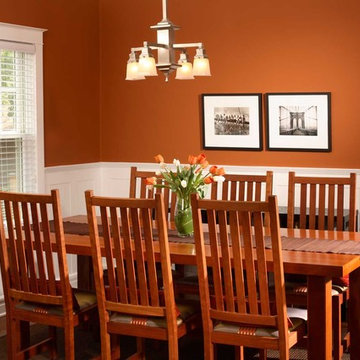
These brightly colored walls accent the dining room table. White trim balances the space making it cozy and welcoming for family and guests. The double hung twin windows allow plenty of natural light into the dining area to really bring the space to life. Find more information on Normandy Remodeling Designer Stephanie Bryant, CKD here: http://www.NormandyRemodeling.com/StephanieBryant
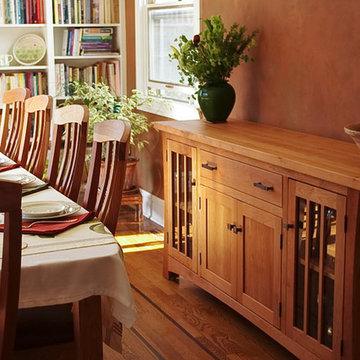
© Plain and Simple Furniture
シカゴにある高級な広いトラディショナルスタイルのおしゃれな独立型ダイニング (赤い壁、無垢フローリング、暖炉なし、茶色い床) の写真
シカゴにある高級な広いトラディショナルスタイルのおしゃれな独立型ダイニング (赤い壁、無垢フローリング、暖炉なし、茶色い床) の写真
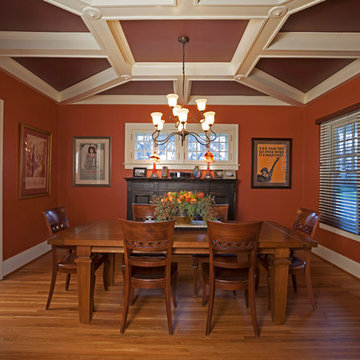
The dining room was blessed with coffered ceilings so Dan David Design chose paint colors to make it the focal point of the room.
デトロイトにあるお手頃価格の中くらいなトラディショナルスタイルのおしゃれな独立型ダイニング (オレンジの壁、淡色無垢フローリング、暖炉なし、茶色い床、格子天井) の写真
デトロイトにあるお手頃価格の中くらいなトラディショナルスタイルのおしゃれな独立型ダイニング (オレンジの壁、淡色無垢フローリング、暖炉なし、茶色い床、格子天井) の写真
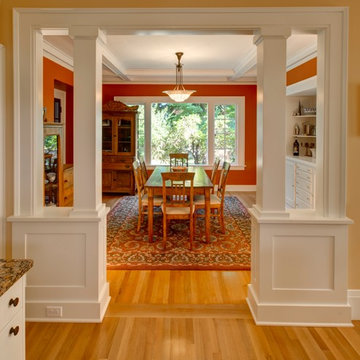
Dining room opened to renovated kitchen with cased opening and craftsman columns.
ポートランドにあるトラディショナルスタイルのおしゃれな独立型ダイニング (赤い壁、無垢フローリング) の写真
ポートランドにあるトラディショナルスタイルのおしゃれな独立型ダイニング (赤い壁、無垢フローリング) の写真
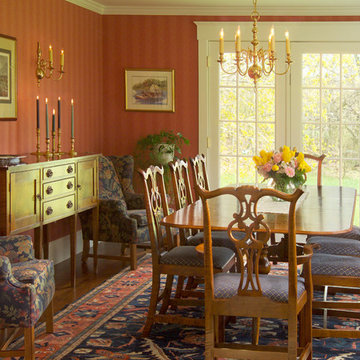
Contractor: David Clough
Photographer: Dan Gair/Blind Dog Photo, Inc.
This period home straddles two centuries and dual roles. As the home for the headmaster of an independent high school, it is also considered a school asset as a facility for visitors. Formal details define the public rooms that accommodate school functions. A ground-floor guest suite hosts campus visitors. The catering-quality kitchen, like a hinge, connects the intimate living quarters to formal spaces. The heart of their family sanctuary is the great room just beyond the kitchen. The headmaster holds occasional student classes in his living room, connecting students to this campus legacy. He and his wife can see the front door of the main building from his upstairs window. Boundaries between public and private life are sensitively articulated throughout.
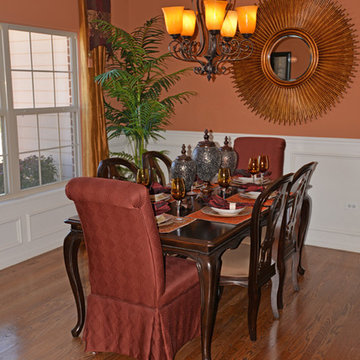
Eye for Business Photography
Carol Stream, IL
シカゴにある高級な中くらいなトラディショナルスタイルのおしゃれなダイニングキッチン (オレンジの壁、無垢フローリング) の写真
シカゴにある高級な中くらいなトラディショナルスタイルのおしゃれなダイニングキッチン (オレンジの壁、無垢フローリング) の写真
緑色の、木目調のトラディショナルスタイルのダイニング (オレンジの壁、赤い壁) の写真
1
