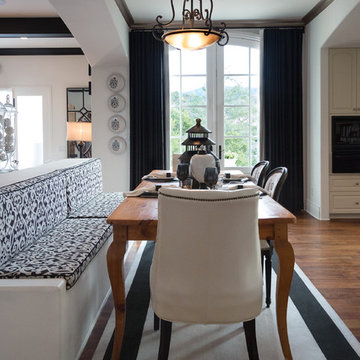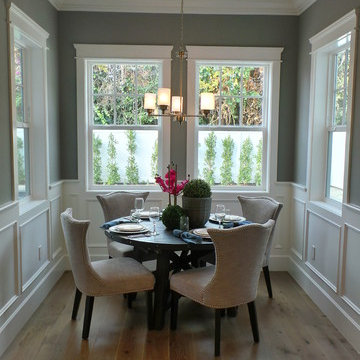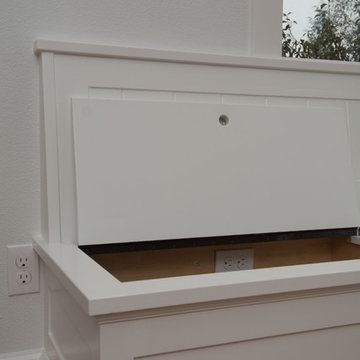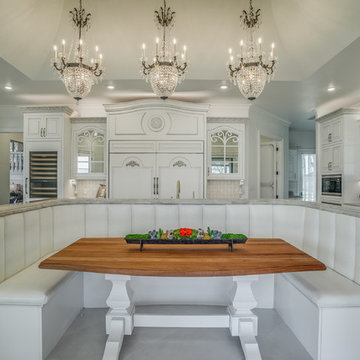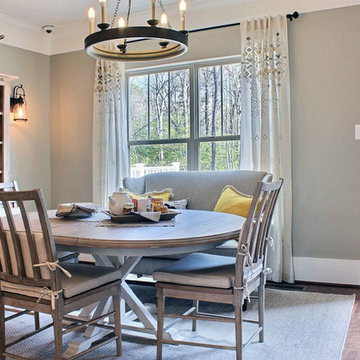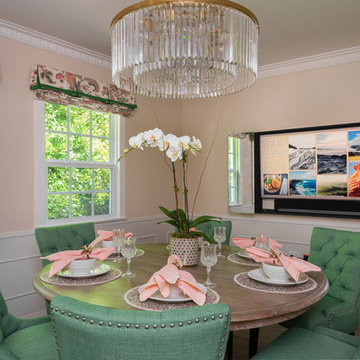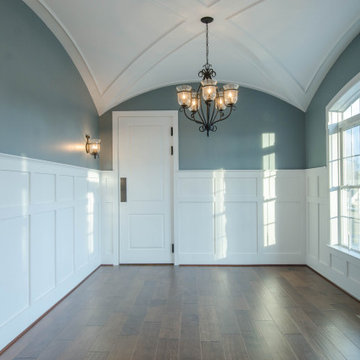グレーのトラディショナルスタイルのダイニングキッチンの写真
絞り込み:
資材コスト
並び替え:今日の人気順
写真 1〜20 枚目(全 915 枚)
1/4
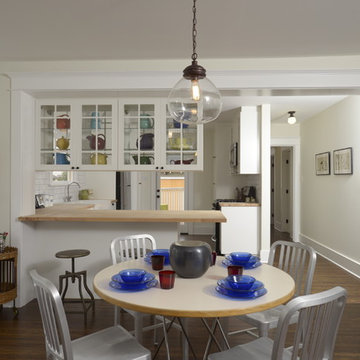
A classic 1925 Colonial Revival bungalow in the Jefferson Park neighborhood of Los Angeles restored and enlarged by Tim Braseth of ArtCraft Homes completed in 2013. Originally a 2 bed/1 bathroom house, it was enlarged with the addition of a master suite for a total of 3 bedrooms and 2 baths. Original vintage details such as a Batchelder tile fireplace with flanking built-ins and original oak flooring are complemented by an all-new vintage-style kitchen with butcher block countertops, hex-tiled bathrooms with beadboard wainscoting and subway tile showers, and French doors leading to a redwood deck overlooking a fully-fenced and gated backyard. The new master retreat features a vaulted ceiling, oversized walk-in closet, and French doors to the backyard deck. Remodeled by ArtCraft Homes. Staged by ArtCraft Collection. Photography by Larry Underhill.

Large Built in sideboard with glass upper cabinets to display crystal and china in the dining room. Cabinets are painted shaker doors with glass inset panels. the project was designed by David Bauer and built by Cornerstone Builders of SW FL. in Naples the client loved her round mirror and wanted to incorporate it into the project so we used it as part of the backsplash display. The built in actually made the dining room feel larger.

Kitchen Breakfast Nook
Tim Lee Photgraphy
ニューヨークにあるお手頃価格の小さなトラディショナルスタイルのおしゃれなダイニングキッチン (白い壁、無垢フローリング、暖炉なし) の写真
ニューヨークにあるお手頃価格の小さなトラディショナルスタイルのおしゃれなダイニングキッチン (白い壁、無垢フローリング、暖炉なし) の写真

Design: "Chanteur Antiqued". Installed above a chair rail in this traditional dining room.
他の地域にある高級な広いトラディショナルスタイルのおしゃれなダイニングキッチン (青い壁、壁紙) の写真
他の地域にある高級な広いトラディショナルスタイルのおしゃれなダイニングキッチン (青い壁、壁紙) の写真
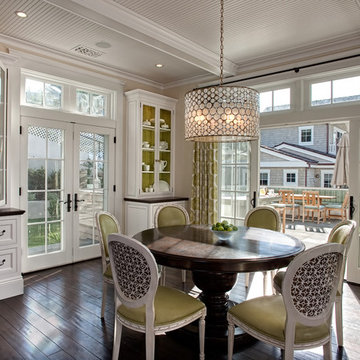
The kitchen, breakfast room and family room are all open to one another. The kitchen has a large twelve foot island topped with Calacatta marble and features a roll-out kneading table, and room to seat the whole family. The sunlight breakfast room opens onto the patio which has a built-in barbeque, and both bar top seating and a built in bench for outdoor dining. The large family room features a cozy fireplace, TV media, and a large built-in bookcase. The adjoining craft room is separated by a set of pocket french doors; where the kids can be visible from the family room as they do their homework.
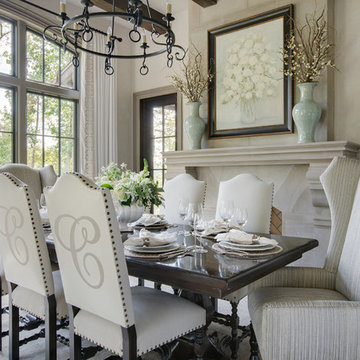
There’s no statelier way to dine than around the table of this gracious South Carolina mountain home. Far from rustic, the room’s warm and airy grandeur provides an elegant space for both casual meals and elegant soirees.
Displayed above the grand cast stone fireplace is a floral still life painting in a watery palette of seafoam and aqua. Celadon vases are filled with dried branches and buds, adding softness and height. Ivory plaster walls keep the space light, while dark gray molding, exposed beams and walnut-stained floors add depth. The windows are painted Sherwin Williams Black Fox. Draperies of white sateen, embellished with champagne embroidery, fall to the floor from metal hardware. Suspended from the plaster ceiling is an iron chandelier, adding its own light to the natural rays flooding across the floor.
An espresso-stained trestle table stands on an Oushak rug in shades of almond, ecru and wheat, grounding this traditional dining room. Surrounding the table are large side chairs with carved legs covered in vanilla leather and trimmed with bronze nails. A taupe monogram on the back of each chair adds a personal touch reflecting the owners’ Southern roots. Wing-backed host chairs dressed in a grey and cream mini stripe bookend the table. The table is set with vanilla linen napkins, silver napkin rings and gold placemats. An arrangement of local hydrangeas fills a biscuit-glazed pot, finishes the lush tablescape.

A whimsical English garden was the foundation and driving force for the design inspiration. A lingering garden mural wraps all the walls floor to ceiling, while a union jack wood detail adorns the existing tray ceiling, as a nod to the client’s English roots. Custom heritage blue base cabinets and antiqued white glass front uppers create a beautifully balanced built-in buffet that stretches the east wall providing display and storage for the client's extensive inherited China collection.
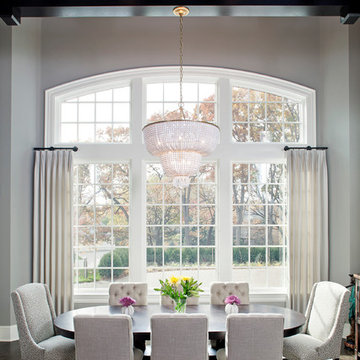
Builder: John Kraemer & Sons | Concept Design: Charlie & Co. Design | Interiors: Martha O'Hara Interiors | Landscaping: TOPO | Photography: Landmark Photography
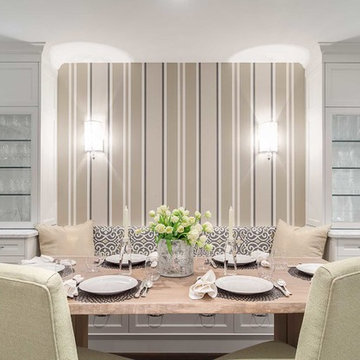
Open concept dining room with accent wall.
Photography by Leslie Goodwin Photography
トロントにある中くらいなトラディショナルスタイルのおしゃれなダイニングキッチン (白い壁、無垢フローリング、暖炉なし、茶色い床) の写真
トロントにある中くらいなトラディショナルスタイルのおしゃれなダイニングキッチン (白い壁、無垢フローリング、暖炉なし、茶色い床) の写真
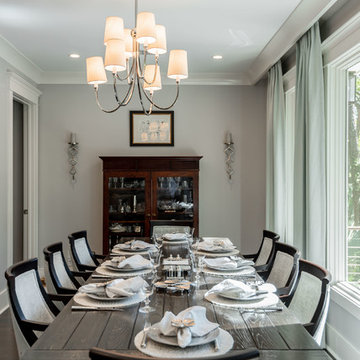
Photography by Keen Eye Marketing
チャールストンにある中くらいなトラディショナルスタイルのおしゃれなダイニングキッチン (グレーの壁、濃色無垢フローリング、茶色い床) の写真
チャールストンにある中くらいなトラディショナルスタイルのおしゃれなダイニングキッチン (グレーの壁、濃色無垢フローリング、茶色い床) の写真
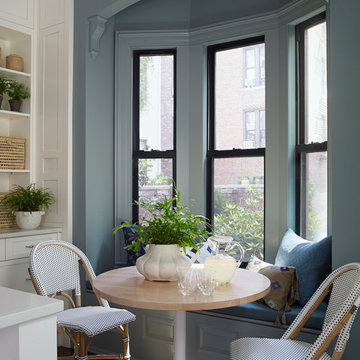
Full-scale interior design, architectural consultation, kitchen design, bath design, furnishings selection and project management for a historic townhouse located in the historical Brooklyn Heights neighborhood. Project featured in Architectural Digest (AD).
Read the full article here:
https://www.architecturaldigest.com/story/historic-brooklyn-townhouse-where-subtlety-is-everything
Photo by: Tria Giovan
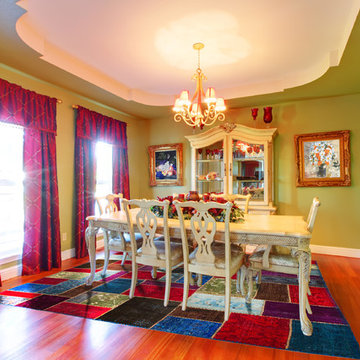
Add flair and fun to a space by displaying this unique patchwork rug. This work of art is composed of different original rugs, knotted together for a stunning result. Colors range from dark wine red to bright azure; neutral greys and beiges help balance out the piece. This handmade rug was produced at the RugKnots facility in Pakistan, and is made of pure wool for ultimate quality and comfort. It would look lovely in a kids' room or casual family room.
Item Number: APPMT4-12-604
Collection: Patchwork
Size: 8.25x9.83
Material: Wool
Knots: Flatweave
Color: Multi
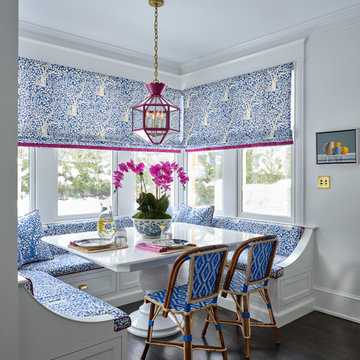
Photographer: Angie Seckinger |
Interior: Cameron Ruppert Interiors |
Builder: Thorsen Construction
ワシントンD.C.にあるトラディショナルスタイルのおしゃれなダイニングキッチン (白い壁、濃色無垢フローリング、茶色い床) の写真
ワシントンD.C.にあるトラディショナルスタイルのおしゃれなダイニングキッチン (白い壁、濃色無垢フローリング、茶色い床) の写真
グレーのトラディショナルスタイルのダイニングキッチンの写真
1
