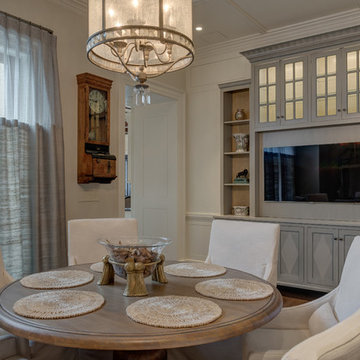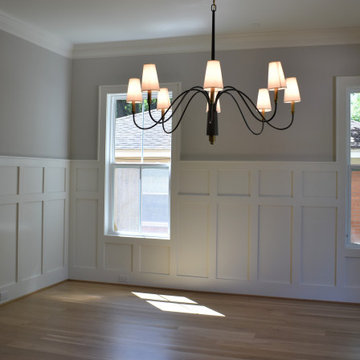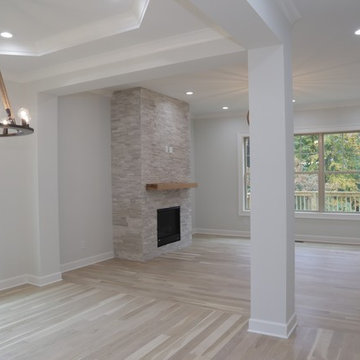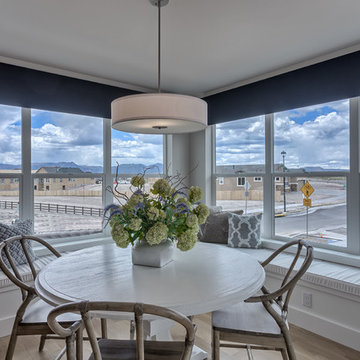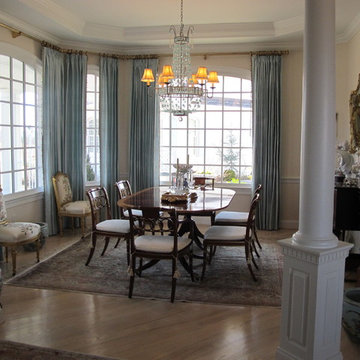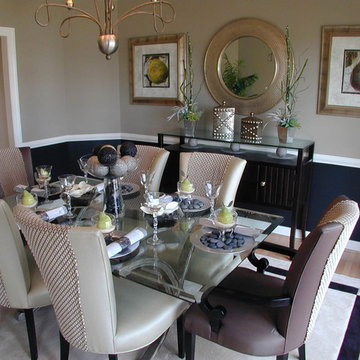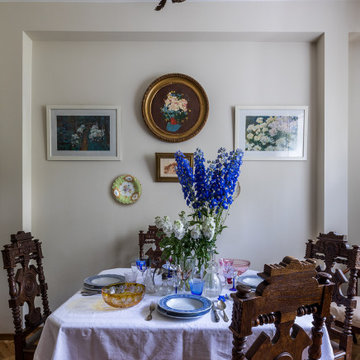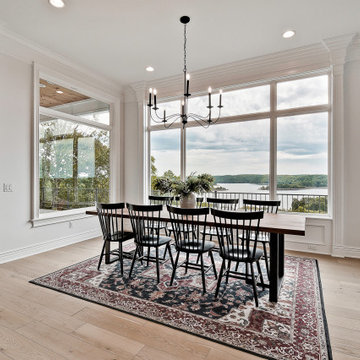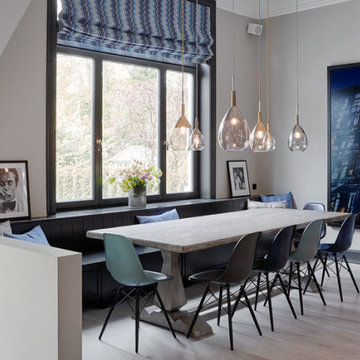グレーのトラディショナルスタイルのダイニング (コンクリートの床、淡色無垢フローリング) の写真
絞り込み:
資材コスト
並び替え:今日の人気順
写真 1〜20 枚目(全 347 枚)
1/5
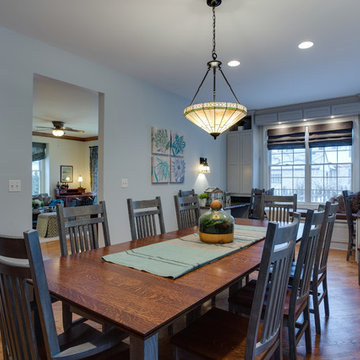
Taking down a wall between the kitchen and an unused dining room expanded the kitchen by 10' this created a space that was more in keeping with the clients lifestyle. Using the expanded space as an open homework area the whole family can be together.
K & G Photography
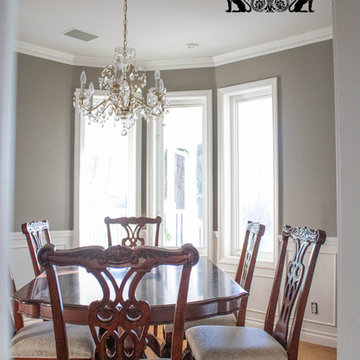
Zylstra Art and Design was hired to do a color consultation to update the look and style of the home, along with artwork and furniture placement. This listed 1.2 million dollar home is staged to sell!

Built in the iconic neighborhood of Mount Curve, just blocks from the lakes, Walker Art Museum, and restaurants, this is city living at its best. Myrtle House is a design-build collaboration with Hage Homes and Regarding Design with expertise in Southern-inspired architecture and gracious interiors. With a charming Tudor exterior and modern interior layout, this house is perfect for all ages.
Rooted in the architecture of the past with a clean and contemporary influence, Myrtle House bridges the gap between stunning historic detailing and modern living.
A sense of charm and character is created through understated and honest details, with scale and proportion being paramount to the overall effect.
Classical elements are featured throughout the home, including wood paneling, crown molding, cabinet built-ins, and cozy window seating, creating an ambiance steeped in tradition. While the kitchen and family room blend together in an open space for entertaining and family time, there are also enclosed spaces designed with intentional use in mind.
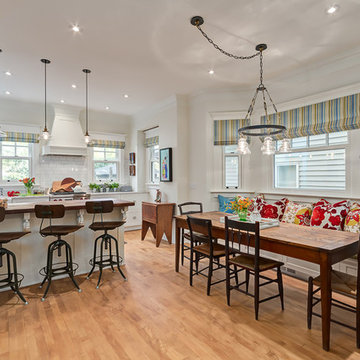
A very dated galley kitchen was modernized by tearing down a section of wall to expose the home’s back windows and opening up the entire space to bring in natural light. This family needed an eating bar, dining area and a cook’s dream kitchen with custom drawers and designs that would help with storage concerns, while celebrating the heritage of this century home. The bay window was transformed into a cozy bench which adds storage and seating. The eating bar’s tabletop is re-purposed from 19th century church pews.
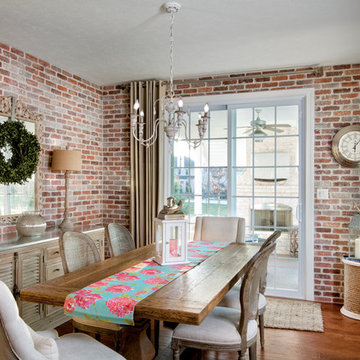
This warm and inviting kitchen is designed with "Englishpub" thin brick with "Brixment" mortar.
他の地域にある広いトラディショナルスタイルのおしゃれなダイニングキッチン (淡色無垢フローリング) の写真
他の地域にある広いトラディショナルスタイルのおしゃれなダイニングキッチン (淡色無垢フローリング) の写真
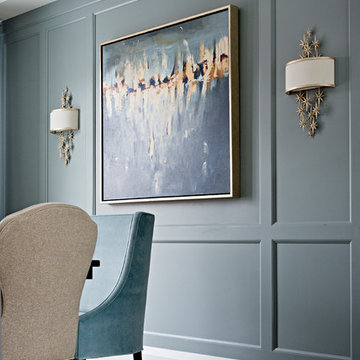
The dining room has plenty of seating to comfortably fit 8 people. It is accented with custom molding and artwork to finish the look. The colour palette unifies the main floor with maintaining a clean look.
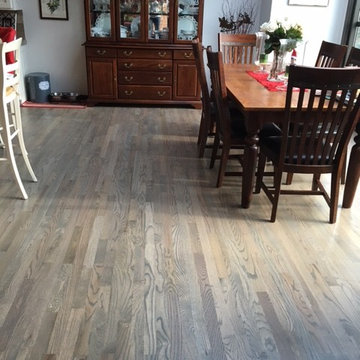
Sarah's kitchen and dining room had natural red oak floors that were in need of a refresh. Having grown up with white-washed hardwood floors back east, Sarah wanted to take that concept with a modern twist - so we decided on the grey stain. Playing off of the greys in the kitchen island and granite, the floors give a slight "aged barn wood" look to this beautiful space.

With the original tray ceiling being a dominant feature in this space we decided to add a luxurious damask wall covering to make the room more elegant. The abstract rug adds a touch of modernity. Host and hostess chairs were custom-made for the project.
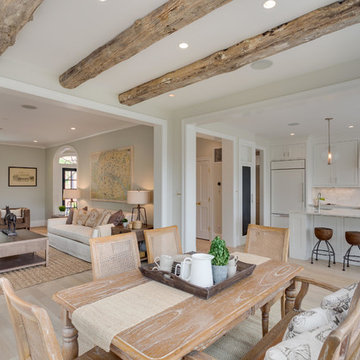
The original Living Room was slightly longer, with a closed in rear porch off of the back of it and a covered side porch. We kept the original mantle, but added a new marble surround, added new plaster and trim, new flooring and opened up the room to the new sitting room beyond. Additionally, we enclosed the side porch.
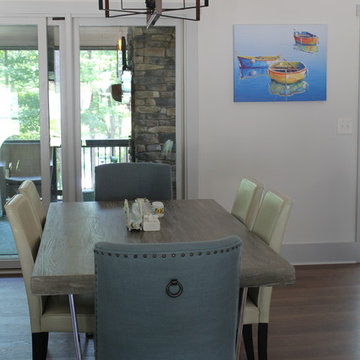
The dining room is open to the kitchen and the living room. The rustic yet modern light fixture is a great touch to bring the cool colors together with the beams.

アトランタにあるラグジュアリーな広いトラディショナルスタイルのおしゃれな独立型ダイニング (ベージュの壁、淡色無垢フローリング、標準型暖炉、石材の暖炉まわり、茶色い床、壁紙) の写真
グレーのトラディショナルスタイルのダイニング (コンクリートの床、淡色無垢フローリング) の写真
1
