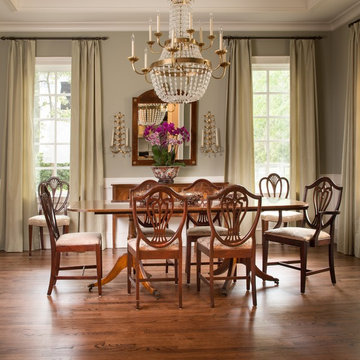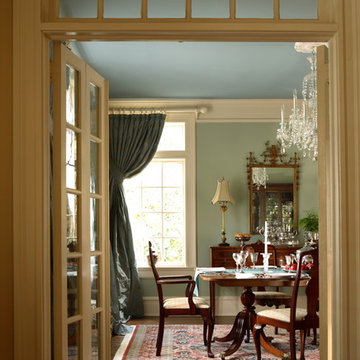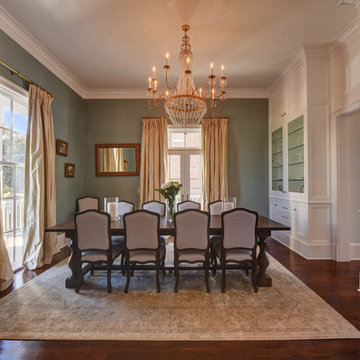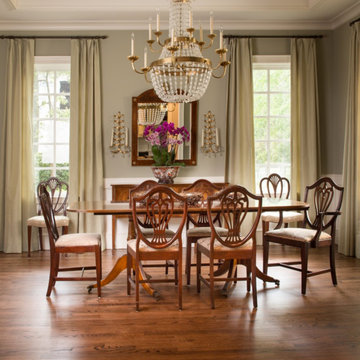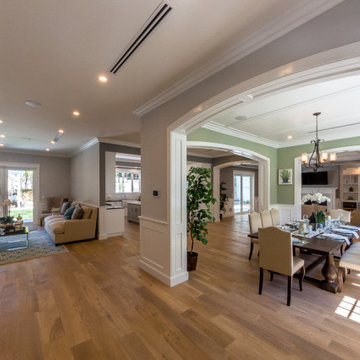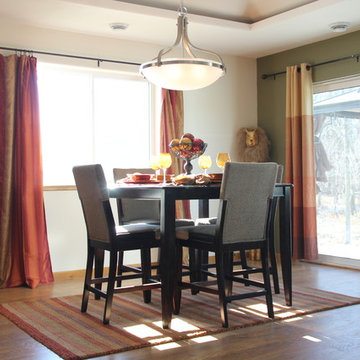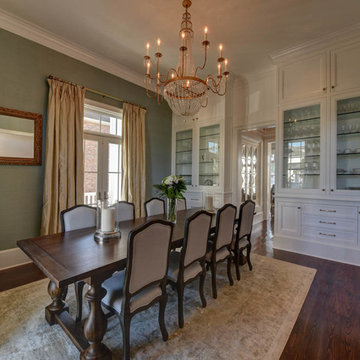広いブラウンのトラディショナルスタイルのダイニング (茶色い床、緑の壁) の写真
絞り込み:
資材コスト
並び替え:今日の人気順
写真 1〜20 枚目(全 38 枚)
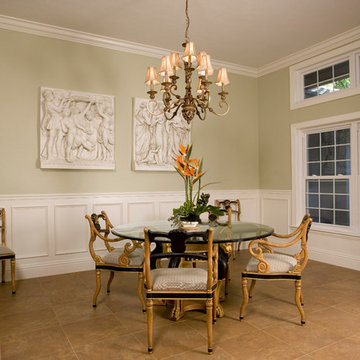
Southwest Florida’s hot summers and mild winters, along with amenity-rich communities and beautiful homes, attract retirees from around the world every year. And, it is not uncommon to see these active adults choosing to spend their summers away from Florida, only to return for the fall/winter.
For our fabulous clients, that’s exactly what they did. After spending summers in Michigan, and winters in Bonita Springs, Florida, they decided to set down some roots. They purchased a home in Bonita Bay where they had enough space to build a guest suite for an aging parent who needed around the clock care.
After interviewing three different contractors, the chose to retain Progressive Design Build’s design services.
Progressive invested a lot of time during the design process to ensure the design concept was thorough and reflected the couple’s vision. Options were presented, giving these homeowners several alternatives and good ideas on how to realize their vision, while working within their budget. Progressive Design Build guided the couple all the way—through selections and finishes, saving valuable time and money.
When all was said and done, the design plan included a completely remodeled master suite, a separate master suite for the couple’s aging parents, a new kitchen, family room entertainment area, and laundry room. The cozy home was renovated with tiled flooring throughout, with the exception of carpeting in the bedrooms. Progressive Design Build modified some interior walls, created Wainscoted panels, a new home office, and completely painted the home inside and out.
This project resulted in the first of four additional projects this homeowner would complete with Progressive Design Build over the next five years.

ロンドンにある高級な広いトラディショナルスタイルのおしゃれなLDK (緑の壁、無垢フローリング、標準型暖炉、石材の暖炉まわり、茶色い床、表し梁、パネル壁、ペルシャ絨毯) の写真
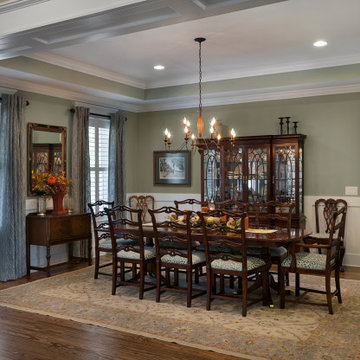
Formal dining room off the kitchen and foyer
他の地域にあるお手頃価格の広いトラディショナルスタイルのおしゃれなLDK (緑の壁、無垢フローリング、茶色い床、折り上げ天井、羽目板の壁) の写真
他の地域にあるお手頃価格の広いトラディショナルスタイルのおしゃれなLDK (緑の壁、無垢フローリング、茶色い床、折り上げ天井、羽目板の壁) の写真
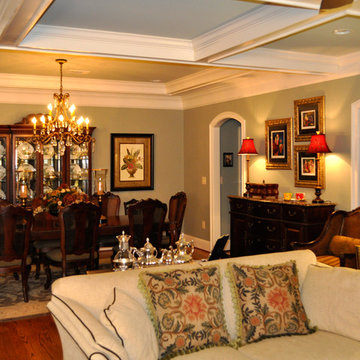
View of Dining Room from adjacent Living Room area.
アトランタにあるお手頃価格の広いトラディショナルスタイルのおしゃれなダイニング (緑の壁、濃色無垢フローリング、茶色い床) の写真
アトランタにあるお手頃価格の広いトラディショナルスタイルのおしゃれなダイニング (緑の壁、濃色無垢フローリング、茶色い床) の写真
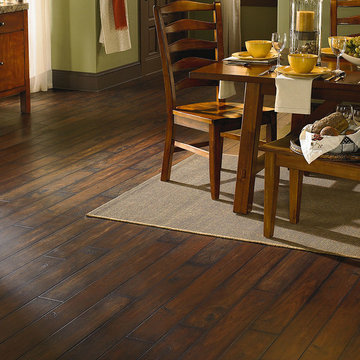
Mannington designed this stunning wood-styled Luxury Vinyl Tile to add the right amount of old-world fashion to high traffic and moisture areas of your home.
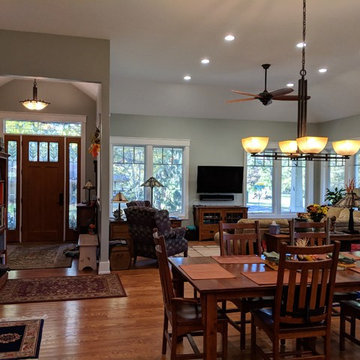
The openness of this craftsman style home ties every room together nicely and is great for entertaining.
Photo Credit: Meyer Design
シカゴにあるお手頃価格の広いトラディショナルスタイルのおしゃれなダイニング (緑の壁、無垢フローリング、茶色い床) の写真
シカゴにあるお手頃価格の広いトラディショナルスタイルのおしゃれなダイニング (緑の壁、無垢フローリング、茶色い床) の写真
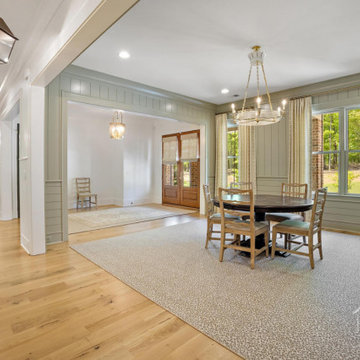
Oversized formal dining room with green paneled walls and green wainscoting leads to an elegant foyer with double wood doors and a long hallway dotted with oversized pendant lights.
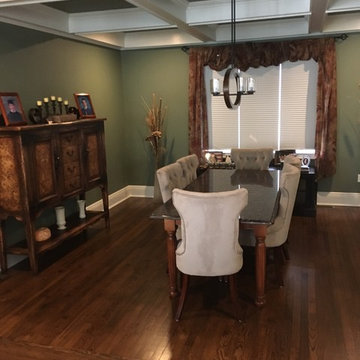
Ceiling, floor installation, painting
ニューヨークにある高級な広いトラディショナルスタイルのおしゃれな独立型ダイニング (緑の壁、濃色無垢フローリング、暖炉なし、茶色い床) の写真
ニューヨークにある高級な広いトラディショナルスタイルのおしゃれな独立型ダイニング (緑の壁、濃色無垢フローリング、暖炉なし、茶色い床) の写真
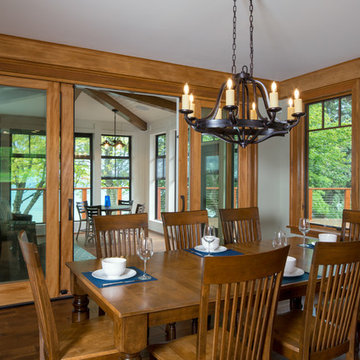
Our clients already had a cottage on Torch Lake that they loved to visit. It was a 1960s ranch that worked just fine for their needs. However, the lower level walkout became entirely unusable due to water issues. After purchasing the lot next door, they hired us to design a new cottage. Our first task was to situate the home in the center of the two parcels to maximize the view of the lake while also accommodating a yard area. Our second task was to take particular care to divert any future water issues. We took necessary precautions with design specifications to water proof properly, establish foundation and landscape drain tiles / stones, set the proper elevation of the home per ground water height and direct the water flow around the home from natural grade / drive. Our final task was to make appealing, comfortable, living spaces with future planning at the forefront. An example of this planning is placing a master suite on both the main level and the upper level. The ultimate goal of this home is for it to one day be at least a 3/4 of the year home and designed to be a multi-generational heirloom.
- Jacqueline Southby Photography
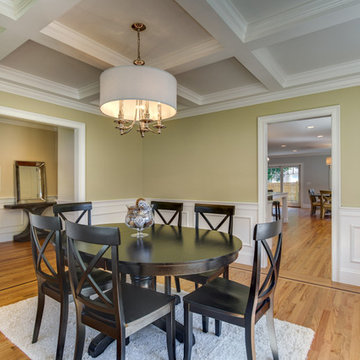
Finnegan Development
ボストンにある高級な広いトラディショナルスタイルのおしゃれな独立型ダイニング (緑の壁、無垢フローリング、茶色い床) の写真
ボストンにある高級な広いトラディショナルスタイルのおしゃれな独立型ダイニング (緑の壁、無垢フローリング、茶色い床) の写真
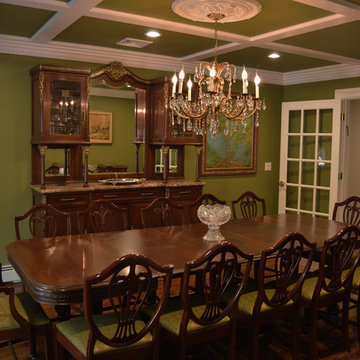
Jonathan Gordon
ブリッジポートにある高級な広いトラディショナルスタイルのおしゃれな独立型ダイニング (緑の壁、無垢フローリング、茶色い床) の写真
ブリッジポートにある高級な広いトラディショナルスタイルのおしゃれな独立型ダイニング (緑の壁、無垢フローリング、茶色い床) の写真
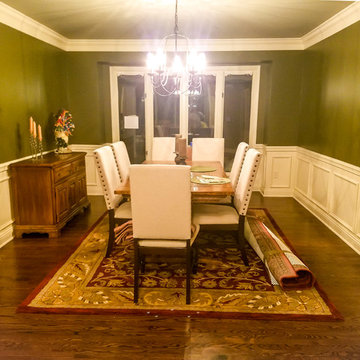
Here in the dining room, we took down both of the walls that were enclosing this space. We custom built a square pillar to hold up the corner and to match the cabinets.
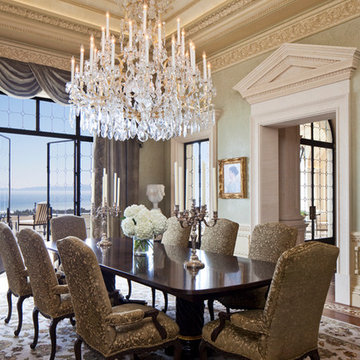
Interiors by SFA Design
サンタバーバラにあるラグジュアリーな広いトラディショナルスタイルのおしゃれな独立型ダイニング (緑の壁、濃色無垢フローリング、暖炉なし、茶色い床) の写真
サンタバーバラにあるラグジュアリーな広いトラディショナルスタイルのおしゃれな独立型ダイニング (緑の壁、濃色無垢フローリング、暖炉なし、茶色い床) の写真
広いブラウンのトラディショナルスタイルのダイニング (茶色い床、緑の壁) の写真
1
