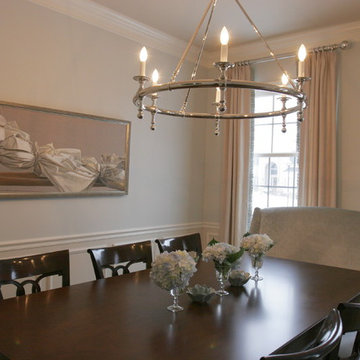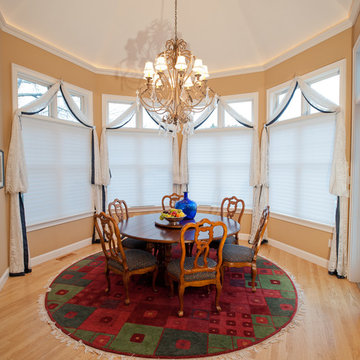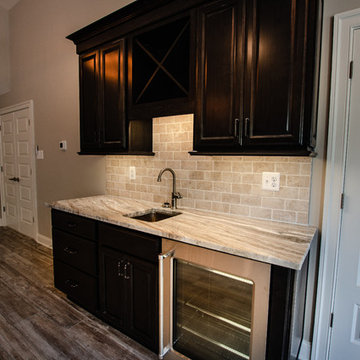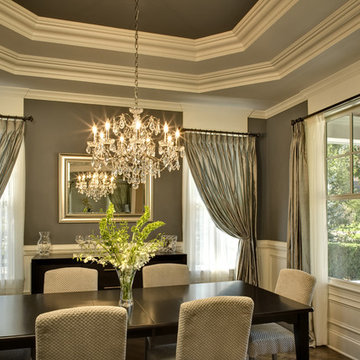ブラウンのトラディショナルスタイルのダイニング (コンクリートの床、淡色無垢フローリング、テラコッタタイルの床) の写真
絞り込み:
資材コスト
並び替え:今日の人気順
写真 1〜20 枚目(全 2,074 枚)

アトランタにあるラグジュアリーな広いトラディショナルスタイルのおしゃれな独立型ダイニング (ベージュの壁、淡色無垢フローリング、標準型暖炉、石材の暖炉まわり、茶色い床、壁紙) の写真
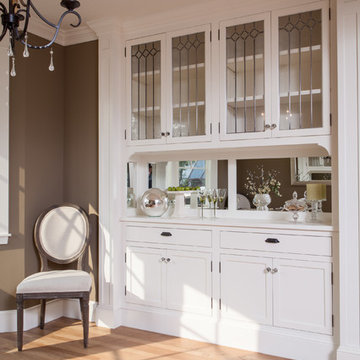
オレンジカウンティにある中くらいなトラディショナルスタイルのおしゃれな独立型ダイニング (グレーの壁、淡色無垢フローリング、暖炉なし、ベージュの床) の写真
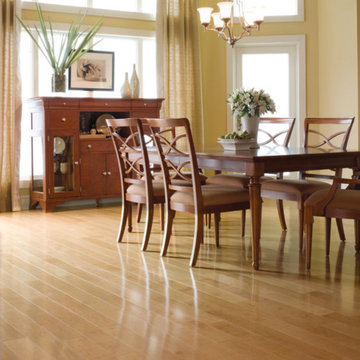
インディアナポリスにあるお手頃価格の中くらいなトラディショナルスタイルのおしゃれなLDK (ベージュの壁、淡色無垢フローリング、暖炉なし、茶色い床) の写真
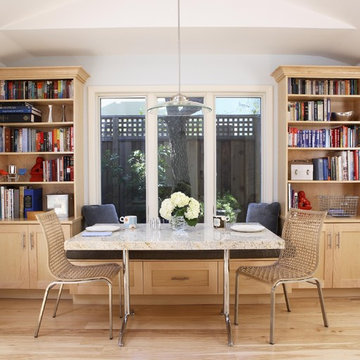
This clean lined kitchen, designed for a young family that loves books, features healthy low VOC cabinets and paint. The custom table for the dining nook was made from a scrap of the countetop granite.
photo- Michele Lee Willson
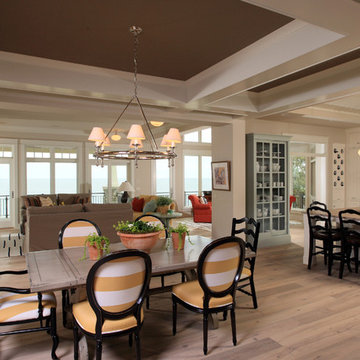
A bright, octagonal shaped sunroom and wraparound deck off the living room give this home its ageless appeal. A private sitting room off the largest master suite provides a peaceful first-floor retreat. Upstairs are two additional bedroom suites and a private sitting area while the walk-out downstairs houses the home’s casual spaces, including a family room, refreshment/snack bar and two additional bedrooms.

Interior Design by Martha O'Hara Interiors
Photography by Susan Gilmore
This eclectic dining area pulls together warm and cool tones that make this space feel fresh, fabulous & fun! The custom hickory flooring adds a unique touch with the gray wash finish. Martha O'Hara Interiors, Interior Design | Susan Gilmore, Photography
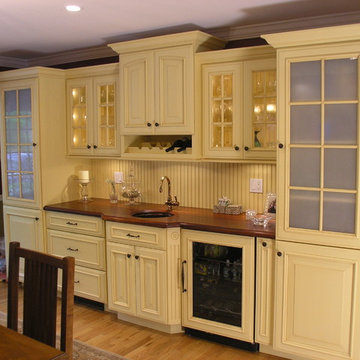
By using the angled island as a room divide the traffic flows from outside around the busy cooking area in the kitchen. The coordinating Dining Room Custom Hutch and Family Room Serving Area tie together the open floor plan.
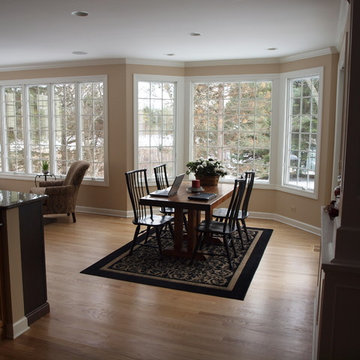
These homeowners began working with Normandy Designer Gary Cerek to create a sunroom addition off of their existing kitchen, which would include an eating area and lounge space, and of course, overlook their beautiful backyard. The client wanted to also add a new island to their existing kitchen in order to allow informal seating for three to four people.

Built in benches around three sides of the dining room make four ample seating.
シアトルにあるお手頃価格の小さなトラディショナルスタイルのおしゃれなダイニング (朝食スペース、白い壁、淡色無垢フローリング、黄色い床) の写真
シアトルにあるお手頃価格の小さなトラディショナルスタイルのおしゃれなダイニング (朝食スペース、白い壁、淡色無垢フローリング、黄色い床) の写真
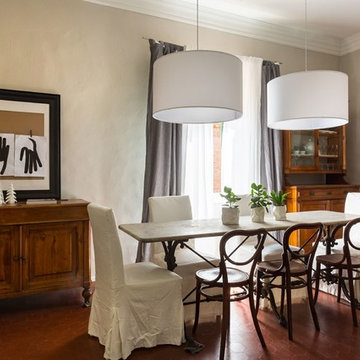
Ph: Roberta De Palo
ボローニャにあるトラディショナルスタイルのおしゃれなダイニング (ベージュの壁、赤い床、テラコッタタイルの床) の写真
ボローニャにあるトラディショナルスタイルのおしゃれなダイニング (ベージュの壁、赤い床、テラコッタタイルの床) の写真

Dining room nook with custom bench seats, maple cabinetry, and window frames
MIllworks is an 8 home co-housing sustainable community in Bellingham, WA. Each home within Millworks was custom designed and crafted to meet the needs and desires of the homeowners with a focus on sustainability, energy efficiency, utilizing passive solar gain, and minimizing impact.
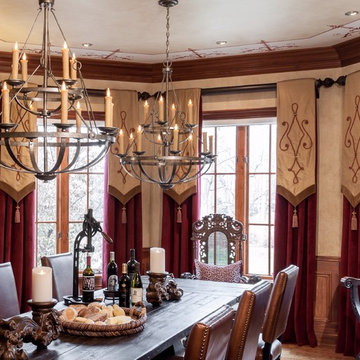
A magnificent remodel in Ladue, Missouri. New chandeliers, drapes, faux finishes, table and antique buffets and chairs create a dramatic change in this Dining room. Red drapes, Restoration Hardware table, wrought iron, bronze, gold, wine. Added double chandeliers, faux finished ceiling & walls, custom drapes.
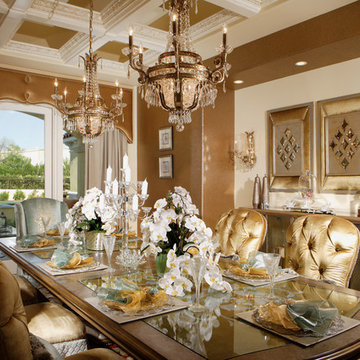
Joe Cotitta
Epic Photography
joecotitta@cox.net:
Builder: Eagle Luxury Property
フェニックスにあるラグジュアリーな巨大なトラディショナルスタイルのおしゃれなダイニングキッチン (茶色い壁、淡色無垢フローリング、暖炉なし) の写真
フェニックスにあるラグジュアリーな巨大なトラディショナルスタイルのおしゃれなダイニングキッチン (茶色い壁、淡色無垢フローリング、暖炉なし) の写真
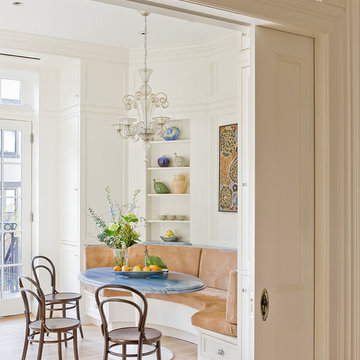
Kitchen banquette seen from dining room. Brooklyn Heights brownstone renovation by Ben Herzog, Architect in conjunction with designer Elizabeth Cooke-King. Photo by Michael Lee.

Dining Room, Photo by Peter Murdock
ニューヨークにある中くらいなトラディショナルスタイルのおしゃれな独立型ダイニング (白い壁、淡色無垢フローリング、標準型暖炉、木材の暖炉まわり、ベージュの床) の写真
ニューヨークにある中くらいなトラディショナルスタイルのおしゃれな独立型ダイニング (白い壁、淡色無垢フローリング、標準型暖炉、木材の暖炉まわり、ベージュの床) の写真
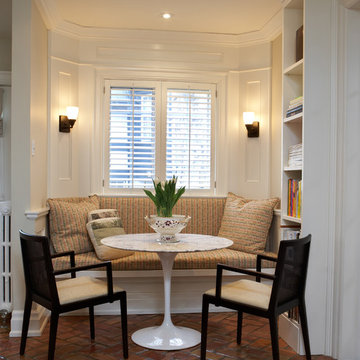
Photo by Joy von Tiedemann
トロントにあるトラディショナルスタイルのおしゃれなダイニング (ベージュの壁、テラコッタタイルの床) の写真
トロントにあるトラディショナルスタイルのおしゃれなダイニング (ベージュの壁、テラコッタタイルの床) の写真
ブラウンのトラディショナルスタイルのダイニング (コンクリートの床、淡色無垢フローリング、テラコッタタイルの床) の写真
1
