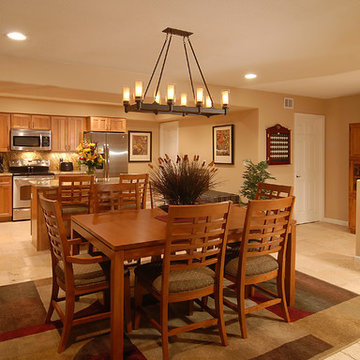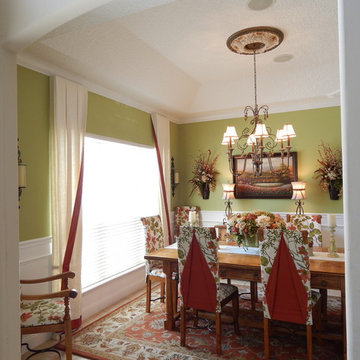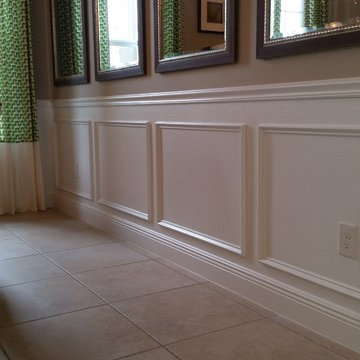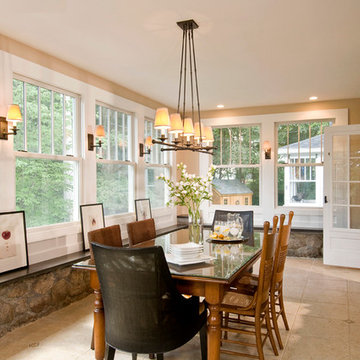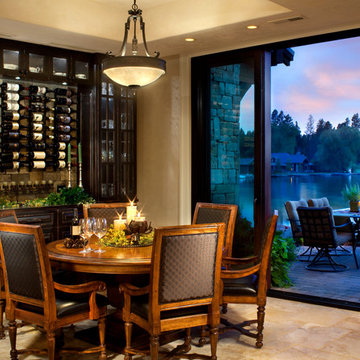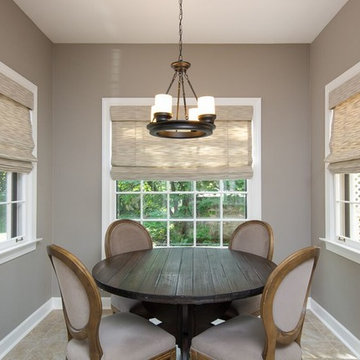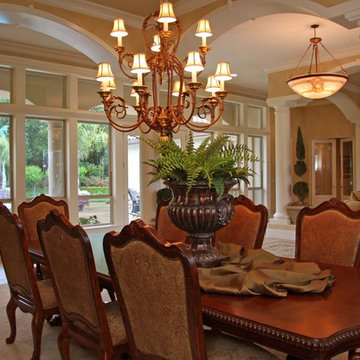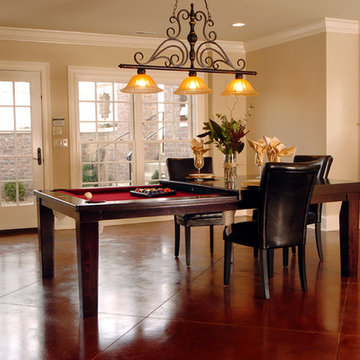ブラウンのトラディショナルスタイルのダイニング (セラミックタイルの床) の写真
絞り込み:
資材コスト
並び替え:今日の人気順
写真 1〜20 枚目(全 580 枚)
1/4
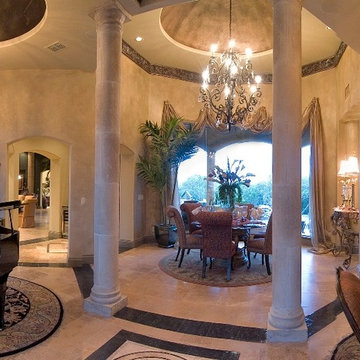
オースティンにあるラグジュアリーな巨大なトラディショナルスタイルのおしゃれなLDK (ベージュの壁、セラミックタイルの床、暖炉なし、マルチカラーの床) の写真
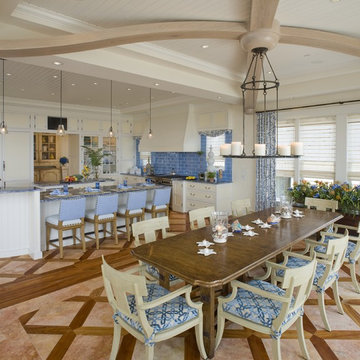
Photo by: John Jenkins, Image Source Inc
フィラデルフィアにある広いトラディショナルスタイルのおしゃれなLDK (セラミックタイルの床、茶色い床、ベージュの壁、暖炉なし) の写真
フィラデルフィアにある広いトラディショナルスタイルのおしゃれなLDK (セラミックタイルの床、茶色い床、ベージュの壁、暖炉なし) の写真
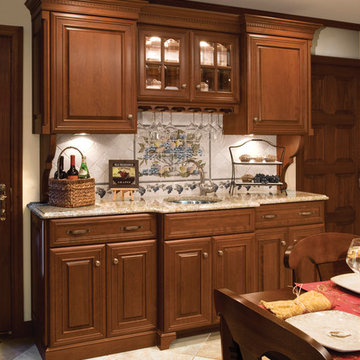
Reflex Photo
ニューヨークにある広いトラディショナルスタイルのおしゃれなLDK (ベージュの壁、セラミックタイルの床、標準型暖炉、石材の暖炉まわり) の写真
ニューヨークにある広いトラディショナルスタイルのおしゃれなLDK (ベージュの壁、セラミックタイルの床、標準型暖炉、石材の暖炉まわり) の写真
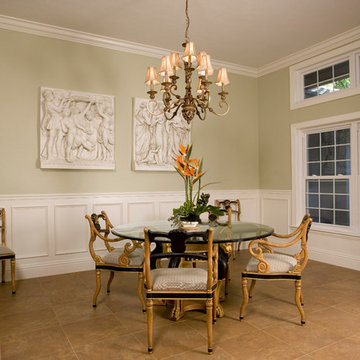
Southwest Florida’s hot summers and mild winters, along with amenity-rich communities and beautiful homes, attract retirees from around the world every year. And, it is not uncommon to see these active adults choosing to spend their summers away from Florida, only to return for the fall/winter.
For our fabulous clients, that’s exactly what they did. After spending summers in Michigan, and winters in Bonita Springs, Florida, they decided to set down some roots. They purchased a home in Bonita Bay where they had enough space to build a guest suite for an aging parent who needed around the clock care.
After interviewing three different contractors, the chose to retain Progressive Design Build’s design services.
Progressive invested a lot of time during the design process to ensure the design concept was thorough and reflected the couple’s vision. Options were presented, giving these homeowners several alternatives and good ideas on how to realize their vision, while working within their budget. Progressive Design Build guided the couple all the way—through selections and finishes, saving valuable time and money.
When all was said and done, the design plan included a completely remodeled master suite, a separate master suite for the couple’s aging parents, a new kitchen, family room entertainment area, and laundry room. The cozy home was renovated with tiled flooring throughout, with the exception of carpeting in the bedrooms. Progressive Design Build modified some interior walls, created Wainscoted panels, a new home office, and completely painted the home inside and out.
This project resulted in the first of four additional projects this homeowner would complete with Progressive Design Build over the next five years.
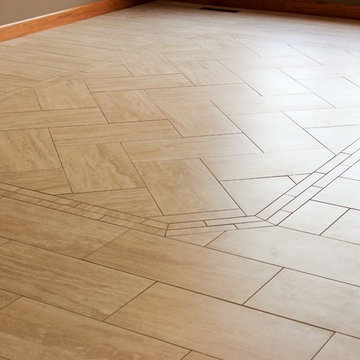
A border frames in a herringbone patterned floor installation In Colona, IL by Village Home Stores. This pattern installation creates the look of an area rug where the Dining Room table will sit.
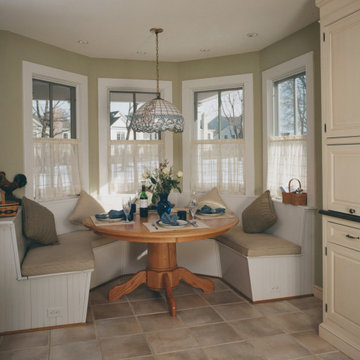
ワシントンD.C.にある高級な中くらいなトラディショナルスタイルのおしゃれなダイニング (朝食スペース、ベージュの壁、セラミックタイルの床、暖炉なし、グレーの床) の写真
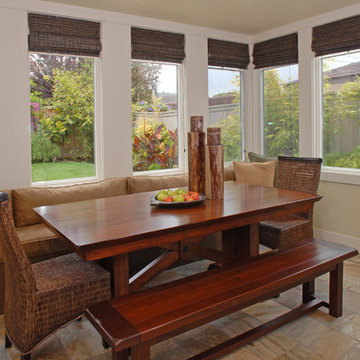
サンディエゴにある中くらいなトラディショナルスタイルのおしゃれなダイニングキッチン (ベージュの壁、セラミックタイルの床、暖炉なし、ベージュの床) の写真
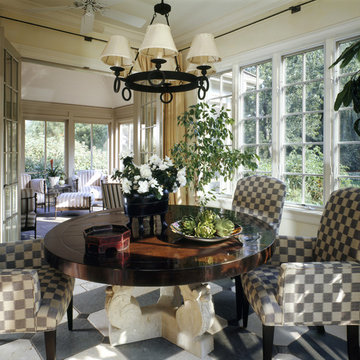
dining room, game table, 4 seasons room, Chicago north
シカゴにあるトラディショナルスタイルのおしゃれなダイニング (ベージュの壁、セラミックタイルの床) の写真
シカゴにあるトラディショナルスタイルのおしゃれなダイニング (ベージュの壁、セラミックタイルの床) の写真
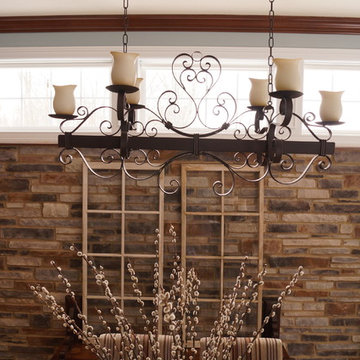
There were already 4 can lights in this space and it didn't need more light so I just added this Candle iron scroll picked up at Crate and Barrel over the table for accent lighting. The Pussy Willows are from my sisters yard and get refreshed yearly. They are a great natural accent. Linda Parsons
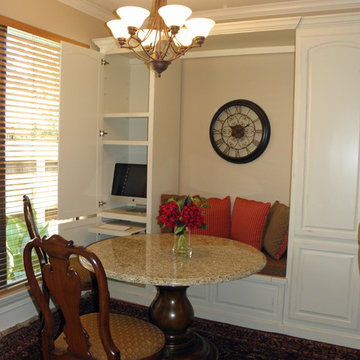
This custom designed piece uniquely solved the biggest design and function dilemmas that my client proposed on this project. We needed to add a home office space, a homework/craft space and the kitchen didn't have a pantry. The left side of this built in has the computer and a pullout keyboard tray. It can also store all of the paper and crayons for the kids. The right side is her pantry for her kitchen. The center section is the banquette that also has storage under the custom cushion and pillows. We used water and stain resistant fabrics for easy care. The client already had the chairs, so we used a ready made wooden pedestal base and had a custom piece of granite made for the table top since this space was going to be heavily used and she wanted something easy to clean. Mission accomplished and it coordinates beautifully with the cozy and charming family room that it opens up to. Photo credit for Dot Greenlee.
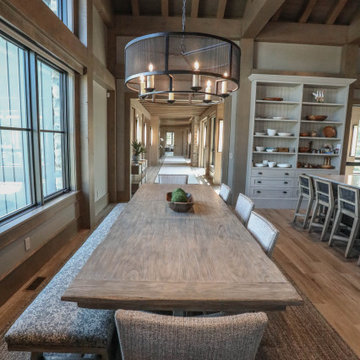
Expansive custom kitchen includes a large main kitchen, breakfast room, separate chef's kitchen, and a large walk-in pantry. Vaulted ceiling with exposed beams shows the craftsmanship of the timber framing. Custom cabinetry and metal range hoods by Ayr Cabinet Company, Nappanee. Design by InDesign, Charlevoix.
General Contracting by Martin Bros. Contracting, Inc.; Architectural Drawings by James S. Bates, Architect; Design by InDesign; Photography by Marie Martin Kinney.
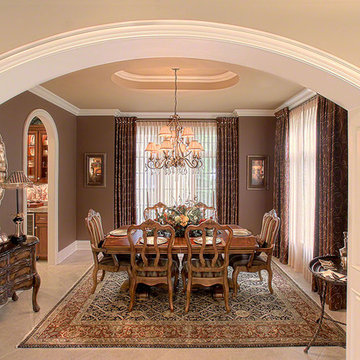
A custom home builder in Chicago's western suburbs, Summit Signature Homes, ushers in a new era of residential construction. With an eye on superb design and value, industry-leading practices and superior customer service, Summit stands alone. Custom-built homes in Clarendon Hills, Hinsdale, Western Springs, and other western suburbs.
ブラウンのトラディショナルスタイルのダイニング (セラミックタイルの床) の写真
1
