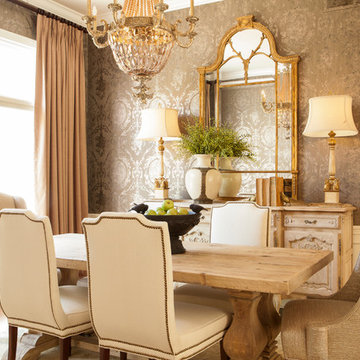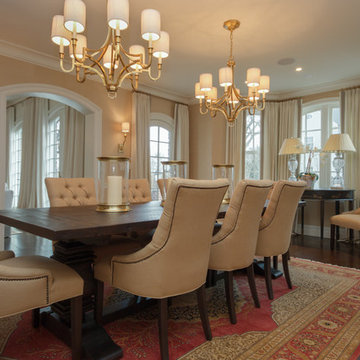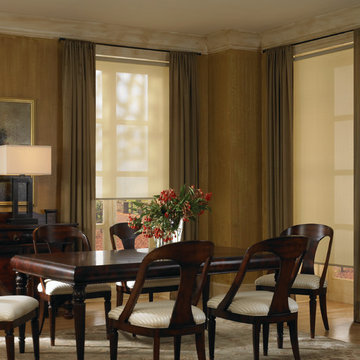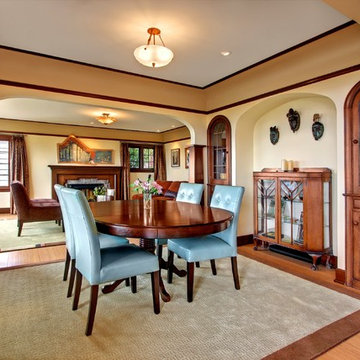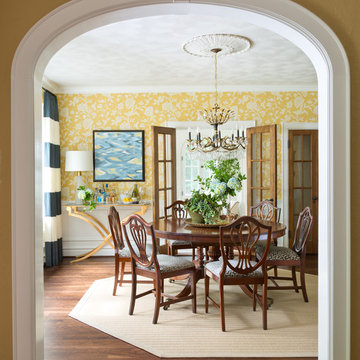巨大な、広いブラウンのトラディショナルスタイルのダイニングの照明の写真
絞り込み:
資材コスト
並び替え:今日の人気順
写真 1〜20 枚目(全 56 枚)
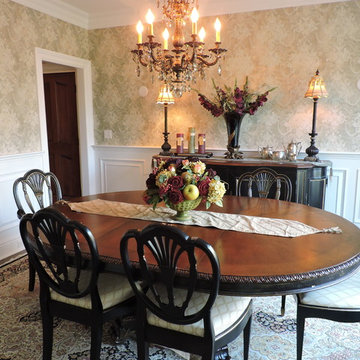
New furniture was chosen for this space. Wallpaper sets this room apart.
ニューヨークにある高級な広いトラディショナルスタイルのおしゃれなダイニング (黒い壁、無垢フローリング、茶色い床、暖炉なし) の写真
ニューヨークにある高級な広いトラディショナルスタイルのおしゃれなダイニング (黒い壁、無垢フローリング、茶色い床、暖炉なし) の写真
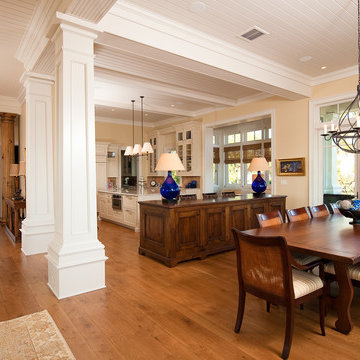
Dining Room and Kitchen Framed By White, Square Columns and Wood Beams
チャールストンにある高級な広いトラディショナルスタイルのおしゃれなダイニング (黄色い壁、無垢フローリング、標準型暖炉) の写真
チャールストンにある高級な広いトラディショナルスタイルのおしゃれなダイニング (黄色い壁、無垢フローリング、標準型暖炉) の写真
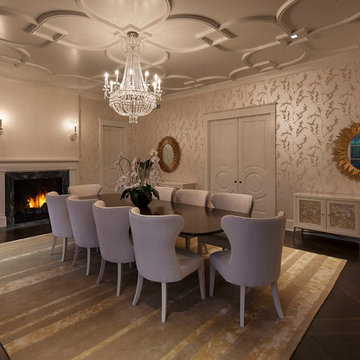
ロサンゼルスにある巨大なトラディショナルスタイルのおしゃれなダイニング (マルチカラーの壁、濃色無垢フローリング、標準型暖炉、石材の暖炉まわり、茶色い床) の写真
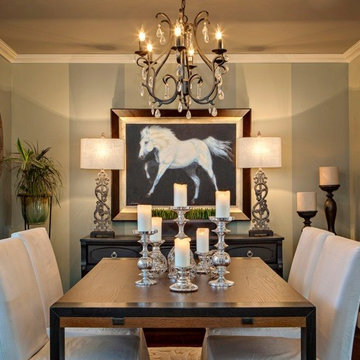
Inckx Photography
フェニックスにある高級な広いトラディショナルスタイルのおしゃれなダイニング (マルチカラーの壁、濃色無垢フローリング、暖炉なし、茶色い床) の写真
フェニックスにある高級な広いトラディショナルスタイルのおしゃれなダイニング (マルチカラーの壁、濃色無垢フローリング、暖炉なし、茶色い床) の写真
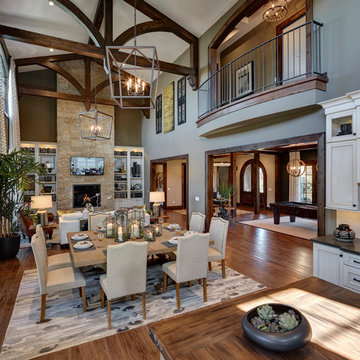
James Haefner Photography
デトロイトにあるラグジュアリーな広いトラディショナルスタイルのおしゃれなダイニング (緑の壁、無垢フローリング、標準型暖炉、石材の暖炉まわり) の写真
デトロイトにあるラグジュアリーな広いトラディショナルスタイルのおしゃれなダイニング (緑の壁、無垢フローリング、標準型暖炉、石材の暖炉まわり) の写真
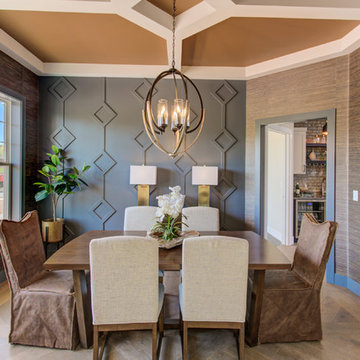
This 2-story home with first-floor owner’s suite includes a 3-car garage and an inviting front porch. A dramatic 2-story ceiling welcomes you into the foyer where hardwood flooring extends throughout the main living areas of the home including the dining room, great room, kitchen, and breakfast area. The foyer is flanked by the study to the right and the formal dining room with stylish coffered ceiling and craftsman style wainscoting to the left. The spacious great room with 2-story ceiling includes a cozy gas fireplace with custom tile surround. Adjacent to the great room is the kitchen and breakfast area. The kitchen is well-appointed with Cambria quartz countertops with tile backsplash, attractive cabinetry and a large pantry. The sunny breakfast area provides access to the patio and backyard. The owner’s suite with includes a private bathroom with 6’ tile shower with a fiberglass base, free standing tub, and an expansive closet. The 2nd floor includes a loft, 2 additional bedrooms and 2 full bathrooms.
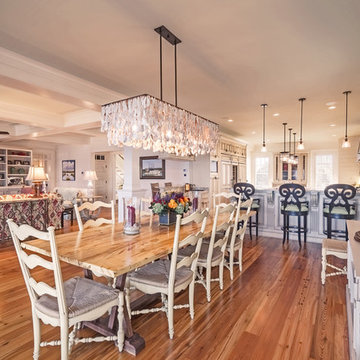
Gregory Allen Butler
チャールストンにあるラグジュアリーな広いトラディショナルスタイルのおしゃれなダイニング (白い壁、暖炉なし、無垢フローリング、茶色い床) の写真
チャールストンにあるラグジュアリーな広いトラディショナルスタイルのおしゃれなダイニング (白い壁、暖炉なし、無垢フローリング、茶色い床) の写真
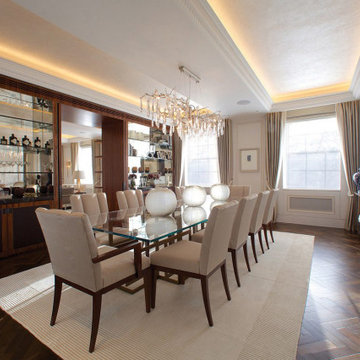
Elegant and traditional dining room with large mirrored display.
ロンドンにあるラグジュアリーな広いトラディショナルスタイルのおしゃれなダイニング (ベージュの壁、濃色無垢フローリング、茶色い床、折り上げ天井) の写真
ロンドンにあるラグジュアリーな広いトラディショナルスタイルのおしゃれなダイニング (ベージュの壁、濃色無垢フローリング、茶色い床、折り上げ天井) の写真
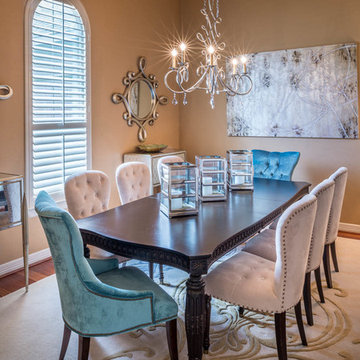
Transitional dining space.
ヒューストンにある高級な広いトラディショナルスタイルのおしゃれなダイニング (ベージュの壁、無垢フローリング、暖炉なし) の写真
ヒューストンにある高級な広いトラディショナルスタイルのおしゃれなダイニング (ベージュの壁、無垢フローリング、暖炉なし) の写真
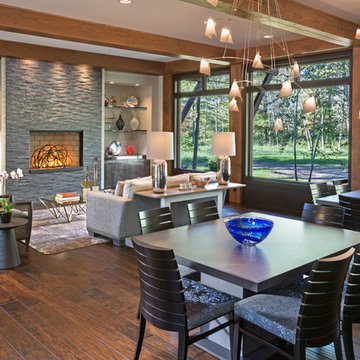
Builder: www.mooredesigns.com
Photo: Edmunds Studios
ミルウォーキーにあるラグジュアリーな巨大なトラディショナルスタイルのおしゃれなダイニング (無垢フローリング、標準型暖炉、石材の暖炉まわり、グレーの壁) の写真
ミルウォーキーにあるラグジュアリーな巨大なトラディショナルスタイルのおしゃれなダイニング (無垢フローリング、標準型暖炉、石材の暖炉まわり、グレーの壁) の写真
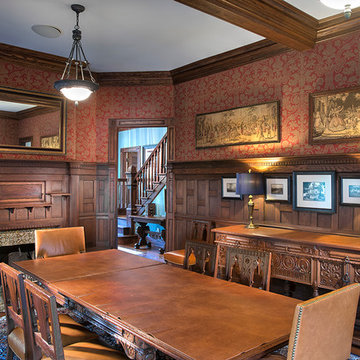
Completed Reedy Fork Mansion Dining Room for Berkshire Hathaway Luxury Homes Magazine by Raleigh architectural photographer Bruce Johnson http://brucejohnsonstudios.com/#architecture
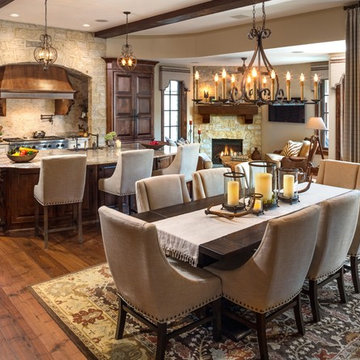
photo by Doug Edmunds
ミルウォーキーにある高級な広いトラディショナルスタイルのおしゃれなダイニング (濃色無垢フローリング、コーナー設置型暖炉、石材の暖炉まわり) の写真
ミルウォーキーにある高級な広いトラディショナルスタイルのおしゃれなダイニング (濃色無垢フローリング、コーナー設置型暖炉、石材の暖炉まわり) の写真
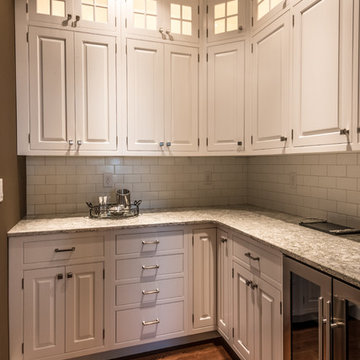
Design/Build custom home in Hummelstown, PA. This transitional style home features a timeless design with on-trend finishes and features. An outdoor living retreat features a pool, landscape lighting, playground, outdoor seating, and more.
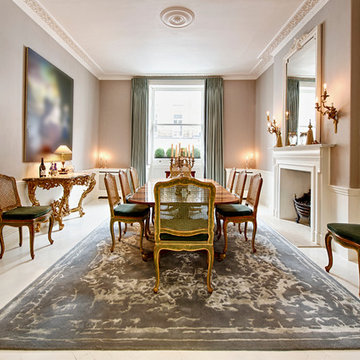
Marco Fazio
ロンドンにある高級な広いトラディショナルスタイルのおしゃれなダイニング (グレーの壁、標準型暖炉、塗装フローリング) の写真
ロンドンにある高級な広いトラディショナルスタイルのおしゃれなダイニング (グレーの壁、標準型暖炉、塗装フローリング) の写真
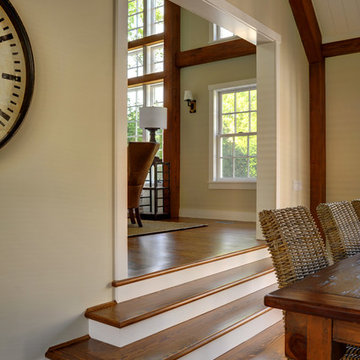
Three steps lead from this Yankee Barn Homes living room into the dining room of this post and beam barn home.
マンチェスターにある広いトラディショナルスタイルのおしゃれなダイニング (ベージュの壁、無垢フローリング、暖炉なし) の写真
マンチェスターにある広いトラディショナルスタイルのおしゃれなダイニング (ベージュの壁、無垢フローリング、暖炉なし) の写真
巨大な、広いブラウンのトラディショナルスタイルのダイニングの照明の写真
1
