トラディショナルスタイルのダイニング (クロスの天井) の写真
絞り込み:
資材コスト
並び替え:今日の人気順
写真 1〜20 枚目(全 29 枚)
1/5

For the Richmond Symphony Showhouse in 2018. This room was designed by David Barden Designs, photographed by Ansel Olsen. The Mural is "Bel Aire" in the "Emerald" colorway. Installed above a chair rail that was painted to match.

Whole house remodel in Mansfield Tx. Architecture, Design & Construction by USI Design & Remodeling.
ダラスにある広いトラディショナルスタイルのおしゃれなダイニングキッチン (淡色無垢フローリング、白い壁、ベージュの床、クロスの天井) の写真
ダラスにある広いトラディショナルスタイルのおしゃれなダイニングキッチン (淡色無垢フローリング、白い壁、ベージュの床、クロスの天井) の写真
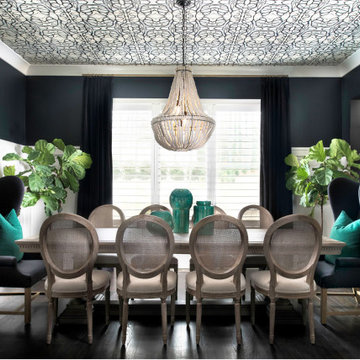
The dining room connects to parlor, and both impart drama and depth with moody black walls paired with stark whites, with accents of brass and pops of neutral.
The room is updated with high chair rail, a vigorous patterned ceiling by a North Carolina artist and a generous table that seats ten.
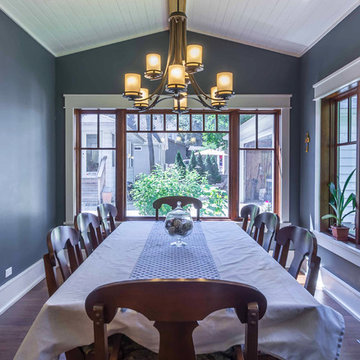
New Craftsman style home, approx 3200sf on 60' wide lot. Views from the street, highlighting front porch, large overhangs, Craftsman detailing. Photos by Robert McKendrick Photography.
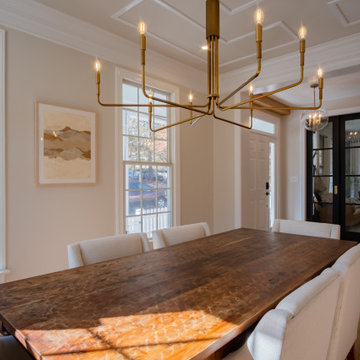
Main Line Kitchen Design’s unique business model allows our customers to work with the most experienced designers and get the most competitive kitchen cabinet pricing..
.
How can Main Line Kitchen Design offer both the best kitchen designs along with the most competitive kitchen cabinet pricing? Our expert kitchen designers meet customers by appointment only in our offices, instead of a large showroom open to the general public. We display the cabinet lines we sell under glass countertops so customers can see how our cabinetry is constructed. Customers can view hundreds of sample doors and and sample finishes and see 3d renderings of their future kitchen on flat screen TV’s. But we do not waste our time or our customers money on showroom extras that are not essential. Nor are we available to assist people who want to stop in and browse. We pass our savings onto our customers and concentrate on what matters most. Designing great kitchens!
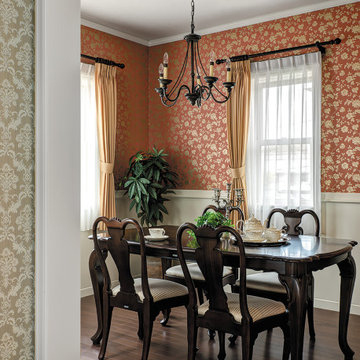
腰壁のあるクラスカルなダイニングルーム
横浜にあるトラディショナルスタイルのおしゃれなダイニングキッチン (オレンジの壁、合板フローリング、茶色い床、クロスの天井、壁紙) の写真
横浜にあるトラディショナルスタイルのおしゃれなダイニングキッチン (オレンジの壁、合板フローリング、茶色い床、クロスの天井、壁紙) の写真

A dining area oozing period style and charm. The original William Morris 'Strawberry Fields' wallpaper design was launched in 1864. This isn't original but has possibly been on the walls for over twenty years. The Anaglypta paper on the ceiling js given a new lease of life by painting over the tired old brilliant white paint and the fire place has elegantly takes centre stage.
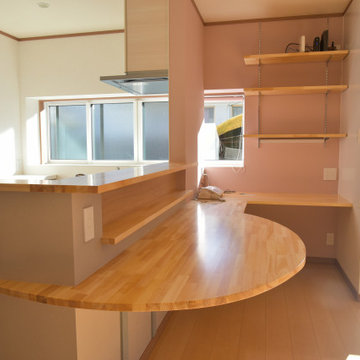
二人暮らしのダイニングテーブル。
丸みをつけることで緩やかに向かい合うことができます。
その奥は奥様のワークスペース。
大好きなピンクの壁紙でテンションup!!
他の地域にある小さなトラディショナルスタイルのおしゃれなダイニングキッチン (ピンクの壁、合板フローリング、ベージュの床、クロスの天井、壁紙) の写真
他の地域にある小さなトラディショナルスタイルのおしゃれなダイニングキッチン (ピンクの壁、合板フローリング、ベージュの床、クロスの天井、壁紙) の写真
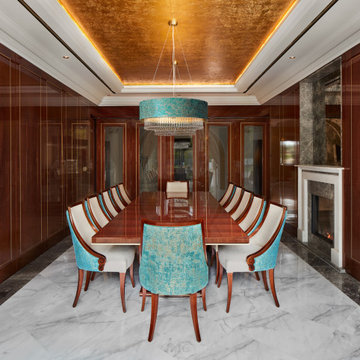
ロンドンにある中くらいなトラディショナルスタイルのおしゃれな独立型ダイニング (大理石の床、標準型暖炉、石材の暖炉まわり、白い床、クロスの天井、板張り壁) の写真
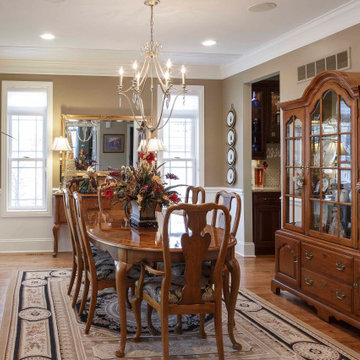
デトロイトにある高級な中くらいなトラディショナルスタイルのおしゃれな独立型ダイニング (茶色い壁、無垢フローリング、茶色い床、暖炉なし、壁紙、ペルシャ絨毯、白い天井、クロスの天井) の写真
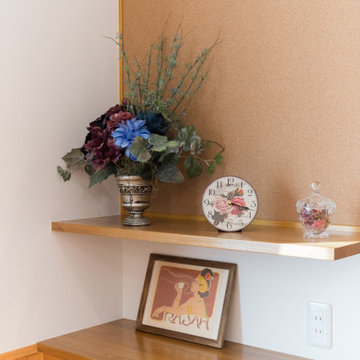
キッチンの背面の造作棚とコルクボードを作りました。ご家族のコミュニケーションを取る場所として、絵や写真を張るディスプレイコーナーとして、またはオーディオの場所として活用することをご提案しました。
他の地域にあるトラディショナルスタイルのおしゃれなダイニングキッチン (白い壁、無垢フローリング、茶色い床、クロスの天井、壁紙) の写真
他の地域にあるトラディショナルスタイルのおしゃれなダイニングキッチン (白い壁、無垢フローリング、茶色い床、クロスの天井、壁紙) の写真
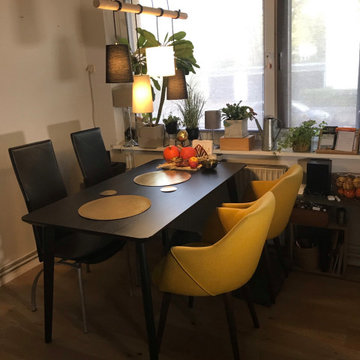
Bei einer Kundin half ich, die Küche neu zu planen. Die Dimensionen des Esstisches vorher waren viel zu groß und überlud den Raum. Ich bat sie an verschiedenen Stellen testweise Platz nehmen und nachzufühlen, wie es für sie war, es für sie aussah und wie die Infrastruktur zugänglich war. Einige Elektro-Geräte und Küchen-Regale mussten neu angeordnet werden. Dann fuhren wir zu diversen Möbelhäusern und kauften gemeinsam den Tisch, zwei neue Stühle und eine neue Lampe.
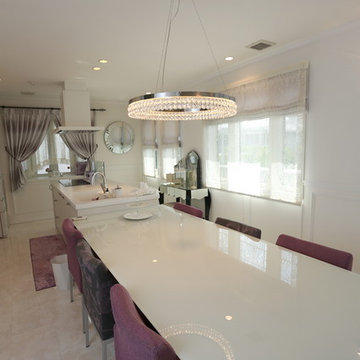
家族の会話を楽しみながら暮らす。
他の地域にある広いトラディショナルスタイルのおしゃれなダイニングキッチン (白い壁、合板フローリング、暖炉なし、ベージュの床、クロスの天井、壁紙) の写真
他の地域にある広いトラディショナルスタイルのおしゃれなダイニングキッチン (白い壁、合板フローリング、暖炉なし、ベージュの床、クロスの天井、壁紙) の写真
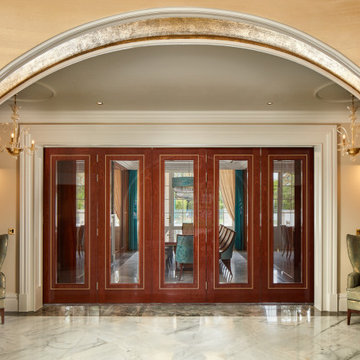
ロンドンにある中くらいなトラディショナルスタイルのおしゃれな独立型ダイニング (大理石の床、標準型暖炉、石材の暖炉まわり、白い床、クロスの天井、板張り壁) の写真
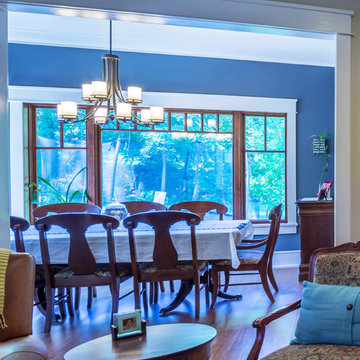
New Craftsman style home, approx 3200sf on 60' wide lot. Views from the street, highlighting front porch, large overhangs, Craftsman detailing. Photos by Robert McKendrick Photography.
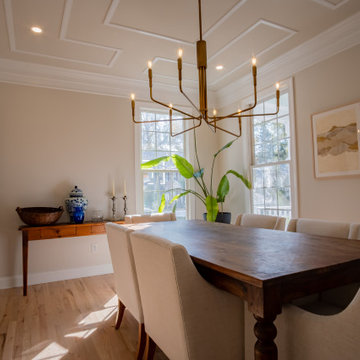
Main Line Kitchen Design’s unique business model allows our customers to work with the most experienced designers and get the most competitive kitchen cabinet pricing..
.
How can Main Line Kitchen Design offer both the best kitchen designs along with the most competitive kitchen cabinet pricing? Our expert kitchen designers meet customers by appointment only in our offices, instead of a large showroom open to the general public. We display the cabinet lines we sell under glass countertops so customers can see how our cabinetry is constructed. Customers can view hundreds of sample doors and and sample finishes and see 3d renderings of their future kitchen on flat screen TV’s. But we do not waste our time or our customers money on showroom extras that are not essential. Nor are we available to assist people who want to stop in and browse. We pass our savings onto our customers and concentrate on what matters most. Designing great kitchens!

This home had plenty of square footage, but in all the wrong places. The old opening between the dining and living rooms was filled in, and the kitchen relocated into the former dining room, allowing for a large opening between the new kitchen / breakfast room with the existing living room. The kitchen relocation, in the corner of the far end of the house, allowed for cabinets on 3 walls, with a 4th side of peninsula. The long exterior wall, formerly kitchen cabinets, was replaced with a full wall of glass sliding doors to the back deck adjacent to the new breakfast / dining space. Rubbed wood cabinets were installed throughout the kitchen as well as at the desk workstation and buffet storage.

This home had plenty of square footage, but in all the wrong places. The old opening between the dining and living rooms was filled in, and the kitchen relocated into the former dining room, allowing for a large opening between the new kitchen / breakfast room with the existing living room. The kitchen relocation, in the corner of the far end of the house, allowed for cabinets on 3 walls, with a 4th side of peninsula. The long exterior wall, formerly kitchen cabinets, was replaced with a full wall of glass sliding doors to the back deck adjacent to the new breakfast / dining space. Rubbed wood cabinets were installed throughout the kitchen as well as at the desk workstation and buffet storage.
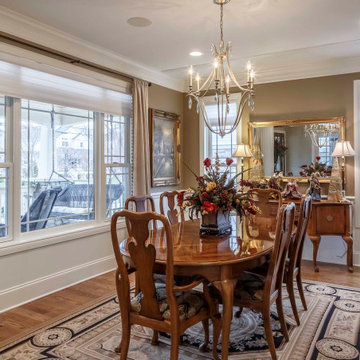
デトロイトにある高級な中くらいなトラディショナルスタイルのおしゃれな独立型ダイニング (茶色い壁、無垢フローリング、茶色い床、暖炉なし、壁紙、ペルシャ絨毯、白い天井、クロスの天井) の写真

This home had plenty of square footage, but in all the wrong places. The old opening between the dining and living rooms was filled in, and the kitchen relocated into the former dining room, allowing for a large opening between the new kitchen / breakfast room with the existing living room. The kitchen relocation, in the corner of the far end of the house, allowed for cabinets on 3 walls, with a 4th side of peninsula. The long exterior wall, formerly kitchen cabinets, was replaced with a full wall of glass sliding doors to the back deck adjacent to the new breakfast / dining space. Rubbed wood cabinets were installed throughout the kitchen as well as at the desk workstation and buffet storage.
トラディショナルスタイルのダイニング (クロスの天井) の写真
1