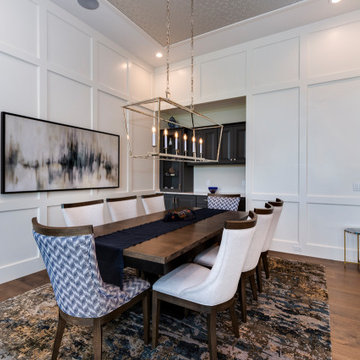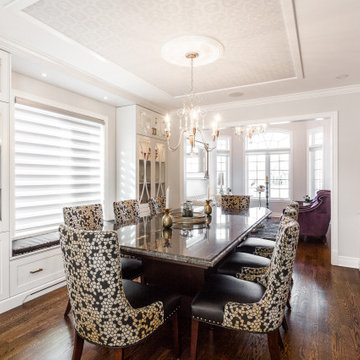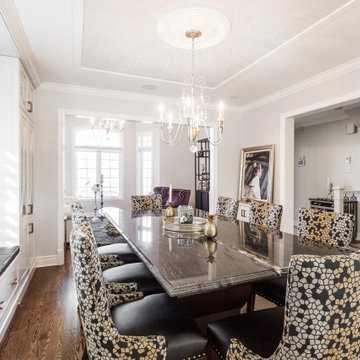白いトラディショナルスタイルのダイニング (クロスの天井、レンガの床、濃色無垢フローリング) の写真
絞り込み:
資材コスト
並び替え:今日の人気順
写真 1〜3 枚目(全 3 枚)

Open Concept Dining Room
他の地域にある高級な中くらいなトラディショナルスタイルのおしゃれなLDK (白い壁、濃色無垢フローリング、クロスの天井、羽目板の壁) の写真
他の地域にある高級な中くらいなトラディショナルスタイルのおしゃれなLDK (白い壁、濃色無垢フローリング、クロスの天井、羽目板の壁) の写真

Extra seating to an open concept living and dining area. Here are some ideas to incorporate a custom-built hutch and window bench for extra storage and seating:
1.Custom Hutch: Design a custom-built hutch that complements the overall style of the space. It can serve as a focal point while providing ample storage for dining essentials, glassware, and serving dishes. Choose a design that includes cabinets, drawers, and open shelves to accommodate different storage needs.
2.Consider using materials that match or complement the existing furniture, such as wood with a matching finish or a painted finish that coordinates with the color scheme.

3.Lighting: Incorporate lighting into the custom hutch to showcase displayed items and create an inviting ambiance. Install concealed LED lights within the shelves or use decorative lighting fixtures to highlight the hutch's design elements. Consider adding a dimmer switch to control the lighting intensity and create different moods.
4.Stylish Hardware: Select hardware, such as drawer pulls and cabinet handles, that complements the style of the custom-built hutch. Opt for finishes like brushed nickel, brass, or antique bronze that enhance the elegance and sophistication of the piece.
白いトラディショナルスタイルのダイニング (クロスの天井、レンガの床、濃色無垢フローリング) の写真
1