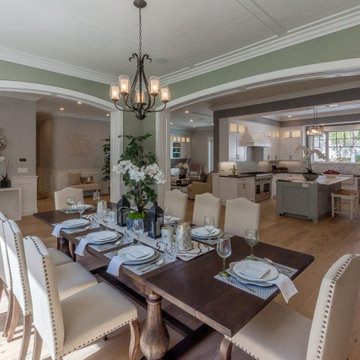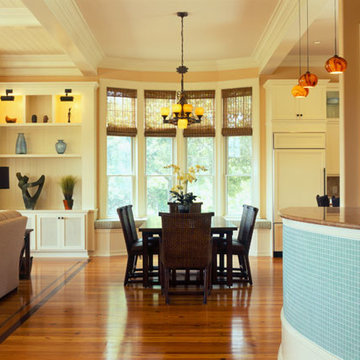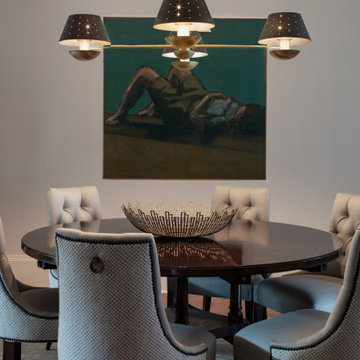グレーのトラディショナルスタイルのダイニング (格子天井、茶色い床) の写真
絞り込み:
資材コスト
並び替え:今日の人気順
写真 1〜13 枚目(全 13 枚)
1/5

Spacecrafting Photography
ミネアポリスにあるラグジュアリーな巨大なトラディショナルスタイルのおしゃれなLDK (白い壁、濃色無垢フローリング、両方向型暖炉、石材の暖炉まわり、茶色い床、格子天井、羽目板の壁) の写真
ミネアポリスにあるラグジュアリーな巨大なトラディショナルスタイルのおしゃれなLDK (白い壁、濃色無垢フローリング、両方向型暖炉、石材の暖炉まわり、茶色い床、格子天井、羽目板の壁) の写真
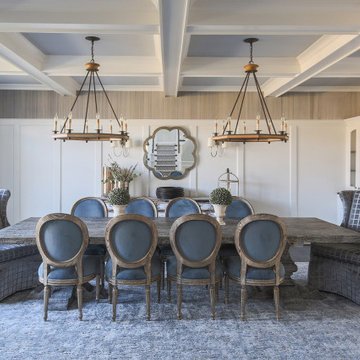
ボルチモアにあるトラディショナルスタイルのおしゃれな独立型ダイニング (茶色い壁、無垢フローリング、暖炉なし、茶色い床、格子天井、パネル壁) の写真
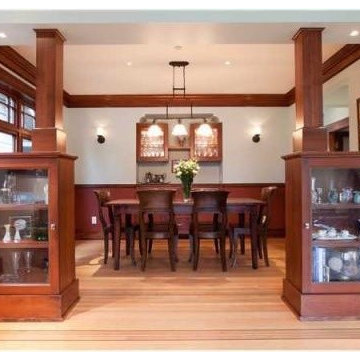
The dining area is separated by square columns which contain lower display cabinets. The wainscoting on the lower part of the walls is beautifully restored stained wood that is original to the home. The upper section of the walls were left white to reflect the light streaming in from the large windows.
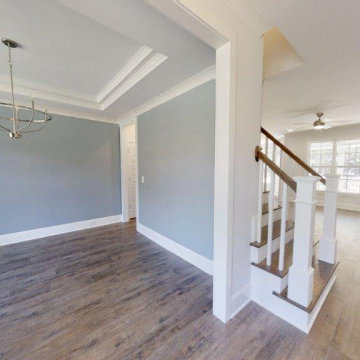
Find your inspiration with Amward Homes! What features do you want to incorporate in your custom luxury home? Meyers Place - Lot 6 features:
?His & Hers Master Closets
?2-story Foyer
?Extra Large Master Bathroom
?Gourmet Kitchen
?Screened-in Porch
#amwardhomes #homebuilder #nchomes #triangleareahomes #moveinreadyhomes #customhomes #luxuryhomes #dreamhome #homeinspo
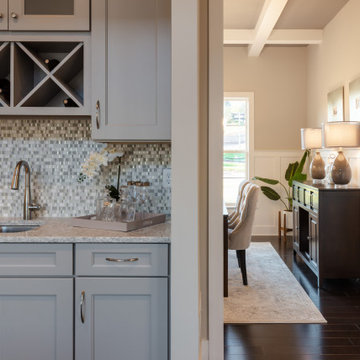
This 2-story home includes a 3- car garage with mudroom entry, an inviting front porch with decorative posts, and a screened-in porch. The home features an open floor plan with 10’ ceilings on the 1st floor and impressive detailing throughout. A dramatic 2-story ceiling creates a grand first impression in the foyer, where hardwood flooring extends into the adjacent formal dining room elegant coffered ceiling accented by craftsman style wainscoting and chair rail. Just beyond the Foyer, the great room with a 2-story ceiling, the kitchen, breakfast area, and hearth room share an open plan. The spacious kitchen includes that opens to the breakfast area, quartz countertops with tile backsplash, stainless steel appliances, attractive cabinetry with crown molding, and a corner pantry. The connecting hearth room is a cozy retreat that includes a gas fireplace with stone surround and shiplap. The floor plan also includes a study with French doors and a convenient bonus room for additional flexible living space. The first-floor owner’s suite boasts an expansive closet, and a private bathroom with a shower, freestanding tub, and double bowl vanity. On the 2nd floor is a versatile loft area overlooking the great room, 2 full baths, and 3 bedrooms with spacious closets.
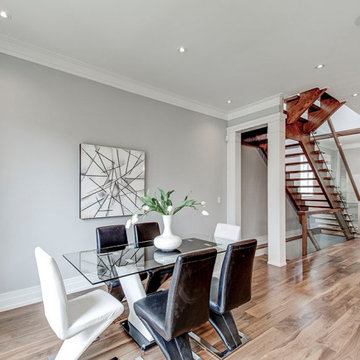
Living Room and Dinning Room
トロントにある低価格の小さなトラディショナルスタイルのおしゃれなダイニング (朝食スペース、暖炉なし、石材の暖炉まわり、茶色い床、格子天井、板張り壁) の写真
トロントにある低価格の小さなトラディショナルスタイルのおしゃれなダイニング (朝食スペース、暖炉なし、石材の暖炉まわり、茶色い床、格子天井、板張り壁) の写真
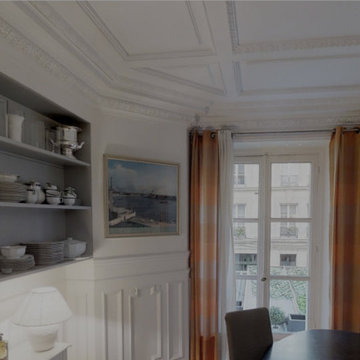
Décoration sobre et élégante pour maintenir le caractère "bonbonnière" à cette petite salle à manger, parée de moulures sur les murs et de caissons au plafond. Création d'une niche gris souris, pour mettre en valeur la porcelaine, qui se reflète dans le miroir doré suspendu dans la longueur sur le mur opposé
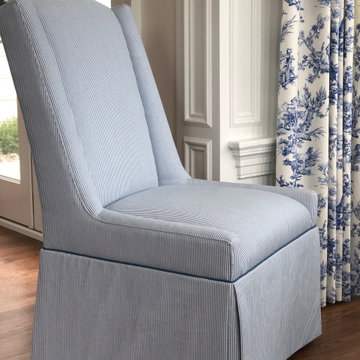
Round breakfast room, custom dining host chair in sunbrella fabric. architectural wall panelling
シーダーラピッズにあるラグジュアリーな広いトラディショナルスタイルのおしゃれなダイニング (朝食スペース、白い壁、無垢フローリング、茶色い床、格子天井、羽目板の壁) の写真
シーダーラピッズにあるラグジュアリーな広いトラディショナルスタイルのおしゃれなダイニング (朝食スペース、白い壁、無垢フローリング、茶色い床、格子天井、羽目板の壁) の写真
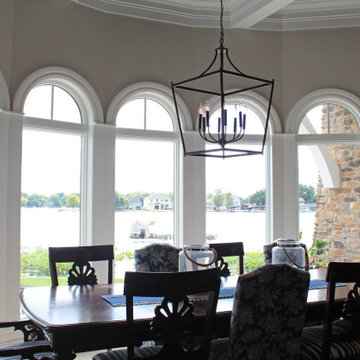
This dining space is open to the kitchen and living room and has great views of the lake. The curved wall gives an open feeling and provides plenty of space for the table that seats 10.
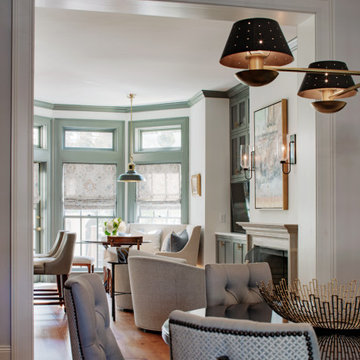
Dining Room and Breakfast Room
他の地域にある広いトラディショナルスタイルのおしゃれなダイニング (ベージュの壁、無垢フローリング、茶色い床、格子天井) の写真
他の地域にある広いトラディショナルスタイルのおしゃれなダイニング (ベージュの壁、無垢フローリング、茶色い床、格子天井) の写真
グレーのトラディショナルスタイルのダイニング (格子天井、茶色い床) の写真
1
