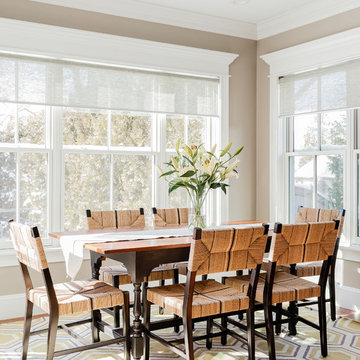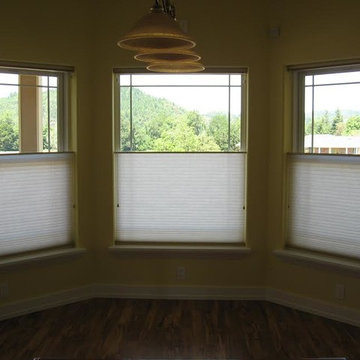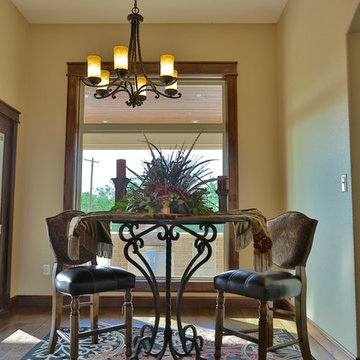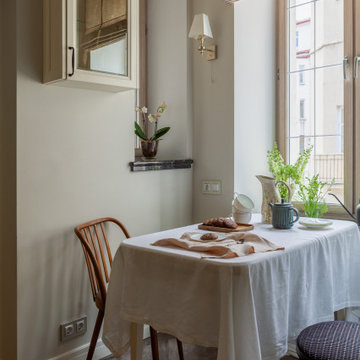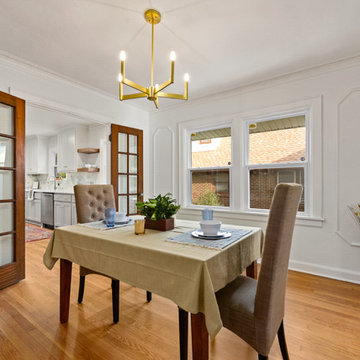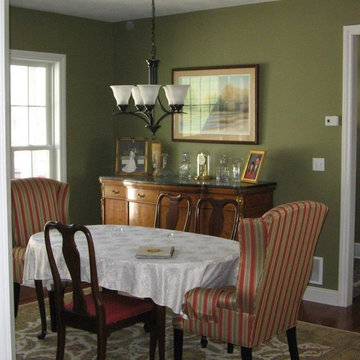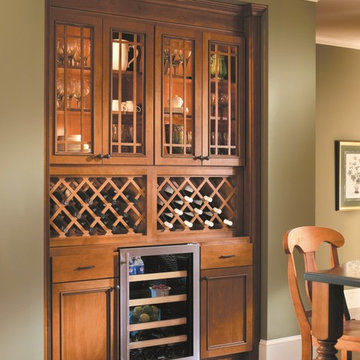低価格の小さなトラディショナルスタイルのダイニングの写真
絞り込み:
資材コスト
並び替え:今日の人気順
写真 1〜20 枚目(全 340 枚)
1/4
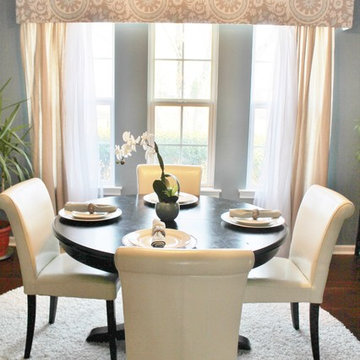
Black, White, Blue Dining Room Project
Premier Prints Suzani Fabric
Lindsey Smith @ Simply Salvage Interiors
バーミングハムにある低価格の小さなトラディショナルスタイルのおしゃれな独立型ダイニング (青い壁、濃色無垢フローリング、暖炉なし) の写真
バーミングハムにある低価格の小さなトラディショナルスタイルのおしゃれな独立型ダイニング (青い壁、濃色無垢フローリング、暖炉なし) の写真

Alex James
ロンドンにある低価格の小さなトラディショナルスタイルのおしゃれなダイニング (無垢フローリング、薪ストーブ、石材の暖炉まわり、グレーの壁) の写真
ロンドンにある低価格の小さなトラディショナルスタイルのおしゃれなダイニング (無垢フローリング、薪ストーブ、石材の暖炉まわり、グレーの壁) の写真
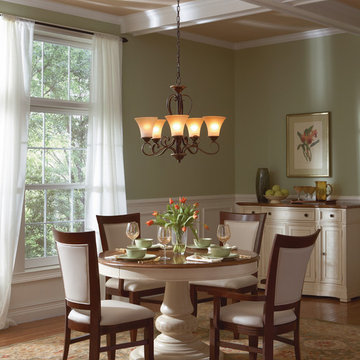
Quoizel Lighting
他の地域にある低価格の小さなトラディショナルスタイルのおしゃれなダイニングキッチン (緑の壁、無垢フローリング、暖炉なし) の写真
他の地域にある低価格の小さなトラディショナルスタイルのおしゃれなダイニングキッチン (緑の壁、無垢フローリング、暖炉なし) の写真
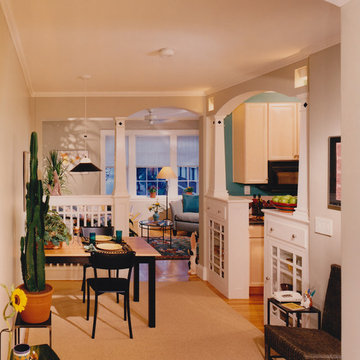
A view from the entry shows the vaulted ceiling and the arched openings of the living room and kitchen. The dining table placement can also be seen alongside the new decorative living room opening.
Photographer: John Horner
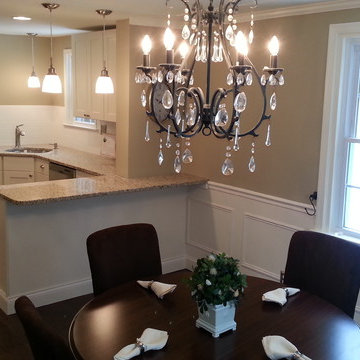
フィラデルフィアにある低価格の小さなトラディショナルスタイルのおしゃれなダイニングキッチン (濃色無垢フローリング、ベージュの壁、暖炉なし、茶色い床) の写真
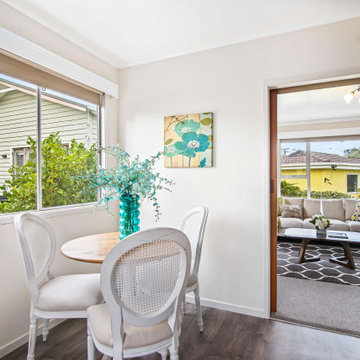
No space is too small in this kitchen-dining room in a midcentury Auckland unit. Staged by Vision Home.
オークランドにある低価格の小さなトラディショナルスタイルのおしゃれなダイニング (朝食スペース、ベージュの壁、リノリウムの床、茶色い床) の写真
オークランドにある低価格の小さなトラディショナルスタイルのおしゃれなダイニング (朝食スペース、ベージュの壁、リノリウムの床、茶色い床) の写真

We were commissioned by our clients to design a light and airy open-plan kitchen and dining space with plenty of natural light whilst also capturing the views of the fields at the rear of their property. We not only achieved that but also took our designs a step further to create a beautiful first-floor ensuite bathroom to the master bedroom which our clients love!
Our initial brief was very clear and concise, with our clients having a good understanding of what they wanted to achieve – the removal of the existing conservatory to create an open and light-filled space that then connects on to what was originally a small and dark kitchen. The two-storey and single-storey rear extension with beautiful high ceilings, roof lights, and French doors with side lights on the rear, flood the interior spaces with natural light and allow for a beautiful, expansive feel whilst also affording stunning views over the fields. This new extension allows for an open-plan kitchen/dining space that feels airy and light whilst also maximising the views of the surrounding countryside.
The only change during the concept design was the decision to work in collaboration with the client’s adjoining neighbour to design and build their extensions together allowing a new party wall to be created and the removal of wasted space between the two properties. This allowed them both to gain more room inside both properties and was essentially a win-win for both clients, with the original concept design being kept the same but on a larger footprint to include the new party wall.
The different floor levels between the two properties with their extensions and building on the party wall line in the new wall was a definite challenge. It allowed us only a very small area to work to achieve both of the extensions and the foundations needed to be very deep due to the ground conditions, as advised by Building Control. We overcame this by working in collaboration with the structural engineer to design the foundations and the work of the project manager in managing the team and site efficiently.
We love how large and light-filled the space feels inside, the stunning high ceilings, and the amazing views of the surrounding countryside on the rear of the property. The finishes inside and outside have blended seamlessly with the existing house whilst exposing some original features such as the stone walls, and the connection between the original cottage and the new extension has allowed the property to still retain its character.
There are a number of special features to the design – the light airy high ceilings in the extension, the open plan kitchen and dining space, the connection to the original cottage whilst opening up the rear of the property into the extension via an existing doorway, the views of the beautiful countryside, the hidden nature of the extension allowing the cottage to retain its original character and the high-end materials which allows the new additions to blend in seamlessly.
The property is situated within the AONB (Area of Outstanding Natural Beauty) and our designs were sympathetic to the Cotswold vernacular and character of the existing property, whilst maximising its views of the stunning surrounding countryside.
The works have massively improved our client’s lifestyles and the way they use their home. The previous conservatory was originally used as a dining space however the temperatures inside made it unusable during hot and cold periods and also had the effect of making the kitchen very small and dark, with the existing stone walls blocking out natural light and only a small window to allow for light and ventilation. The original kitchen didn’t feel open, warm, or welcoming for our clients.
The new extension allowed us to break through the existing external stone wall to create a beautiful open-plan kitchen and dining space which is both warm, cosy, and welcoming, but also filled with natural light and affords stunning views of the gardens and fields beyond the property. The space has had a huge impact on our client’s feelings towards their main living areas and created a real showcase entertainment space.
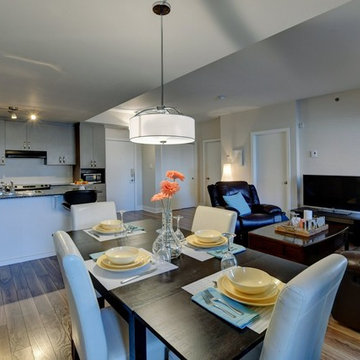
AFTER Home Staging!
Needs:
- Declustering
- Furniture rearrangement
- Neutral, budget conscious, lighting shopping and installation
- Creating a balance between clean and lived-in
- Wall painting
- Key inspiring decorative element to add life
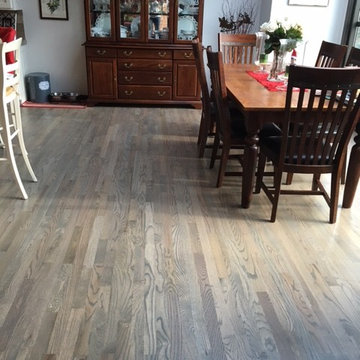
Sarah's kitchen and dining room had natural red oak floors that were in need of a refresh. Having grown up with white-washed hardwood floors back east, Sarah wanted to take that concept with a modern twist - so we decided on the grey stain. Playing off of the greys in the kitchen island and granite, the floors give a slight "aged barn wood" look to this beautiful space.
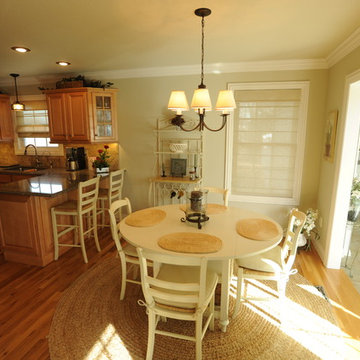
Terry Alfermann/Caleb Rowden
他の地域にある低価格の小さなトラディショナルスタイルのおしゃれなダイニングキッチン (緑の壁、淡色無垢フローリング、標準型暖炉、石材の暖炉まわり) の写真
他の地域にある低価格の小さなトラディショナルスタイルのおしゃれなダイニングキッチン (緑の壁、淡色無垢フローリング、標準型暖炉、石材の暖炉まわり) の写真
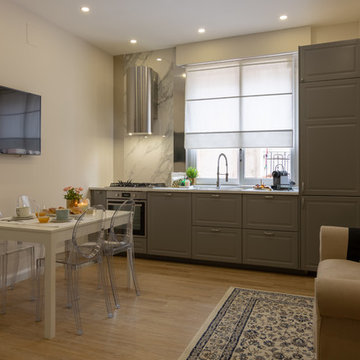
allestimento e fotografia : micro interior design
他の地域にある低価格の小さなトラディショナルスタイルのおしゃれなLDK (ベージュの壁、淡色無垢フローリング、マルチカラーの床) の写真
他の地域にある低価格の小さなトラディショナルスタイルのおしゃれなLDK (ベージュの壁、淡色無垢フローリング、マルチカラーの床) の写真
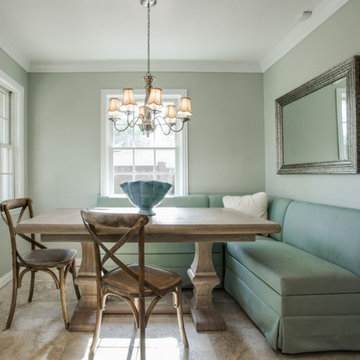
Cozy breakfast niche with upholstered banquette in Sunbrella fabric.
Photo Credit: Shoot2Sell
ダラスにある低価格の小さなトラディショナルスタイルのおしゃれなダイニングキッチンの写真
ダラスにある低価格の小さなトラディショナルスタイルのおしゃれなダイニングキッチンの写真
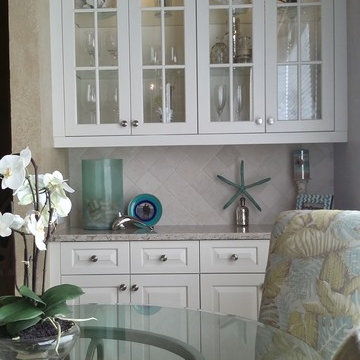
Small closet converted to Dry bar
マイアミにある低価格の小さなトラディショナルスタイルのおしゃれなダイニングキッチン (ベージュの壁) の写真
マイアミにある低価格の小さなトラディショナルスタイルのおしゃれなダイニングキッチン (ベージュの壁) の写真
低価格の小さなトラディショナルスタイルのダイニングの写真
1
