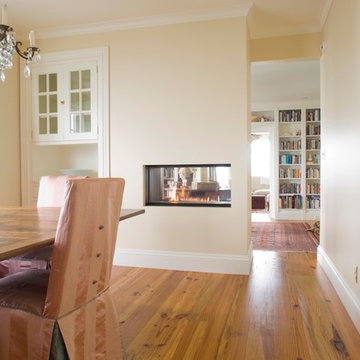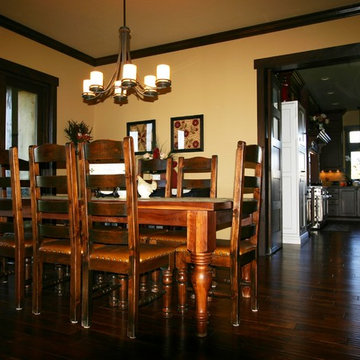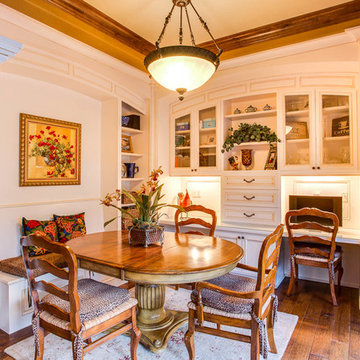高級なトラディショナルスタイルの独立型ダイニング (両方向型暖炉) の写真
絞り込み:
資材コスト
並び替え:今日の人気順
写真 1〜18 枚目(全 18 枚)
1/5
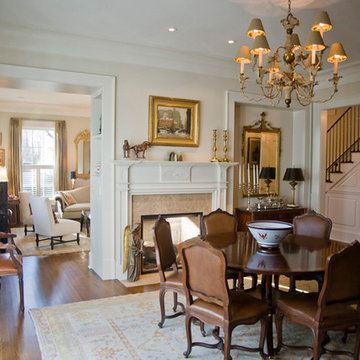
Dining Room, custom chandelier, custom, mantel, marble see through fireplace, wainscoat, french doors. Photo: Kevin Sprague
ボストンにある高級な中くらいなトラディショナルスタイルのおしゃれな独立型ダイニング (ベージュの壁、無垢フローリング、両方向型暖炉、石材の暖炉まわり) の写真
ボストンにある高級な中くらいなトラディショナルスタイルのおしゃれな独立型ダイニング (ベージュの壁、無垢フローリング、両方向型暖炉、石材の暖炉まわり) の写真
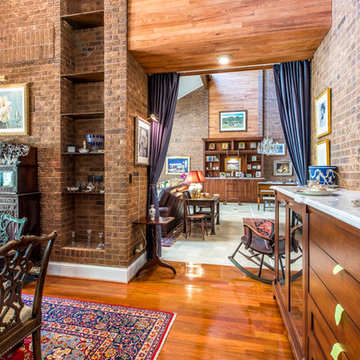
The formal dining room with floor to ceiling drapery panels at an open entrance allows for the room to be closed off if needed. Exposed brick from the original home mixed with the Homeowner's collection of antiques and a new china hutch which serves as a buffet mix for this traditional dining area.
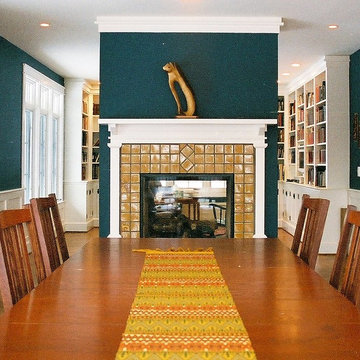
ワシントンD.C.にある高級な中くらいなトラディショナルスタイルのおしゃれな独立型ダイニング (青い壁、濃色無垢フローリング、両方向型暖炉、タイルの暖炉まわり、茶色い床) の写真
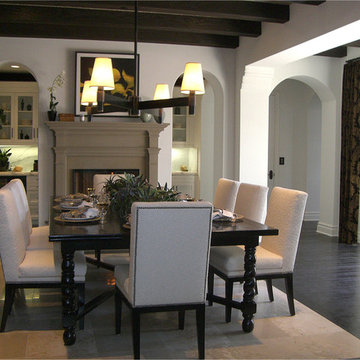
Love spending time in your dining room with wood plank porcelain floors by Tile-Stones.com.
オレンジカウンティにある高級な巨大なトラディショナルスタイルのおしゃれな独立型ダイニング (白い壁、磁器タイルの床、両方向型暖炉、木材の暖炉まわり) の写真
オレンジカウンティにある高級な巨大なトラディショナルスタイルのおしゃれな独立型ダイニング (白い壁、磁器タイルの床、両方向型暖炉、木材の暖炉まわり) の写真
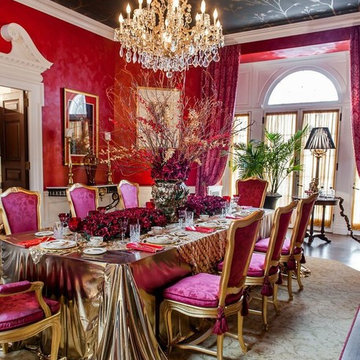
dramatic, dining room with luscious red walls, and hand painted liquid gold leaf design on dramatic dark charcoal ceiling
ニューヨークにある高級な広いトラディショナルスタイルのおしゃれな独立型ダイニング (赤い壁、濃色無垢フローリング、両方向型暖炉、石材の暖炉まわり) の写真
ニューヨークにある高級な広いトラディショナルスタイルのおしゃれな独立型ダイニング (赤い壁、濃色無垢フローリング、両方向型暖炉、石材の暖炉まわり) の写真
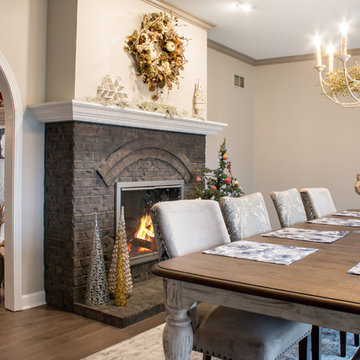
JZID took an outdated 1990's house in Pleasant Prairie's River Oaks subdivision and transformed it into an elegant home with roots in Traditional and French Country design but with all of the modern luxuries.
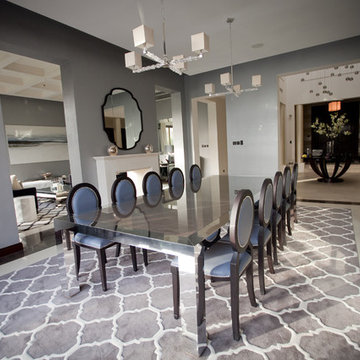
Ugly Duckling
他の地域にある高級な広いトラディショナルスタイルのおしゃれな独立型ダイニング (メタリックの壁、大理石の床、両方向型暖炉、石材の暖炉まわり) の写真
他の地域にある高級な広いトラディショナルスタイルのおしゃれな独立型ダイニング (メタリックの壁、大理石の床、両方向型暖炉、石材の暖炉まわり) の写真
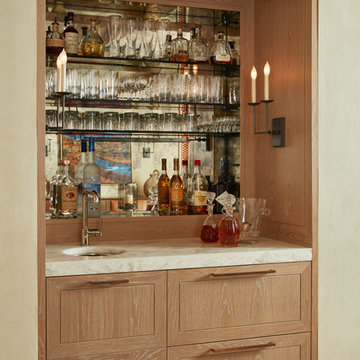
An existing house with several additions lacked coherence and connection to the large private yard. The homeowners asked us to re-envision the property to be both a cozy home for them and an inviting destination suitable for entertaining friends and family.
Using our master plan design service, we re-imagined the entire house and land as a whole. This holistic approach led to an unexpected and beautiful re-ordering of the home integrated with the private yard.
Large floor to ceiling glass walls are used to connect inside and outside rooms. Reclaimed wood beams, stone walls, and integral colored plaster curate an interior environment that is elevated yet relaxed.
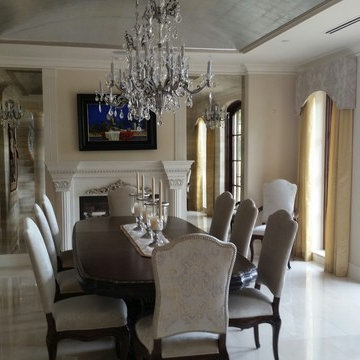
サンフランシスコにある高級な広いトラディショナルスタイルのおしゃれな独立型ダイニング (ベージュの壁、大理石の床、両方向型暖炉、漆喰の暖炉まわり) の写真
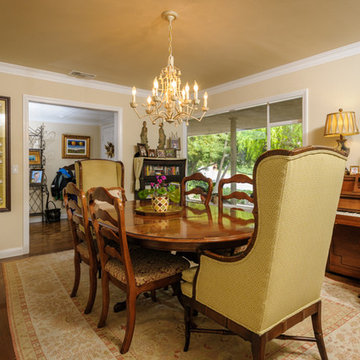
Dining room of midcentury ranch house decorated with Asian antiques.
ロサンゼルスにある高級な中くらいなトラディショナルスタイルのおしゃれな独立型ダイニング (白い壁、濃色無垢フローリング、両方向型暖炉、レンガの暖炉まわり) の写真
ロサンゼルスにある高級な中くらいなトラディショナルスタイルのおしゃれな独立型ダイニング (白い壁、濃色無垢フローリング、両方向型暖炉、レンガの暖炉まわり) の写真
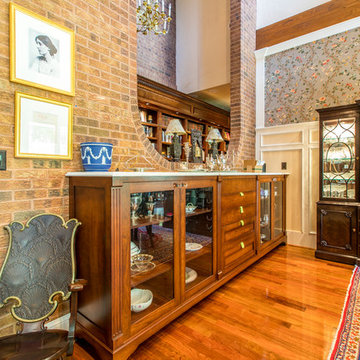
The formal dining room with floor to ceiling drapery panels at an open entrance allows for the room to be closed off if needed. Exposed brick from the original home mixed with the Homeowner's collection of antiques and a new china hutch which serves as a buffet mix for this traditional dining area.
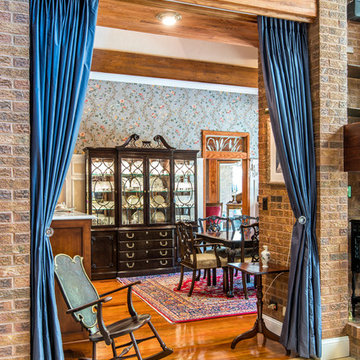
The formal dining room with floor to ceiling drapery panels at an open entrance allows for the room to be closed off if needed. Exposed brick from the original home mixed with the Homeowner's collection of antiques and a new china hutch which serves as a buffet mix for this traditional dining area.
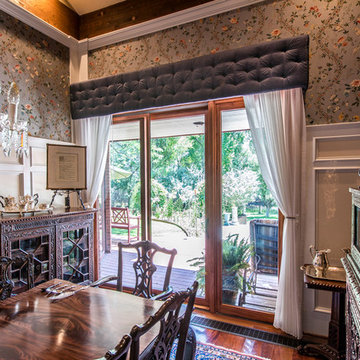
A new tufted silk cornice is paired with sheer drapery panels for light control in this formal space. The original wallpaper was preserved and complemented by the updated color palette.
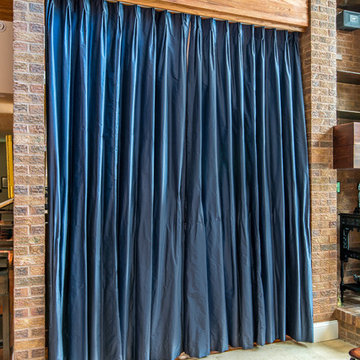
The formal dining room with floor to ceiling drapery panels at an open entrance allows for the room to be closed off if needed. Exposed brick from the original home mixed with the Homeowner's collection of antiques and a new china hutch which serves as a buffet mix for this traditional dining area.
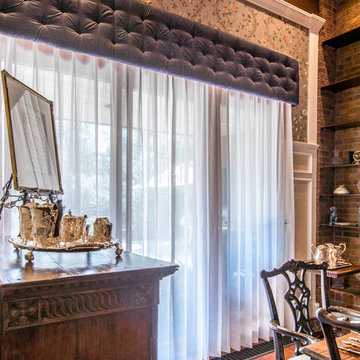
A new tufted silk cornice is paired with sheer drapery panels for light control in this formal space. The original wallpaper was preserved and complemented by the updated color palette.
高級なトラディショナルスタイルの独立型ダイニング (両方向型暖炉) の写真
1
