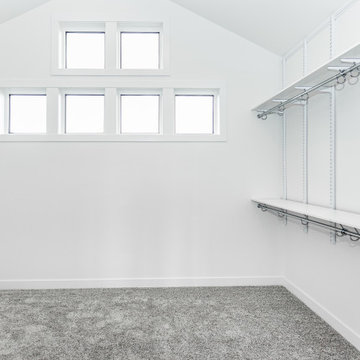トラディショナルスタイルの収納・クローゼット (格子天井、三角天井) のアイデア
絞り込み:
資材コスト
並び替え:今日の人気順
写真 1〜20 枚目(全 84 枚)
1/4

ロンドンにある高級な中くらいなトラディショナルスタイルのおしゃれな収納・クローゼット (造り付け、シェーカースタイル扉のキャビネット、ベージュのキャビネット、セラミックタイルの床、ベージュの床、格子天井) の写真

Walk-in custom-made closet with solid wood soft closing. It was female closet with white color finish. Porcelain Flooring material (beige color) and flat ceiling. The client received a personalized closet system that’s thoroughly organized, perfectly functional, and stylish to complement his décor and lifestyle. We added an island with a top in marble and jewelry drawers below in the custom walk-in closet.

ロンドンにある高級な中くらいなトラディショナルスタイルのおしゃれなウォークインクローゼット (落し込みパネル扉のキャビネット、青いキャビネット、無垢フローリング、茶色い床、格子天井) の写真
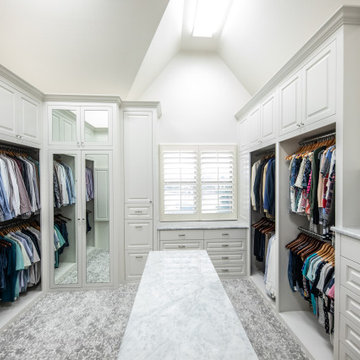
Large walk in master closet with dressers, island, mirrored doors and lot of hanging space!
ダラスにある高級な広いトラディショナルスタイルのおしゃれなウォークインクローゼット (インセット扉のキャビネット、白いキャビネット、カーペット敷き、グレーの床、三角天井) の写真
ダラスにある高級な広いトラディショナルスタイルのおしゃれなウォークインクローゼット (インセット扉のキャビネット、白いキャビネット、カーペット敷き、グレーの床、三角天井) の写真
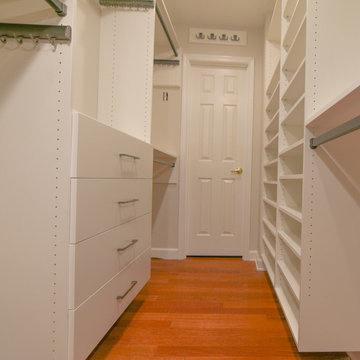
Closet remodel project to use unused attic space and organize closet space for maximum functionality.
他の地域にあるラグジュアリーな中くらいなトラディショナルスタイルのおしゃれなウォークインクローゼット (フラットパネル扉のキャビネット、白いキャビネット、無垢フローリング、茶色い床、三角天井) の写真
他の地域にあるラグジュアリーな中くらいなトラディショナルスタイルのおしゃれなウォークインクローゼット (フラットパネル扉のキャビネット、白いキャビネット、無垢フローリング、茶色い床、三角天井) の写真
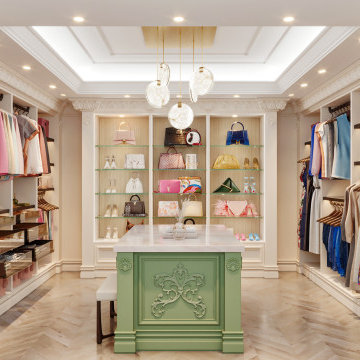
A walk-in closet is a luxurious and practical addition to any home, providing a spacious and organized haven for clothing, shoes, and accessories.
Typically larger than standard closets, these well-designed spaces often feature built-in shelves, drawers, and hanging rods to accommodate a variety of wardrobe items.
Ample lighting, whether natural or strategically placed fixtures, ensures visibility and adds to the overall ambiance. Mirrors and dressing areas may be conveniently integrated, transforming the walk-in closet into a private dressing room.
The design possibilities are endless, allowing individuals to personalize the space according to their preferences, making the walk-in closet a functional storage area and a stylish retreat where one can start and end the day with ease and sophistication.
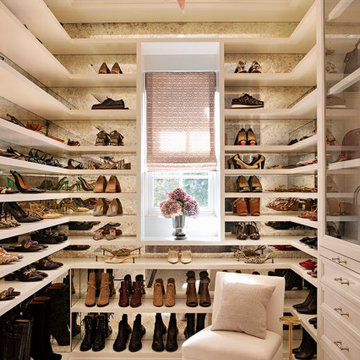
The shoe storage area in the Master Closet has up-lit, mirrored shelves.
ロサンゼルスにあるラグジュアリーな巨大なトラディショナルスタイルのおしゃれなフィッティングルーム (落し込みパネル扉のキャビネット、白いキャビネット、カーペット敷き、白い床、格子天井) の写真
ロサンゼルスにあるラグジュアリーな巨大なトラディショナルスタイルのおしゃれなフィッティングルーム (落し込みパネル扉のキャビネット、白いキャビネット、カーペット敷き、白い床、格子天井) の写真
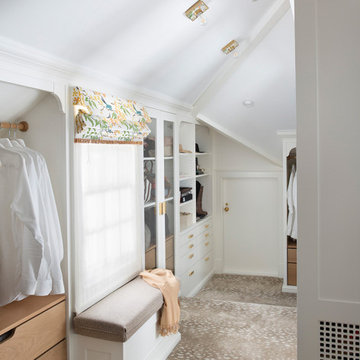
The family living in this shingled roofed home on the Peninsula loves color and pattern. At the heart of the two-story house, we created a library with high gloss lapis blue walls. The tête-à-tête provides an inviting place for the couple to read while their children play games at the antique card table. As a counterpoint, the open planned family, dining room, and kitchen have white walls. We selected a deep aubergine for the kitchen cabinetry. In the tranquil master suite, we layered celadon and sky blue while the daughters' room features pink, purple, and citrine.
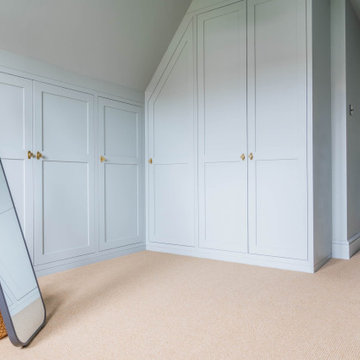
A painted shaker style walk in wardrobe, designed to fit in an awkward loft space with a sloping ceiling. Hanging sections and shelving with a large corner space.
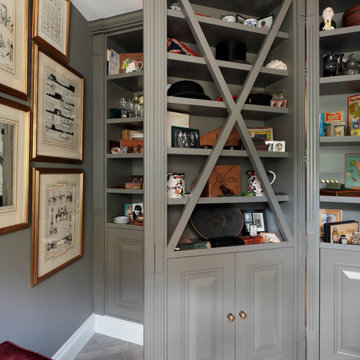
Our secret bespoke door, hidden within the bookcase in the ‘Man Den’ at our townhouse renovation in Chelsea, London. This is another example of what can be achieved with bespoke carpentry and great design ideas. The client loved it. The bookcase is filled with his collectables. Earlier in the week we showed you the velvet banquette seating in this room.
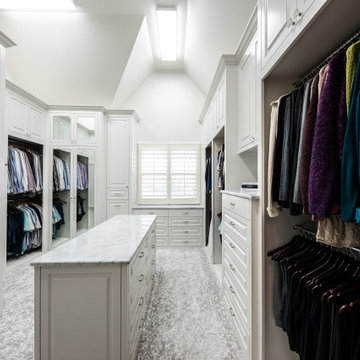
Large walk in master closet with dressers, island, mirrored doors and lot of hanging space!
ダラスにある高級な広いトラディショナルスタイルのおしゃれなウォークインクローゼット (インセット扉のキャビネット、白いキャビネット、カーペット敷き、グレーの床、三角天井) の写真
ダラスにある高級な広いトラディショナルスタイルのおしゃれなウォークインクローゼット (インセット扉のキャビネット、白いキャビネット、カーペット敷き、グレーの床、三角天井) の写真
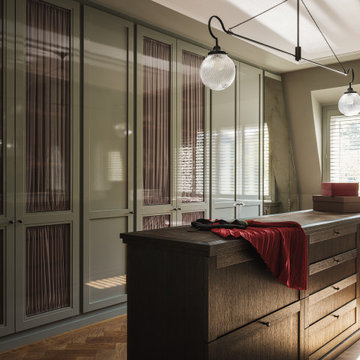
フランクフルトにあるラグジュアリーな中くらいなトラディショナルスタイルのおしゃれな収納・クローゼット (インセット扉のキャビネット、グレーのキャビネット、無垢フローリング、格子天井) の写真
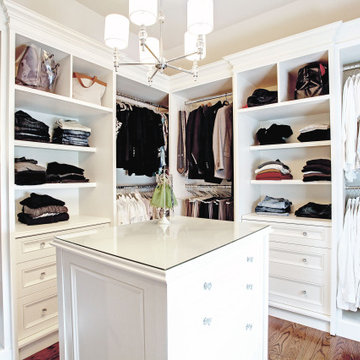
トロントにあるお手頃価格の中くらいなトラディショナルスタイルのおしゃれなウォークインクローゼット (落し込みパネル扉のキャビネット、白いキャビネット、無垢フローリング、茶色い床、格子天井) の写真
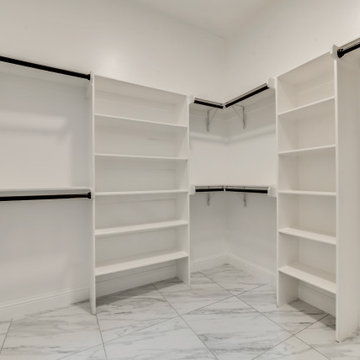
Walk-in custom-made closet with solid wood soft closing. It was a closet with a white color finish. Porcelain Flooring material (white and gray color) and flat ceiling. The client received a personalized closet system that’s thoroughly organized, perfectly functional, and stylish to complement his décor and lifestyle.
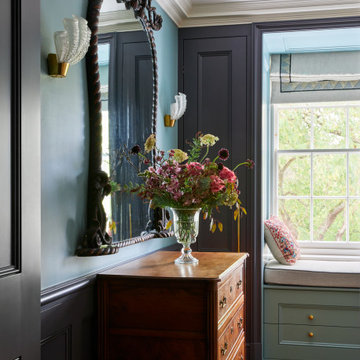
ロンドンにある高級な中くらいなトラディショナルスタイルのおしゃれなフィッティングルーム (落し込みパネル扉のキャビネット、グレーのキャビネット、無垢フローリング、茶色い床、格子天井) の写真
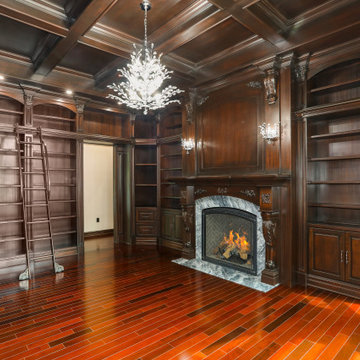
Custom Walk-In Closet / Library in Millstone, New Jersey.
ニューヨークにある広いトラディショナルスタイルのおしゃれなウォークインクローゼット (レイズドパネル扉のキャビネット、濃色木目調キャビネット、無垢フローリング、マルチカラーの床、格子天井) の写真
ニューヨークにある広いトラディショナルスタイルのおしゃれなウォークインクローゼット (レイズドパネル扉のキャビネット、濃色木目調キャビネット、無垢フローリング、マルチカラーの床、格子天井) の写真
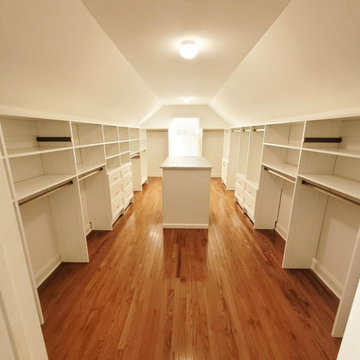
This spectacular closet features our white cabinets, gold hardware and accessories & a marble countertop for that beautiful island
ニューヨークにあるお手頃価格の広いトラディショナルスタイルのおしゃれなウォークインクローゼット (落し込みパネル扉のキャビネット、白いキャビネット、無垢フローリング、茶色い床、三角天井) の写真
ニューヨークにあるお手頃価格の広いトラディショナルスタイルのおしゃれなウォークインクローゼット (落し込みパネル扉のキャビネット、白いキャビネット、無垢フローリング、茶色い床、三角天井) の写真
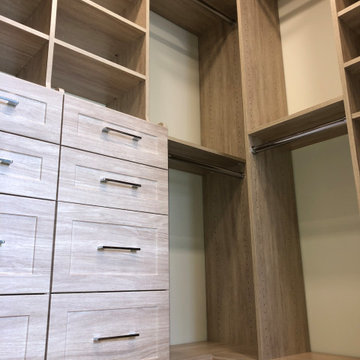
Warm traditional closet with a wow factor from the door. This design was completed with the help of a drywall specialist. We made the space a square to add 40" of organization.
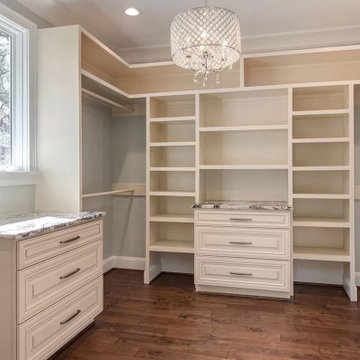
ローリーにある広いトラディショナルスタイルのおしゃれなウォークインクローゼット (シェーカースタイル扉のキャビネット、白いキャビネット、無垢フローリング、茶色い床、三角天井) の写真
トラディショナルスタイルの収納・クローゼット (格子天井、三角天井) のアイデア
1
