ラグジュアリーなトラディショナルスタイルの収納・クローゼット (レイズドパネル扉のキャビネット) のアイデア
絞り込み:
資材コスト
並び替え:今日の人気順
写真 1〜20 枚目(全 353 枚)
1/4
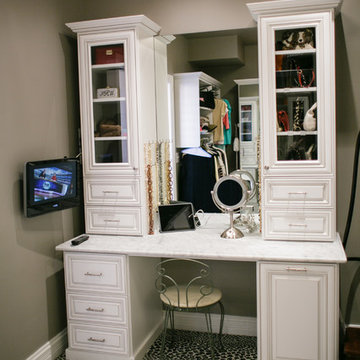
This master closets boasts a full vanity area with mirror. Built in side cabinets and drawers make it perfect vanity area.
アトランタにあるラグジュアリーな広いトラディショナルスタイルのおしゃれなフィッティングルーム (レイズドパネル扉のキャビネット、白いキャビネット、カーペット敷き、マルチカラーの床) の写真
アトランタにあるラグジュアリーな広いトラディショナルスタイルのおしゃれなフィッティングルーム (レイズドパネル扉のキャビネット、白いキャビネット、カーペット敷き、マルチカラーの床) の写真
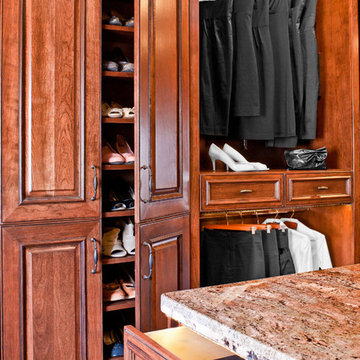
Keechi Creek Builders
ヒューストンにあるラグジュアリーな広いトラディショナルスタイルのおしゃれなウォークインクローゼット (レイズドパネル扉のキャビネット、中間色木目調キャビネット、無垢フローリング) の写真
ヒューストンにあるラグジュアリーな広いトラディショナルスタイルのおしゃれなウォークインクローゼット (レイズドパネル扉のキャビネット、中間色木目調キャビネット、無垢フローリング) の写真
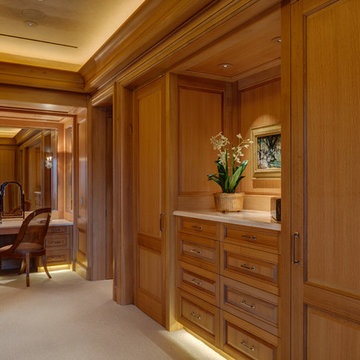
The millwork in the VIP Guest Bedroom and Dressing Room in slip matched rift and quartersawn white oak is an extraordinary example of the millworks art.
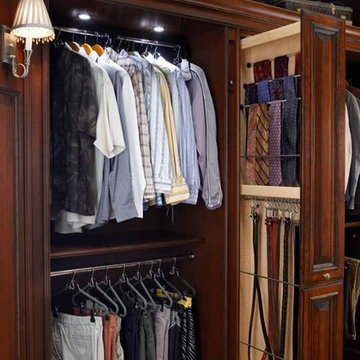
Tall pull-out tower with partition centered. Cabinet houses storage for belts and ties. Either side of tower has short hanging storage. All cabinets are Wood-Mode 84 featuring the Barcelona Raised door style on Cherry with an Esquire finish.
Wood-Mode Promotional Pictures, all rights reserved
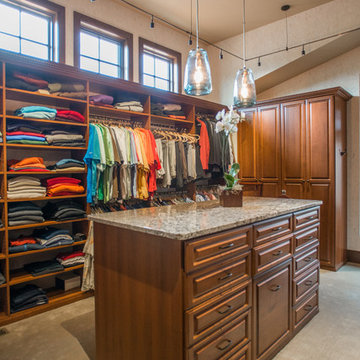
This beautiful closet is part of a new construction build with Comito Building and Design. The room is approx 16' x 16' with ceiling over 14' in some areas. This allowed us to do triple hang with pull down rods to maximize storage. We created a "showcase" for treasured items in a lighted cabinet with glass doors and glass shelves. Even CInderella couldn't have asked more from her Prince Charming!
Photographed by Libbie Martin

An extraordinary walk-in closet with a custom storage item for shoes and clothing.
インディアナポリスにあるラグジュアリーな巨大なトラディショナルスタイルのおしゃれなウォークインクローゼット (レイズドパネル扉のキャビネット、茶色いキャビネット、無垢フローリング、茶色い床) の写真
インディアナポリスにあるラグジュアリーな巨大なトラディショナルスタイルのおしゃれなウォークインクローゼット (レイズドパネル扉のキャビネット、茶色いキャビネット、無垢フローリング、茶色い床) の写真
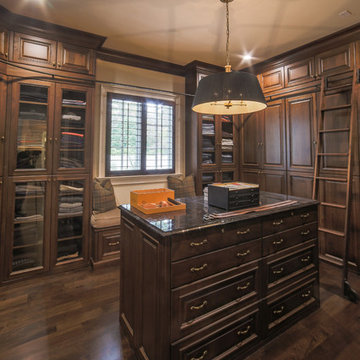
The gentleman's closet contains walnut, raised panel cabinets that reach to the ceiling, customized by the home owner not only to hold clothing and accessories, but to also look like a fine clothier. A drum-style Baker chandelier hangs over the island, and recessed LED lights are designed to come on when the doors are opened. A rolling brass ladder circles the room so that lesser used items can be reached on the upper cabinets. Ralph Lauren wool plaid wool pillows and mohair seat adorn the bench under the window. The plantation shuts are painted in a masculine color to compliment the room.
Designed by Melodie Durham of Durham Designs & Consulting, LLC. Photo by Livengood Photographs [www.livengoodphotographs.com/design].
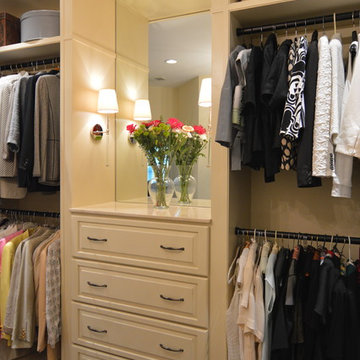
Chesapeake Cream Finish with raised panel drawer style, island with drawer storage and stone top, chandelier, sconces at built in custom bureau, adjustable shelving for shoe and handbag storage. Space also has thin closet within a closet for step ladder storage. Photo: Jason Jasienowski
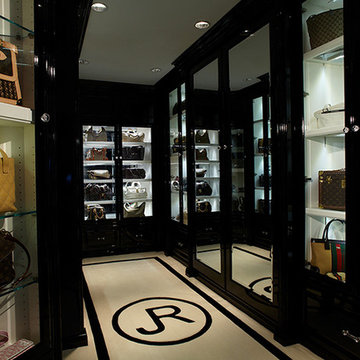
A custom master closet for the Lady of the house to display and store a collection of vintage and new accessories.
マイアミにあるラグジュアリーな中くらいなトラディショナルスタイルのおしゃれなウォークインクローゼット (レイズドパネル扉のキャビネット、黒いキャビネット、カーペット敷き) の写真
マイアミにあるラグジュアリーな中くらいなトラディショナルスタイルのおしゃれなウォークインクローゼット (レイズドパネル扉のキャビネット、黒いキャビネット、カーペット敷き) の写真
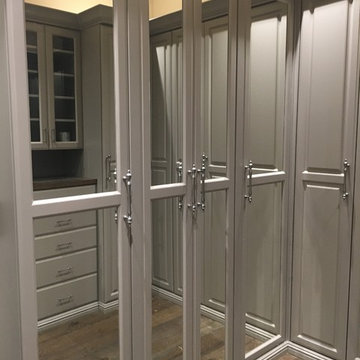
Custom designed and painted gentleman's closet in a new beautiful home in the Sonoma hills includes much needed enclosed clothes hanging, shoe shelving, belt and tie drawers. Custom painted a stone gray with oak counter top to match the floors.
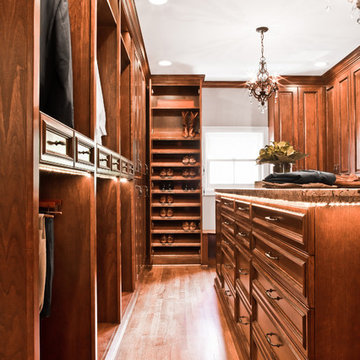
Cherry raised panel, award winning, his and her closet. Gorgeous dressing area.
ヒューストンにあるラグジュアリーな巨大なトラディショナルスタイルのおしゃれなフィッティングルーム (レイズドパネル扉のキャビネット、中間色木目調キャビネット) の写真
ヒューストンにあるラグジュアリーな巨大なトラディショナルスタイルのおしゃれなフィッティングルーム (レイズドパネル扉のキャビネット、中間色木目調キャビネット) の写真
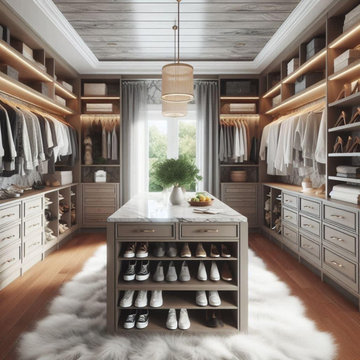
他の地域にあるラグジュアリーな広いトラディショナルスタイルのおしゃれな収納・クローゼット (造り付け、レイズドパネル扉のキャビネット、グレーのキャビネット、淡色無垢フローリング) の写真
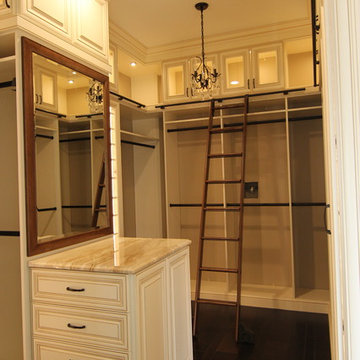
他の地域にあるラグジュアリーな広いトラディショナルスタイルのおしゃれなウォークインクローゼット (レイズドパネル扉のキャビネット、ベージュのキャビネット、濃色無垢フローリング、茶色い床) の写真
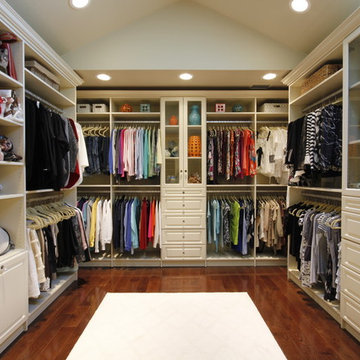
他の地域にあるラグジュアリーな広いトラディショナルスタイルのおしゃれなウォークインクローゼット (レイズドパネル扉のキャビネット、白いキャビネット、濃色無垢フローリング) の写真
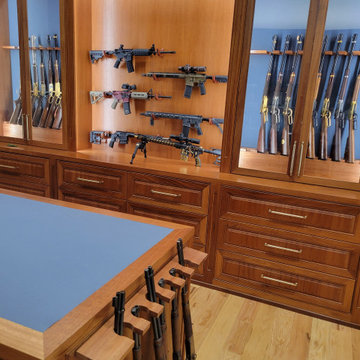
This is a hunting enthusiast's dream! This gunroom is made of African Mahogany with built-in floor-to-ceiling and a two-sided island for extra storage. Custom-made gun racks provide great vertical storage for rifles. Leather lines the back of several boxes.
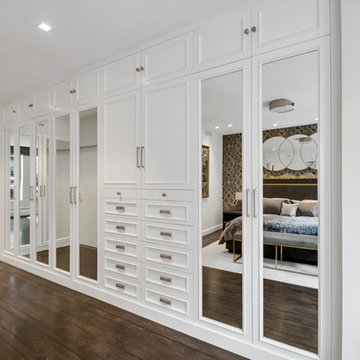
Tina Gallo http://tinagallophotography.com
ニューヨークにあるラグジュアリーな広いトラディショナルスタイルのおしゃれな壁面クローゼット (レイズドパネル扉のキャビネット、白いキャビネット、濃色無垢フローリング、茶色い床) の写真
ニューヨークにあるラグジュアリーな広いトラディショナルスタイルのおしゃれな壁面クローゼット (レイズドパネル扉のキャビネット、白いキャビネット、濃色無垢フローリング、茶色い床) の写真
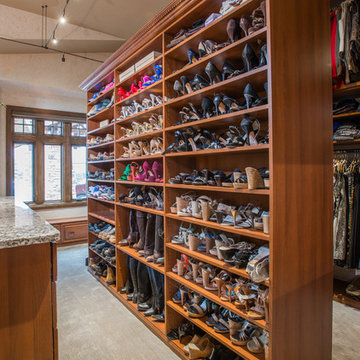
This beautiful closet is part of a new construction build with Comito Building and Design. The room is approx 16' x 16' with ceiling over 14' in some areas. This allowed us to do triple hang with pull down rods to maximize storage. We created a "showcase" for treasured items in a lighted cabinet with glass doors and glass shelves. Even CInderella couldn't have asked more from her Prince Charming!
Photographed by Libbie Martin
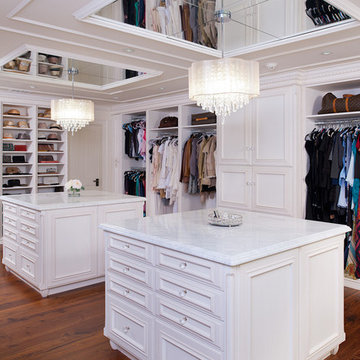
Craig Thompson Photography
他の地域にあるラグジュアリーな巨大なトラディショナルスタイルのおしゃれなフィッティングルーム (白いキャビネット、淡色無垢フローリング、レイズドパネル扉のキャビネット) の写真
他の地域にあるラグジュアリーな巨大なトラディショナルスタイルのおしゃれなフィッティングルーム (白いキャビネット、淡色無垢フローリング、レイズドパネル扉のキャビネット) の写真
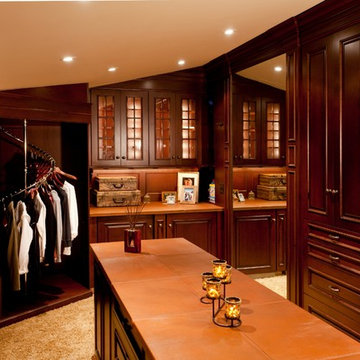
Designer: Cameron Snyder & Judy Whalen; Photography: Dan Cutrona
ボストンにあるラグジュアリーな巨大なトラディショナルスタイルのおしゃれなフィッティングルーム (レイズドパネル扉のキャビネット、濃色木目調キャビネット、カーペット敷き) の写真
ボストンにあるラグジュアリーな巨大なトラディショナルスタイルのおしゃれなフィッティングルーム (レイズドパネル扉のキャビネット、濃色木目調キャビネット、カーペット敷き) の写真
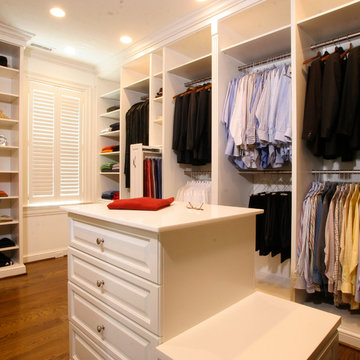
Designed by Jerry Ostertag, this custom-painted master closet is part of a whole-house renovation by Wilkinson Builders of Louisville, KY. The center island features opposing drawer stacks with raised panel faces on solid wood drawers with dove-tailed joints. Additional features include vertical, pull-out tie storage and extra deep moulding.
Closet Design: Jerry Ostertag
Photography: Tim Conaway
ラグジュアリーなトラディショナルスタイルの収納・クローゼット (レイズドパネル扉のキャビネット) のアイデア
1