ラグジュアリーなトラディショナルスタイルの収納・クローゼット (インセット扉のキャビネット) のアイデア
絞り込み:
資材コスト
並び替え:今日の人気順
写真 1〜20 枚目(全 67 枚)
1/4
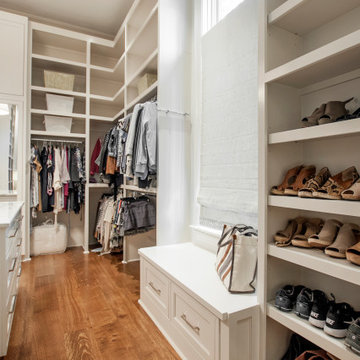
ナッシュビルにあるラグジュアリーな巨大なトラディショナルスタイルのおしゃれな収納・クローゼット (造り付け、インセット扉のキャビネット、白いキャビネット、無垢フローリング、茶色い床) の写真
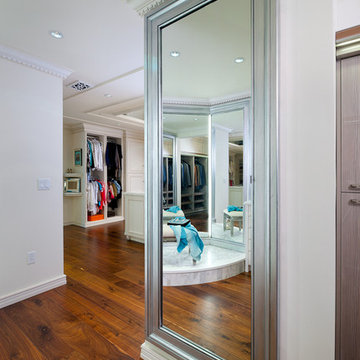
Craig Thompson Photography
他の地域にあるラグジュアリーな巨大なトラディショナルスタイルのおしゃれなフィッティングルーム (インセット扉のキャビネット、淡色無垢フローリング、白いキャビネット) の写真
他の地域にあるラグジュアリーな巨大なトラディショナルスタイルのおしゃれなフィッティングルーム (インセット扉のキャビネット、淡色無垢フローリング、白いキャビネット) の写真
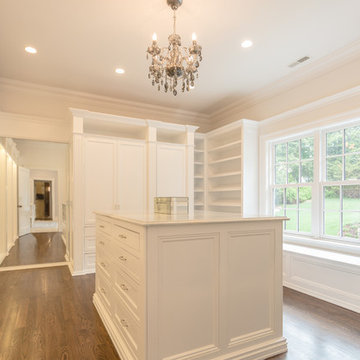
RCCM, INC.
ニューヨークにあるラグジュアリーな広いトラディショナルスタイルのおしゃれなウォークインクローゼット (インセット扉のキャビネット、白いキャビネット、淡色無垢フローリング) の写真
ニューヨークにあるラグジュアリーな広いトラディショナルスタイルのおしゃれなウォークインクローゼット (インセット扉のキャビネット、白いキャビネット、淡色無垢フローリング) の写真
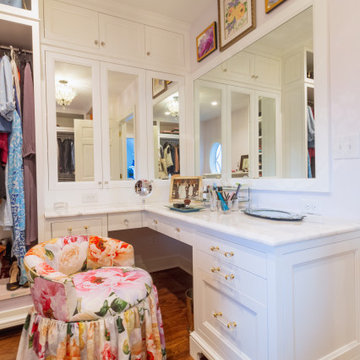
A famiyl heirloom vanity stool was rebuilt and recovered with this stunning floral linen print from Designer's Guild.
クリーブランドにあるラグジュアリーな小さなトラディショナルスタイルのおしゃれなフィッティングルーム (インセット扉のキャビネット、白いキャビネット、濃色無垢フローリング、茶色い床) の写真
クリーブランドにあるラグジュアリーな小さなトラディショナルスタイルのおしゃれなフィッティングルーム (インセット扉のキャビネット、白いキャビネット、濃色無垢フローリング、茶色い床) の写真
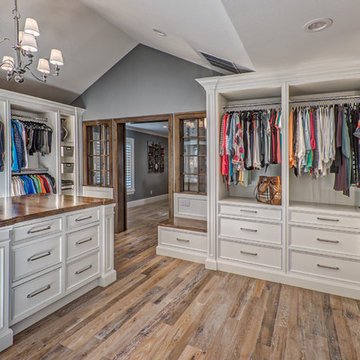
Teri Fotheringham Photography
デンバーにあるラグジュアリーな巨大なトラディショナルスタイルのおしゃれなフィッティングルーム (インセット扉のキャビネット、無垢フローリング) の写真
デンバーにあるラグジュアリーな巨大なトラディショナルスタイルのおしゃれなフィッティングルーム (インセット扉のキャビネット、無垢フローリング) の写真
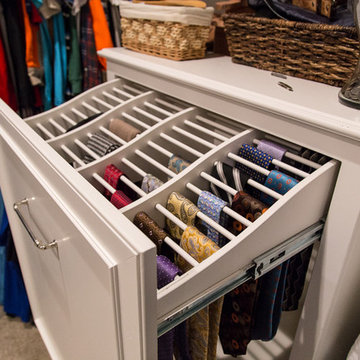
Yvette Nelson
オースティンにあるラグジュアリーな広いトラディショナルスタイルのおしゃれなウォークインクローゼット (インセット扉のキャビネット、白いキャビネット、カーペット敷き、ベージュの床) の写真
オースティンにあるラグジュアリーな広いトラディショナルスタイルのおしゃれなウォークインクローゼット (インセット扉のキャビネット、白いキャビネット、カーペット敷き、ベージュの床) の写真
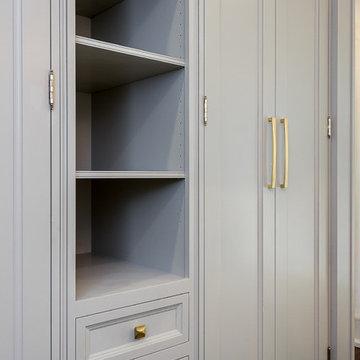
Lavish and organized luxury enhances the fine art of dressing while providing a place for everything. The cabinetry in this vestiaire was custom designed and hand crafted by Dennis Bracken of Dennisbilt Custom Cabinetry & Design with interior design executed by Interor Directions by Susan Prestia. The 108 year old home was inspiration for a timeless and classic design wiile contemporary features provide balance and sophistication. Local artists Johnathan Adams Photography and Corbin Bronze Sculptures add a touch of class and beauty.
Cabinetry features inset door and drawer fronts with exposed solid brass finial hinges. The armoire style built-ins are Maple painted with Sherwin Williams Dorian Gray with brushed brass handles. Solid Walnut island features a Cambria quartz countertop, glass knobs, and brass pulls. Custom designed 6 piece crown molding package. Vanity seating area features a velvet jewelry tray in the drawer and custom cosmetic caddy that pops out with a touch, Walnut mirror frame, and Cambria quartz top. Recessed LED lighing and beautiful contemporary chandelier. Hardwood floors are original to the home.
Environmentally friendly room! All wood in cabinetry is formaldehyde-free FSC certified as coming from sustainibly managed forests. Wall covering is a commercial grade vinyl made from recycled plastic bottles. No or Low VOC paints and stains. LED lighting and Greenguard certified Cambria quartz countertops. Adding to the eco footprint, all artists and craftsmen were local within a 50 mile radius.
Brynn Burns Photography

This custom built 2-story French Country style home is a beautiful retreat in the South Tampa area. The exterior of the home was designed to strike a subtle balance of stucco and stone, brought together by a neutral color palette with contrasting rust-colored garage doors and shutters. To further emphasize the European influence on the design, unique elements like the curved roof above the main entry and the castle tower that houses the octagonal shaped master walk-in shower jutting out from the main structure. Additionally, the entire exterior form of the home is lined with authentic gas-lit sconces. The rear of the home features a putting green, pool deck, outdoor kitchen with retractable screen, and rain chains to speak to the country aesthetic of the home.
Inside, you are met with a two-story living room with full length retractable sliding glass doors that open to the outdoor kitchen and pool deck. A large salt aquarium built into the millwork panel system visually connects the media room and living room. The media room is highlighted by the large stone wall feature, and includes a full wet bar with a unique farmhouse style bar sink and custom rustic barn door in the French Country style. The country theme continues in the kitchen with another larger farmhouse sink, cabinet detailing, and concealed exhaust hood. This is complemented by painted coffered ceilings with multi-level detailed crown wood trim. The rustic subway tile backsplash is accented with subtle gray tile, turned at a 45 degree angle to create interest. Large candle-style fixtures connect the exterior sconces to the interior details. A concealed pantry is accessed through hidden panels that match the cabinetry. The home also features a large master suite with a raised plank wood ceiling feature, and additional spacious guest suites. Each bathroom in the home has its own character, while still communicating with the overall style of the home.
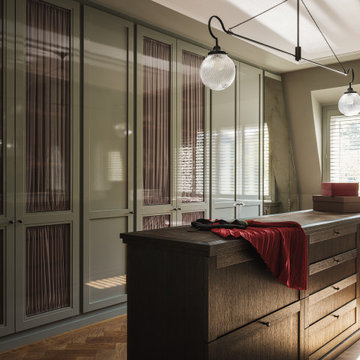
フランクフルトにあるラグジュアリーな中くらいなトラディショナルスタイルのおしゃれな収納・クローゼット (インセット扉のキャビネット、グレーのキャビネット、無垢フローリング、格子天井) の写真
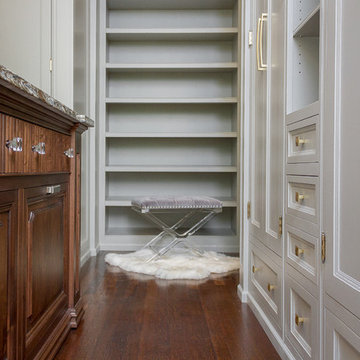
Lavish and organized luxury enhances the fine art of dressing while providing a place for everything. The cabinetry in this vestiaire was custom designed and hand crafted by Dennis Bracken of Dennisbilt Custom Cabinetry & Design with interior design executed by Interor Directions by Susan Prestia. The 108 year old home was inspiration for a timeless and classic design wiile contemporary features provide balance and sophistication. Local artists Johnathan Adams Photography and Corbin Bronze Sculptures add a touch of class and beauty.
Cabinetry features inset door and drawer fronts with exposed solid brass finial hinges. The armoire style built-ins are Maple painted with Sherwin Williams Dorian Gray with brushed brass handles. Solid Walnut island features a Cambria quartz countertop, glass knobs, and brass pulls. Custom designed 6 piece crown molding package. Vanity seating area features a velvet jewelry tray in the drawer and custom cosmetic caddy that pops out with a touch, Walnut mirror frame, and Cambria quartz top. Recessed LED lighing and beautiful contemporary chandelier. Hardwood floors are original to the home.
Environmentally friendly room! All wood in cabinetry is formaldehyde-free FSC certified as coming from sustainibly managed forests. Wall covering is a commercial grade vinyl made from recycled plastic bottles. No or Low VOC paints and stains. LED lighting and Greenguard certified Cambria quartz countertops. Adding to the eco footprint, all artists and craftsmen were local within a 50 mile radius.
Brynn Burns Photography
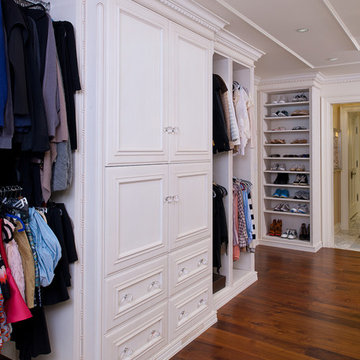
Craig Thompson Photography
他の地域にあるラグジュアリーな巨大なトラディショナルスタイルのおしゃれなフィッティングルーム (インセット扉のキャビネット、白いキャビネット、淡色無垢フローリング) の写真
他の地域にあるラグジュアリーな巨大なトラディショナルスタイルのおしゃれなフィッティングルーム (インセット扉のキャビネット、白いキャビネット、淡色無垢フローリング) の写真
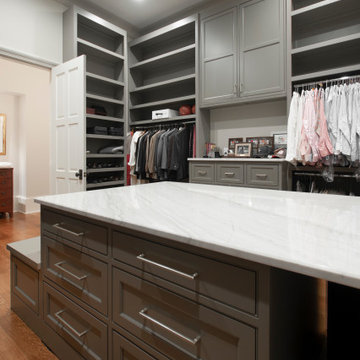
ナッシュビルにあるラグジュアリーな巨大なトラディショナルスタイルのおしゃれな収納・クローゼット (造り付け、インセット扉のキャビネット、グレーのキャビネット、無垢フローリング、茶色い床) の写真
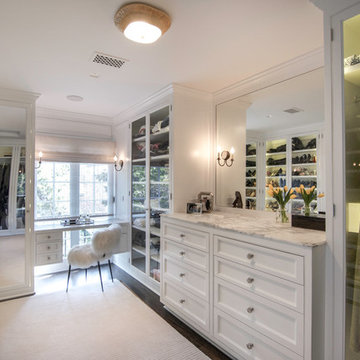
calvin baines
ロサンゼルスにあるラグジュアリーな広いトラディショナルスタイルのおしゃれなフィッティングルーム (インセット扉のキャビネット、白いキャビネット、濃色無垢フローリング) の写真
ロサンゼルスにあるラグジュアリーな広いトラディショナルスタイルのおしゃれなフィッティングルーム (インセット扉のキャビネット、白いキャビネット、濃色無垢フローリング) の写真
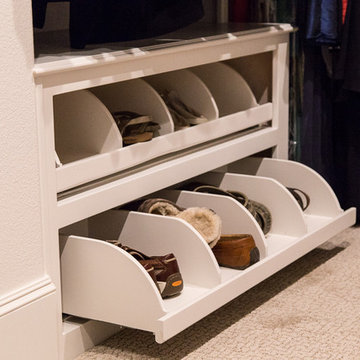
Yvette Nelson
オースティンにあるラグジュアリーな広いトラディショナルスタイルのおしゃれなウォークインクローゼット (インセット扉のキャビネット、白いキャビネット、カーペット敷き、白い床) の写真
オースティンにあるラグジュアリーな広いトラディショナルスタイルのおしゃれなウォークインクローゼット (インセット扉のキャビネット、白いキャビネット、カーペット敷き、白い床) の写真
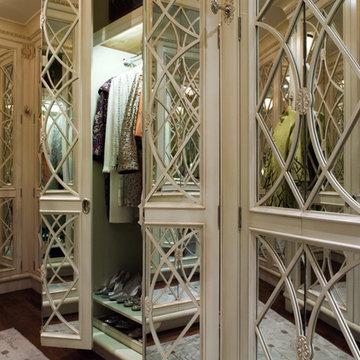
An 1950s addition to an important Neo Classic San Francisco Residence is renovated for the first time in 50 years. The goal was to create a space that would reproduce the original details of the rest of the house : a stunning neo Classic residence built in 1907 above Nob Hill. The superb Dressing room is built with folding door covered with antique venetian glass.. Photo by David LIvingston
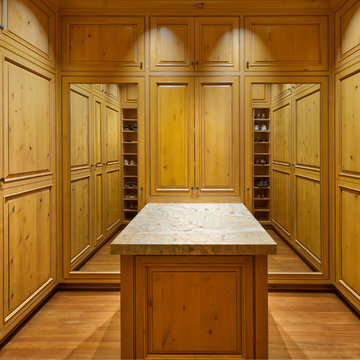
他の地域にあるラグジュアリーな巨大なトラディショナルスタイルのおしゃれなフィッティングルーム (インセット扉のキャビネット、淡色木目調キャビネット、無垢フローリング) の写真
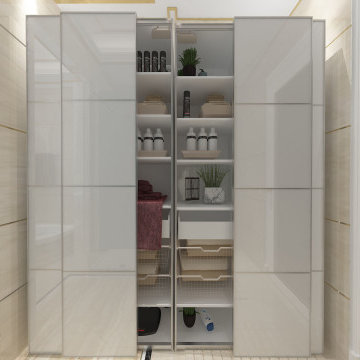
AlQantara Apartments is an exclusive apartment development located in Kileleshwa. The development is designed for families looking for a modern spacious and luxurious living space. AlQantara luxury apartments offer exceptional amenities to complement its excellent location, at the heart of Kileleshwa, on Kandara Road.
AlQantara consists of beautifully finished apartments and enjoys easy access to the CBD, an array of excellent educational institutes, restaurants, major shopping centers, sports and health care facilities. Each four bedroom apartment offers large living and dining rooms, a professionally
fitted kitchen, a DSQ and two car parking spaces. The penthouses offer very generous living spaces and three parking spaces each.
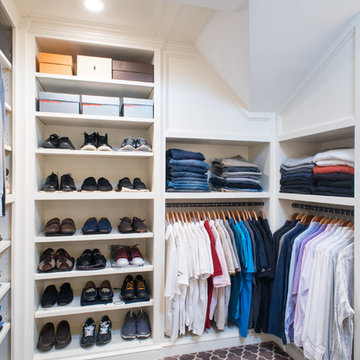
ボストンにあるラグジュアリーな広いトラディショナルスタイルのおしゃれなウォークインクローゼット (インセット扉のキャビネット、白いキャビネット、カーペット敷き、茶色い床) の写真
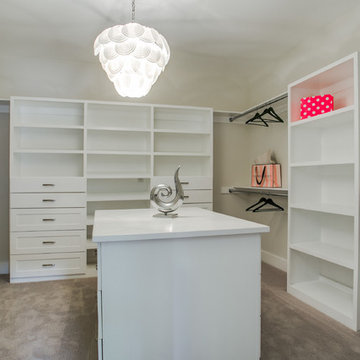
ダラスにあるラグジュアリーな広いトラディショナルスタイルのおしゃれなウォークインクローゼット (インセット扉のキャビネット、白いキャビネット、カーペット敷き、ベージュの床) の写真
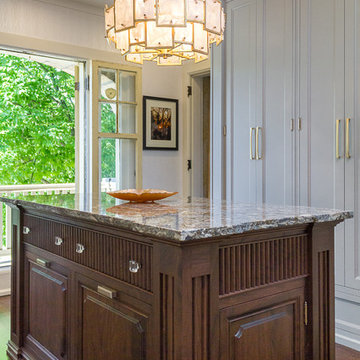
Lavish and organized luxury enhances the fine art of dressing while providing a place for everything. The cabinetry in this vestiaire was custom designed and hand crafted by Dennis Bracken of Dennisbilt Custom Cabinetry & Design with interior design executed by Interor Directions by Susan Prestia. The 108 year old home was inspiration for a timeless and classic design wiile contemporary features provide balance and sophistication. Local artists Johnathan Adams Photography and Corbin Bronze Sculptures add a touch of class and beauty.
Cabinetry features inset door and drawer fronts with exposed solid brass finial hinges. The armoire style built-ins are Maple painted with Sherwin Williams Dorian Gray with brushed brass handles. Solid Walnut island features a Cambria quartz countertop, glass knobs, and brass pulls. Custom designed 6 piece crown molding package. Vanity seating area features a velvet jewelry tray in the drawer and custom cosmetic caddy that pops out with a touch, Walnut mirror frame, and Cambria quartz top. Recessed LED lighing and beautiful contemporary chandelier. Hardwood floors are original to the home.
Environmentally friendly room! All wood in cabinetry is formaldehyde-free FSC certified as coming from sustainibly managed forests. Wall covering is a commercial grade vinyl made from recycled plastic bottles. No or Low VOC paints and stains. LED lighting and Greenguard certified Cambria quartz countertops. Adding to the eco footprint, all artists and craftsmen were local within a 50 mile radius.
Brynn Burns Photography
ラグジュアリーなトラディショナルスタイルの収納・クローゼット (インセット扉のキャビネット) のアイデア
1