ラグジュアリーなトラディショナルスタイルの収納・クローゼット (全タイプのキャビネットの色) のアイデア
絞り込み:
資材コスト
並び替え:今日の人気順
写真 1〜20 枚目(全 1,172 枚)
1/4

The "hers" master closet is bathed in natural light and boasts custom leaded glass french doors, completely custom cabinets, a makeup vanity, towers of shoe glory, a dresser island, Swarovski crystal cabinet pulls...even custom vent covers.
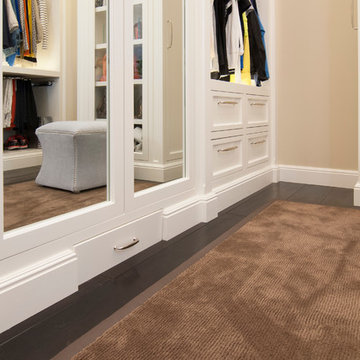
サンフランシスコにあるラグジュアリーな中くらいなトラディショナルスタイルのおしゃれなフィッティングルーム (落し込みパネル扉のキャビネット、白いキャビネット、濃色無垢フローリング) の写真
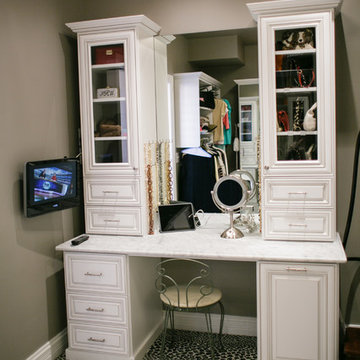
This master closets boasts a full vanity area with mirror. Built in side cabinets and drawers make it perfect vanity area.
アトランタにあるラグジュアリーな広いトラディショナルスタイルのおしゃれなフィッティングルーム (レイズドパネル扉のキャビネット、白いキャビネット、カーペット敷き、マルチカラーの床) の写真
アトランタにあるラグジュアリーな広いトラディショナルスタイルのおしゃれなフィッティングルーム (レイズドパネル扉のキャビネット、白いキャビネット、カーペット敷き、マルチカラーの床) の写真
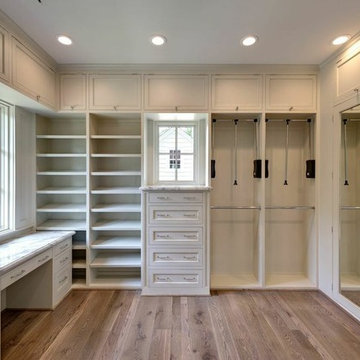
Expansive Dressing area with a Built in Marbled topped Dressing table, concealed clothing storage, room for 200 pairs of shoes, jewelry storage, concealed electrical and reclaimed wood flooring
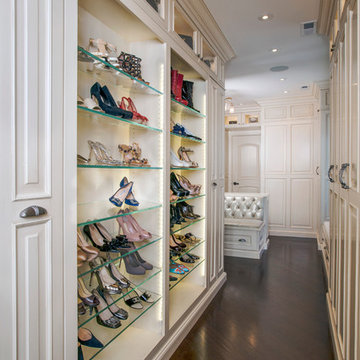
http://www.pickellbuilders.com. Photography by Linda Oyama Bryan. Custom Couture Master Closet with Glass Shoes Display Shelving, tufted leather bench seating and diagonal hardwood flooring.
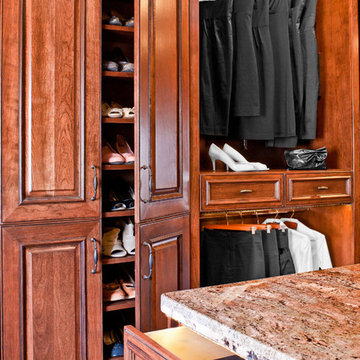
Keechi Creek Builders
ヒューストンにあるラグジュアリーな広いトラディショナルスタイルのおしゃれなウォークインクローゼット (レイズドパネル扉のキャビネット、中間色木目調キャビネット、無垢フローリング) の写真
ヒューストンにあるラグジュアリーな広いトラディショナルスタイルのおしゃれなウォークインクローゼット (レイズドパネル扉のキャビネット、中間色木目調キャビネット、無垢フローリング) の写真

David Khazam Photography
トロントにあるラグジュアリーな広いトラディショナルスタイルのおしゃれなフィッティングルーム (白いキャビネット、濃色無垢フローリング、茶色い床、ガラス扉のキャビネット) の写真
トロントにあるラグジュアリーな広いトラディショナルスタイルのおしゃれなフィッティングルーム (白いキャビネット、濃色無垢フローリング、茶色い床、ガラス扉のキャビネット) の写真
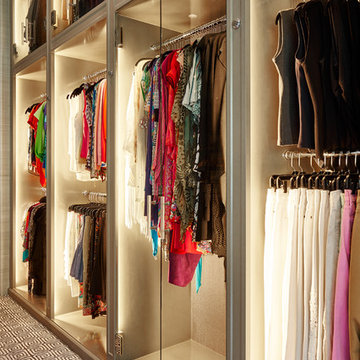
Large Luxury walk in closet with island dresser and glass front doors. Photography by Stephen Karlisch
ダラスにあるラグジュアリーな広いトラディショナルスタイルのおしゃれなウォークインクローゼット (グレーのキャビネット、カーペット敷き、ガラス扉のキャビネット) の写真
ダラスにあるラグジュアリーな広いトラディショナルスタイルのおしゃれなウォークインクローゼット (グレーのキャビネット、カーペット敷き、ガラス扉のキャビネット) の写真

Property Marketed by Hudson Place Realty - Seldom seen, this unique property offers the highest level of original period detail and old world craftsmanship. With its 19th century provenance, 6000+ square feet and outstanding architectural elements, 913 Hudson Street captures the essence of its prominent address and rich history. An extensive and thoughtful renovation has revived this exceptional home to its original elegance while being mindful of the modern-day urban family.
Perched on eastern Hudson Street, 913 impresses with its 33’ wide lot, terraced front yard, original iron doors and gates, a turreted limestone facade and distinctive mansard roof. The private walled-in rear yard features a fabulous outdoor kitchen complete with gas grill, refrigeration and storage drawers. The generous side yard allows for 3 sides of windows, infusing the home with natural light.
The 21st century design conveniently features the kitchen, living & dining rooms on the parlor floor, that suits both elaborate entertaining and a more private, intimate lifestyle. Dramatic double doors lead you to the formal living room replete with a stately gas fireplace with original tile surround, an adjoining center sitting room with bay window and grand formal dining room.
A made-to-order kitchen showcases classic cream cabinetry, 48” Wolf range with pot filler, SubZero refrigerator and Miele dishwasher. A large center island houses a Decor warming drawer, additional under-counter refrigerator and freezer and secondary prep sink. Additional walk-in pantry and powder room complete the parlor floor.
The 3rd floor Master retreat features a sitting room, dressing hall with 5 double closets and laundry center, en suite fitness room and calming master bath; magnificently appointed with steam shower, BainUltra tub and marble tile with inset mosaics.
Truly a one-of-a-kind home with custom milled doors, restored ceiling medallions, original inlaid flooring, regal moldings, central vacuum, touch screen home automation and sound system, 4 zone central air conditioning & 10 zone radiant heat.
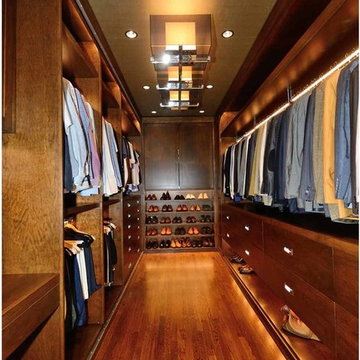
ニューヨークにあるラグジュアリーな広いトラディショナルスタイルのおしゃれなウォークインクローゼット (フラットパネル扉のキャビネット、中間色木目調キャビネット、無垢フローリング、茶色い床) の写真
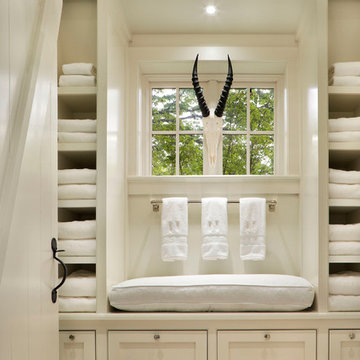
Durston Saylor
ニューヨークにあるラグジュアリーな広いトラディショナルスタイルのおしゃれなフィッティングルーム (落し込みパネル扉のキャビネット、白いキャビネット) の写真
ニューヨークにあるラグジュアリーな広いトラディショナルスタイルのおしゃれなフィッティングルーム (落し込みパネル扉のキャビネット、白いキャビネット) の写真
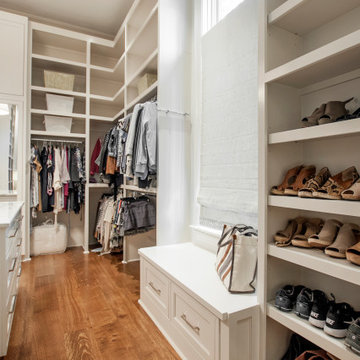
ナッシュビルにあるラグジュアリーな巨大なトラディショナルスタイルのおしゃれな収納・クローゼット (造り付け、インセット扉のキャビネット、白いキャビネット、無垢フローリング、茶色い床) の写真
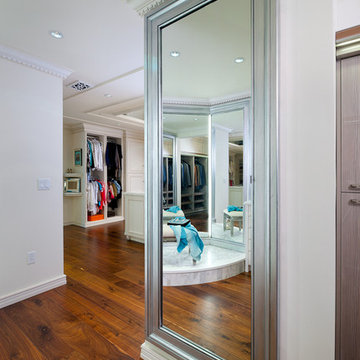
Craig Thompson Photography
他の地域にあるラグジュアリーな巨大なトラディショナルスタイルのおしゃれなフィッティングルーム (インセット扉のキャビネット、淡色無垢フローリング、白いキャビネット) の写真
他の地域にあるラグジュアリーな巨大なトラディショナルスタイルのおしゃれなフィッティングルーム (インセット扉のキャビネット、淡色無垢フローリング、白いキャビネット) の写真
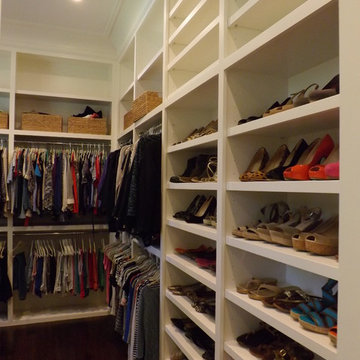
3/4'' Maple Plywood Structure with Solid Hardwood Face Frame
アトランタにあるラグジュアリーな広いトラディショナルスタイルのおしゃれなウォークインクローゼット (白いキャビネット、無垢フローリング、茶色い床、オープンシェルフ) の写真
アトランタにあるラグジュアリーな広いトラディショナルスタイルのおしゃれなウォークインクローゼット (白いキャビネット、無垢フローリング、茶色い床、オープンシェルフ) の写真
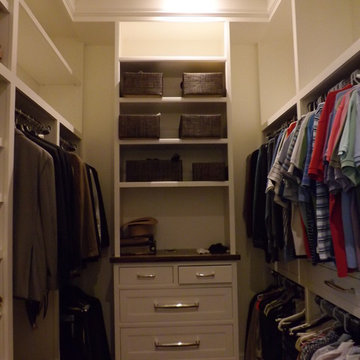
3/4'' Maple Plywood Structure with Solid Hardwood Face Frame
アトランタにあるラグジュアリーな広いトラディショナルスタイルのおしゃれなウォークインクローゼット (落し込みパネル扉のキャビネット、白いキャビネット、無垢フローリング) の写真
アトランタにあるラグジュアリーな広いトラディショナルスタイルのおしゃれなウォークインクローゼット (落し込みパネル扉のキャビネット、白いキャビネット、無垢フローリング) の写真

Builder: J. Peterson Homes
Interior Designer: Francesca Owens
Photographers: Ashley Avila Photography, Bill Hebert, & FulView
Capped by a picturesque double chimney and distinguished by its distinctive roof lines and patterned brick, stone and siding, Rookwood draws inspiration from Tudor and Shingle styles, two of the world’s most enduring architectural forms. Popular from about 1890 through 1940, Tudor is characterized by steeply pitched roofs, massive chimneys, tall narrow casement windows and decorative half-timbering. Shingle’s hallmarks include shingled walls, an asymmetrical façade, intersecting cross gables and extensive porches. A masterpiece of wood and stone, there is nothing ordinary about Rookwood, which combines the best of both worlds.
Once inside the foyer, the 3,500-square foot main level opens with a 27-foot central living room with natural fireplace. Nearby is a large kitchen featuring an extended island, hearth room and butler’s pantry with an adjacent formal dining space near the front of the house. Also featured is a sun room and spacious study, both perfect for relaxing, as well as two nearby garages that add up to almost 1,500 square foot of space. A large master suite with bath and walk-in closet which dominates the 2,700-square foot second level which also includes three additional family bedrooms, a convenient laundry and a flexible 580-square-foot bonus space. Downstairs, the lower level boasts approximately 1,000 more square feet of finished space, including a recreation room, guest suite and additional storage.
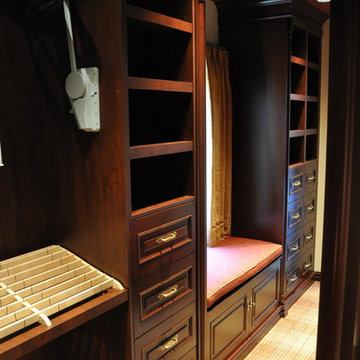
Alexander Otis Collection Llc.
ダラスにあるラグジュアリーな中くらいなトラディショナルスタイルのおしゃれなフィッティングルーム (落し込みパネル扉のキャビネット、濃色木目調キャビネット、カーペット敷き) の写真
ダラスにあるラグジュアリーな中くらいなトラディショナルスタイルのおしゃれなフィッティングルーム (落し込みパネル扉のキャビネット、濃色木目調キャビネット、カーペット敷き) の写真
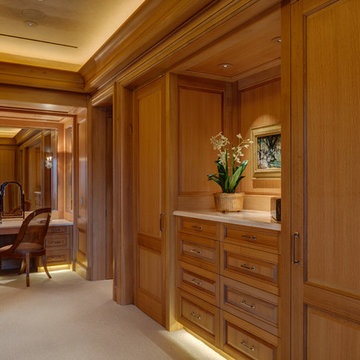
The millwork in the VIP Guest Bedroom and Dressing Room in slip matched rift and quartersawn white oak is an extraordinary example of the millworks art.
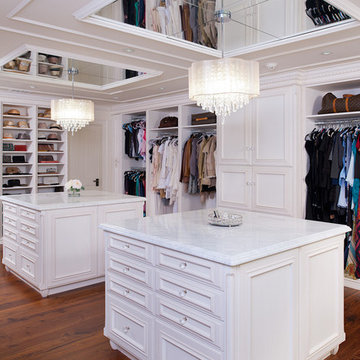
Craig Thompson Photography
他の地域にあるラグジュアリーな巨大なトラディショナルスタイルのおしゃれなフィッティングルーム (白いキャビネット、淡色無垢フローリング、レイズドパネル扉のキャビネット) の写真
他の地域にあるラグジュアリーな巨大なトラディショナルスタイルのおしゃれなフィッティングルーム (白いキャビネット、淡色無垢フローリング、レイズドパネル扉のキャビネット) の写真
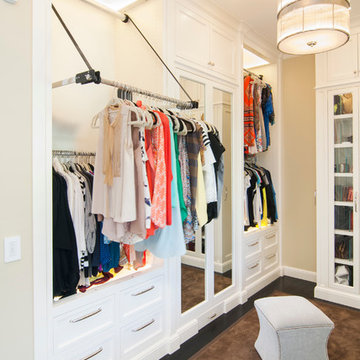
サンフランシスコにあるラグジュアリーな中くらいなトラディショナルスタイルのおしゃれなフィッティングルーム (落し込みパネル扉のキャビネット、白いキャビネット、濃色無垢フローリング) の写真
ラグジュアリーなトラディショナルスタイルの収納・クローゼット (全タイプのキャビネットの色) のアイデア
1