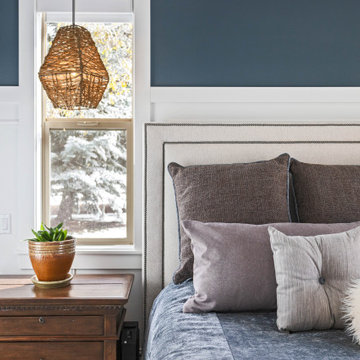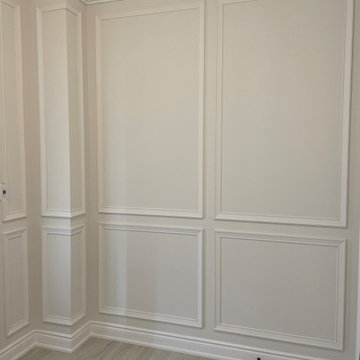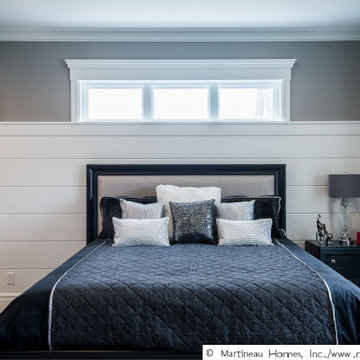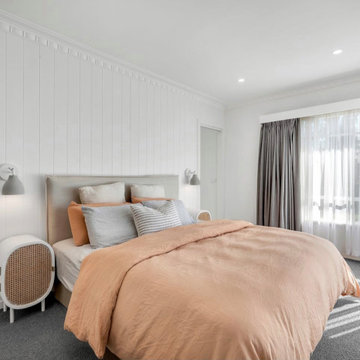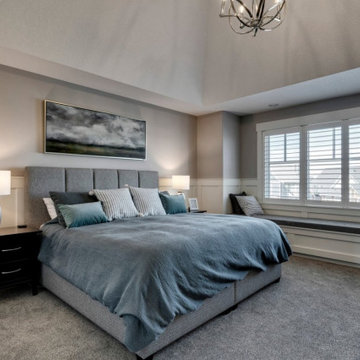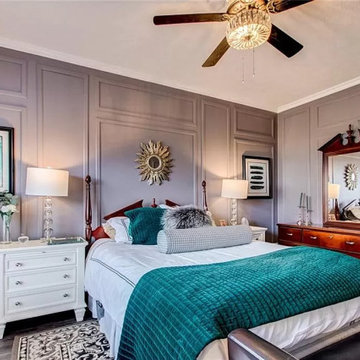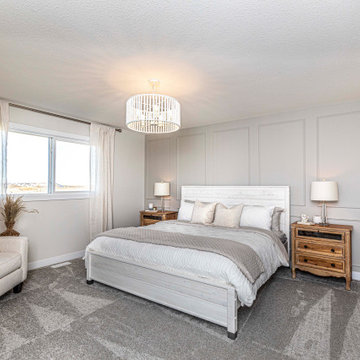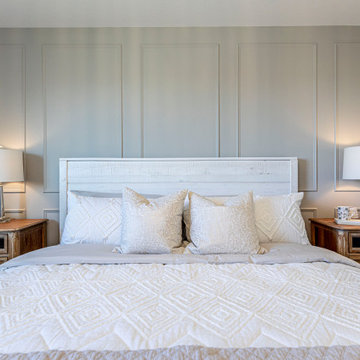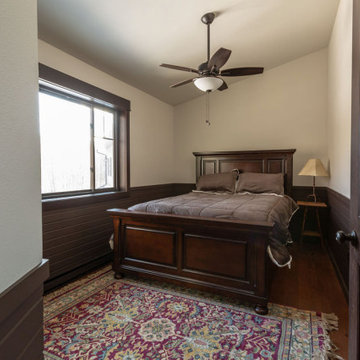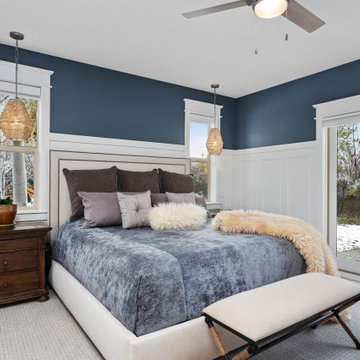トラディショナルスタイルの寝室 (グレーの床、羽目板の壁) の写真
絞り込み:
資材コスト
並び替え:今日の人気順
写真 1〜20 枚目(全 22 枚)
1/4

This 2-story home includes a 3- car garage with mudroom entry, an inviting front porch with decorative posts, and a screened-in porch. The home features an open floor plan with 10’ ceilings on the 1st floor and impressive detailing throughout. A dramatic 2-story ceiling creates a grand first impression in the foyer, where hardwood flooring extends into the adjacent formal dining room elegant coffered ceiling accented by craftsman style wainscoting and chair rail. Just beyond the Foyer, the great room with a 2-story ceiling, the kitchen, breakfast area, and hearth room share an open plan. The spacious kitchen includes that opens to the breakfast area, quartz countertops with tile backsplash, stainless steel appliances, attractive cabinetry with crown molding, and a corner pantry. The connecting hearth room is a cozy retreat that includes a gas fireplace with stone surround and shiplap. The floor plan also includes a study with French doors and a convenient bonus room for additional flexible living space. The first-floor owner’s suite boasts an expansive closet, and a private bathroom with a shower, freestanding tub, and double bowl vanity. On the 2nd floor is a versatile loft area overlooking the great room, 2 full baths, and 3 bedrooms with spacious closets.
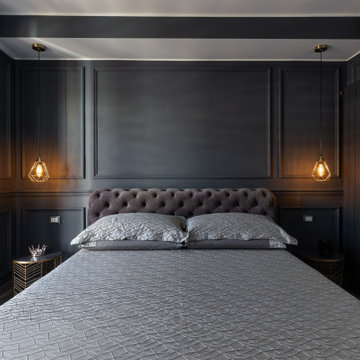
Camera da letto in stile classico contemporaneo con boiserie antracite, cabina armadio nascosta e lampade a sospensione.
Foto: © Federico Viola Fotografia – 2021
Progetto di Fabiana Fusco Architetto
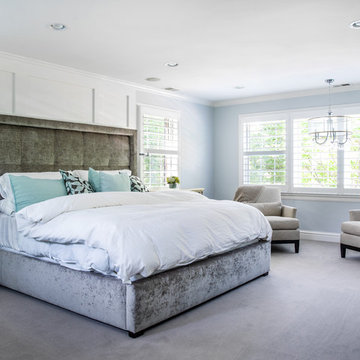
Cynthia Lynn Photography
シカゴにある広いトラディショナルスタイルのおしゃれな主寝室 (青い壁、カーペット敷き、暖炉なし、グレーの床、羽目板の壁) のレイアウト
シカゴにある広いトラディショナルスタイルのおしゃれな主寝室 (青い壁、カーペット敷き、暖炉なし、グレーの床、羽目板の壁) のレイアウト
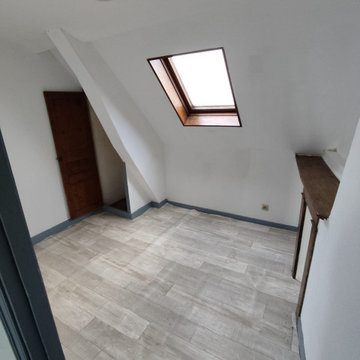
Avant Travaux, appartement dans son jus à rénover entièrement.
Dépose de l'ensemble des boiseries, doublage, matériaux abimés par l'humidité.
Rénovation complète de l'appartement : isolation, électricité, plomberie, maçonnerie pour création d'ouverture, peinture.
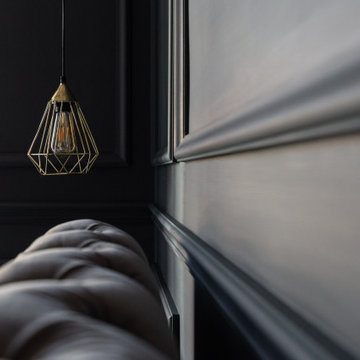
Dettaglio camera da letto in stile classico contemporaneo con boiserie antracite, cabina armadio nascosta e lampade a sospensione.
Foto: © Federico Viola Fotografia – 2021
Progetto di Fabiana Fusco Architetto
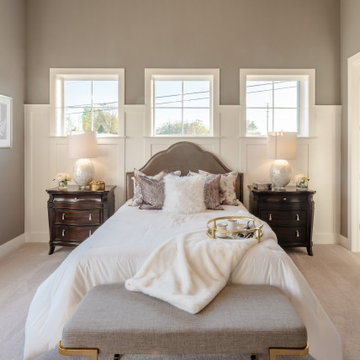
This 2-story home includes a 3- car garage with mudroom entry, an inviting front porch with decorative posts, and a screened-in porch. The home features an open floor plan with 10’ ceilings on the 1st floor and impressive detailing throughout. A dramatic 2-story ceiling creates a grand first impression in the foyer, where hardwood flooring extends into the adjacent formal dining room elegant coffered ceiling accented by craftsman style wainscoting and chair rail. Just beyond the Foyer, the great room with a 2-story ceiling, the kitchen, breakfast area, and hearth room share an open plan. The spacious kitchen includes that opens to the breakfast area, quartz countertops with tile backsplash, stainless steel appliances, attractive cabinetry with crown molding, and a corner pantry. The connecting hearth room is a cozy retreat that includes a gas fireplace with stone surround and shiplap. The floor plan also includes a study with French doors and a convenient bonus room for additional flexible living space. The first-floor owner’s suite boasts an expansive closet, and a private bathroom with a shower, freestanding tub, and double bowl vanity. On the 2nd floor is a versatile loft area overlooking the great room, 2 full baths, and 3 bedrooms with spacious closets.
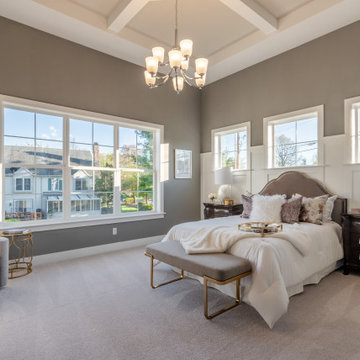
This 2-story home includes a 3- car garage with mudroom entry, an inviting front porch with decorative posts, and a screened-in porch. The home features an open floor plan with 10’ ceilings on the 1st floor and impressive detailing throughout. A dramatic 2-story ceiling creates a grand first impression in the foyer, where hardwood flooring extends into the adjacent formal dining room elegant coffered ceiling accented by craftsman style wainscoting and chair rail. Just beyond the Foyer, the great room with a 2-story ceiling, the kitchen, breakfast area, and hearth room share an open plan. The spacious kitchen includes that opens to the breakfast area, quartz countertops with tile backsplash, stainless steel appliances, attractive cabinetry with crown molding, and a corner pantry. The connecting hearth room is a cozy retreat that includes a gas fireplace with stone surround and shiplap. The floor plan also includes a study with French doors and a convenient bonus room for additional flexible living space. The first-floor owner’s suite boasts an expansive closet, and a private bathroom with a shower, freestanding tub, and double bowl vanity. On the 2nd floor is a versatile loft area overlooking the great room, 2 full baths, and 3 bedrooms with spacious closets.
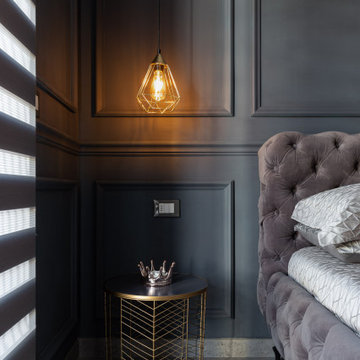
Camera da letto in stile classico contemporaneo con boiserie antracite, cabina armadio nascosta e lampade a sospensione.
Foto: © Federico Viola Fotografia – 2021
Progetto di Fabiana Fusco Architetto
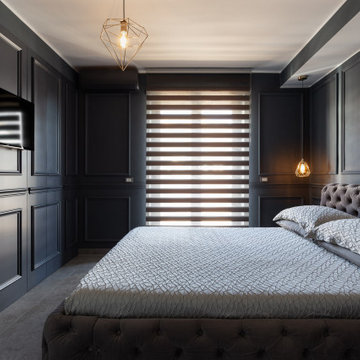
Camera da letto in stile classico contemporaneo con boiserie antracite, cabina armadio nascosta e lampade a sospensione.
Foto: © Federico Viola Fotografia – 2021
Progetto di Fabiana Fusco Architetto
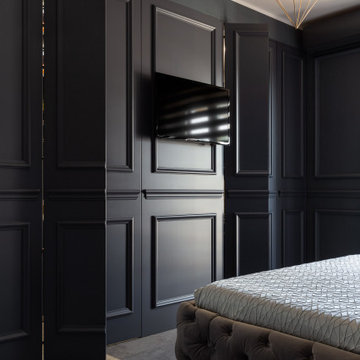
Camera da letto in stile classico contemporaneo con boiserie antracite, cabina armadio nascosta e lampade a sospensione.
Foto: © Federico Viola Fotografia – 2021
Progetto di Fabiana Fusco Architetto
トラディショナルスタイルの寝室 (グレーの床、羽目板の壁) の写真
1
