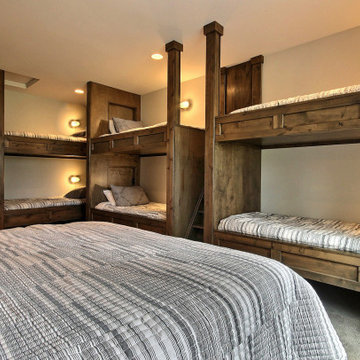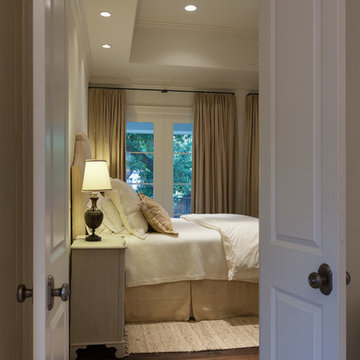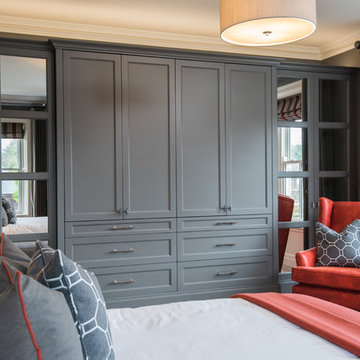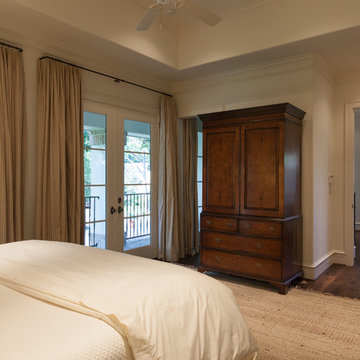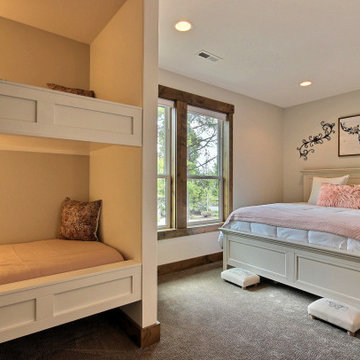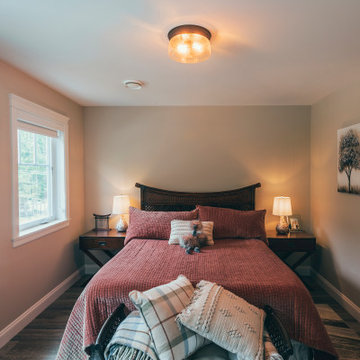巨大なトラディショナルスタイルの客用寝室 (茶色い床) の写真
絞り込み:
資材コスト
並び替え:今日の人気順
写真 1〜20 枚目(全 45 枚)
1/5
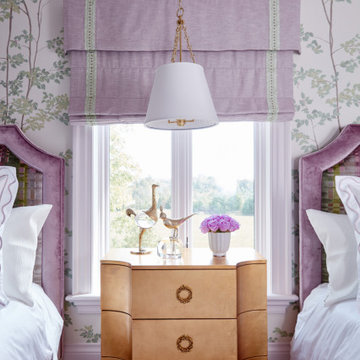
This estate is a transitional home that blends traditional architectural elements with clean-lined furniture and modern finishes. The fine balance of curved and straight lines results in an uncomplicated design that is both comfortable and relaxing while still sophisticated and refined. The red-brick exterior façade showcases windows that assure plenty of light. Once inside, the foyer features a hexagonal wood pattern with marble inlays and brass borders which opens into a bright and spacious interior with sumptuous living spaces. The neutral silvery grey base colour palette is wonderfully punctuated by variations of bold blue, from powder to robin’s egg, marine and royal. The anything but understated kitchen makes a whimsical impression, featuring marble counters and backsplashes, cherry blossom mosaic tiling, powder blue custom cabinetry and metallic finishes of silver, brass, copper and rose gold. The opulent first-floor powder room with gold-tiled mosaic mural is a visual feast.
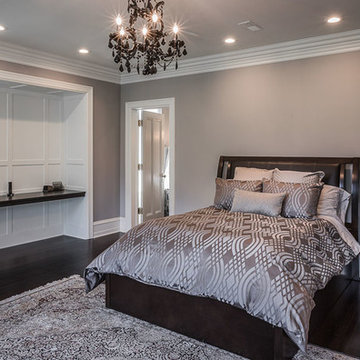
Photo Credit: Edgar Visuals
ミルウォーキーにある巨大なトラディショナルスタイルのおしゃれな客用寝室 (グレーの壁、濃色無垢フローリング、茶色い床)
ミルウォーキーにある巨大なトラディショナルスタイルのおしゃれな客用寝室 (グレーの壁、濃色無垢フローリング、茶色い床)
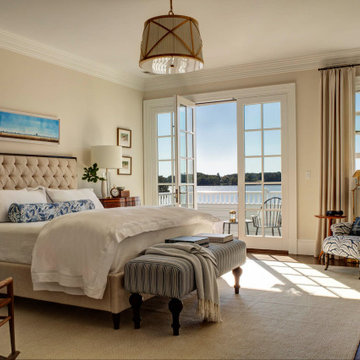
This bedroom evokes a feeling of calm sophistication through the use of natural textures, neutral color tones, and pops of blue, which together reinforce the sweeping waterfront views available from its private balcony.
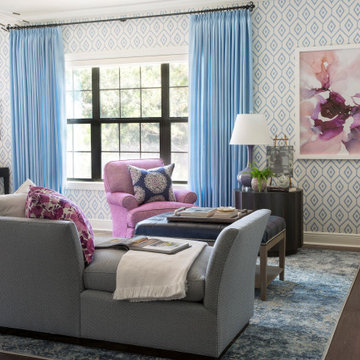
A large bedroom and sitting area is decked out with blue and white wallpaper. A chaise lounge and swivel chair create a sitting area to read or watch tv. Blue curtains frame the view to a green space in the backyard. A large abstract painting in lavender and blush is a counterpoint to the primarily blue space.
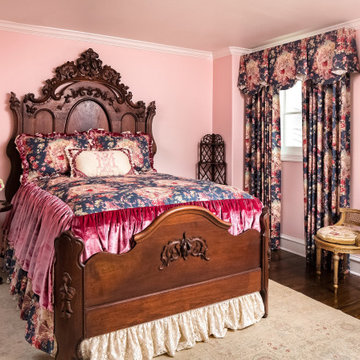
This pink bedroom is a beautiful and feminine space. The custom bedding is made of high-end floral fabrics and plush velvets along with the custom drapery.
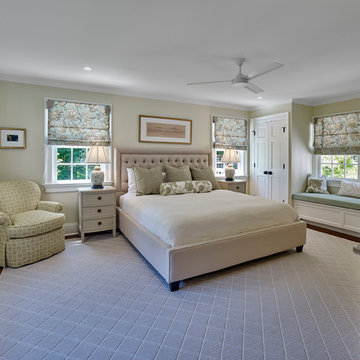
This serene guest bedroom is the perfect place for visitors to have their own retreat. The cool colors set a very relaxing tone. A built in window seat provides a cozy place to sit and read a book or a functional spot to put your shoes on.
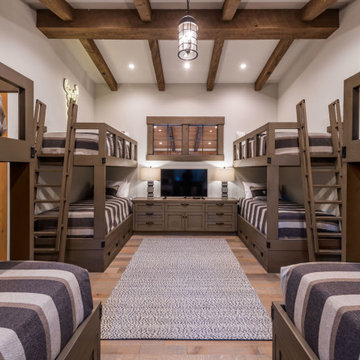
The large bunk room has space to sleep 10 people
他の地域にある巨大なトラディショナルスタイルのおしゃれな客用寝室 (白い壁、無垢フローリング、茶色い床、三角天井) のレイアウト
他の地域にある巨大なトラディショナルスタイルのおしゃれな客用寝室 (白い壁、無垢フローリング、茶色い床、三角天井) のレイアウト
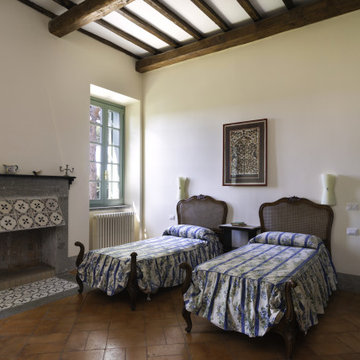
Camera da letto doppia con camino in peperino di Marino. Pavimento in cotto originale e zoccolo continuo in peperino di Marino.
他の地域にある巨大なトラディショナルスタイルのおしゃれな客用寝室 (白い壁、レンガの床、標準型暖炉、石材の暖炉まわり、茶色い床) のレイアウト
他の地域にある巨大なトラディショナルスタイルのおしゃれな客用寝室 (白い壁、レンガの床、標準型暖炉、石材の暖炉まわり、茶色い床) のレイアウト
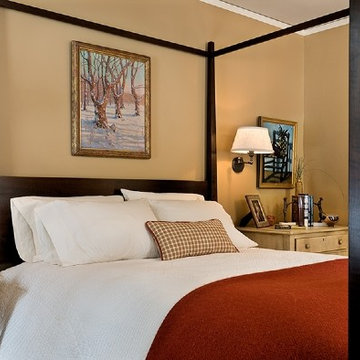
Photography by Rob Karosis
ボストンにある巨大なトラディショナルスタイルのおしゃれな客用寝室 (ベージュの壁、暖炉なし、濃色無垢フローリング、茶色い床) のインテリア
ボストンにある巨大なトラディショナルスタイルのおしゃれな客用寝室 (ベージュの壁、暖炉なし、濃色無垢フローリング、茶色い床) のインテリア
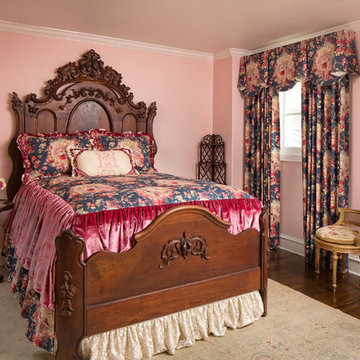
This pink bedroom is a beautiful and feminine space. The custom bedding is made of high-end floral fabrics and plush velvets along with the custom drapery.
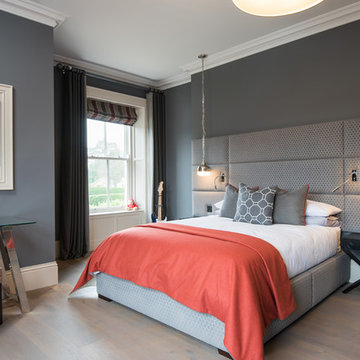
Bedroom
ベルファストにある巨大なトラディショナルスタイルのおしゃれな客用寝室 (グレーの壁、無垢フローリング、茶色い床) のインテリア
ベルファストにある巨大なトラディショナルスタイルのおしゃれな客用寝室 (グレーの壁、無垢フローリング、茶色い床) のインテリア
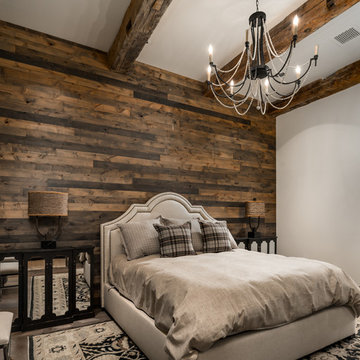
World Renowned Architecture Firm Fratantoni Design created this beautiful home! They design home plans for families all over the world in any size and style. They also have in-house Interior Designer Firm Fratantoni Interior Designers and world class Luxury Home Building Firm Fratantoni Luxury Estates! Hire one or all three companies to design and build and or remodel your home!
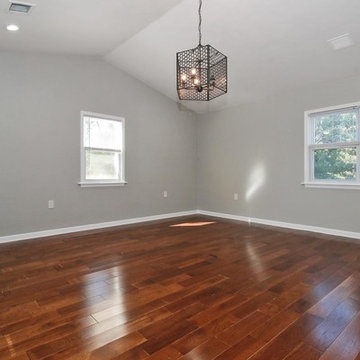
Vaulted ceiling in Master Bedroom suite and created a bathroom complete with Shower Stall
ニューヨークにある巨大なトラディショナルスタイルのおしゃれな客用寝室 (グレーの壁、濃色無垢フローリング、暖炉なし、茶色い床)
ニューヨークにある巨大なトラディショナルスタイルのおしゃれな客用寝室 (グレーの壁、濃色無垢フローリング、暖炉なし、茶色い床)
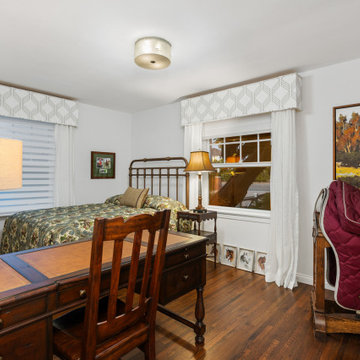
Guest Bedroom
The transformation of this ranch-style home in Carlsbad, CA, exemplifies a perfect blend of preserving the charm of its 1940s origins while infusing modern elements to create a unique and inviting space. By incorporating the clients' love for pottery and natural woods, the redesign pays homage to these preferences while enhancing the overall aesthetic appeal and functionality of the home. From building new decks and railings, surf showers, a reface of the home, custom light up address signs from GR Designs Line, and more custom elements to make this charming home pop.
The redesign carefully retains the distinctive characteristics of the 1940s style, such as architectural elements, layout, and overall ambiance. This preservation ensures that the home maintains its historical charm and authenticity while undergoing a modern transformation. To infuse a contemporary flair into the design, modern elements are strategically introduced. These modern twists add freshness and relevance to the space while complementing the existing architectural features. This balanced approach creates a harmonious blend of old and new, offering a timeless appeal.
The design concept revolves around the clients' passion for pottery and natural woods. These elements serve as focal points throughout the home, lending a sense of warmth, texture, and earthiness to the interior spaces. By integrating pottery-inspired accents and showcasing the beauty of natural wood grains, the design celebrates the clients' interests and preferences. A key highlight of the redesign is the use of custom-made tile from Japan, reminiscent of beautifully glazed pottery. This bespoke tile adds a touch of artistry and craftsmanship to the home, elevating its visual appeal and creating a unique focal point. Additionally, fabrics that evoke the elements of the ocean further enhance the connection with the surrounding natural environment, fostering a serene and tranquil atmosphere indoors.
The overall design concept aims to evoke a warm, lived-in feeling, inviting occupants and guests to relax and unwind. By incorporating elements that resonate with the clients' personal tastes and preferences, the home becomes more than just a living space—it becomes a reflection of their lifestyle, interests, and identity.
In summary, the redesign of this ranch-style home in Carlsbad, CA, successfully merges the charm of its 1940s origins with modern elements, creating a space that is both timeless and distinctive. Through careful attention to detail, thoughtful selection of materials, rebuilding of elements outside to add character, and a focus on personalization, the home embodies a warm, inviting atmosphere that celebrates the clients' passions and enhances their everyday living experience.
This project is on the same property as the Carlsbad Cottage and is a great journey of new and old.
Redesign of the kitchen, bedrooms, and common spaces, custom-made tile, appliances from GE Monogram Cafe, bedroom window treatments custom from GR Designs Line, Lighting and Custom Address Signs from GR Designs Line, Custom Surf Shower, and more.
巨大なトラディショナルスタイルの客用寝室 (茶色い床) の写真
1
