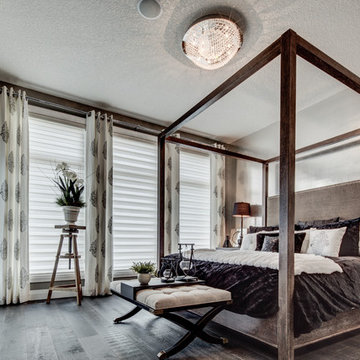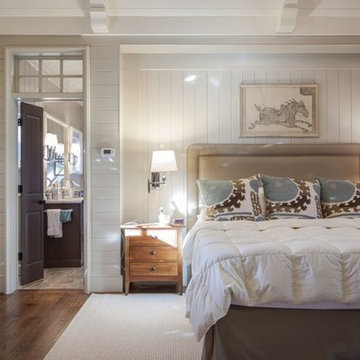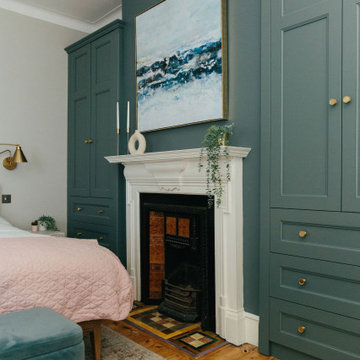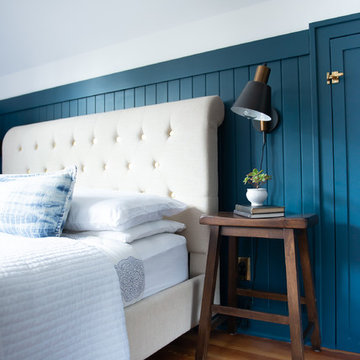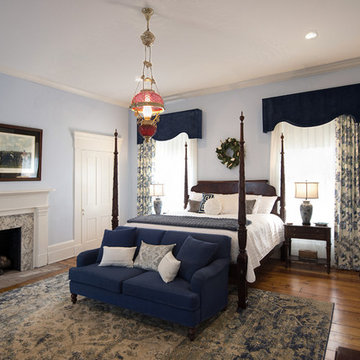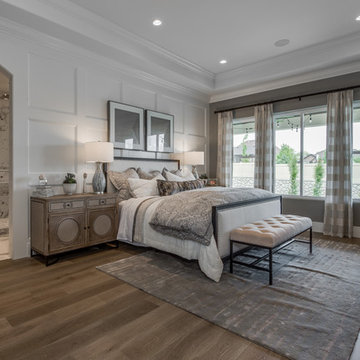トラディショナルスタイルの主寝室 (青い床、茶色い床) の写真
絞り込み:
資材コスト
並び替え:今日の人気順
写真 101〜120 枚目(全 6,491 枚)
1/5
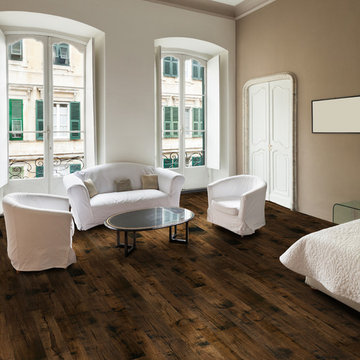
The floor is Hallmark Floors Caballero from the Monterey Collection. To see the rest of the colors in the collection click here: http://hallmarkfloors.com/hallmark-hardwoods/monterey-hardwood-collection/
The Monterey Hardwood Collection was designed with a historical, European influence making it simply savvy and timeless.
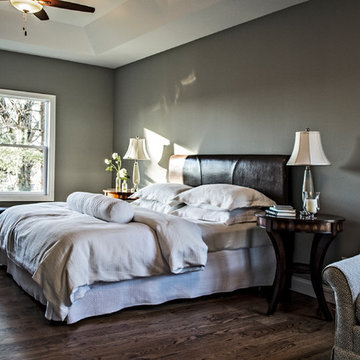
セントルイスにある中くらいなトラディショナルスタイルのおしゃれな主寝室 (グレーの壁、暖炉なし、濃色無垢フローリング、茶色い床、グレーとブラウン) のレイアウト
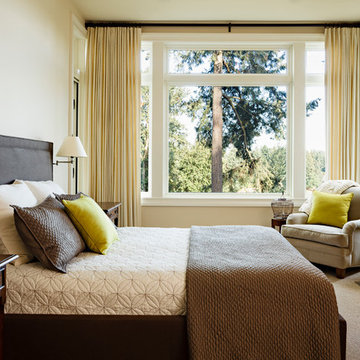
This new riverfront townhouse is on three levels. The interiors blend clean contemporary elements with traditional cottage architecture. It is luxurious, yet very relaxed.
Project by Portland interior design studio Jenni Leasia Interior Design. Also serving Lake Oswego, West Linn, Vancouver, Sherwood, Camas, Oregon City, Beaverton, and the whole of Greater Portland.
For more about Jenni Leasia Interior Design, click here: https://www.jennileasiadesign.com/
To learn more about this project, click here:
https://www.jennileasiadesign.com/lakeoswegoriverfront
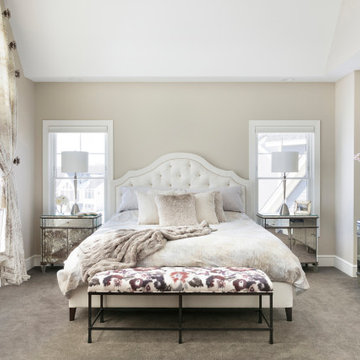
This new construction client had a vision of creating an updated Victorian inspired home. From the exterior through the interior, a formal story is told through luxurious fabrics, rich color tones and detail galore.
The star of this master bedroom is the oversized split arched window. This window created an opportunity to add custom drapery panels that can be closed off to protect from direct sunlight. Additional details include antiqued mirrored nightstands and console table, an iron bench, and a tufted headboard in a lush cream velvet.
Construction and finishes selections by Cuddigan Custom Builders.
Photography by Spacecrafting
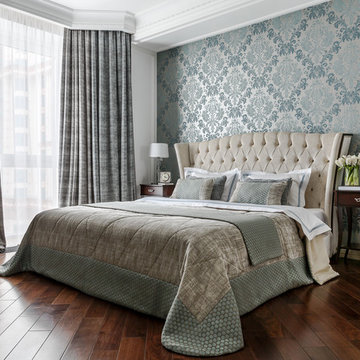
Интерьер выполнен в стиле современная классика. Шторы (тюль и портьеры), покрывало, подушки и саше выполнены из одного каталога (ткани компаньон). Покрывало выполнено с кантом так же из ткани-компаньона.
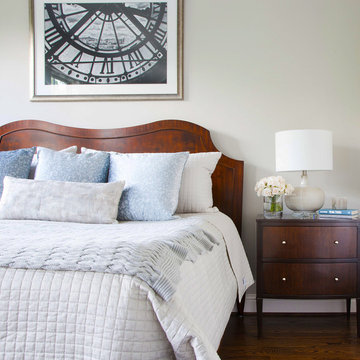
This very narrow Master Bedroom is mix with traditional woods and soft modern furniture. touches of soft blues add color. Black and white fine art prints share their love of Paris Walls Sherwin Williams Repose Grey 7015.
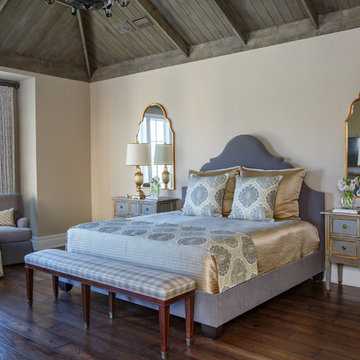
Jessie Preza
ジャクソンビルにある広いトラディショナルスタイルのおしゃれな主寝室 (ベージュの壁、濃色無垢フローリング、茶色い床、暖炉なし、グレーとブラウン) のインテリア
ジャクソンビルにある広いトラディショナルスタイルのおしゃれな主寝室 (ベージュの壁、濃色無垢フローリング、茶色い床、暖炉なし、グレーとブラウン) のインテリア
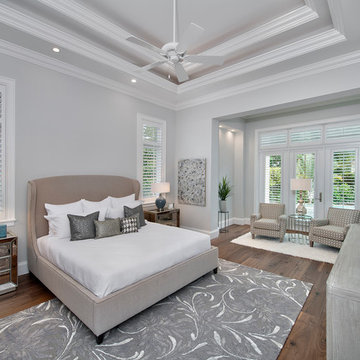
Giovanni Photography
マイアミにあるトラディショナルスタイルのおしゃれな主寝室 (グレーの壁、濃色無垢フローリング、茶色い床、グレーとブラウン)
マイアミにあるトラディショナルスタイルのおしゃれな主寝室 (グレーの壁、濃色無垢フローリング、茶色い床、グレーとブラウン)
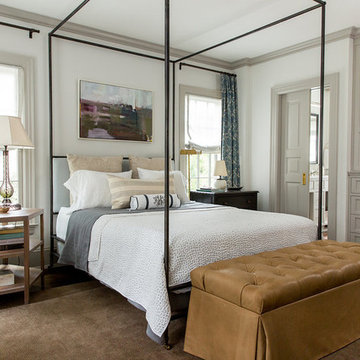
Full-scale interior design, architectural consultation, kitchen design, bath design, furnishings selection and project management for a home located in the historic district of Chapel Hill, North Carolina. The home features a fresh take on traditional southern decorating, and was included in the March 2018 issue of Southern Living magazine.
Read the full article here: https://www.southernliving.com/home/remodel/1930s-colonial-house-remodel
Photo by: Anna Routh
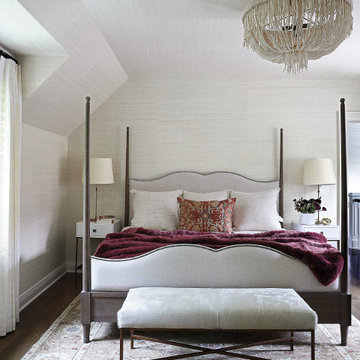
This bedroom has a cream textured wallpaper and a cream mini chandelier. The bed has a dark wood bed frame and a grey fabric headboard. A white fuzzy stool sits at the base of the bed. A purple fuzzy throw blanket and a red patterned pillow add a pop of color to the room.
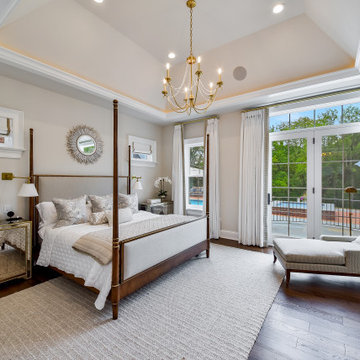
The Master Bedroom with patio doors opening onto a private terrace overlooking the courtyard and pool
シカゴにある広いトラディショナルスタイルのおしゃれな主寝室 (ベージュの壁、無垢フローリング、茶色い床、折り上げ天井) のレイアウト
シカゴにある広いトラディショナルスタイルのおしゃれな主寝室 (ベージュの壁、無垢フローリング、茶色い床、折り上げ天井) のレイアウト
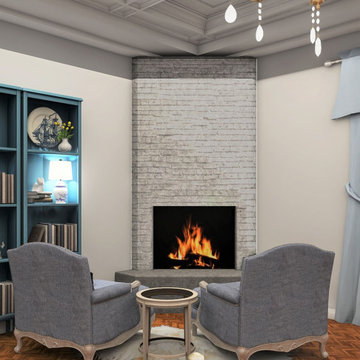
Sit back and relax near the fireplace - feels like a getaway.
ヒューストンにある広いトラディショナルスタイルのおしゃれな主寝室 (白い壁、無垢フローリング、コーナー設置型暖炉、石材の暖炉まわり、茶色い床、格子天井) のレイアウト
ヒューストンにある広いトラディショナルスタイルのおしゃれな主寝室 (白い壁、無垢フローリング、コーナー設置型暖炉、石材の暖炉まわり、茶色い床、格子天井) のレイアウト

Camp Wobegon is a nostalgic waterfront retreat for a multi-generational family. The home's name pays homage to a radio show the homeowner listened to when he was a child in Minnesota. Throughout the home, there are nods to the sentimental past paired with modern features of today.
The five-story home sits on Round Lake in Charlevoix with a beautiful view of the yacht basin and historic downtown area. Each story of the home is devoted to a theme, such as family, grandkids, and wellness. The different stories boast standout features from an in-home fitness center complete with his and her locker rooms to a movie theater and a grandkids' getaway with murphy beds. The kids' library highlights an upper dome with a hand-painted welcome to the home's visitors.
Throughout Camp Wobegon, the custom finishes are apparent. The entire home features radius drywall, eliminating any harsh corners. Masons carefully crafted two fireplaces for an authentic touch. In the great room, there are hand constructed dark walnut beams that intrigue and awe anyone who enters the space. Birchwood artisans and select Allenboss carpenters built and assembled the grand beams in the home.
Perhaps the most unique room in the home is the exceptional dark walnut study. It exudes craftsmanship through the intricate woodwork. The floor, cabinetry, and ceiling were crafted with care by Birchwood carpenters. When you enter the study, you can smell the rich walnut. The room is a nod to the homeowner's father, who was a carpenter himself.
The custom details don't stop on the interior. As you walk through 26-foot NanoLock doors, you're greeted by an endless pool and a showstopping view of Round Lake. Moving to the front of the home, it's easy to admire the two copper domes that sit atop the roof. Yellow cedar siding and painted cedar railing complement the eye-catching domes.
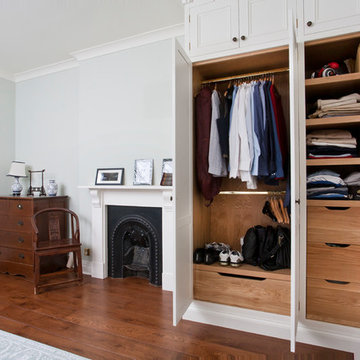
Gareth Buddo of Furmoto
他の地域にある広いトラディショナルスタイルのおしゃれな主寝室 (青い壁、無垢フローリング、標準型暖炉、木材の暖炉まわり、茶色い床) のレイアウト
他の地域にある広いトラディショナルスタイルのおしゃれな主寝室 (青い壁、無垢フローリング、標準型暖炉、木材の暖炉まわり、茶色い床) のレイアウト
トラディショナルスタイルの主寝室 (青い床、茶色い床) の写真
6
