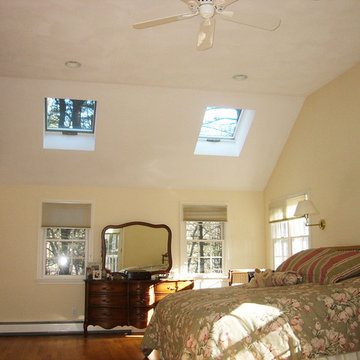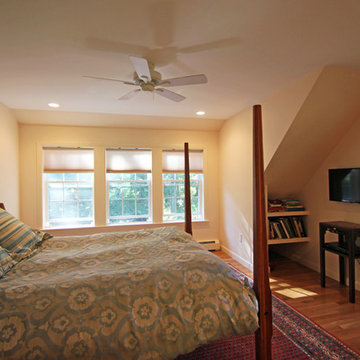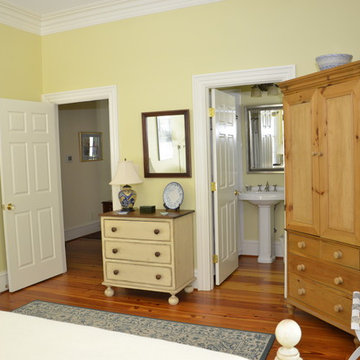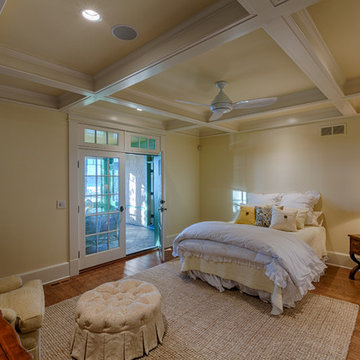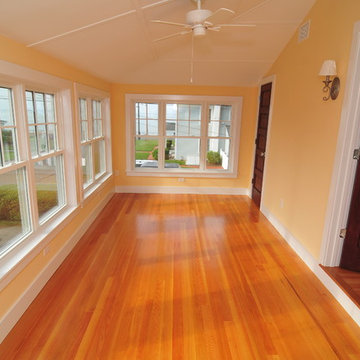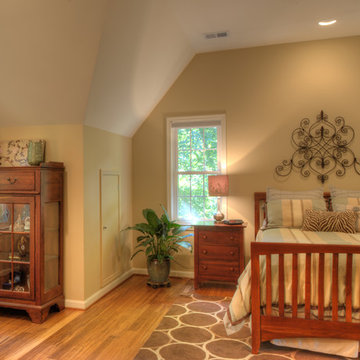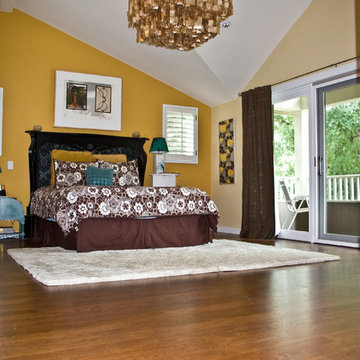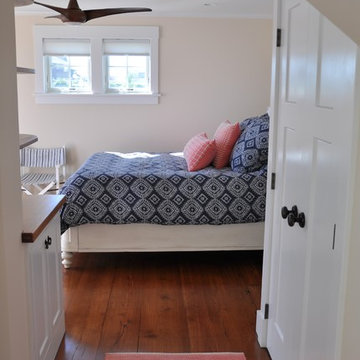トラディショナルスタイルの寝室 (無垢フローリング、クッションフロア、黄色い壁) の写真
絞り込み:
資材コスト
並び替え:今日の人気順
写真 161〜180 枚目(全 525 枚)
1/5
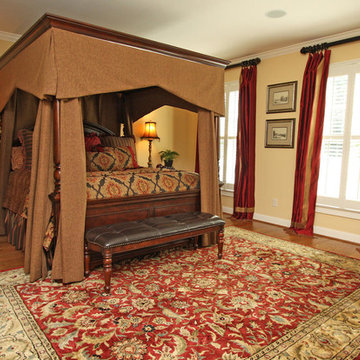
Master bedroom -
Custom built Caldwell Cline designed home with full in-law suite over garage (6 bedroom, 6 bath,elevator, 4 car garage). Photos by T&T Photos, Inc.
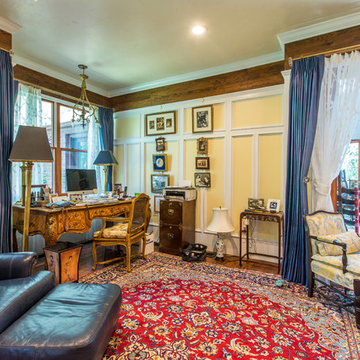
The master suite with custom wainscoting acting as a picture rail combined with patterned sheer drapery and blue silk panels for light control, privacy and a formal feel.
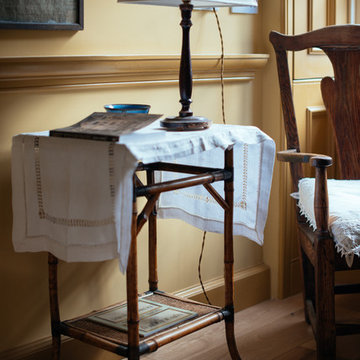
Murdo McDermid
エディンバラにある中くらいなトラディショナルスタイルのおしゃれな客用寝室 (黄色い壁、無垢フローリング、暖炉なし) のレイアウト
エディンバラにある中くらいなトラディショナルスタイルのおしゃれな客用寝室 (黄色い壁、無垢フローリング、暖炉なし) のレイアウト
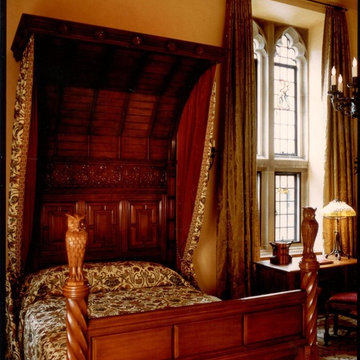
Gothic Revival Antique Furniture
Watts of London Textiles
Leaded Windows and Iron Chandelier
フィラデルフィアにある広いトラディショナルスタイルのおしゃれな主寝室 (黄色い壁、無垢フローリング)
フィラデルフィアにある広いトラディショナルスタイルのおしゃれな主寝室 (黄色い壁、無垢フローリング)
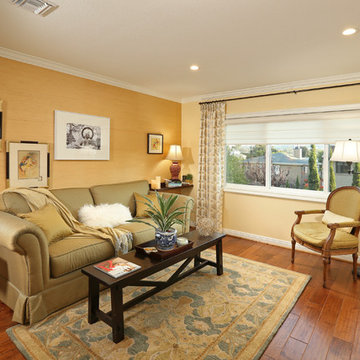
We were hired to select all new fabric, space planning, lighting, and paint colors in this three-story home. Our client decided to do a remodel and to install an elevator to be able to reach all three levels in their forever home located in Redondo Beach, CA.
We selected close to 200 yards of fabric to tell a story and installed all new window coverings, and reupholstered all the existing furniture. We mixed colors and textures to create our traditional Asian theme.
We installed all new LED lighting on the first and second floor with either tracks or sconces. We installed two chandeliers, one in the first room you see as you enter the home and the statement fixture in the dining room reminds me of a cherry blossom.
We did a lot of spaces planning and created a hidden office in the family room housed behind bypass barn doors. We created a seating area in the bedroom and a conversation area in the downstairs.
I loved working with our client. She knew what she wanted and was very easy to work with. We both expanded each other's horizons.
Tom Queally Photography
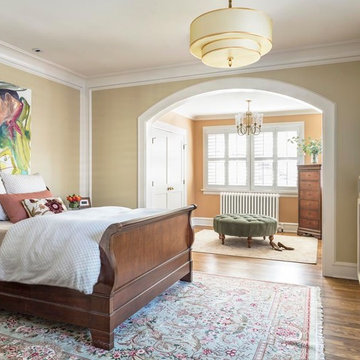
James Maynard, Vantage Architectural Imagery
デンバーにある広いトラディショナルスタイルのおしゃれな主寝室 (黄色い壁、無垢フローリング)
デンバーにある広いトラディショナルスタイルのおしゃれな主寝室 (黄色い壁、無垢フローリング)
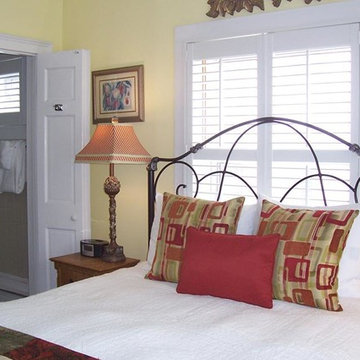
CARPE DIEM GUESTHOUSE & SPA
ボストンにある中くらいなトラディショナルスタイルのおしゃれな客用寝室 (黄色い壁、無垢フローリング、暖炉なし) のレイアウト
ボストンにある中くらいなトラディショナルスタイルのおしゃれな客用寝室 (黄色い壁、無垢フローリング、暖炉なし) のレイアウト
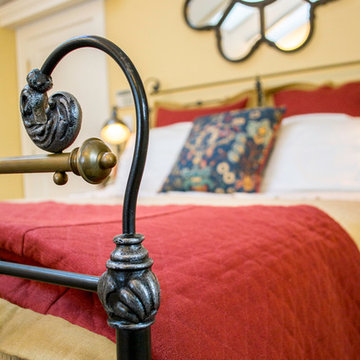
We were thrilled when this distinguished commercial architect contacted us to furnish his newly remodeled master suite. We remember specifically his request, “Make my wife happy.” Their home had been lovingly restored piece by piece, and the couple gravitated towards nature inspired colors and Craftsman lines.
The wife and mom of the household spent her days with her young boys, volunteering at school and extracurricular activities. The boys’ rooms were colorful, inspiring and finished down to the final detail. Yet, similar to a lot of our clients with younger children, the master suite was never pulled together and finished.
We started by selecting a hand-knotted Suzani rug from Nepal that brought in an inspiring color story for the master bedroom. Imaginative blues in the area rug encouraged the original fir hardwood floors to sing, and also offered comfort underfoot when getting in and out of bed. To give the room a cozy, cottage feel we selected a variety of textures and patterns in linens, raw silk and Egyptian and sateen cottons. We custom designed and fabricated bench seating, window cornices and pillows. We finished the space with meaningful artwork and accessories, giving the space a charming, livable grace.
For more about Angela Todd Studios, click here: https://www.angelatoddstudios.com/
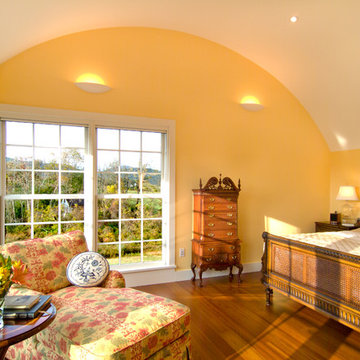
Nathan Webb, AIA
ワシントンD.C.にあるトラディショナルスタイルのおしゃれな主寝室 (黄色い壁、無垢フローリング、暖炉なし) のレイアウト
ワシントンD.C.にあるトラディショナルスタイルのおしゃれな主寝室 (黄色い壁、無垢フローリング、暖炉なし) のレイアウト
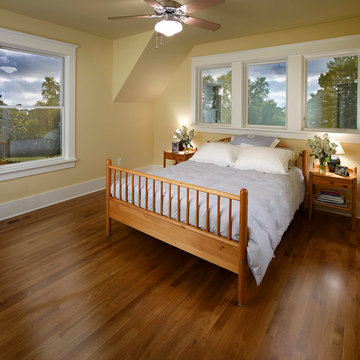
A light and bright bedroom by Meadowlark Design + Build of Ann Arbor. This is part of a whole-home remodel and addition.
デトロイトにある中くらいなトラディショナルスタイルのおしゃれな客用寝室 (黄色い壁、無垢フローリング、茶色い床) のインテリア
デトロイトにある中くらいなトラディショナルスタイルのおしゃれな客用寝室 (黄色い壁、無垢フローリング、茶色い床) のインテリア
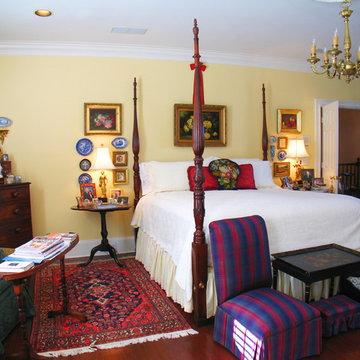
Sweet Bottom Plantation No. The Battery
Greg Mix - Architect
アトランタにある広いトラディショナルスタイルのおしゃれな主寝室 (黄色い壁、無垢フローリング、暖炉なし) のレイアウト
アトランタにある広いトラディショナルスタイルのおしゃれな主寝室 (黄色い壁、無垢フローリング、暖炉なし) のレイアウト
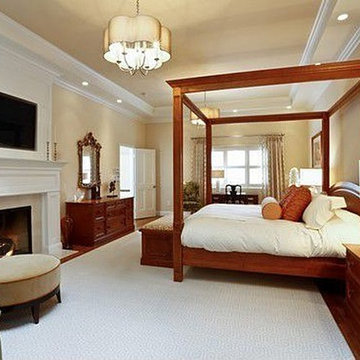
Building a dropped soffit around the perimeter of the room for lighting and moulding details, as well as adding trim details to the existing fireplace, mounting the TV for optimal viewing, and updated interior design makes this bedroom space a true Master Suite.
トラディショナルスタイルの寝室 (無垢フローリング、クッションフロア、黄色い壁) の写真
9
