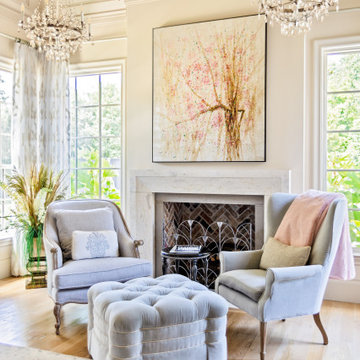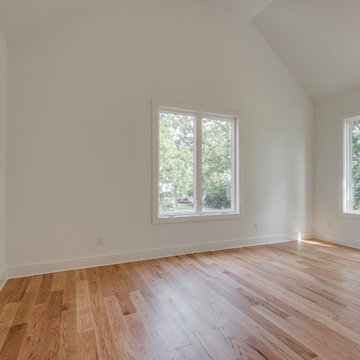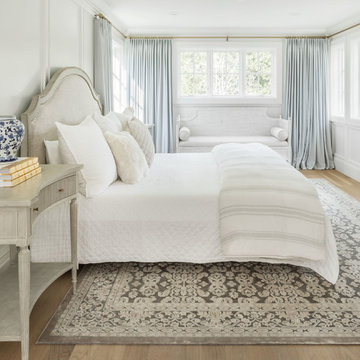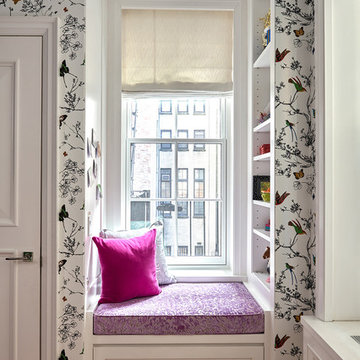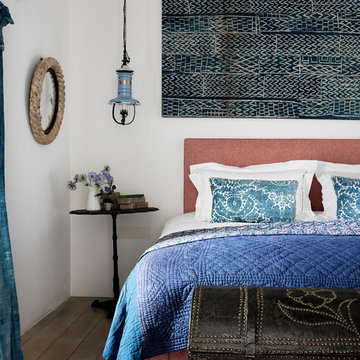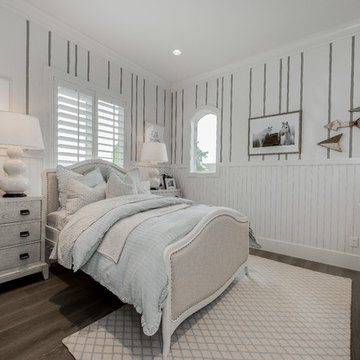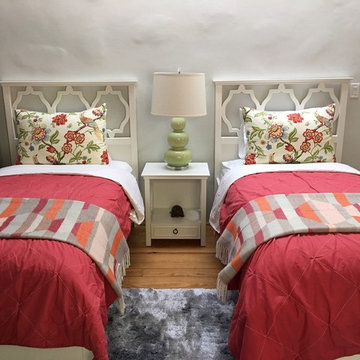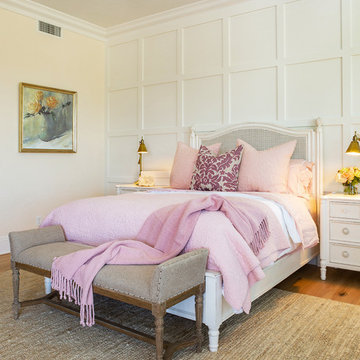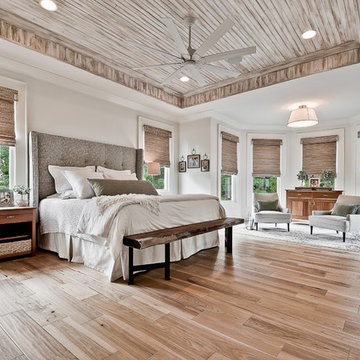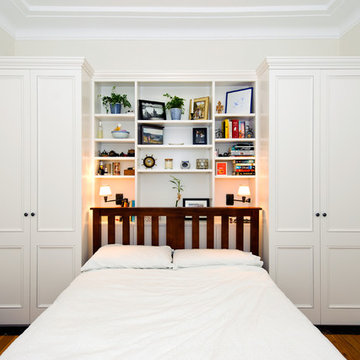トラディショナルスタイルの寝室 (淡色無垢フローリング、茶色い床、緑の床、ピンクの床、白い壁) の写真
絞り込み:
資材コスト
並び替え:今日の人気順
写真 1〜20 枚目(全 215 枚)
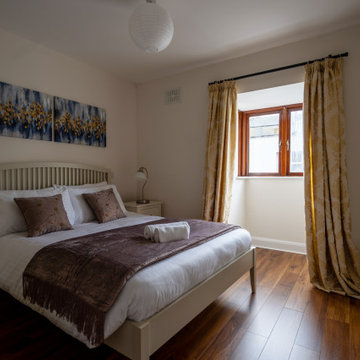
Bedroom 2 with a king-sized bed and bedside table.
ダブリンにある小さなトラディショナルスタイルのおしゃれな主寝室 (白い壁、淡色無垢フローリング、茶色い床) のレイアウト
ダブリンにある小さなトラディショナルスタイルのおしゃれな主寝室 (白い壁、淡色無垢フローリング、茶色い床) のレイアウト
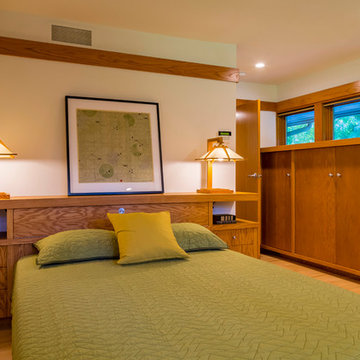
This built in storage headboard was added in the master to match an original one in the guest bedroom.
Interior Designer: Ruth Johnson Interiors
Photographer: Modern House Productions
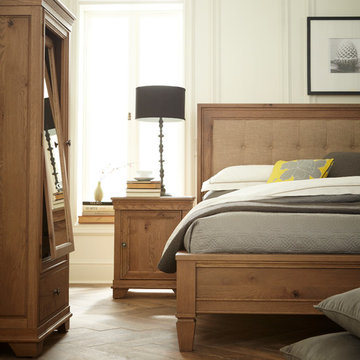
West Bros Odeon upholstered bed
ボストンにある広いトラディショナルスタイルのおしゃれな主寝室 (白い壁、淡色無垢フローリング、暖炉なし、茶色い床) のレイアウト
ボストンにある広いトラディショナルスタイルのおしゃれな主寝室 (白い壁、淡色無垢フローリング、暖炉なし、茶色い床) のレイアウト
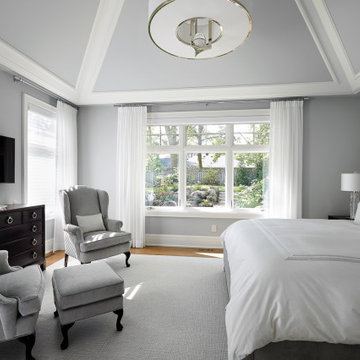
A neutral master bedroom with bold statements for a pop of colour.
トロントにある広いトラディショナルスタイルのおしゃれな主寝室 (白い壁、淡色無垢フローリング、茶色い床)
トロントにある広いトラディショナルスタイルのおしゃれな主寝室 (白い壁、淡色無垢フローリング、茶色い床)
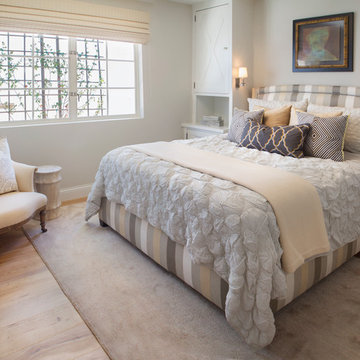
Photo Credit: Nicole Leone / Designed by: Aboutspace Studios
ロサンゼルスにあるトラディショナルスタイルのおしゃれな客用寝室 (淡色無垢フローリング、白い壁、暖炉なし、茶色い床) のレイアウト
ロサンゼルスにあるトラディショナルスタイルのおしゃれな客用寝室 (淡色無垢フローリング、白い壁、暖炉なし、茶色い床) のレイアウト
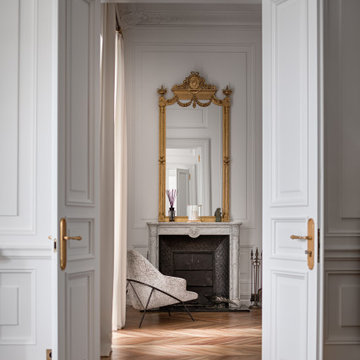
Этот интерьер – переплетение богатого опыта дизайнера, отменного вкуса заказчицы, тонко подобранных антикварных и современных элементов.
Началось все с того, что в студию Юрия Зименко обратилась заказчица, которая точно знала, что хочет получить и была настроена активно участвовать в подборе предметного наполнения. Апартаменты, расположенные в исторической части Киева, требовали незначительной корректировки планировочного решения. И дизайнер легко адаптировал функционал квартиры под сценарий жизни конкретной семьи. Сегодня общая площадь 200 кв. м разделена на гостиную с двумя входами-выходами (на кухню и в коридор), спальню, гардеробную, ванную комнату, детскую с отдельной ванной комнатой и гостевой санузел.
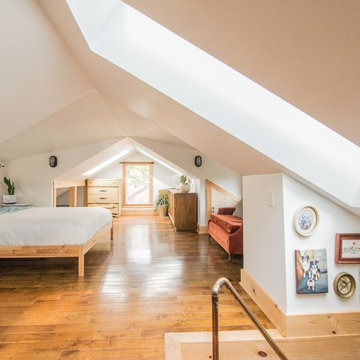
Lots of light and warmth were the primary design factors in this project. The white walls and ceiling are meant to reflect the natural light as much as possible, as well as provide a neutral backdrop for the warmth in the wood to dominate.
The 2-foot by 7-foot deep well skylight provides extra head space at the stairwell, as well as light to a previously poorly-lit hallway below.
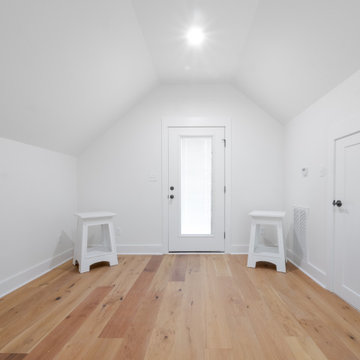
Fairhope, Alabama Custom Home Built in April 2022
Spare Room
ニューオリンズにあるトラディショナルスタイルのおしゃれな寝室 (白い壁、淡色無垢フローリング、茶色い床) のインテリア
ニューオリンズにあるトラディショナルスタイルのおしゃれな寝室 (白い壁、淡色無垢フローリング、茶色い床) のインテリア
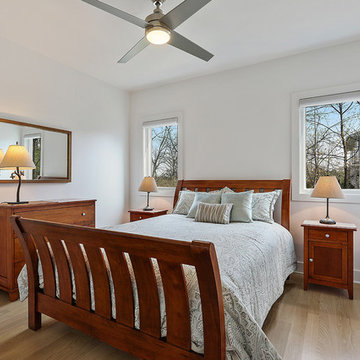
This stunning design by Van’s Lumber makes extraordinary use of modest square footage. The home features 2,378 square feet of finished living space. The spacious kitchen and family room serve as the heart of the home. The home is great for a private retreat or entertaining friends. The sunroom allows you to enjoy the wooded surroundings in the comfort of indoor living.
- 2,378 total square feet
- Three bedrooms & 2 ½ baths
- Spacious sunroom
- Open concept with beamed ceiling
- Stone fireplace with concrete mantel
- Kitchen with granite counter tops
- Custom white oak hardwood floor
- Covered patio
- Master bath with walk-in zero entrance shower and his & her vanity
- Oversized three stall garage
- Custom moldings and trims
- Marvin windows with new Ebony color
- Full basement (blasted)
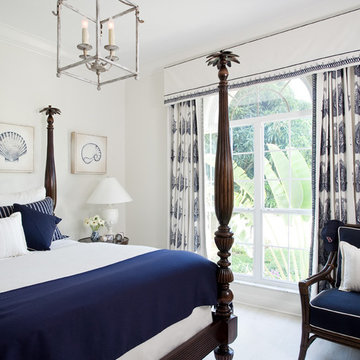
Crisp blue and white decor in this guest room suite. The fun poster bed with the palmettes and canvases are in keeping with the beach theme of the residence.
Emily Gilbert Photography
トラディショナルスタイルの寝室 (淡色無垢フローリング、茶色い床、緑の床、ピンクの床、白い壁) の写真
1
