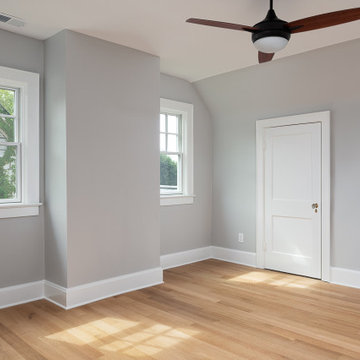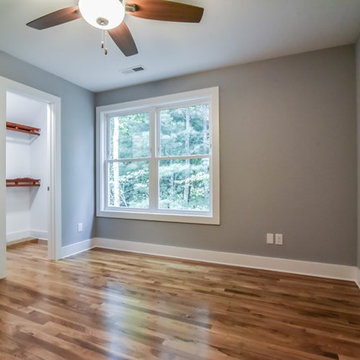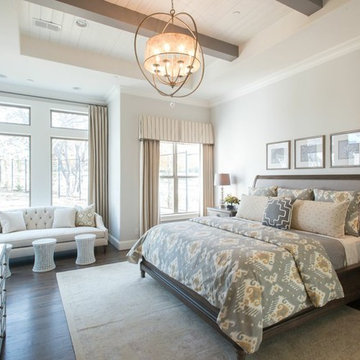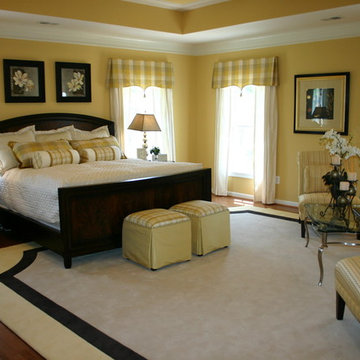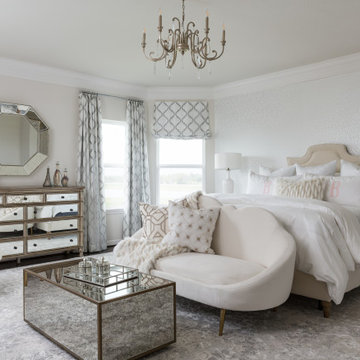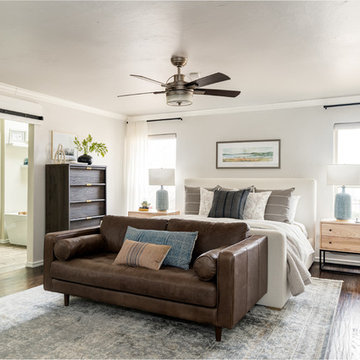トラディショナルスタイルの寝室 (濃色無垢フローリング、無垢フローリング、グレーの壁、黄色い壁) の写真
絞り込み:
資材コスト
並び替え:今日の人気順
写真 1〜20 枚目(全 4,455 枚)
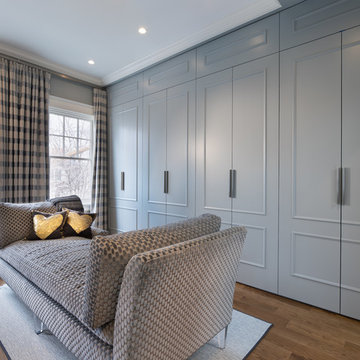
Morgan Howarth Photograhy
ワシントンD.C.にある中くらいなトラディショナルスタイルのおしゃれな主寝室 (グレーの壁、無垢フローリング) のレイアウト
ワシントンD.C.にある中くらいなトラディショナルスタイルのおしゃれな主寝室 (グレーの壁、無垢フローリング) のレイアウト

Chattanooga, TN interior design project with overall goal to update the primary bedroom with a neutral color palette to create a calm sanctuary.
他の地域にある広いトラディショナルスタイルのおしゃれな主寝室 (グレーの壁、無垢フローリング、標準型暖炉、石材の暖炉まわり)
他の地域にある広いトラディショナルスタイルのおしゃれな主寝室 (グレーの壁、無垢フローリング、標準型暖炉、石材の暖炉まわり)

Serene master bedroom nestled in the South Carolina mountains in the Cliffs Valley. Peaceful wall color Sherwin Williams Comfort Gray (SW6205) with a cedar clad ceiling.
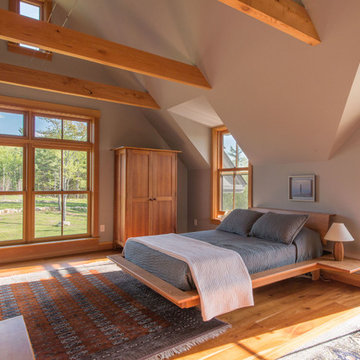
A sunny master bedroom with a small roof deck and a great mountain view.
Photo by John W. Hession
ポートランド(メイン)にあるトラディショナルスタイルのおしゃれな寝室 (グレーの壁、無垢フローリング)
ポートランド(メイン)にあるトラディショナルスタイルのおしゃれな寝室 (グレーの壁、無垢フローリング)
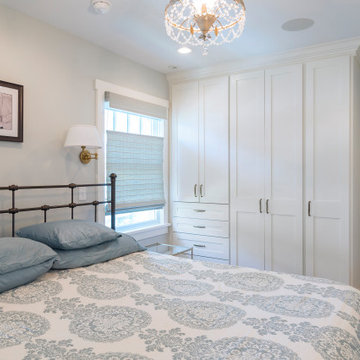
The master bedroom features custom, built in wardrobes with cabinets and drawers in varying sizes. The red oak floor with the mahogany inlay continues in this room.
What started as an addition project turned into a full house remodel in this Modern Craftsman home in Narberth, PA.. The addition included the creation of a sitting room, family room, mudroom and third floor. As we moved to the rest of the home, we designed and built a custom staircase to connect the family room to the existing kitchen. We laid red oak flooring with a mahogany inlay throughout house. Another central feature of this is home is all the built-in storage. We used or created every nook for seating and storage throughout the house, as you can see in the family room, dining area, staircase landing, bedroom and bathrooms. Custom wainscoting and trim are everywhere you look, and gives a clean, polished look to this warm house.
Rudloff Custom Builders has won Best of Houzz for Customer Service in 2014, 2015 2016, 2017 and 2019. We also were voted Best of Design in 2016, 2017, 2018, 2019 which only 2% of professionals receive. Rudloff Custom Builders has been featured on Houzz in their Kitchen of the Week, What to Know About Using Reclaimed Wood in the Kitchen as well as included in their Bathroom WorkBook article. We are a full service, certified remodeling company that covers all of the Philadelphia suburban area. This business, like most others, developed from a friendship of young entrepreneurs who wanted to make a difference in their clients’ lives, one household at a time. This relationship between partners is much more than a friendship. Edward and Stephen Rudloff are brothers who have renovated and built custom homes together paying close attention to detail. They are carpenters by trade and understand concept and execution. Rudloff Custom Builders will provide services for you with the highest level of professionalism, quality, detail, punctuality and craftsmanship, every step of the way along our journey together.
Specializing in residential construction allows us to connect with our clients early in the design phase to ensure that every detail is captured as you imagined. One stop shopping is essentially what you will receive with Rudloff Custom Builders from design of your project to the construction of your dreams, executed by on-site project managers and skilled craftsmen. Our concept: envision our client’s ideas and make them a reality. Our mission: CREATING LIFETIME RELATIONSHIPS BUILT ON TRUST AND INTEGRITY.
Photo Credit: Linda McManus Images
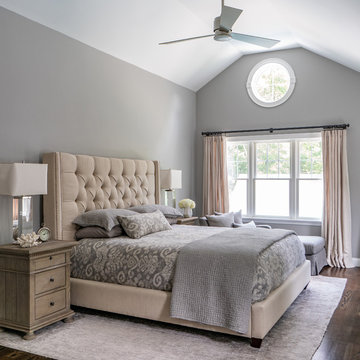
Eric Roth Photography
ボストンにある広いトラディショナルスタイルのおしゃれな主寝室 (グレーの壁、暖炉なし、濃色無垢フローリング、茶色い床、グレーとブラウン) のインテリア
ボストンにある広いトラディショナルスタイルのおしゃれな主寝室 (グレーの壁、暖炉なし、濃色無垢フローリング、茶色い床、グレーとブラウン) のインテリア
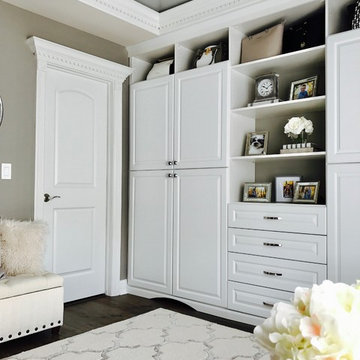
Both piece were created for storage in the master bedroom suite. Corner media cabinet is designed in white melamine laminate with accented fluted columns and raised panel drawers. Floor to ceiling wall unit has open shelving and doors conceal personal items. Built in wardrobe provides great use of space that allows for extra storage and compliments the room. Bob Younger for Closet Organizing Systems. Photograph provided by Monica Jackson
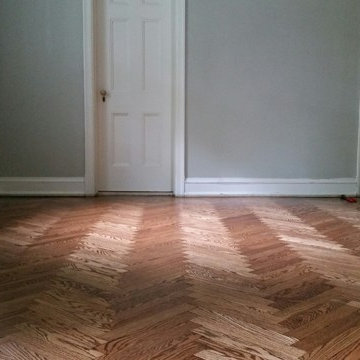
The entire second floor of herringbone laid red oak flooring in this historic Clayton, Missouri home were extensively repaired and refinished by Abeln Floor Systems. The hallway flooring was newly milled from reclaimed red oak flooring and installed where closet walls were torn out in hallway to bedrooms. This allowed access to both staircases from all second floor bedrooms after remodel was completed!
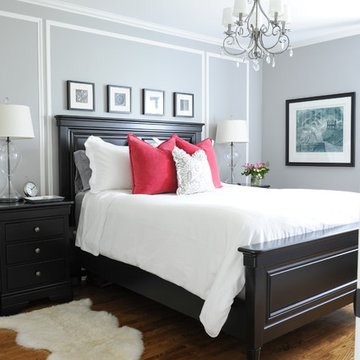
The small master bedroom in this 1950's era home lacked character as well as space so we added some molding detail to the focal wall behind the bed and kept furniture to a minimum, replacing the closet and dressers with built-in cabinetry along one wall. The black painted furniture provides a strong masculine foundation that is softened with a pretty chandelier, delicate hardware and deep coral velvet cushions that can be changed out with the seasons. Interior Design by Lori Steeves of Simply Home Decorating. Photos by Tracey Ayton Photography.
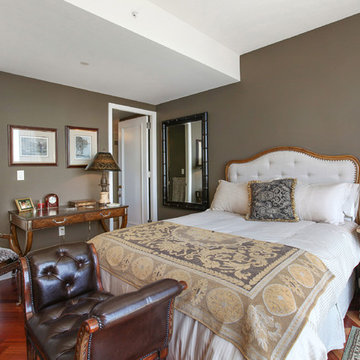
Open Home Photography San Francisco
サンフランシスコにある中くらいなトラディショナルスタイルのおしゃれな客用寝室 (グレーの壁、無垢フローリング、暖炉なし) のレイアウト
サンフランシスコにある中くらいなトラディショナルスタイルのおしゃれな客用寝室 (グレーの壁、無垢フローリング、暖炉なし) のレイアウト
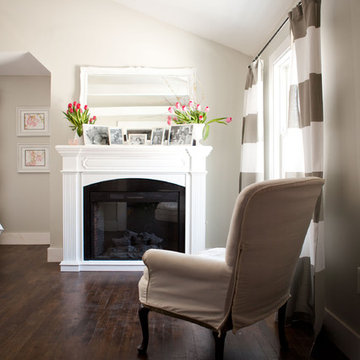
Photo: Tess Fine © 2013 Houzz
ボストンにあるトラディショナルスタイルのおしゃれな寝室 (濃色無垢フローリング、標準型暖炉、グレーの壁) のレイアウト
ボストンにあるトラディショナルスタイルのおしゃれな寝室 (濃色無垢フローリング、標準型暖炉、グレーの壁) のレイアウト
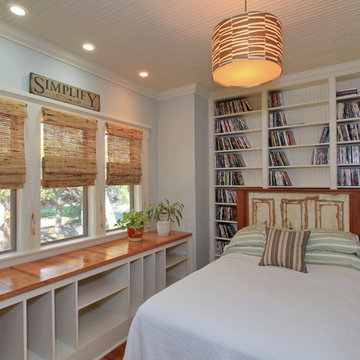
Custom river house located in Texas. Family style home build for entertaining and river fun.
オースティンにあるトラディショナルスタイルのおしゃれな客用寝室 (グレーの壁、無垢フローリング、暖炉なし) のインテリア
オースティンにあるトラディショナルスタイルのおしゃれな客用寝室 (グレーの壁、無垢フローリング、暖炉なし) のインテリア

Beautiful master bedroom with adjacent sitting room. Photos by TJ Getz of Greenville SC.
他の地域にある中くらいなトラディショナルスタイルのおしゃれな主寝室 (グレーの壁、無垢フローリング、レンガの暖炉まわり、両方向型暖炉) のレイアウト
他の地域にある中くらいなトラディショナルスタイルのおしゃれな主寝室 (グレーの壁、無垢フローリング、レンガの暖炉まわり、両方向型暖炉) のレイアウト
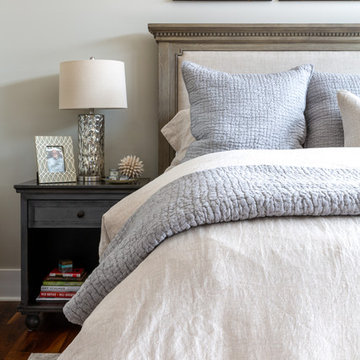
We gave our master bedroom a much needed update this year. I love for my bedroom to be a soothing space,, so went with various shades of neutral and lots of texture over pattern. Bed, nightstands and dresser by Restoration Hardware, Lighting by Gabby, rug by Home Goods, Bedding by Pottery Barn and Vanity by Pier 1. Window treatments in Pindler linen.
トラディショナルスタイルの寝室 (濃色無垢フローリング、無垢フローリング、グレーの壁、黄色い壁) の写真
1
