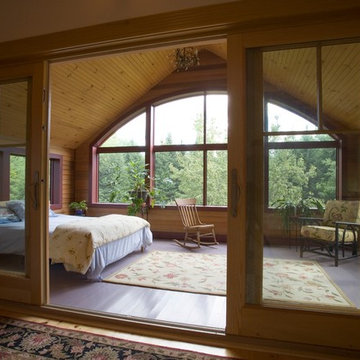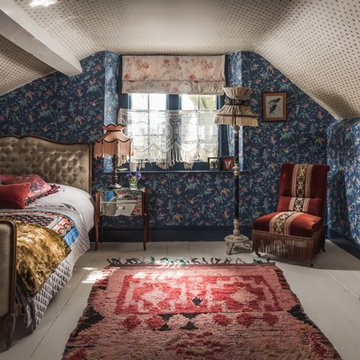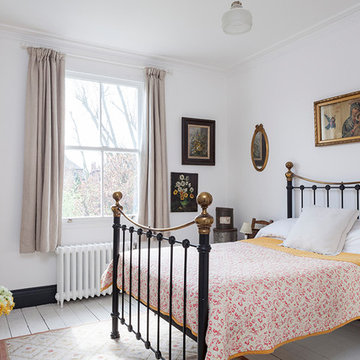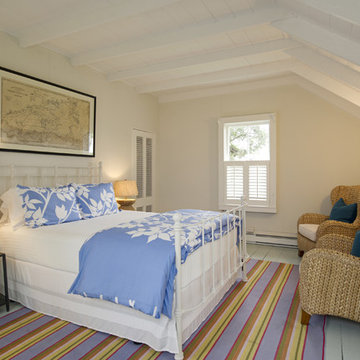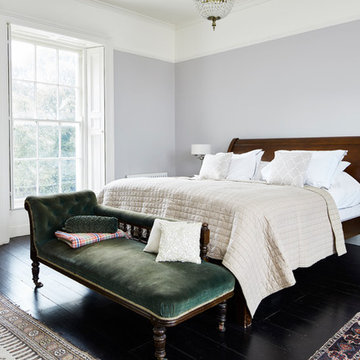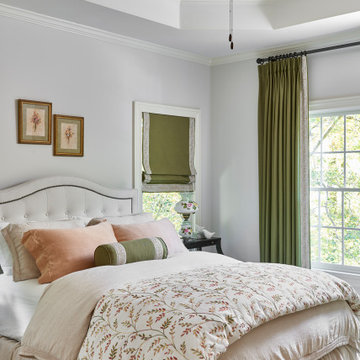中くらいなトラディショナルスタイルの寝室 (レンガの床、塗装フローリング) の写真
絞り込み:
資材コスト
並び替え:今日の人気順
写真 1〜20 枚目(全 117 枚)
1/5
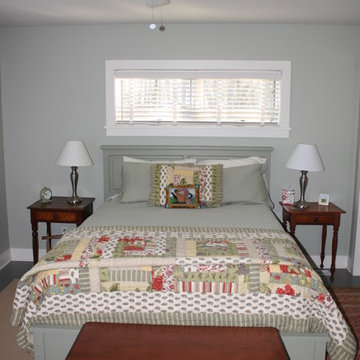
Copyrighted Photography by Eric A. Hughes
グランドラピッズにある中くらいなトラディショナルスタイルのおしゃれな客用寝室 (グレーの壁、塗装フローリング)
グランドラピッズにある中くらいなトラディショナルスタイルのおしゃれな客用寝室 (グレーの壁、塗装フローリング)
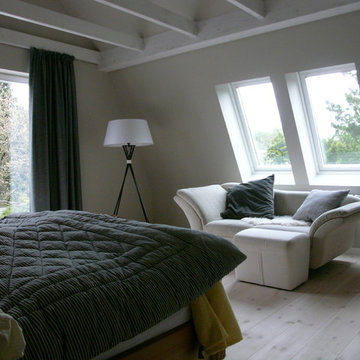
Das Schlafzimmer hat einen freundlichen und lichten Charakter. Der helle Holzfußboden und die hellgrauen Wände strahlen Ruhe aus. Der Raum erstreckt sich bis in den Spitzboden, die sichtbaren Balken erzeugen einen bodenständigen Charme.
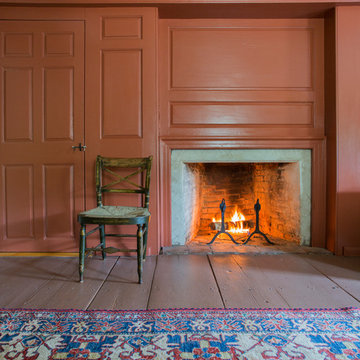
The historic restoration of this First Period Ipswich, Massachusetts home (c. 1686) was an eighteen-month project that combined exterior and interior architectural work to preserve and revitalize this beautiful home. Structurally, work included restoring the summer beam, straightening the timber frame, and adding a lean-to section. The living space was expanded with the addition of a spacious gourmet kitchen featuring countertops made of reclaimed barn wood. As is always the case with our historic renovations, we took special care to maintain the beauty and integrity of the historic elements while bringing in the comfort and convenience of modern amenities. We were even able to uncover and restore much of the original fabric of the house (the chimney, fireplaces, paneling, trim, doors, hinges, etc.), which had been hidden for years under a renovation dating back to 1746.
Winner, 2012 Mary P. Conley Award for historic home restoration and preservation
You can read more about this restoration in the Boston Globe article by Regina Cole, “A First Period home gets a second life.” http://www.bostonglobe.com/magazine/2013/10/26/couple-rebuild-their-century-home-ipswich/r2yXE5yiKWYcamoFGmKVyL/story.html
Photo Credit: Eric Roth
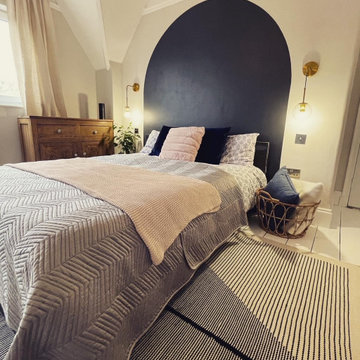
ロンドンにある中くらいなトラディショナルスタイルのおしゃれな主寝室 (黒い壁、塗装フローリング、標準型暖炉、白い床、アクセントウォール、グレーと黒) のレイアウト
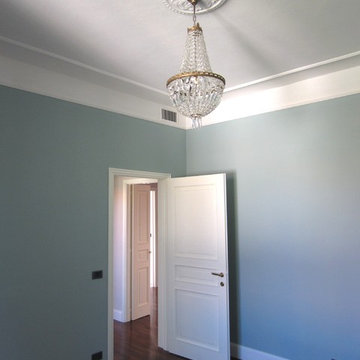
Il relooking anni 40' della casa ha previsto il disegno dei soffitti, impreziositi da cornici e rosoni in gesso e da lampadari di recupero vintage.
他の地域にある中くらいなトラディショナルスタイルのおしゃれな主寝室 (緑の壁、塗装フローリング) のインテリア
他の地域にある中くらいなトラディショナルスタイルのおしゃれな主寝室 (緑の壁、塗装フローリング) のインテリア
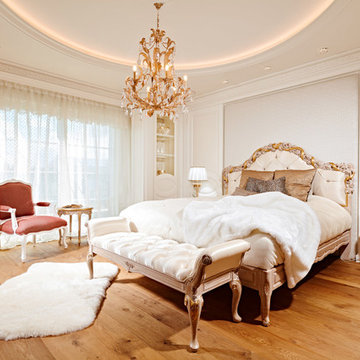
Das Highlight dieses Schlafzimmers ist das hochwertige Bett, welches mit aufwendigen Schnitzereien und Goldverzierungen versehen wurde.
シュトゥットガルトにある中くらいなトラディショナルスタイルのおしゃれな主寝室 (白い壁、塗装フローリング、標準型暖炉、石材の暖炉まわり、茶色い床) のインテリア
シュトゥットガルトにある中くらいなトラディショナルスタイルのおしゃれな主寝室 (白い壁、塗装フローリング、標準型暖炉、石材の暖炉まわり、茶色い床) のインテリア
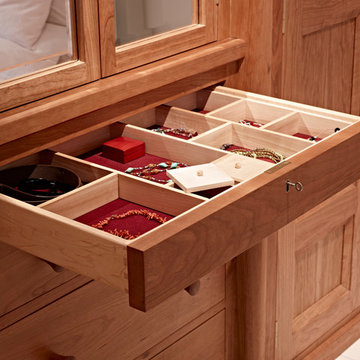
A bespoke bedroom with built-in wardrobes in American Cherry and a contemporary take on a four poster bed
他の地域にある中くらいなトラディショナルスタイルのおしゃれな主寝室 (塗装フローリング、グレーの壁、暖炉なし) のインテリア
他の地域にある中くらいなトラディショナルスタイルのおしゃれな主寝室 (塗装フローリング、グレーの壁、暖炉なし) のインテリア
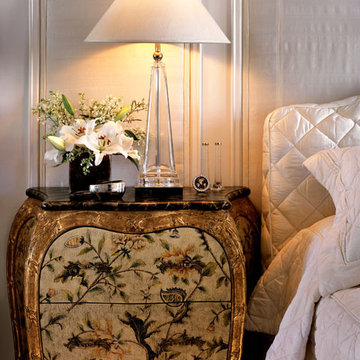
This bedroom is white on white except two dressers that have color. This chest is used as a nightstand. I love a higher height because it is easier to reach from bed. The bombe chest has an oriental design, the surrounding frame is carved wood with gold leaf applied and the top is faux marble. The walls have applied moldings with gloss white paint (Benjamin Moore white). We designed the size of the panels to coordinate with the approximate size of the furniture yet keeping each side of the room balanced. Inside the panels is cork applied to the wall like wallpaper, then batting, then the white silk fabric. The edges are finished off with matching double welt. The lamp is a crystal pyramid by Chapman Lighting. The headboard, pillow shams and coverlet are all the same white silk, custom made by The Interior Edge.
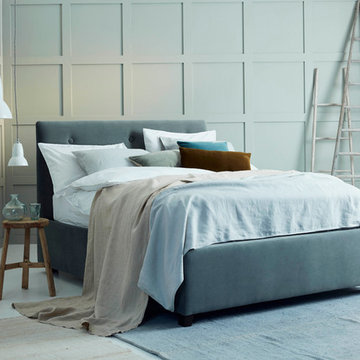
modern twist on your grandmother’s buttoned headboard.
In the wrong hands, buttoned headboards can look grannyish. But as long as you use them sparingly, they can be strikingly modern – and add a sense of plushness.
(Photography by Jake Curtis for Love Your Home)
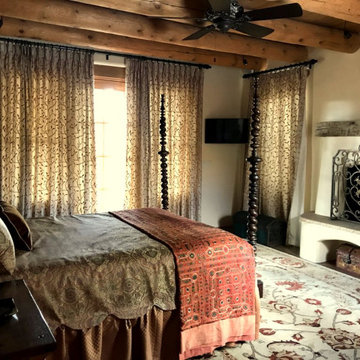
Bedroom designed to lavish one in warmth and luxury. All bedding, drapery hardware and drapery are custom made. Vintage and antique found pieces accent the room to add to the Old World style charm.
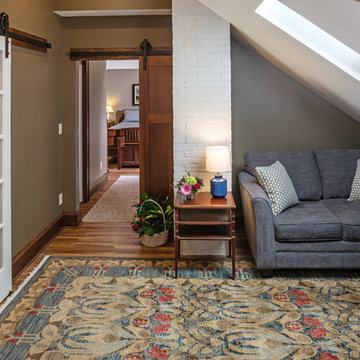
The attic conversion features two sliding barn doors to the master bedroom and master bath. A Velux solar powered skylight floods the sitting area in natural light. The exposed chimney adds texture to the room.
The chimney was scraped, wire brushed, and patched before the Loxin Conditioner was applied as a primer and painted white.
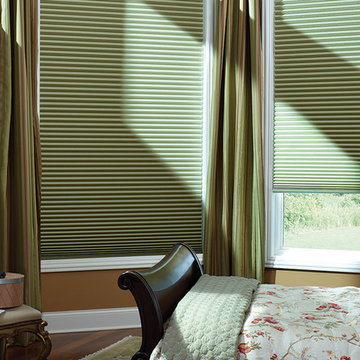
This space is elegant with the shabby chic style comforter. The sleigh bed is a beautiful statement to this room upon entering coupled with the bedding. The window treatments are chosen for energy efficiency. The honecomb shades provide excellent protection, not only from sun glare and privacy issues but also from the Indiana climate. The Top-Down-Bottom-Up feature provides light into the space while still allowing privacy. This option is great for bedrooms.
We work with clients in the Central Indiana Area. Contact us today to get started on your project. 317-273-8343
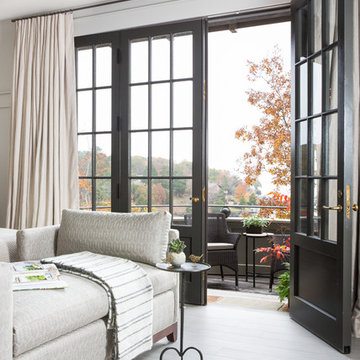
This guest suite has tall board and batten wainscot that wraps the room and incorporates into the bathroom suite. The color palette was pulled from the exterior trim on the hone and the wood batten is typical of a 30s interior architecture and draftsmen detailing.
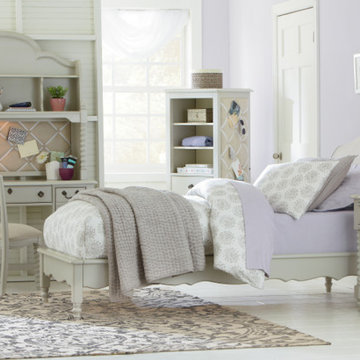
Legacy Classic – Kids Inspiration Collection
サンルイスオビスポにある中くらいなトラディショナルスタイルのおしゃれな客用寝室 (紫の壁、塗装フローリング、暖炉なし、白い床) のインテリア
サンルイスオビスポにある中くらいなトラディショナルスタイルのおしゃれな客用寝室 (紫の壁、塗装フローリング、暖炉なし、白い床) のインテリア
中くらいなトラディショナルスタイルの寝室 (レンガの床、塗装フローリング) の写真
1
